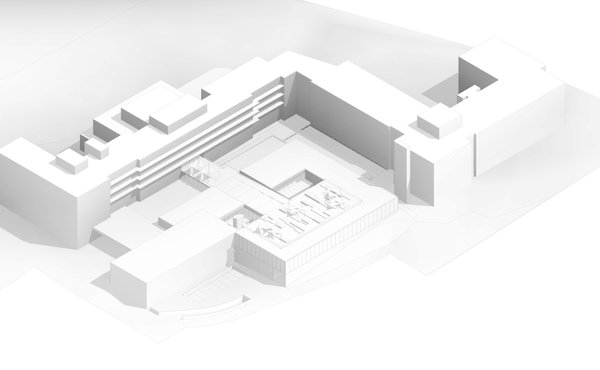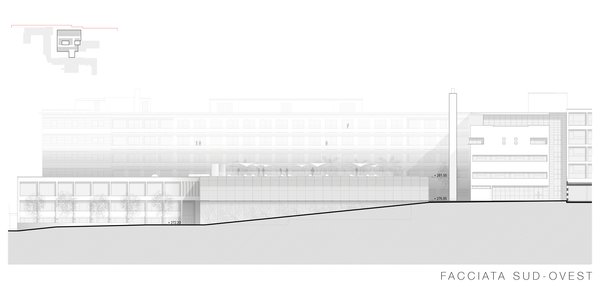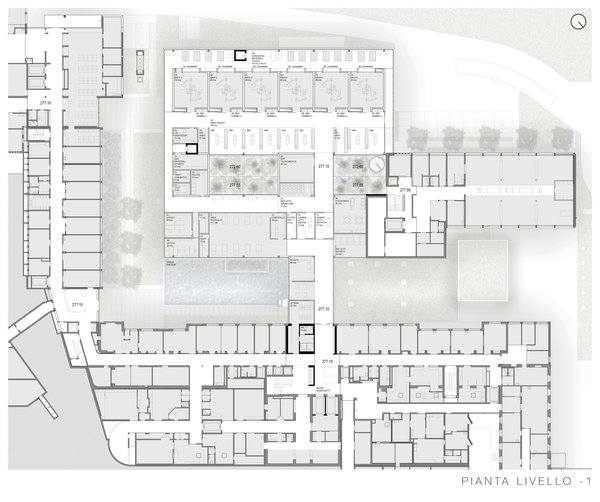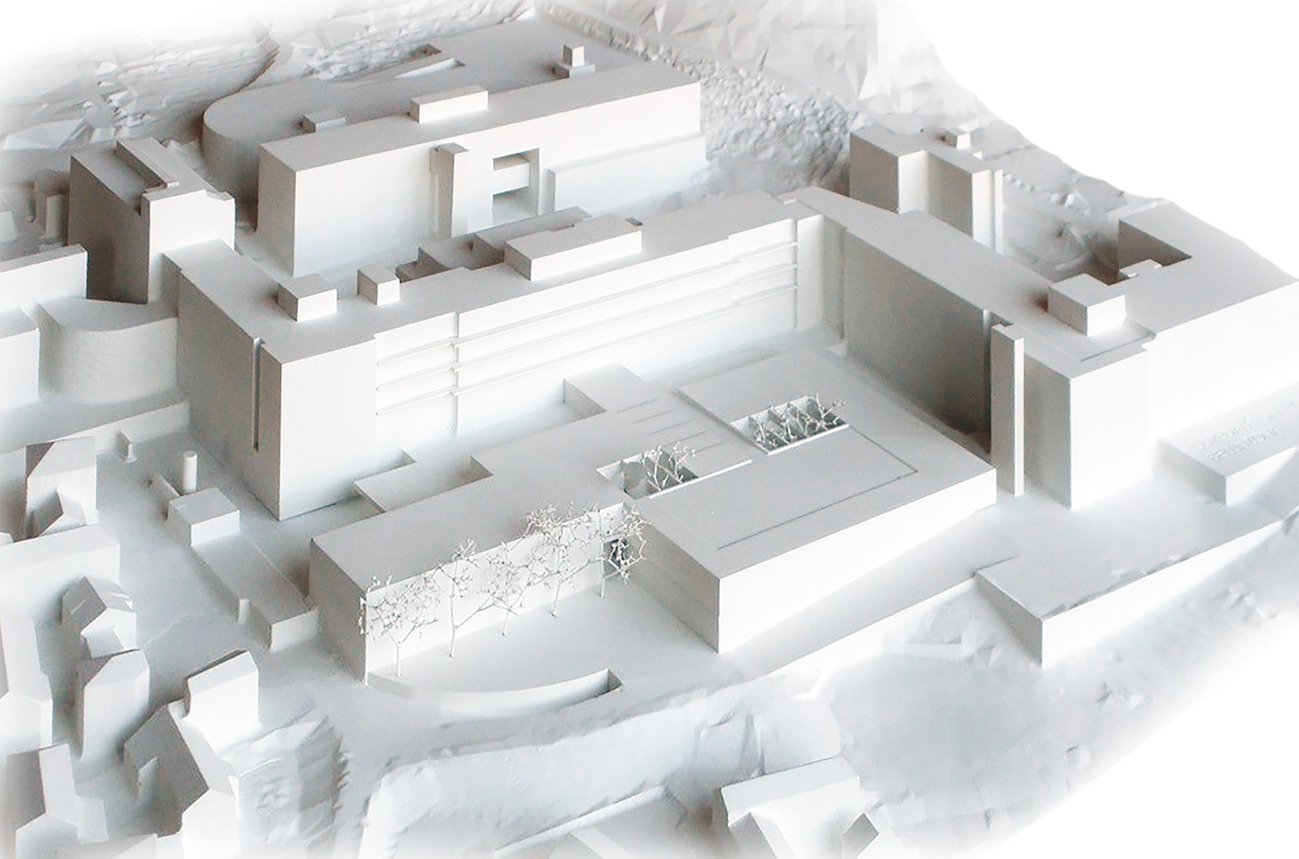
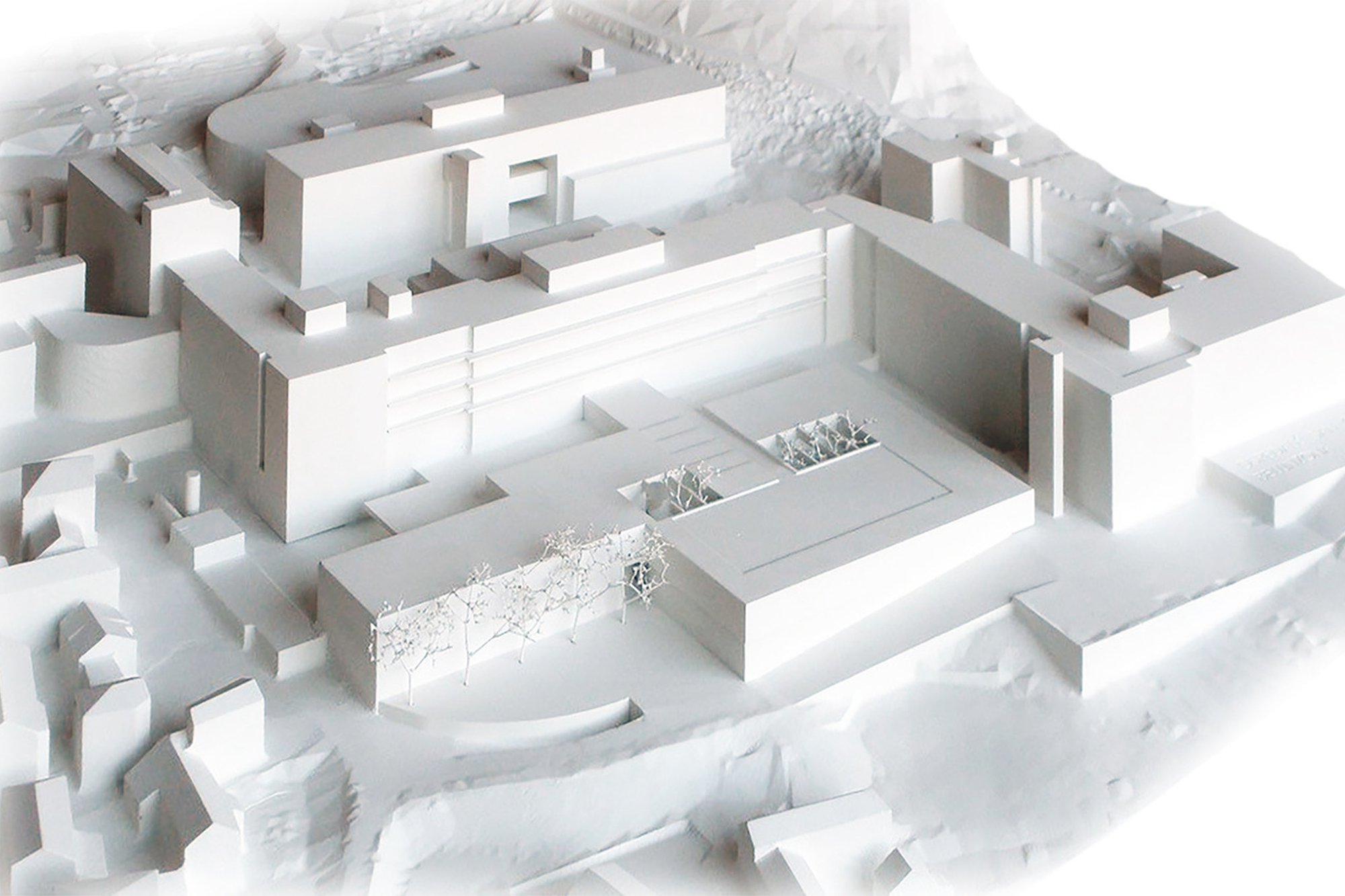
Client
Ente Ospedaliero Cantonale
Architect
Itten+Brechbühl SA; Gaggini Studio d'Architettura
Competition
2017, 3° prize
Floor area
2'740 m2
Construction volume
13'140 m3
Model
Modelli Marchesoni, Lamone TI
Back
Bellinzona, Switzerland
Project Competition for the new operation ward of the Regional Hospital of Bellinzona
| Competition organizer | Ente Ospedaliero Regionale (EOC) | ||||||
| Competition | 2017, 3. Prize | ||||||
| Architecture | Itten+Brechbühl SA + Gaggini Studio d'Architettura | ||||||
| Surface area | 2'740 m2 | ||||||
| Construction volume | 13'140 m3 | ||||||
| |||||||
The development is built across the overall complex of the current facility, while at the same time addresses the hospitals requirement for a good quality external space.
The proposed complex puts forward a simple plateau characterized by a large courtyard and an opening, which is built vertically towards the walkway leading to the panoramic square. This is capable of bringing light to the underlying levels, and in particular to the new operating block. The outdoor area around the new complex is redesigned and accomplished across a series of small landscaped openings.
The proposed development consists of two distinct and separate complexes. These are the upper compound, which benefits from maximum light and houses the operating block, and the lower service compound, which is closed in and compact. This potentially solves the difficult architectural problems at the south side. The entire upper floor is characterized by a glazed façade with a fixed sun protection system. This avoids direct irradiation and allows for a view outside, while at the same time creates a visual filter towards the inside.
The lower floor is developed over two levels. The first one features the area that contains all the logistics related to the operating block, and the second one, which is slightly lower, houses the facilities for the technical systems. This level acts as a "plinth", supporting the upper complex and featuring closed facades.
