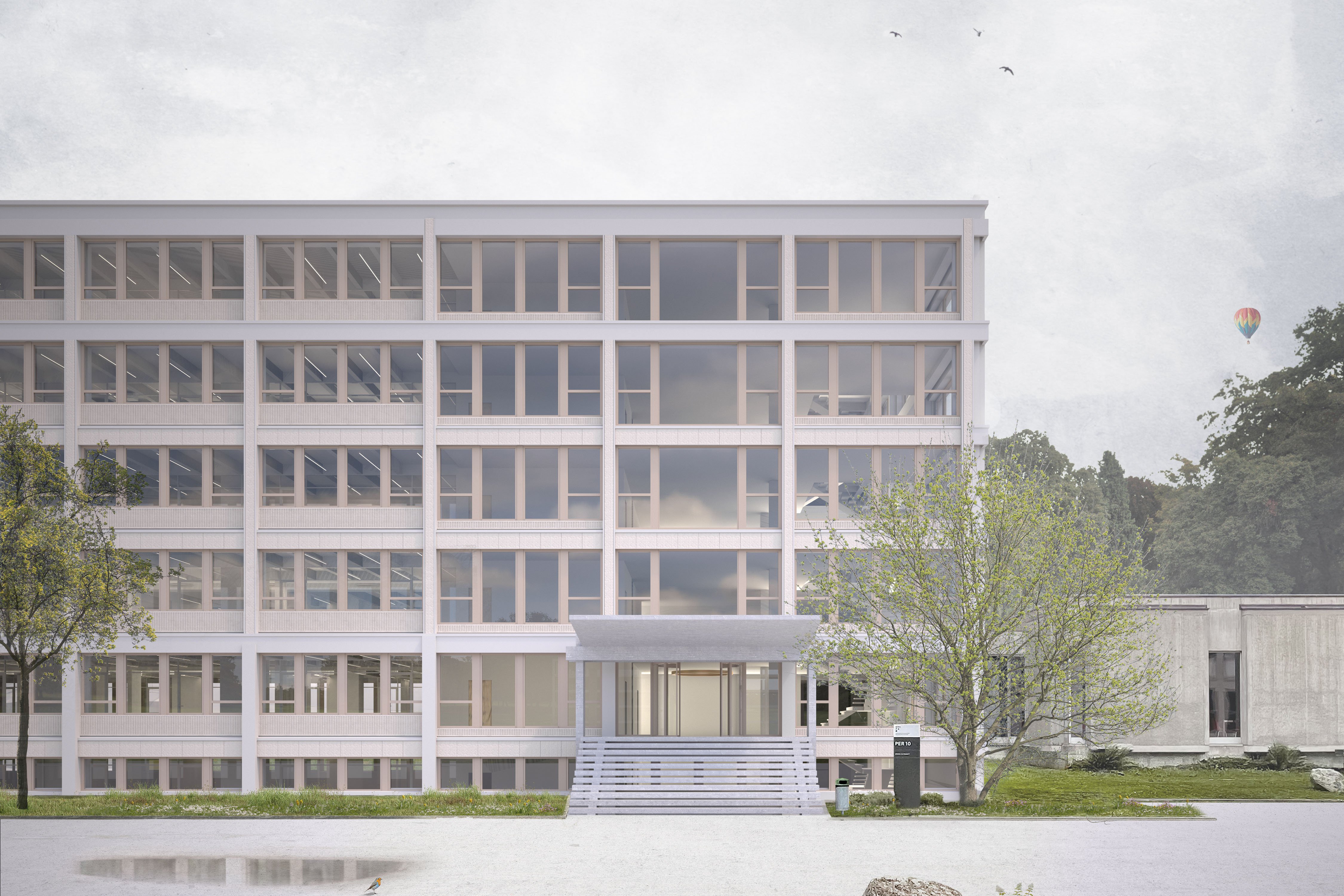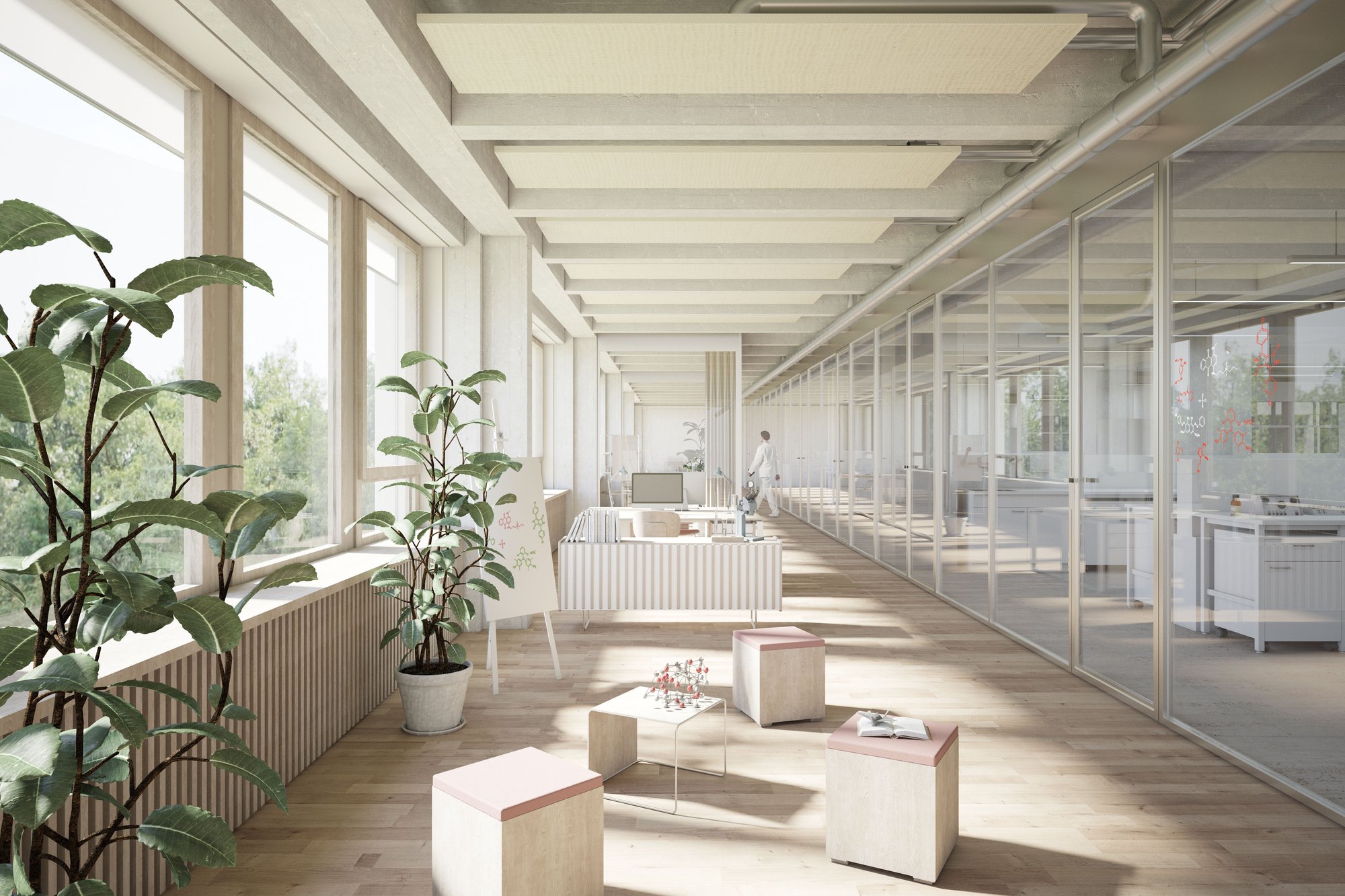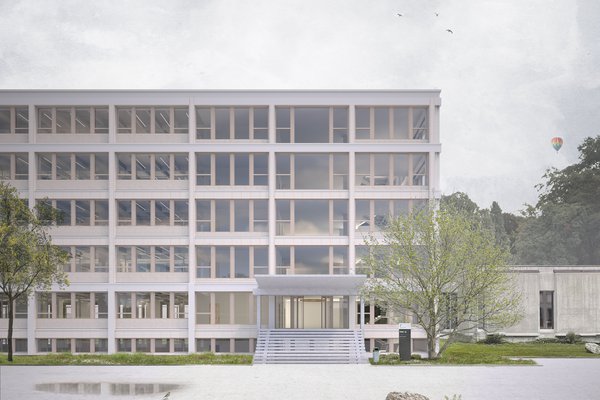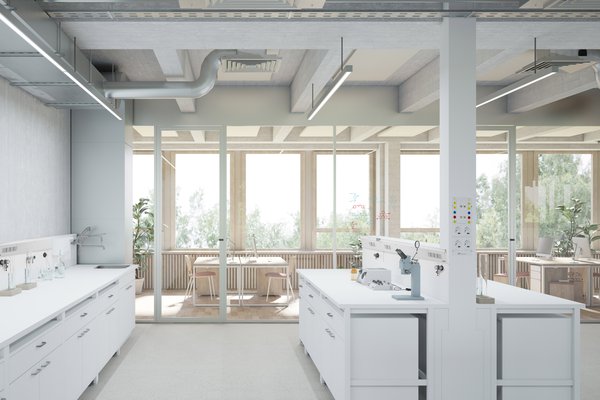

Back
Freiburg, Switzerland
Competition for complete renovation of chemistry building PER10, Fribourg
| Program | Complete renovation of the chemistry building during ongoing research and lecture operations: lecture halls, offices, laboratories, technical rooms | ||||||||||||||||||
| Competition organizer | Canton of Fribourg | ||||||||||||||||||
| Competition | 2024, 2nd prize | ||||||||||||||||||
| Services provided by IB |
|
||||||||||||||||||
| Architecture | Itten+Brechbühl AG | ||||||||||||||||||
| Surface area | 11'564 m2 | ||||||||||||||||||
| Construction volume | 40'970 m3 | ||||||||||||||||||
| |||||||||||||||||||
Dating back to the 1970’s, building PER10 of the Department of Chemistry at the University of Fribourg is to undergo complete renovation. The Building Construction Department (HBA) of the Canton of Fribourg launched an open single-stage project competition for this purpose. The jury honored IB’s contribution with the second prize.
Starting situation
The university building serves the Department of Chemistry for teaching and research. The labs are also used by other courses of the Faculty of Science and Medicine. Designed by the Lausanne architects Arthur Lozeron and Aloys Page in 1974, the building was completed by Lozeron’s colleague from Fribourg, Serge Charrière, after the death of Lozeron. The building is in a critical condition, particularly with regard to building and energy technology aspects. The scope of the complete renovation includes full technical modernization of the building and improving energy efficiency and sustainability, while respecting the high architectural quality of the construction.
Project proposal
The challenge of the project lies in the task of retaining the character and quality of the building in the context of the campus and ensuring smooth operation of high quality teaching and research activities over the next decades – by integration of highly complex, modern lab facilities with flexible development options, as well as energy-efficient refurbishment.
This led to the decision to detach the inner structure from the façade, which allows the renewal of the facade to pick up on the building stock, while offering a reinterpretation taking into account the surrounding ensemble of buildings. At the same time, this permits a more flexible organization and design of the labs within, which meets current requirements and is open to further development.
Appreciation by the jury
The jury praised the elegant expression of the facade that respects the original architecture and character of the emblematic elements of the project – the auditorium and the emergency stairs. This facade, designed as a series of prefabricated elements, is well thought out and can be implemented quickly. The proposed external insulation of the building envelope with hybrid timber-concrete elements furthermore improves the energy efficiency of the building significantly. The choice of materials, the installation of photovoltaic systems, and other elements integrated in the design, made it possible to achieve the required energy standards. The suggestion to reuse some of the deconstruction materials is plausible and particularly appreciated in the current context. The jury also emphasized the strength of the proposal and the quality of the interior design. The open floor plan presented is made possible by reducing the vertical load-bearing structures and using two new prestressed longitudinal beams along the inner column axes on all floors. Apart from permitting the suggested open floor plan, this proposal also allows the building structure to be effectively reinforced and the service loads to be increased.

