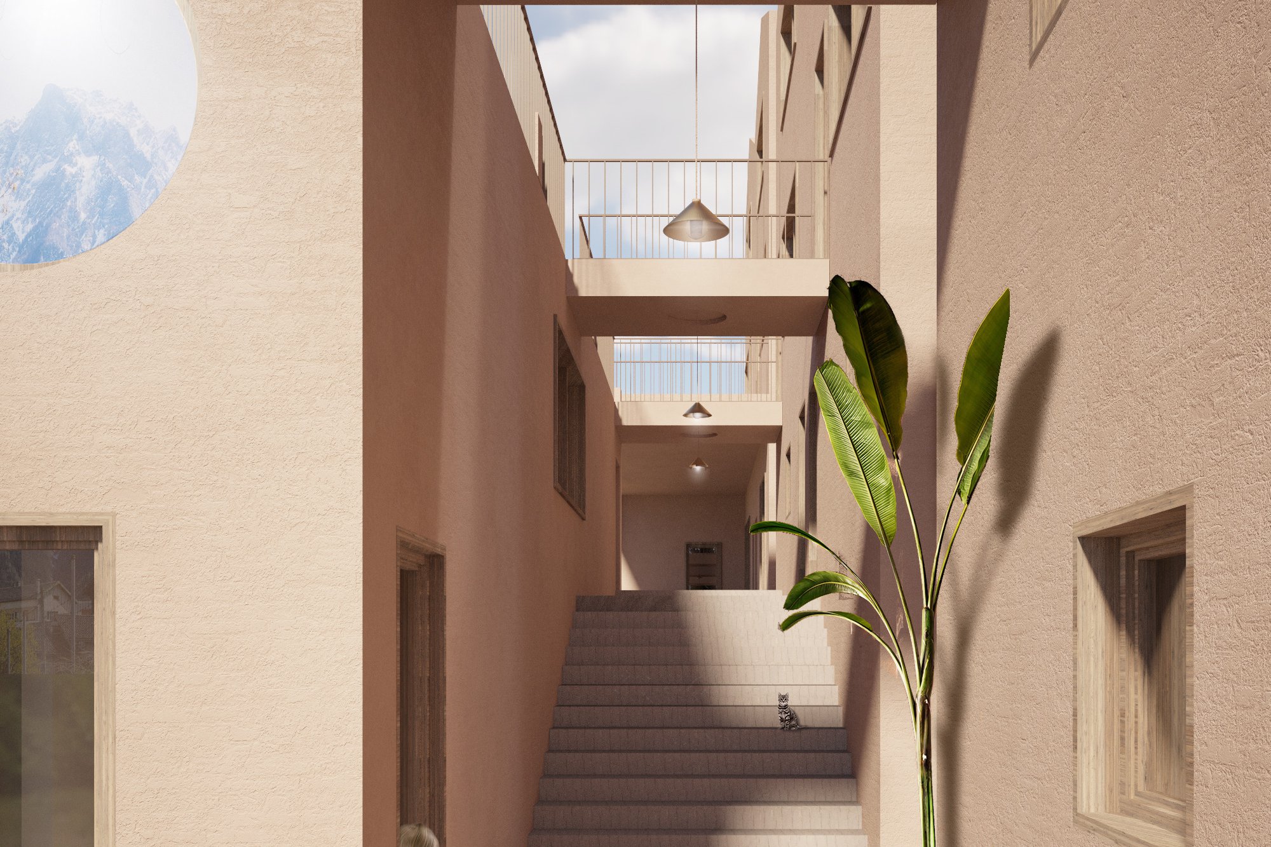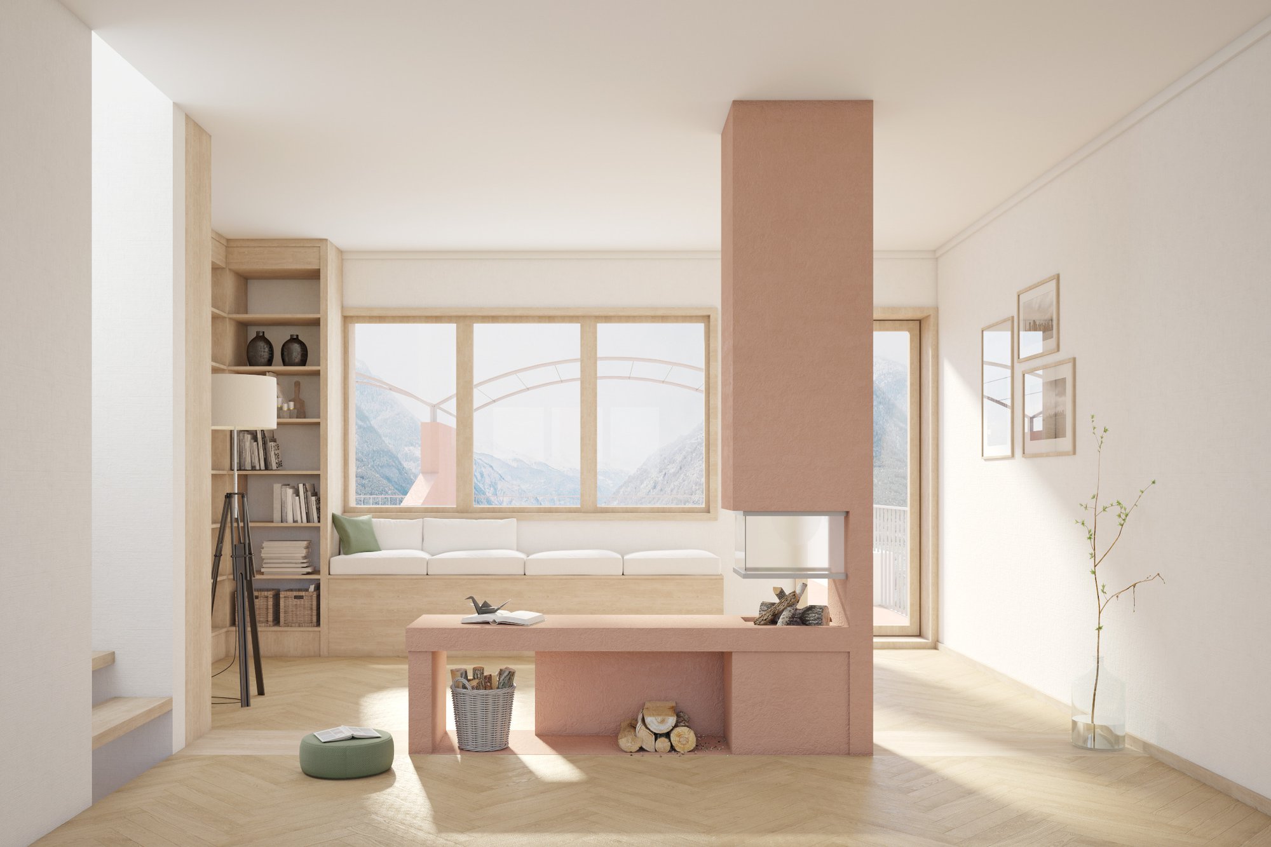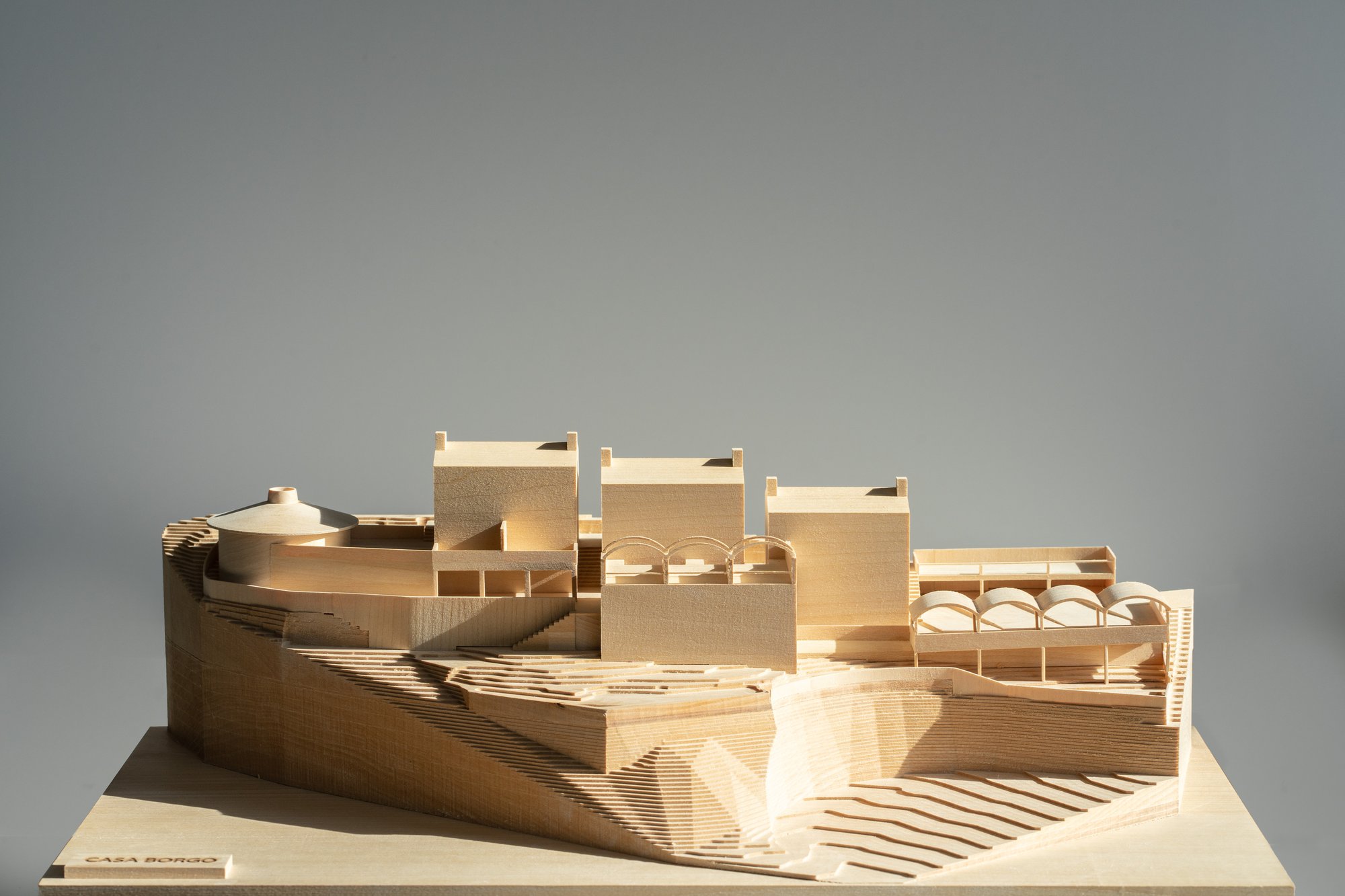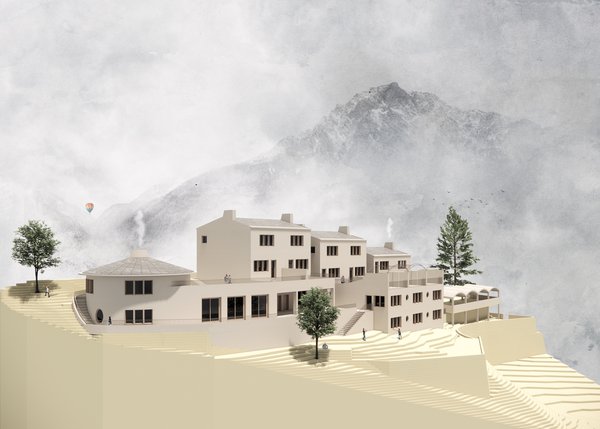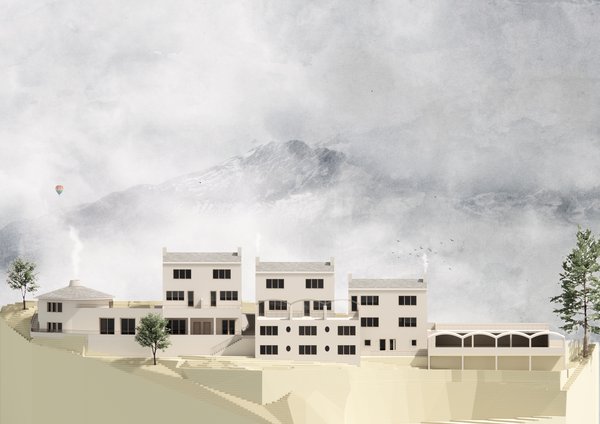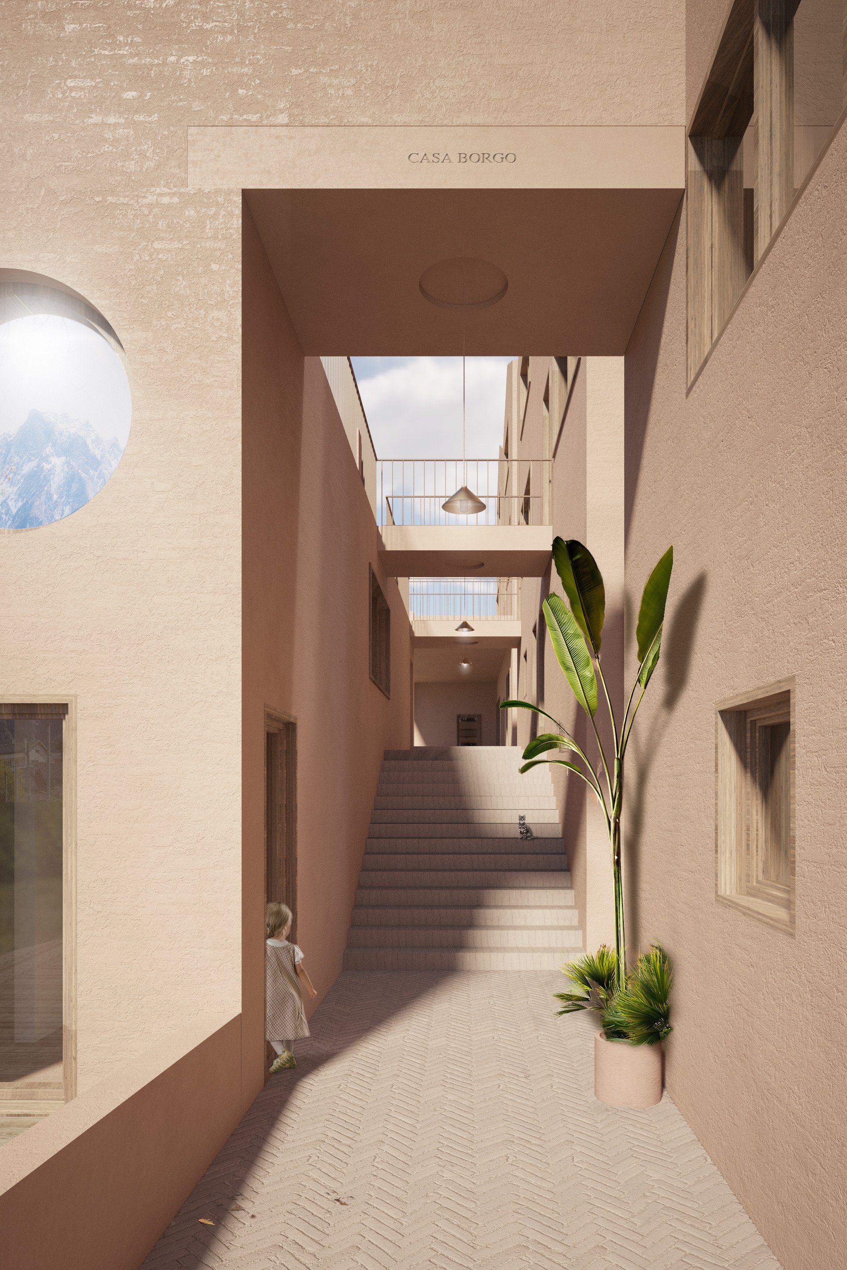
Client
BHG Anderledy Brig, p. A. Kissling + Zbinden AG
Architect
Itten+Brechbühl AG
Floor area
1500 m2
Construction volume
5000 m3
Appartments
10
Welcome to Casa Borgo!
Current situation
The plot is located to the south of Brig railway station, in a prominent elevated position on the periphery of an inclined stretch of terrain that slopes steeply downhill towards the station. At present, the plot still accommodates a building belonging to the Mattini centre for children and young people, which has moved its site to a new location inside the town of Brig.
Qualities
The qualities of this plot are striking: in a secluded, quiet position with sweeping views of Brig, exposed to sunshine on all sides and with a scenic backdrop of towering mountains in almost every direction, this is an unparalleled location. The plot as such is by no means a flat plateau: it slopes upwards towards the east with topography that is a vivid feature in its own right.
Design
The Brig-Glis Spatial Development Guideline includes the following statement regarding Zone 3, which includes our plot: «The special, quasi-Mediterranean character of this hillside neighbourhood is to be preserved and developed.» In response to this requirement, we have taken the small-scale village as our model – with due regard for the content of the requirements defined for the competition. The result is a structure that can offer the abundant diversity of outdoor space not only in the green area, but also in the interwoven architectural texture of paths, piazzas, lanes and stairways, etc. As an added feature, the residential units each have their special qualities that give them a more individual character. Identification with the «village» is encouraged by a tiered address structure – with Casa Borgo as an entity first, followed by the individual accesses.
Structure of the development
The backbone is formed by three buildings with staggered heights that mark out the plot’s topography in the north-south direction. The topography in the east-west direction is highlighted by a building structure at a lower level which intermeshes with the buildings above through its use of roof space. The end of the ensemble is formed by the round building, which not only makes reference to the site’s history but also creates a sense of identity. Here too, there is evidence of our consistent endeavour to bring our model to life by achieving a symbiosis between the newly-planned structure on the one hand, and qualities that are familiar to us from structures that have evolved over time on the other.
