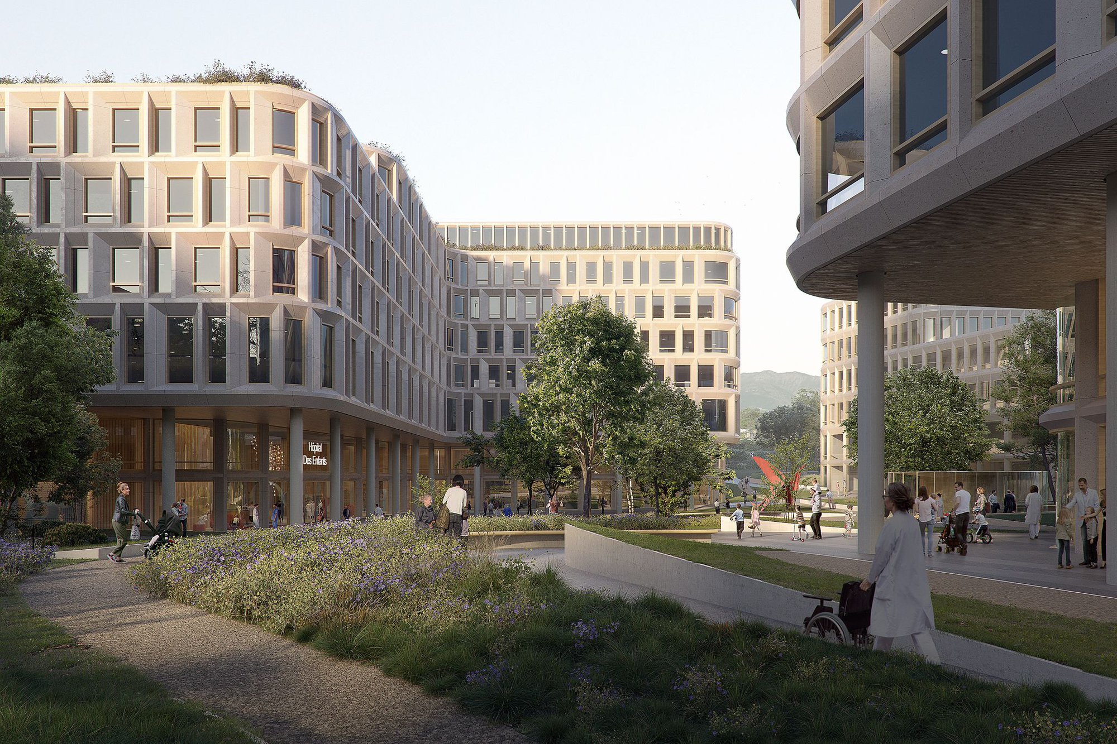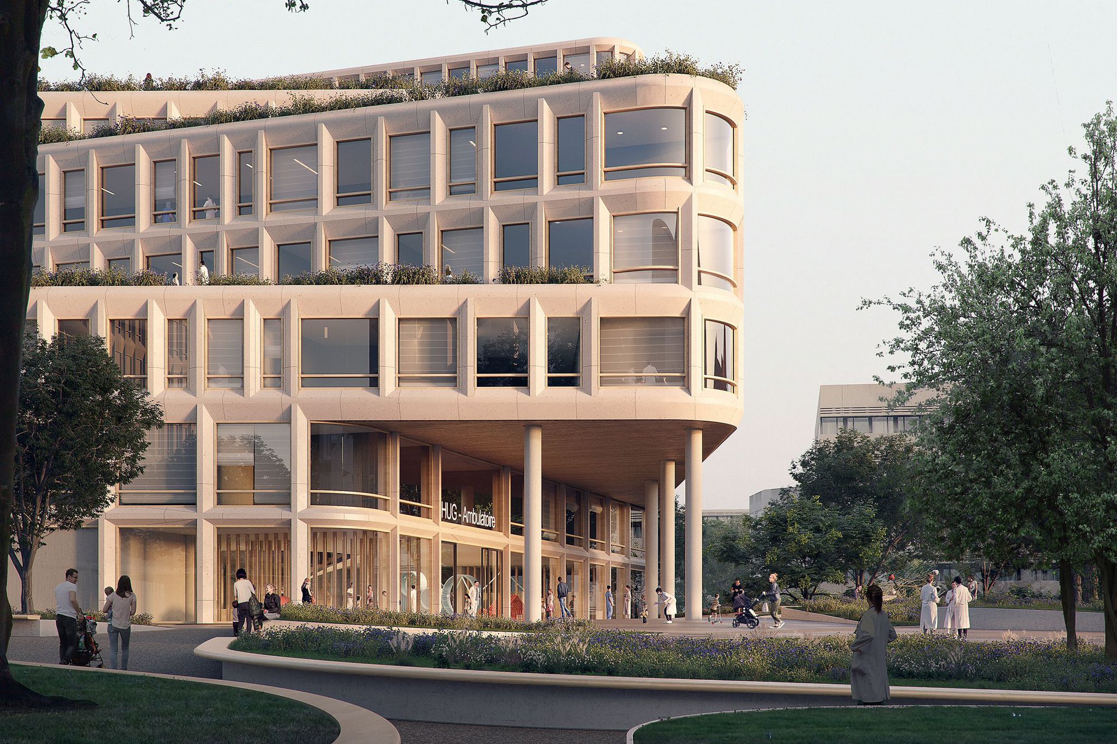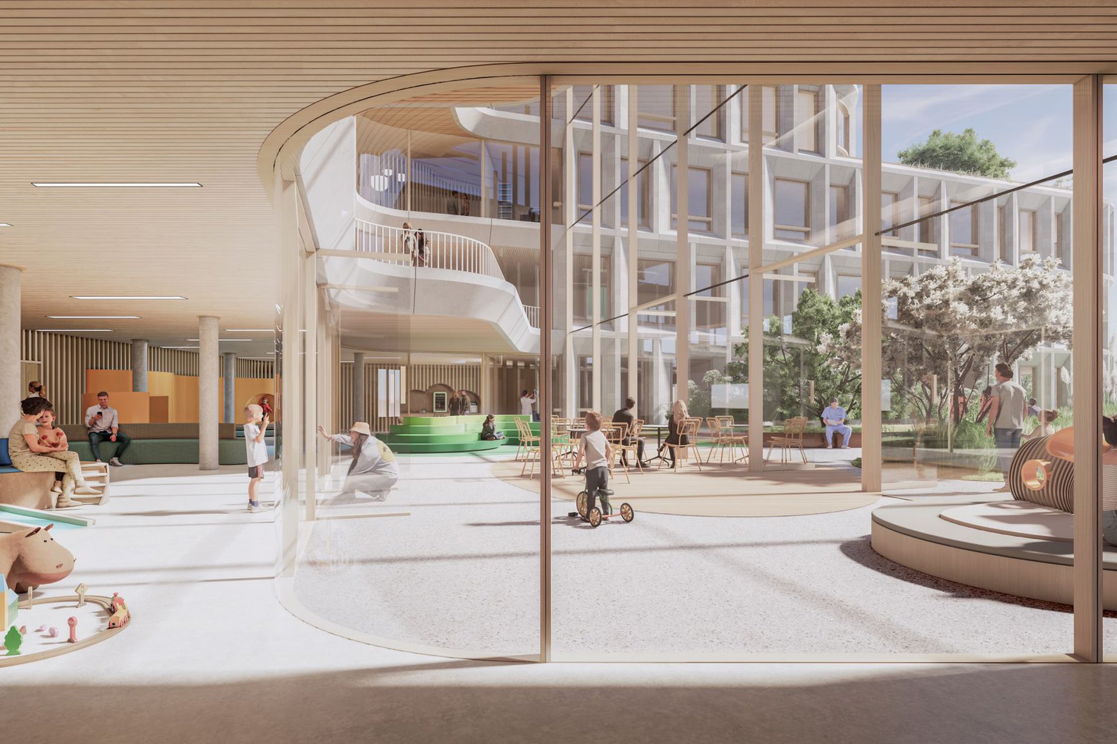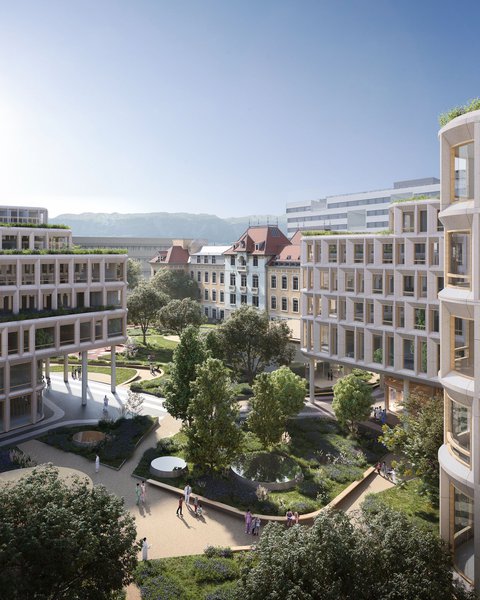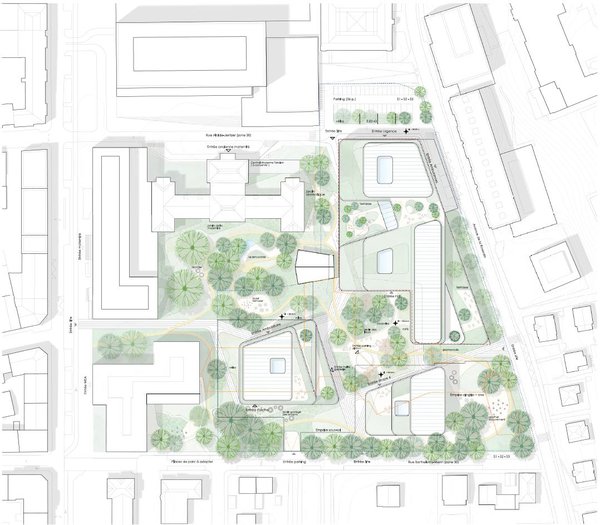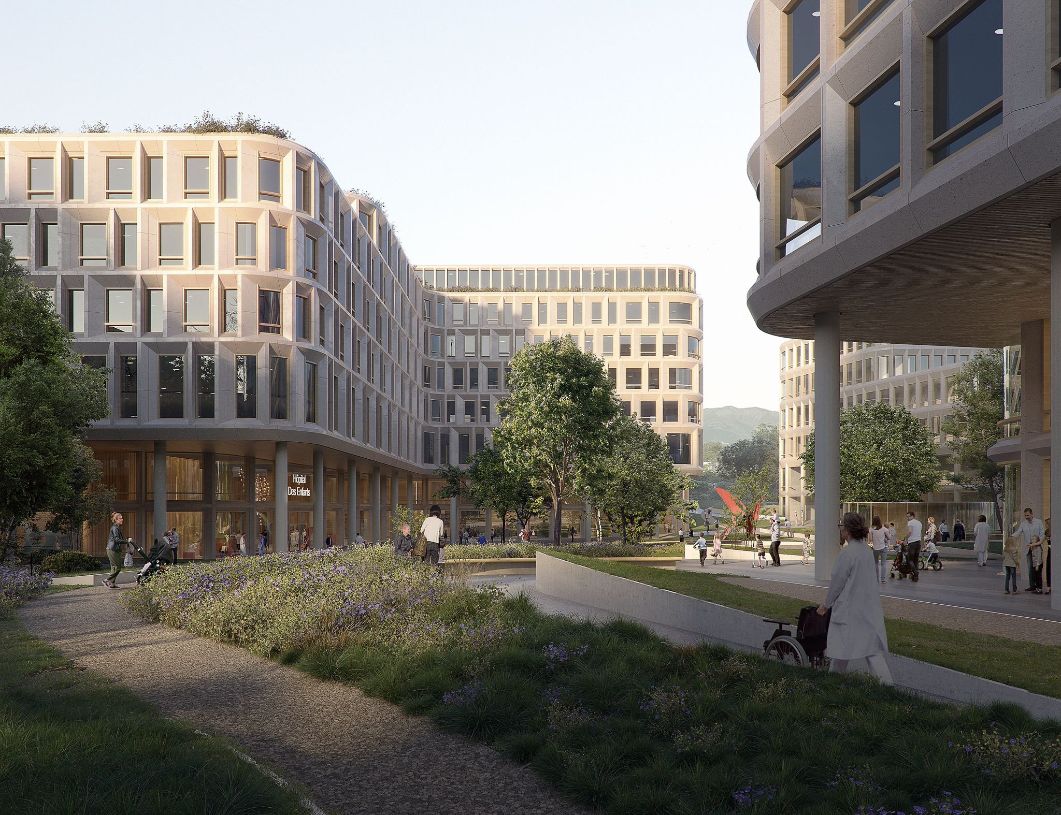
Competition
4th rank, 4th prize
Client
HUG (Hôpitaux universitaires de Genève)
Architects
3XN and IB
Visualisations
3XN
The new campus of the Geneva University Hospital is evolving into a homogeneous place with balanced functioning and an efficient organisation of access and movements. The physical and psychological well-being of the child, the quality of the reception and the utilisation are relevant themes for the reinvention of this place. It is intended to be a solution for «living together» between the users of the hospital and the population of the surrounding neighbourhoods. This openness to the outside world and to others makes for a friendly and beneficial stay.
The IASO project is characterised by its organic morphological direction of movement, which refers to childhood. The morphological analysis continues in the specific features of each building. The building volumes are hollowed out or opened up according to the specific needs of each part of the programme. The axial spacing of the new grid (8.10 m X 8.10 m) and a punctual structure make it possible to respond to very different typologies and room sizes and guarantee long-term flexibility to meet the changing future needs of medicine.
The design of the building programme, especially the different room units, revolves around a family area located in the centre of the main building. In fact, the family aspect is a driving force in the design of the project, especially in the inpatient unit. The idea is to offer a variety of function-oriented spaces outside the rooms and to mobilise the patients on a physical, sensory and cognitive level. Their design is based on the principles of biophilia and a holistic approach. Therefore, emphasis has been placed on sensorial aspects and colour, as well as the quality of the materials. The use of wood is predominant, and soft, curved shapes encourage an intuitive grasp of the spaces. A large terrace overlooking the park, connected to the family area, creates a free space that allows the urban framework of the project to be reduced.
The IASO project is intended to be a real vector for social networking in connection with nature to promote the healing process of the patients and to positively influence the reception and recreation spaces for the staff and accompanying persons.
