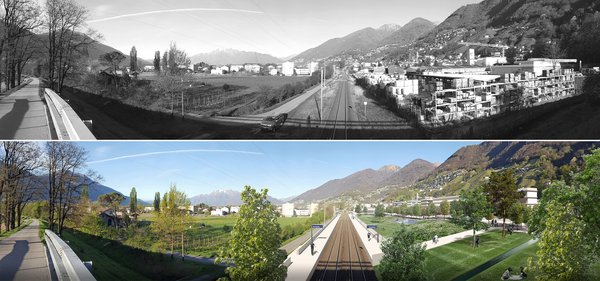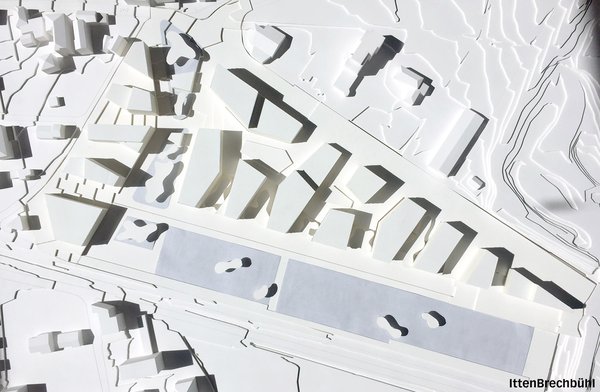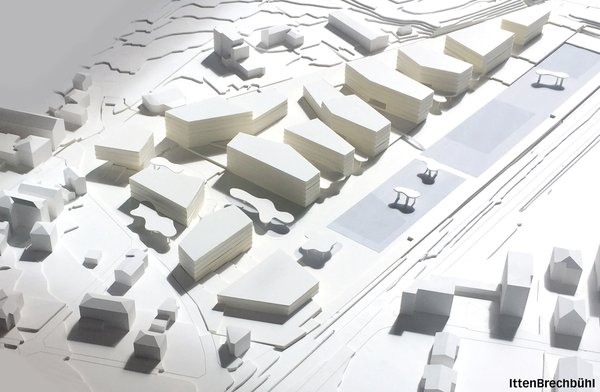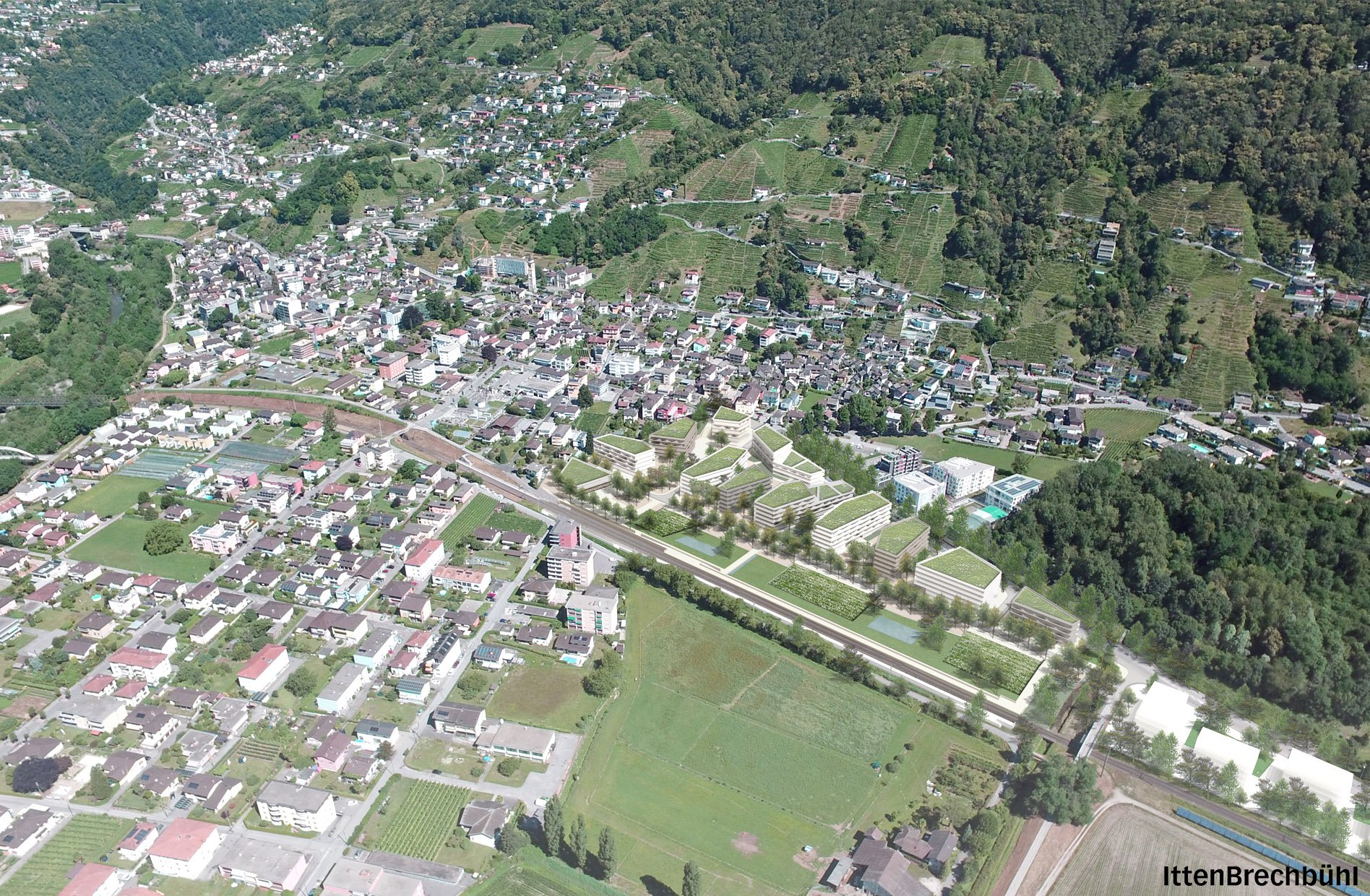
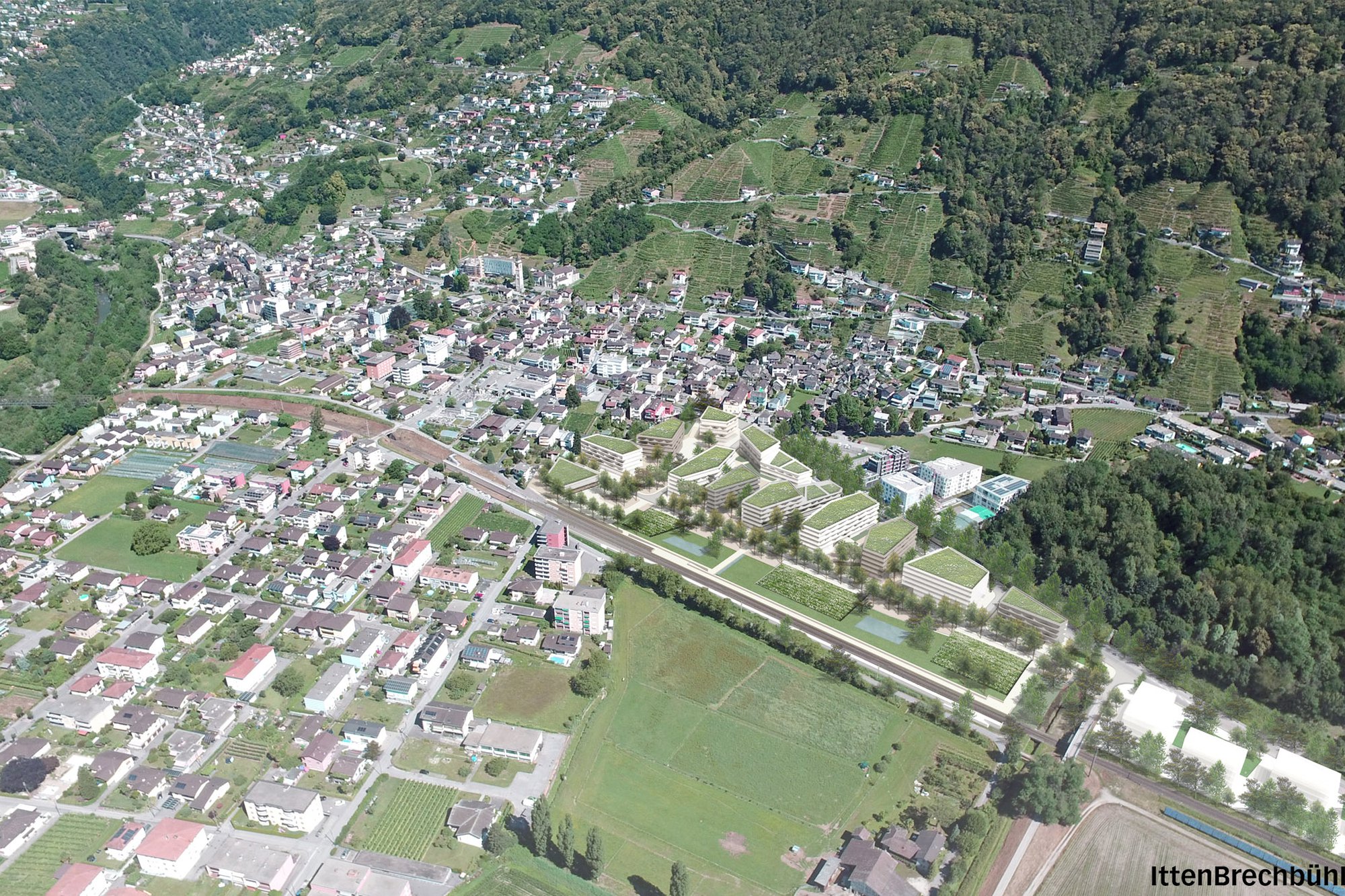
Client
Municipality of Gordola
Architects/general planners
Itten+Brechbühl AG
Study mandate
2017
Floor space
43,500 m2
Construction volume
135,000 m3
Housing units
250
Parking spaces
500
The arrival of the new Swiss Federal Railway station, in tandem with the upgrade to the TILO network and rail infrastructure, will establish for Gordola, and in particular for the Santa Maria zone, a once in a lifetime opportunity of transformation. In this way, the project aims to create a strong core, condensing the newly tight concentration around the stations network, served by a simple, yet efficient, infrastructure facility.
The project proposes to weave a new urban tapestry, and to create a major public area beside the railway, where it is hoped that an urban park will be integrated to generate the neighbourhood's identity in the new town quarter, as well as an entrance to the agricultural park. In addition, the particular topography of the zone gives the opportunity for a structuring that is based on a contrast of the high-rise with the low-built, and the built-up with green areas.
The complex subdivision of properties, directed towards potentially operative feasibility (also in parts), presents a basis from which prescinding will be impossible. For this reason, the design of the project is based on two key elements: the urban voids necessary for correctly integrating the infrastructure, and the layout of the properties, each of which must be able to satisfy its development principles.
Consequently this has led to a unitary project, which can be implemented in parts, but has the common goal of general modernization.
