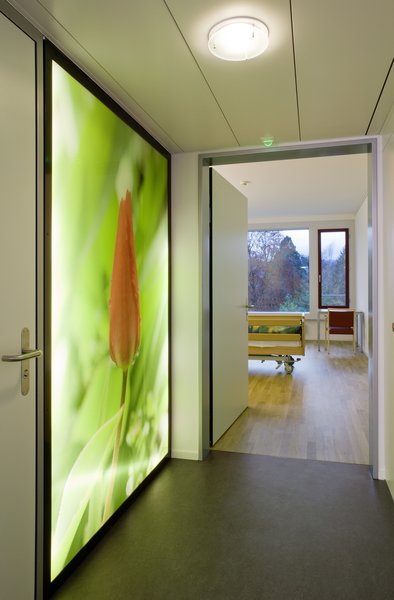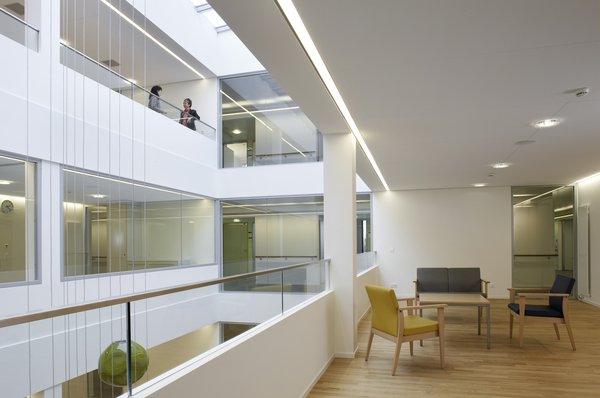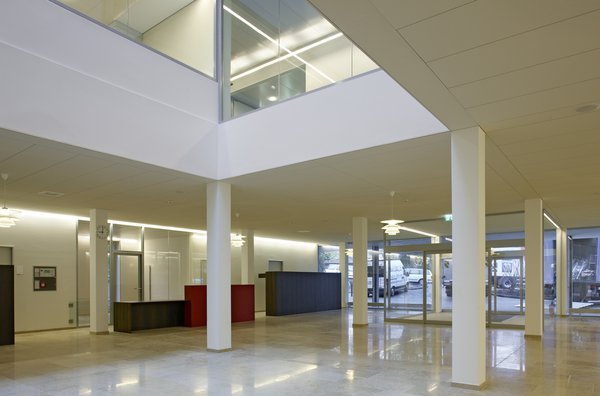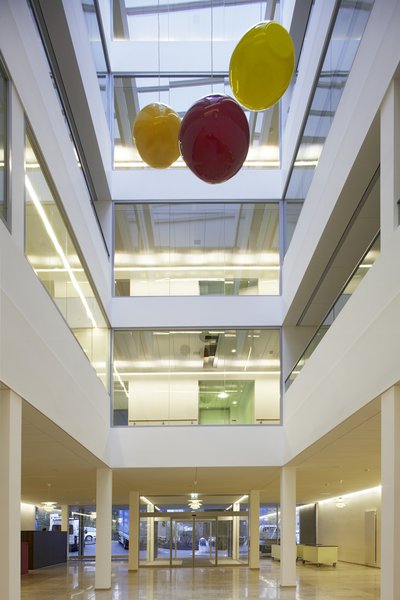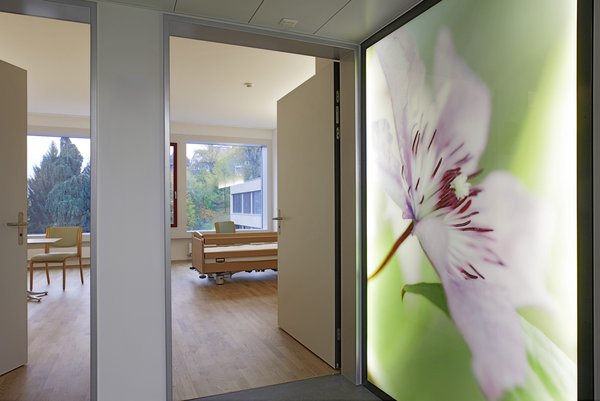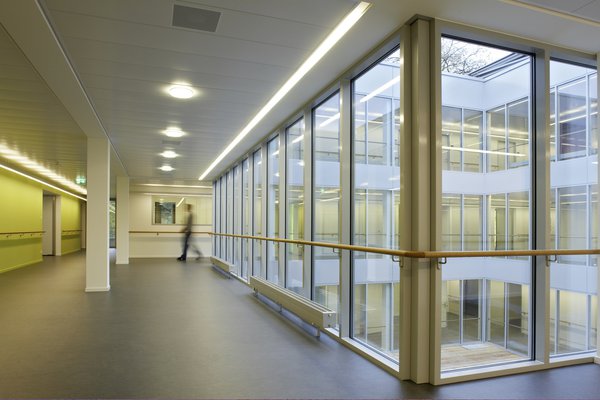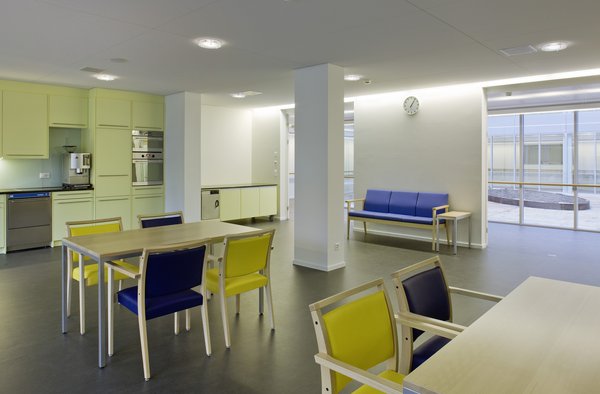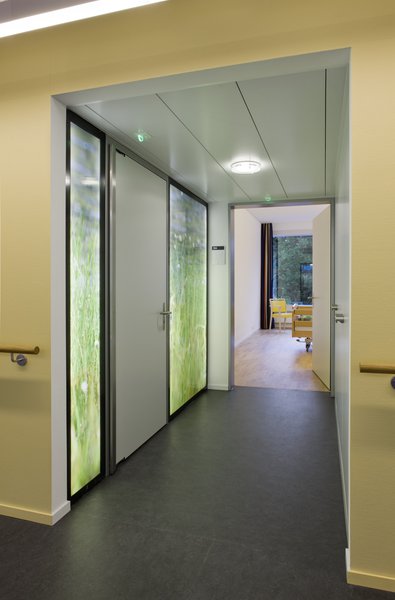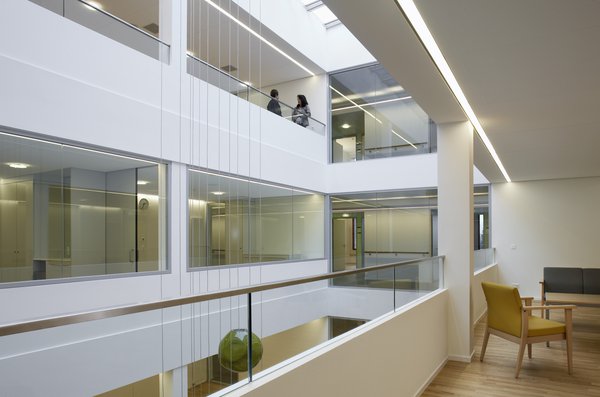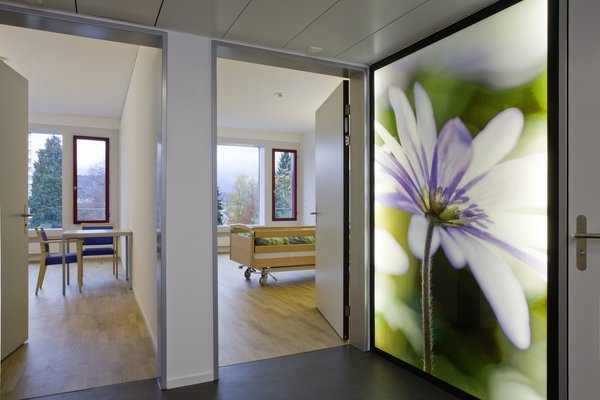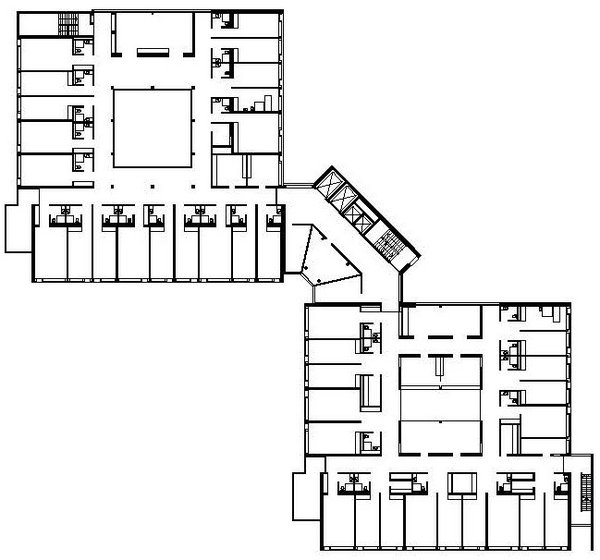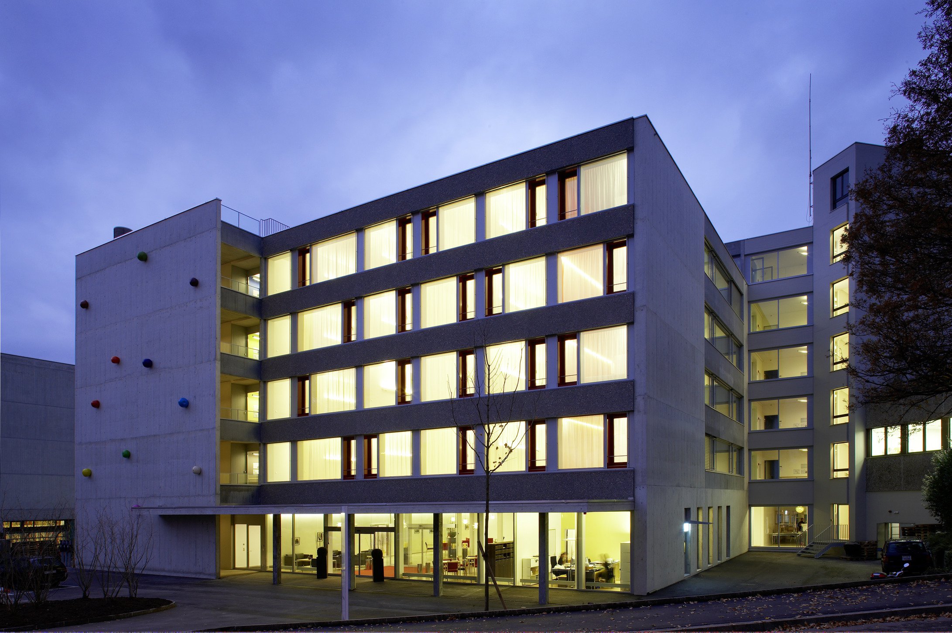
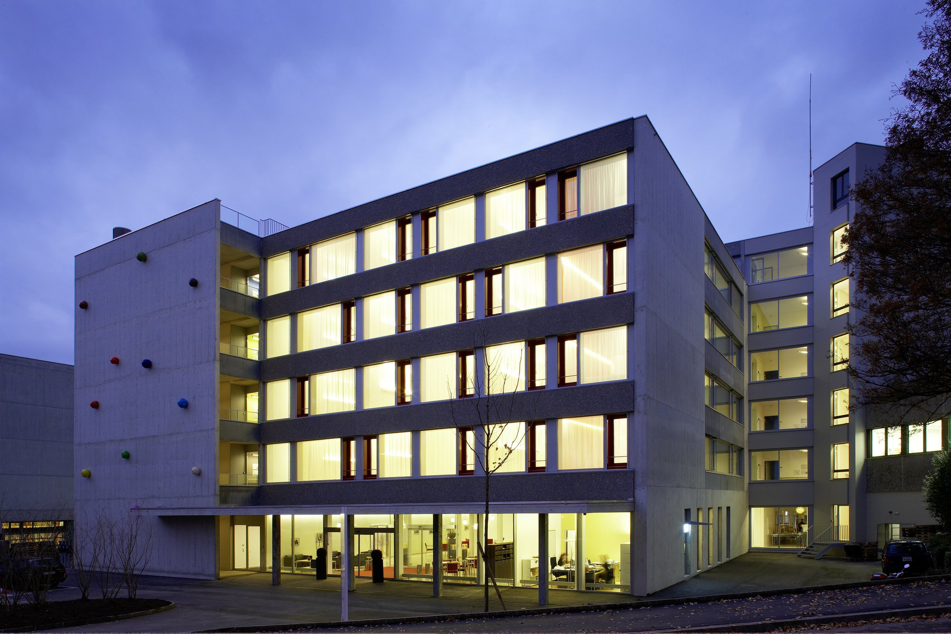
Client
City of Lucerne, Building Department
Architects
Itten+Brechbühl AG
Study contract
1st Prize 2003
Planning
2005–2006
Start of construction
2006
Start of operation
2008
Floor area
13 300 m2
Construction volume
47 300 m3
Housing units
7
Beds
144
Photos
Markus Beyeler, Hinterkappelen
Back
Lucerne, Switzerland
Eichhof nursing home, Lucerne
| Commissioner | City of Lucerne, Building Department | ||||||
| Direct comission | 2003, 1.Prize | ||||||
| Planning / Construction | 2005 - 2006 / 2006 - 2008 | ||||||
| Services provided by IB |
|
||||||
| Surface area | 13'300 m2 | ||||||
| Construction volume | 47'300 m3 | ||||||
| |||||||
The highest level of sensitivity required
The refurbishment and extension of the Eichhof nursing home in Lucerne built in 1973, constitutes a model for building for the elderly in the present day. The guidelines were to ease orientation through clarity, to maintain individuality through comfort and to simplify care through functionality.
The construction of two atria played a crucial role as they serve as orientation aids as does the colour concept. Rooms with single or twin beds replace those with four beds akin to hospitals.
The entrance hall is reminiscent of a hotel lobby and constitutes a meeting point with its open infrastructure. Opposite it, the new centre for the elderly offers patients with dementia the necessary architectural support by means of clear structures. The protected garden also forms part of this concept.
