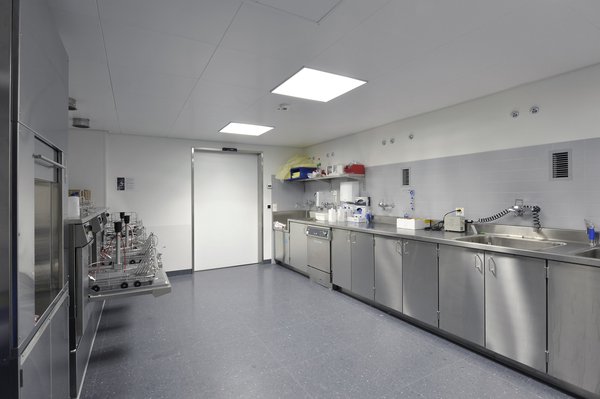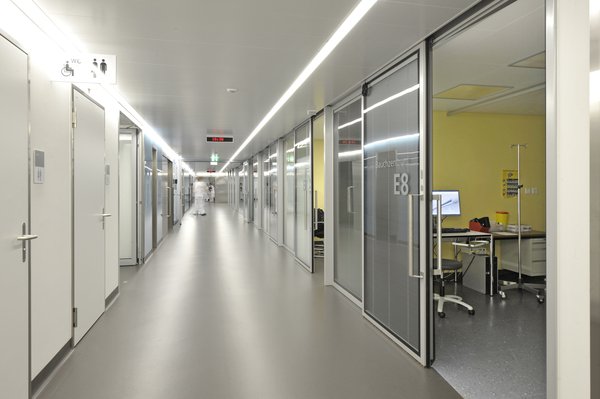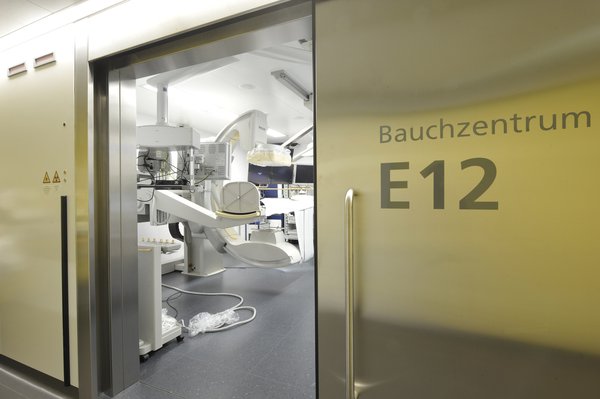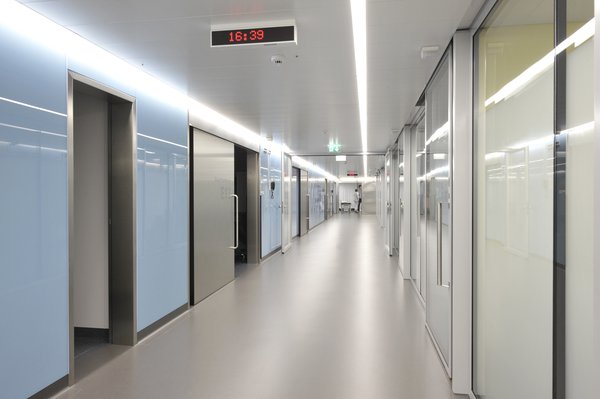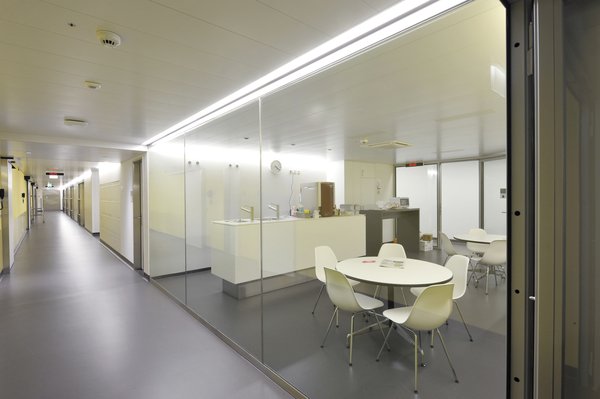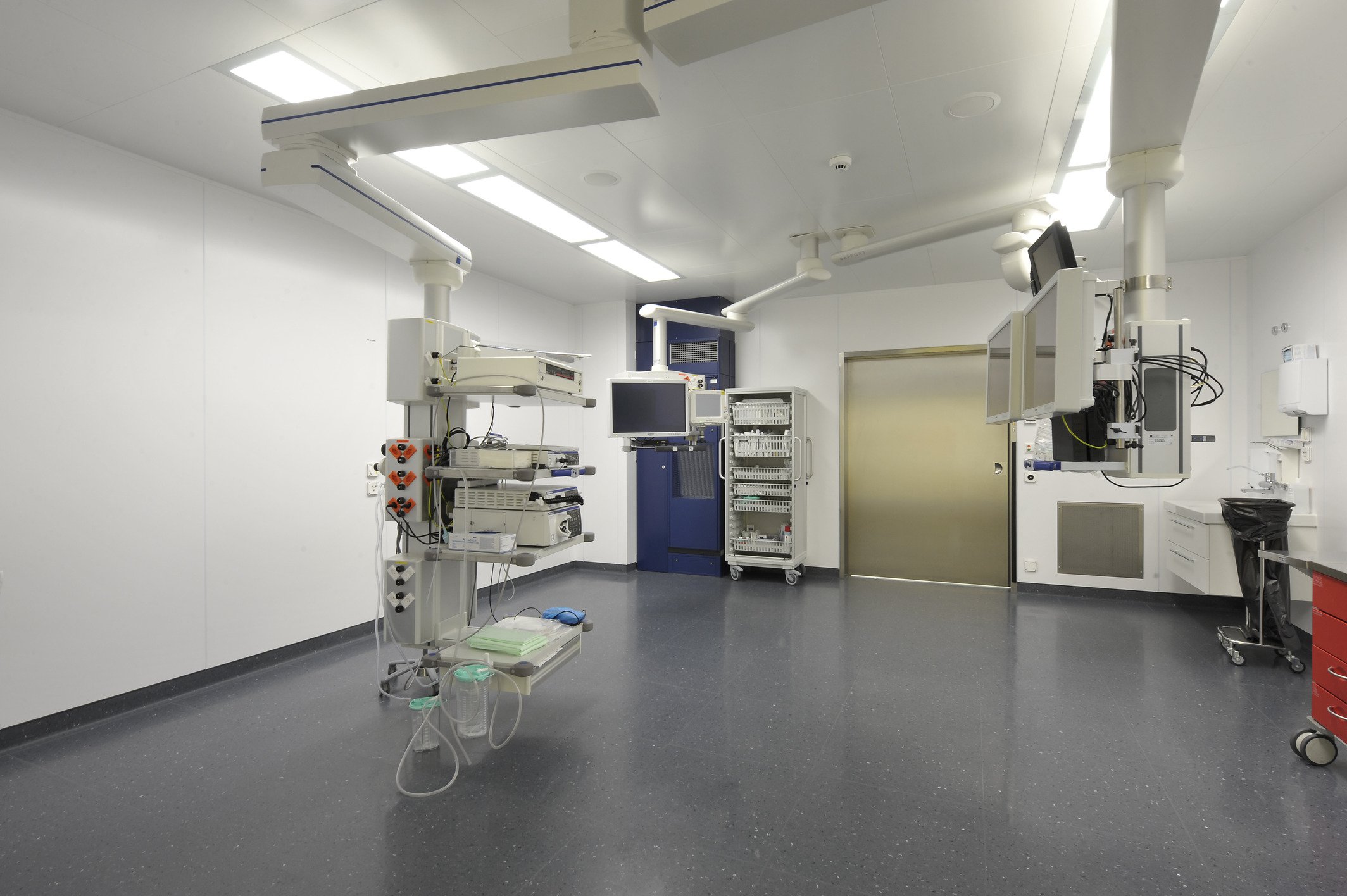
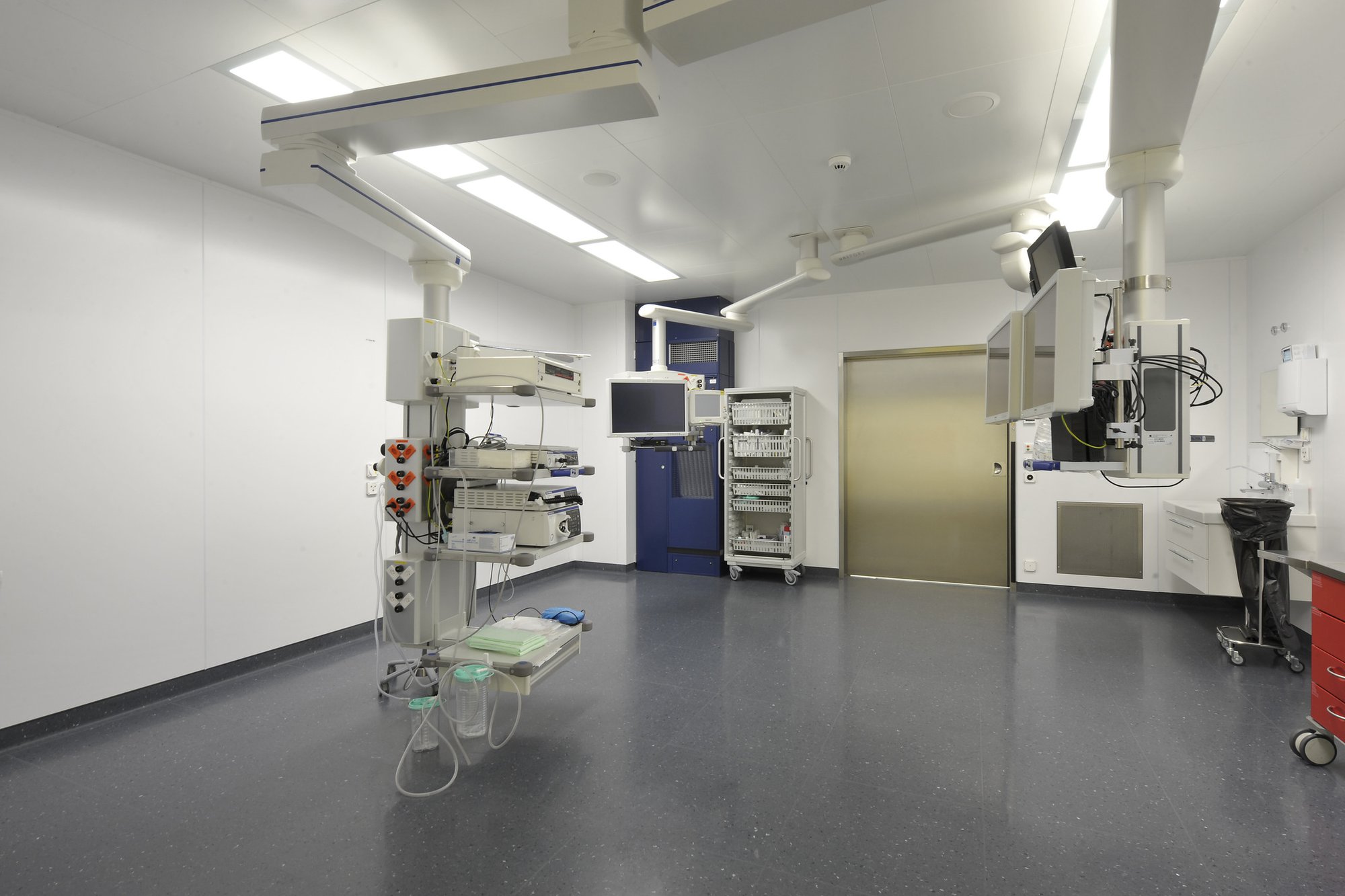
Client
Inselspital Bern
Architect
Itten+Brechbühl AG
Start of construction
June 2012
Start of operation
March 2013
Floor area
2500 m2
Construction volume
8500 m3
Minergie
Label BE-940
Photos
Inselspital Bern
Back
Bern, Switzerland
Inselspital, New construction Abdominal Centre INO
| Commissioner | Inselspital Bern | ||||||||
| Planning / Construction | 2012 / 2013 | ||||||||
| Services provided by IB |
|
||||||||
| Surface area | 2'500 m2 | ||||||||
| Construction volume | 8'500 m3 | ||||||||
| |||||||||
The endoscopy and outpatient clinic were combined to form the Abdominal Care Centre, where all medical services concerning the digestive tract are offered.
The highly modern treatment rooms are equipped with state-of-the-art technology, such as radiological systems ranging from ultrasound to X-ray units. The centre was consistently designed to meet patient needs. Open structures and lots of daylight make for a pleasant atmosphere.
