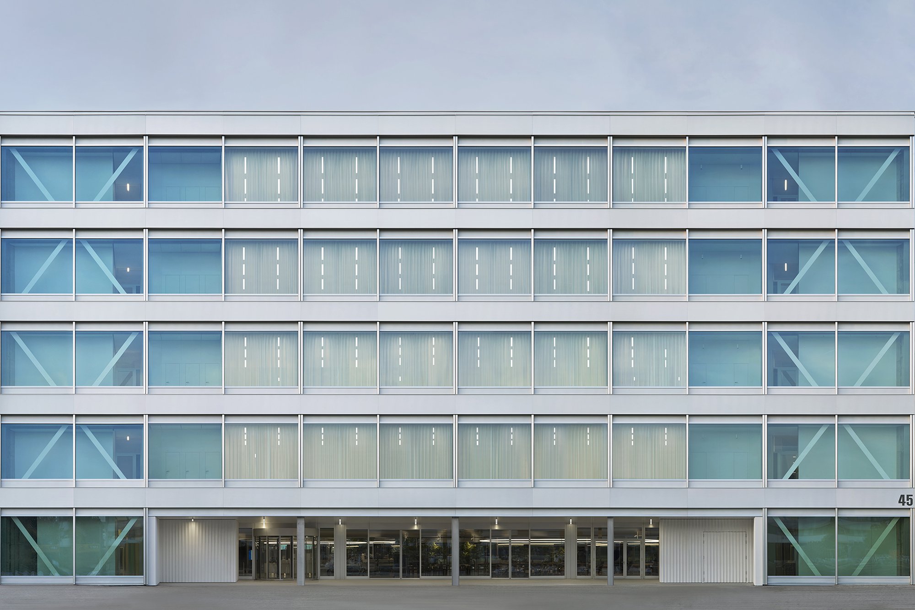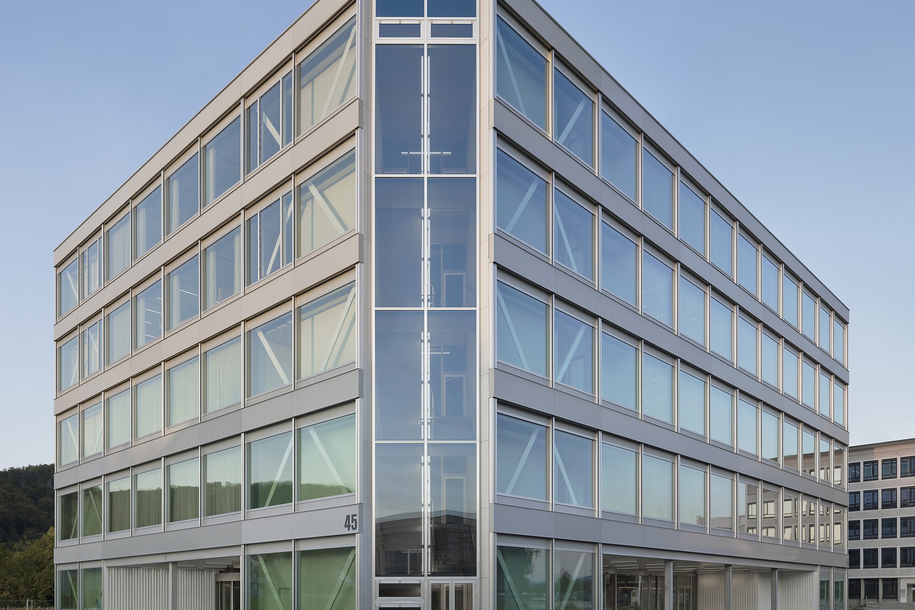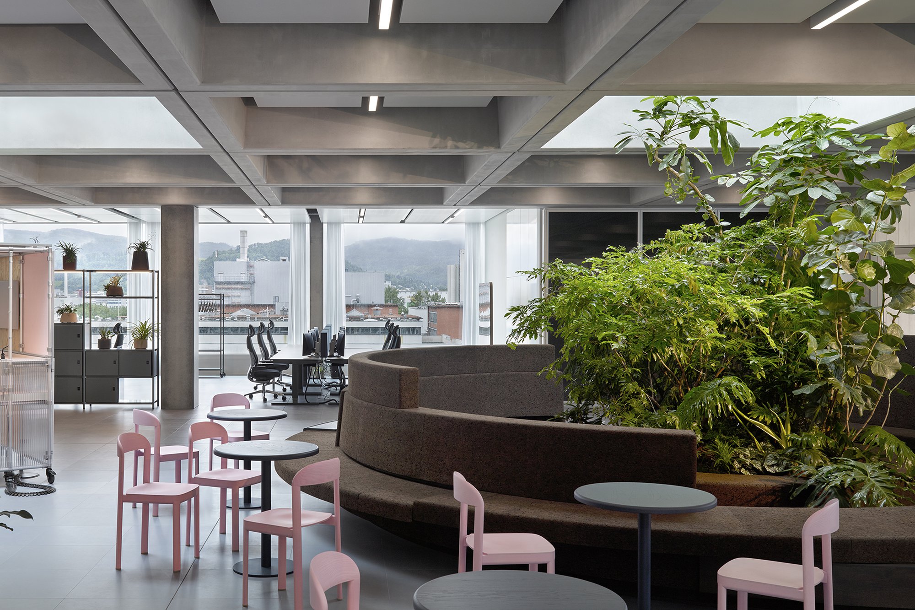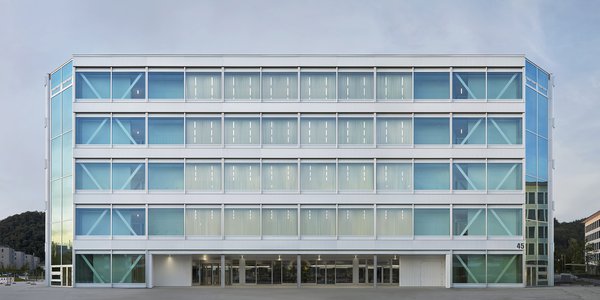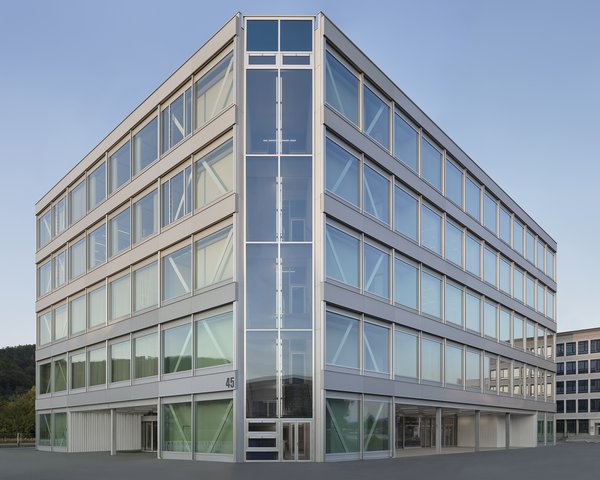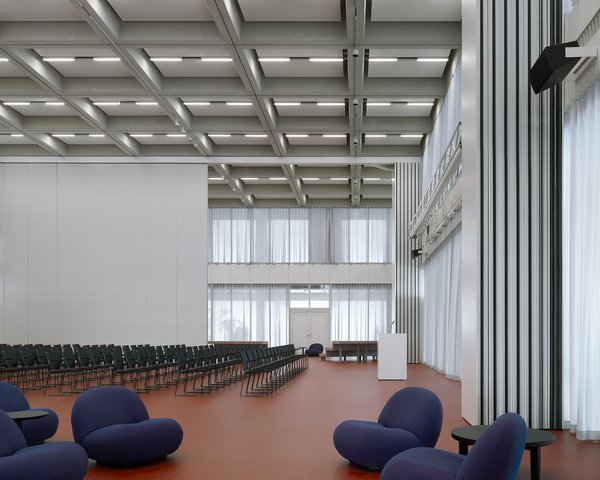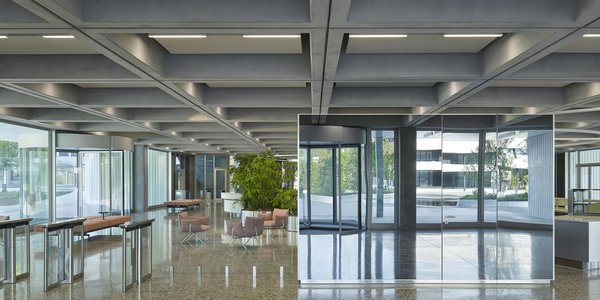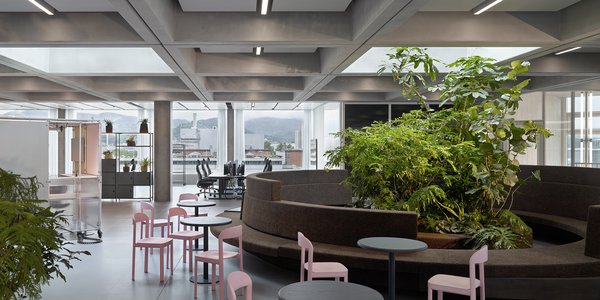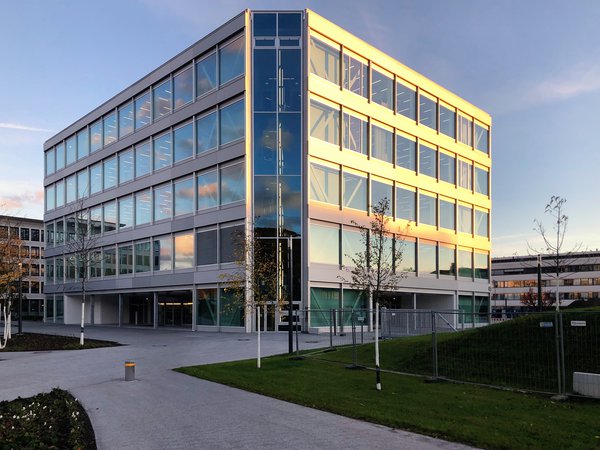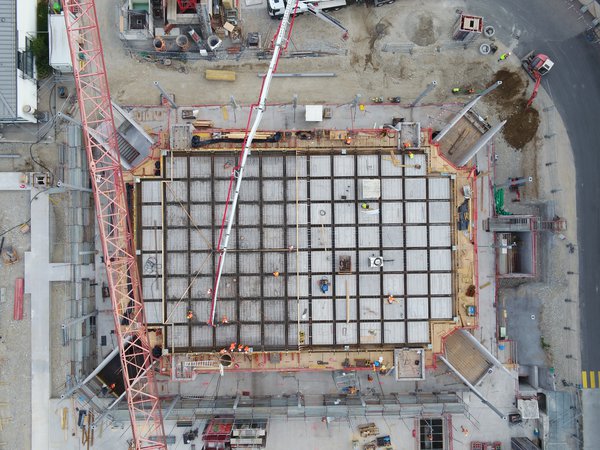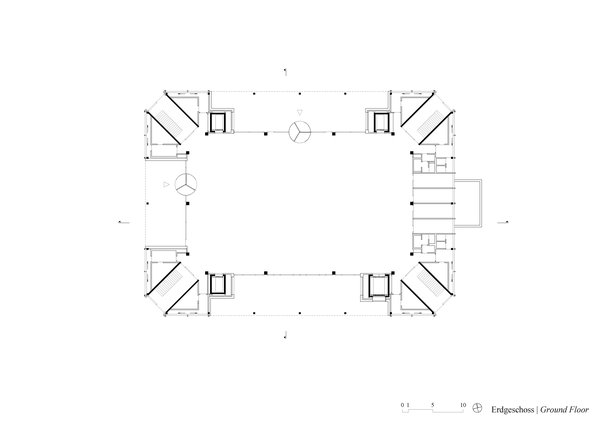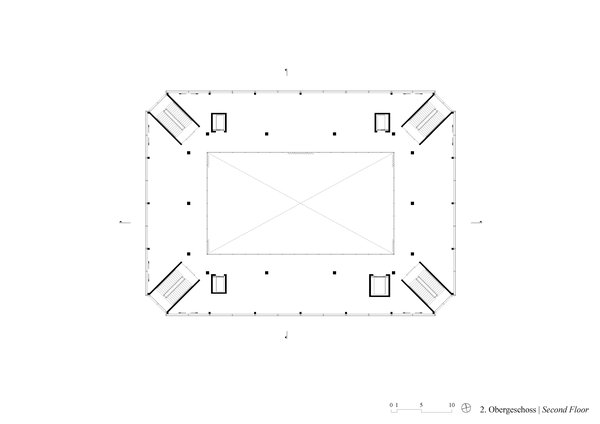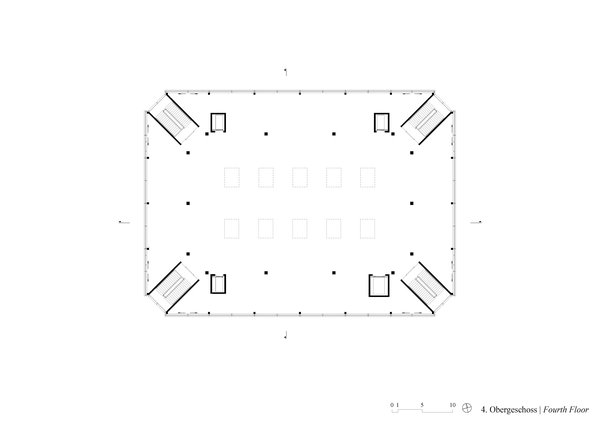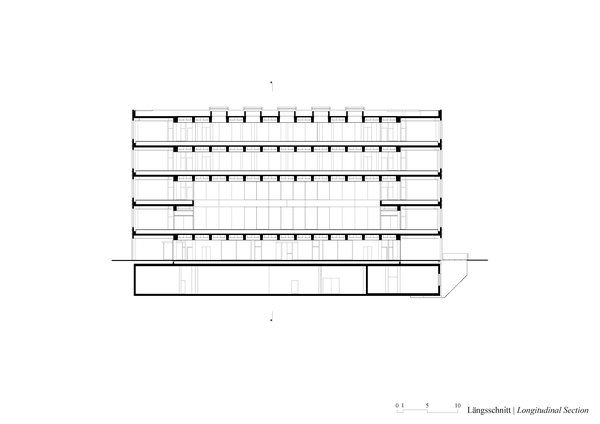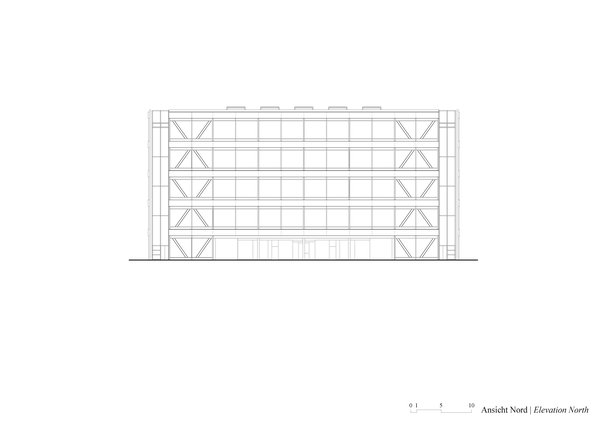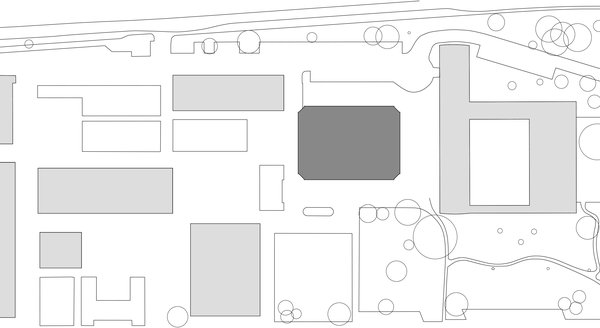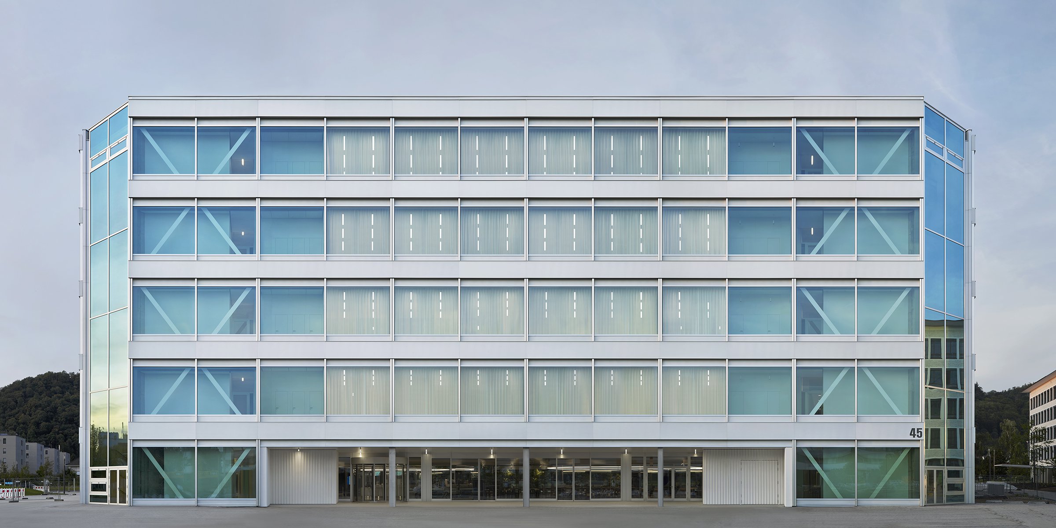
Client
F. Hoffmann-La Roche, Basel
General planner, Construction management
Itten+Brechbühl AG
Architect
Christ & Gantenbein Architekten, Basel
Floor area
10 500 m2
Workplaces
250
Realization
2017 - 2020
Visualisations
Christ & Gantenbein Architekten, Basel
FOB becomes FRITZ and is the new entrance building on the Roche site in Grenzach.
After a planning phase that began in 2017 and a construction time of around two years, the «FRITZ» flexible office building was handed over to Roche Pharma AG in September 2021. The building with a gross floor area of roughly 10,000 square metres is located at the Roche site in Grenzach, Germany, within sight of the Basel headquarters.
The building is characterised by the four cores that have been arranged at the building’s corners, along with the stacked, cantilevered coffered ceilings that allow an open space of approximately 37 metres by 23 metres in size. The centre of the building thus remains flexible and free from columns over four floors. The building features five floors in total, with a foyer on the ground floor, a two-storey forum for up to 550 people on the first floor and open-plan work areas equipped with flexible, custom-built furniture.
IB has been responsible for overall management of the project since 2017 in a combined general planning / construction management mandate. IB Basel and Roche Germany are both delighted with the successful, innovative build and congratulate the architects Christ & Gantenbein on their outstanding design and the engineers from Schnetzer Puskas for their outstanding implementation of the complex structural concept.
