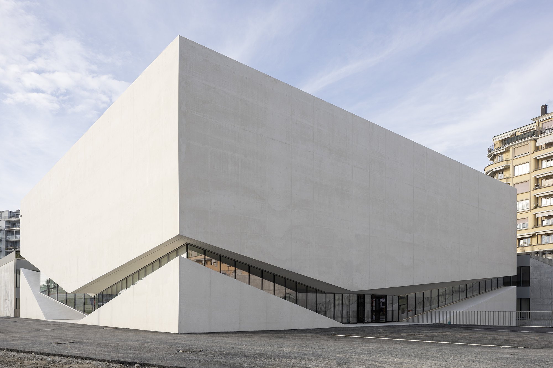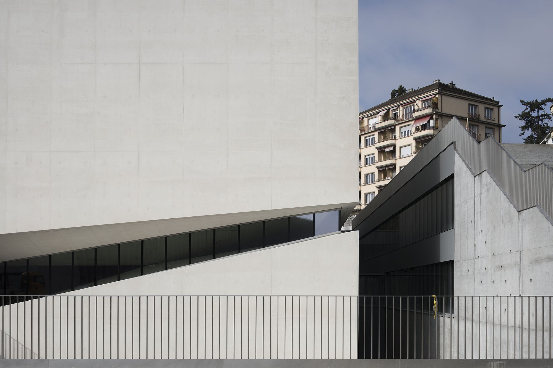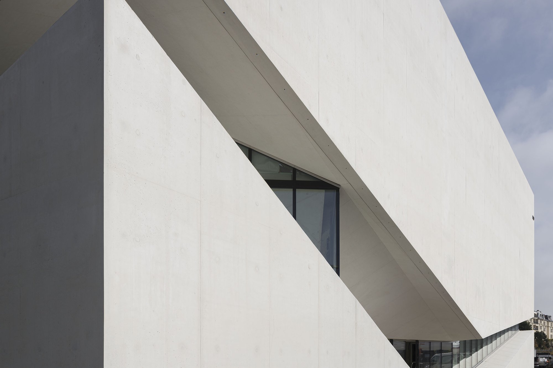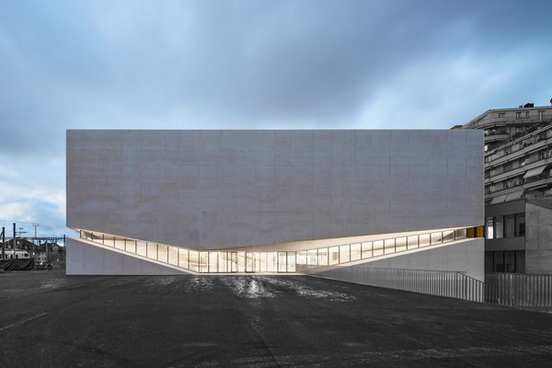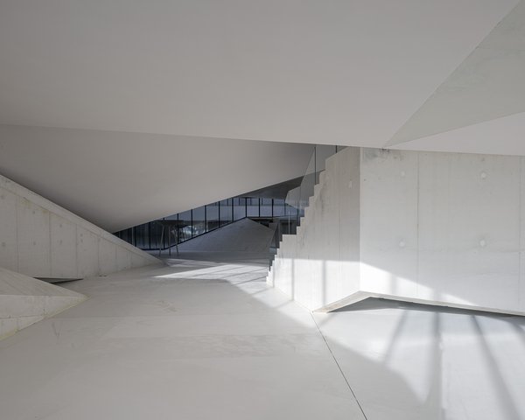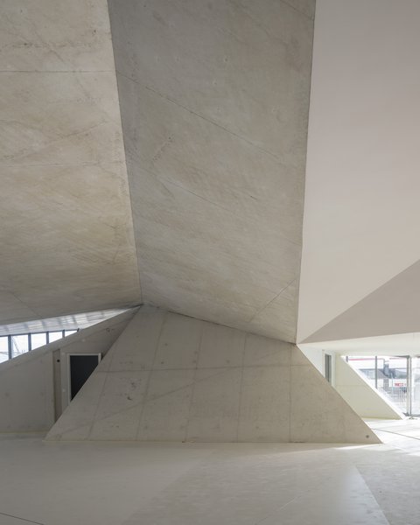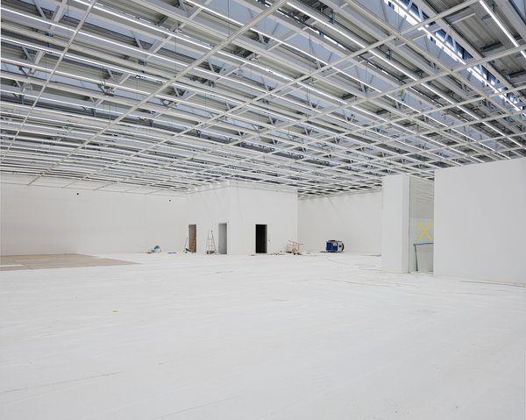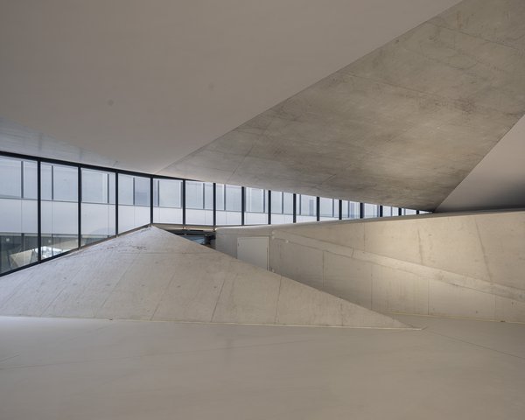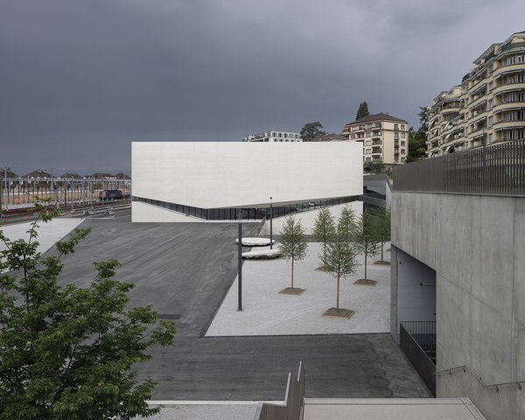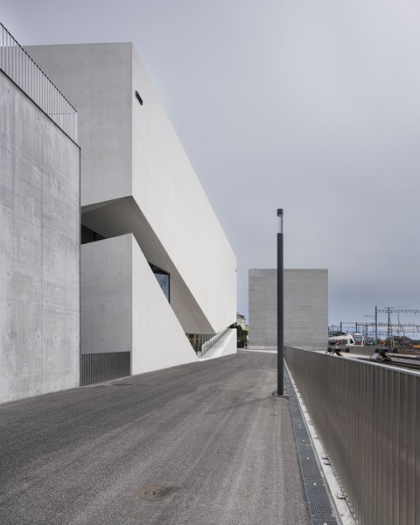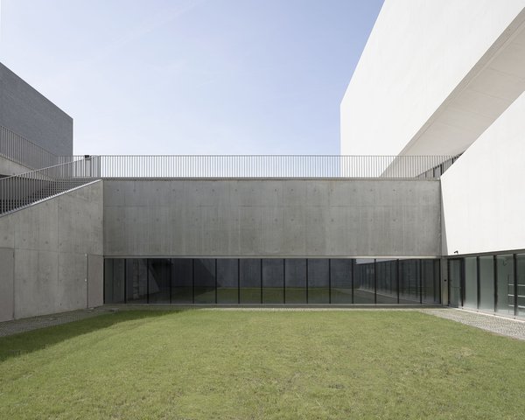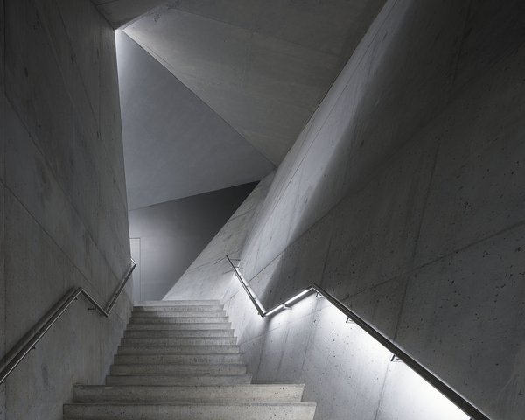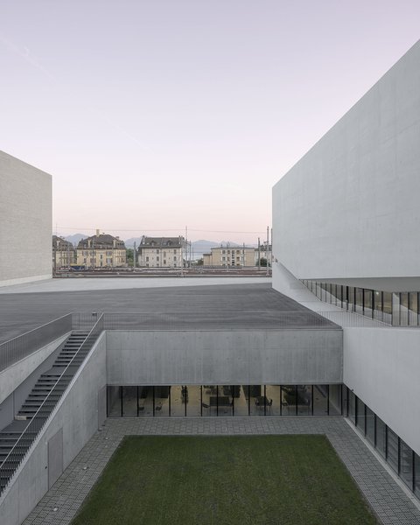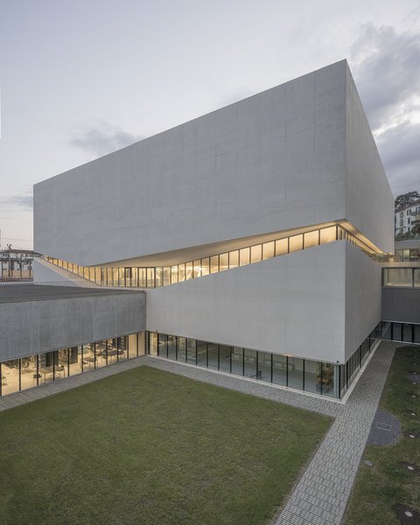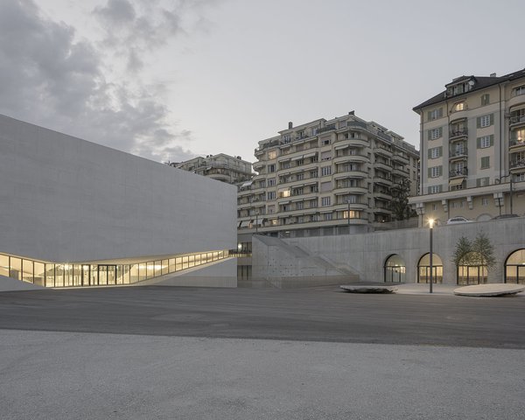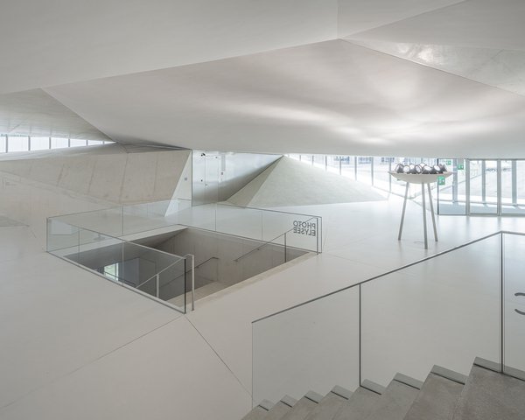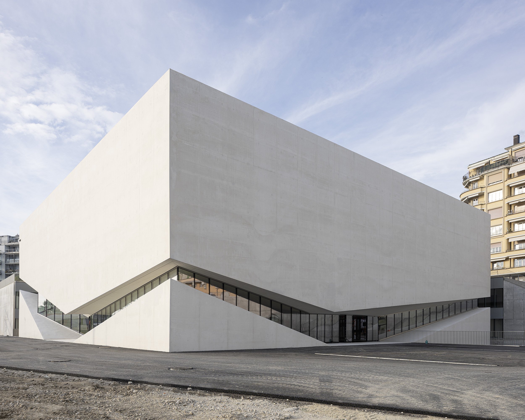
Client
Direction générale des immeubles et du patrimoine - DGIP Vaud
Architect
Aires Mateus
Supervision, planning and construction management
Itten+Brechbühl SA
Start of works
june 2018
End of works
june 2022
Floor area
15 000 m2
Building Volume
75 000 m3
Photos
Matthieu Gafsou et Itten+Brechbühl SA
Back
Lausanne, Switzerland
Mudac and Musée de l'Elysée
| Client | Direction générale des immeubles et du patrimoine - DGIP Vaud | ||||||
| Planning / Construction | 2018-2022 | ||||||
| Services provided by IB |
|
||||||
| Architecture | Aires Mateus | ||||||
| Surface area | 15'000 m2 | ||||||
| Construction volume | 75'000 m3 | ||||||
| |||||||
One museum, two museums
Located at the end of the platform of the new museum centre, the concrete building is characterised by a horizontal fault that separates two solid volumes, one dedicated to design and applied arts (mudac), in the upper part, and the other dedicated to photography (Musée de l'Elysée), in its base.
Located at the end of the platform of the new museum centre, the concrete building is characterised by a horizontal fault that separates two solid volumes, one dedicated to design and applied arts (mudac), in the upper part, and the other dedicated to photography (Musée de l'Elysée), in its base.
This rift expands and compresses according to complex geometric shapes (72 facets). This large void drawn like a topography, where the ceiling moves away from and towards the ground, houses the space common to both museums.
In the extension of the public square, this space between two volumes makes the notions of interior and exterior disappear.
The building dedicated to exhibitions is framed to the north and west by a service building, housing the restoration workshops and offices of the two institutions' staff.
The second basement houses the storage areas for the works of both museums. The new building will enable the two museums to bring together under one roof all their collections, which were previously spread over several depots throughout the canton.
