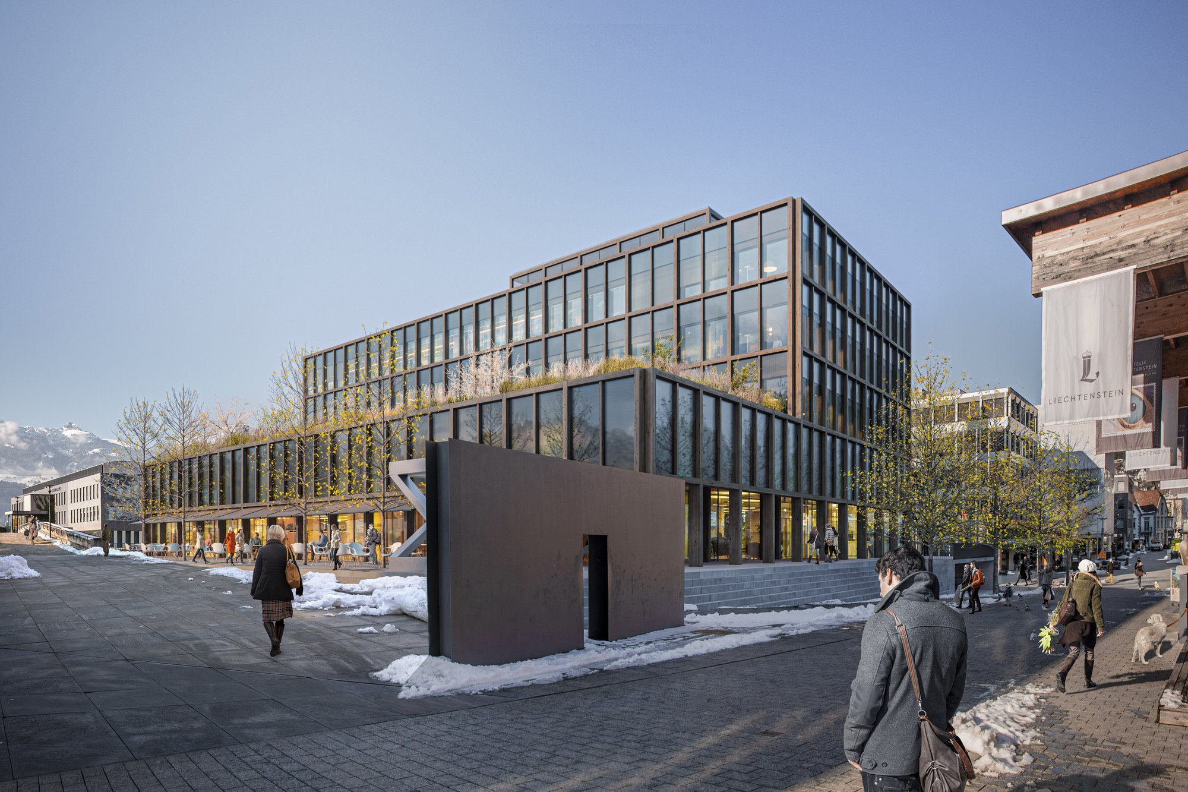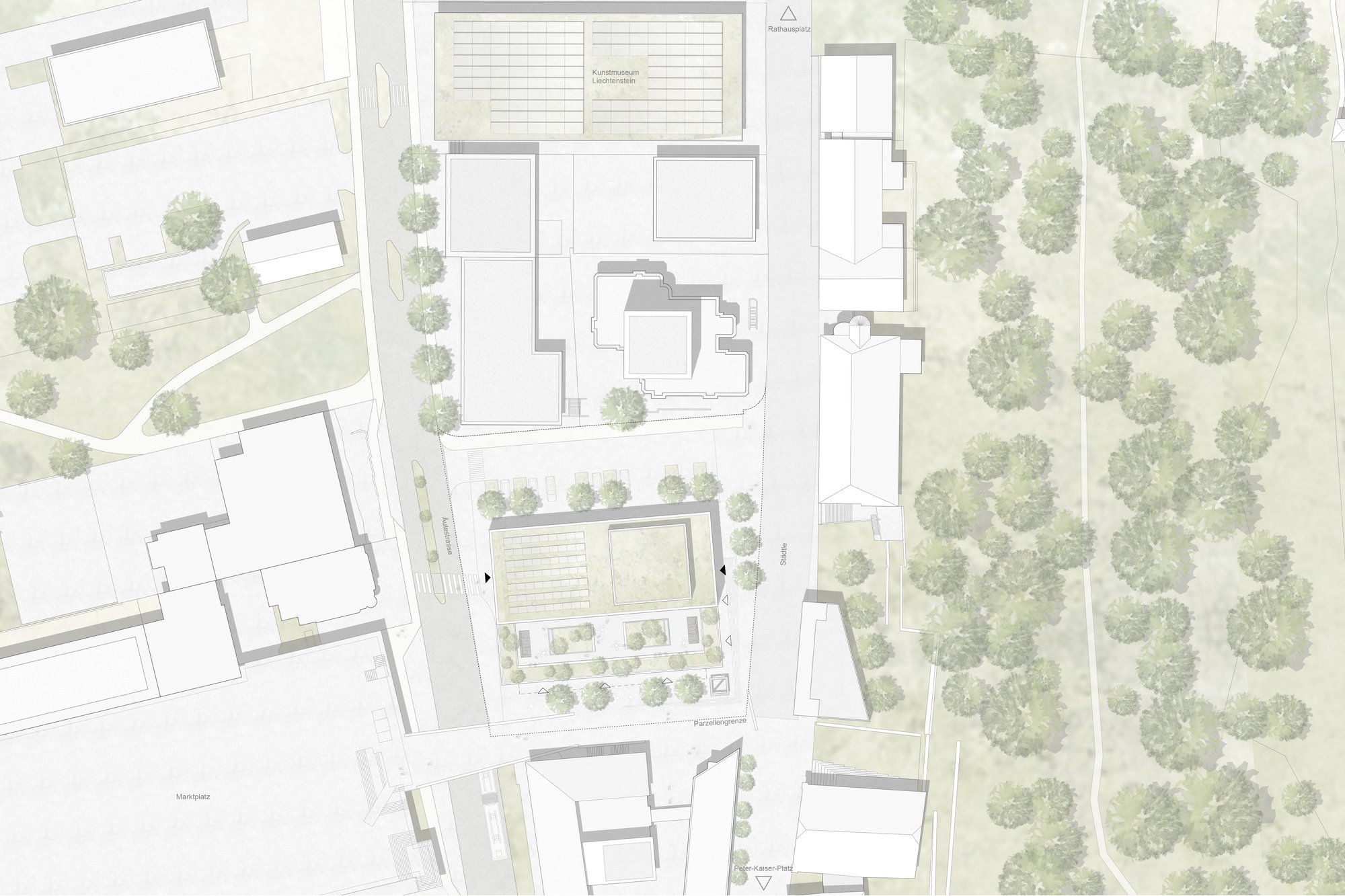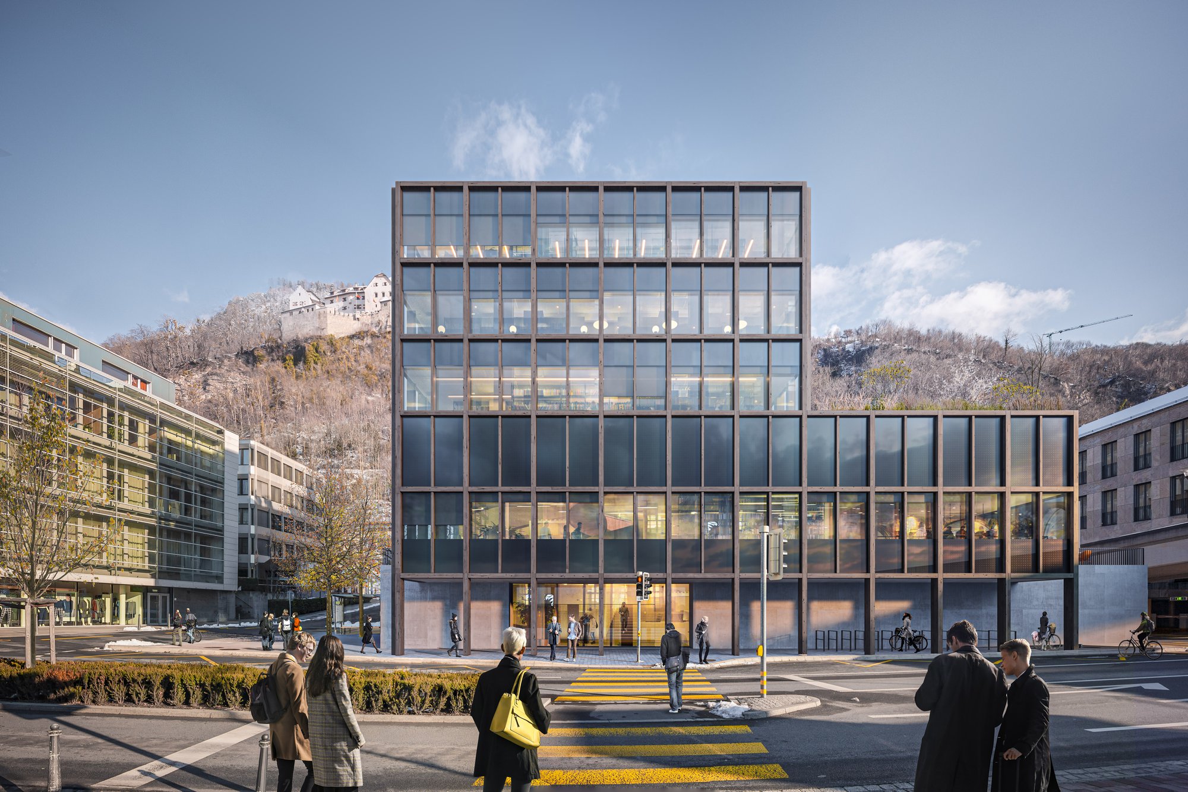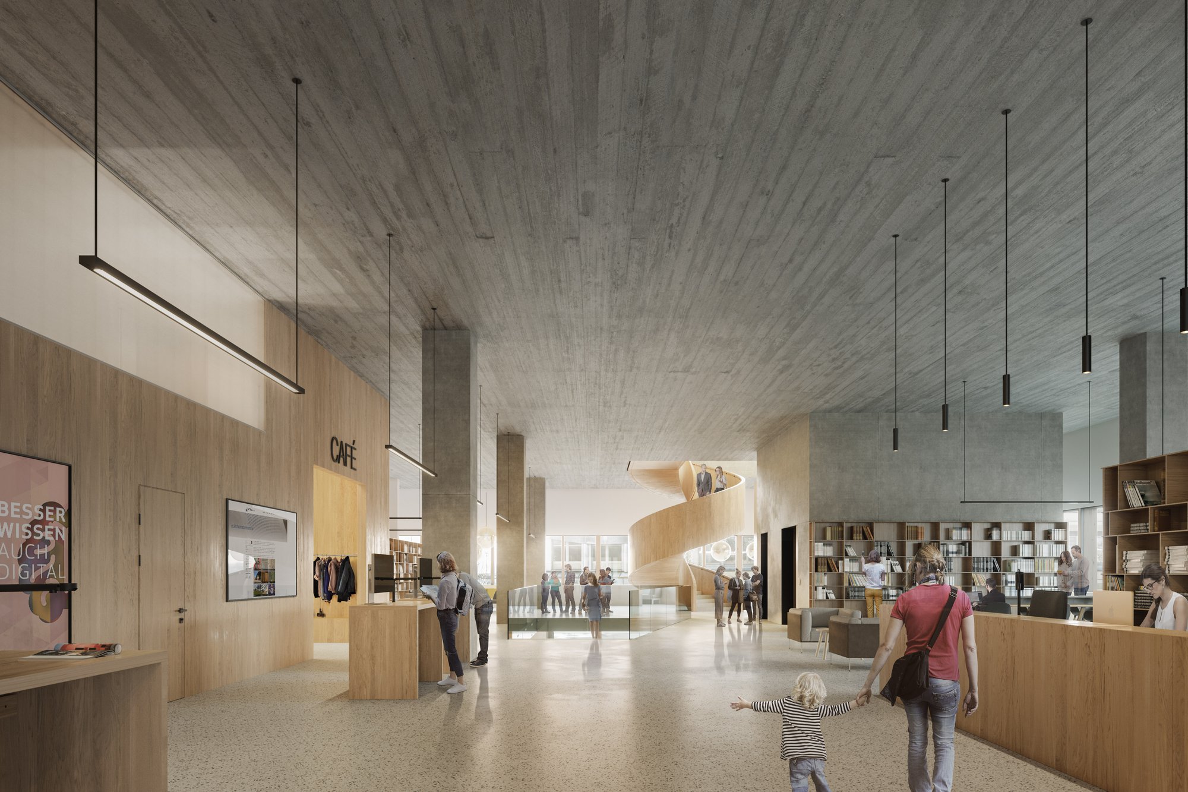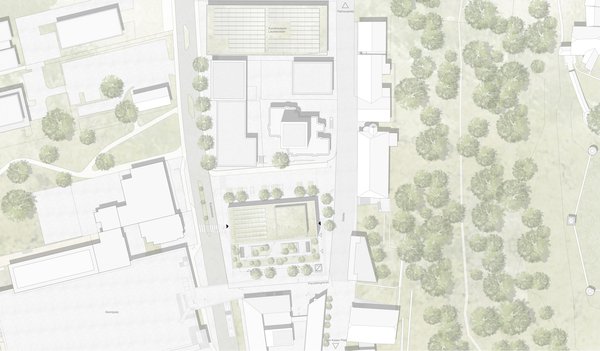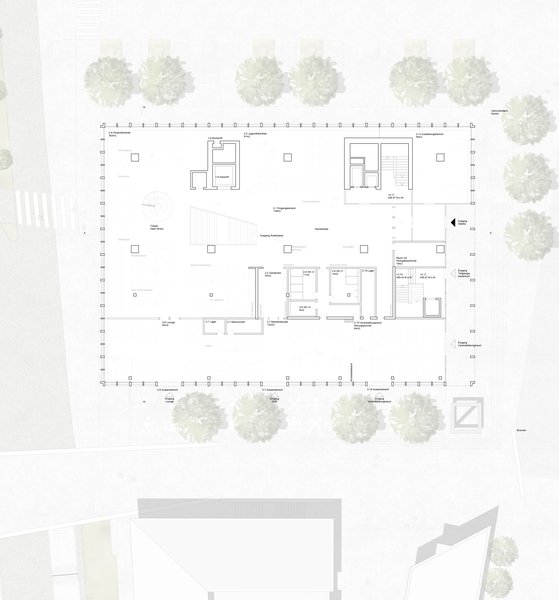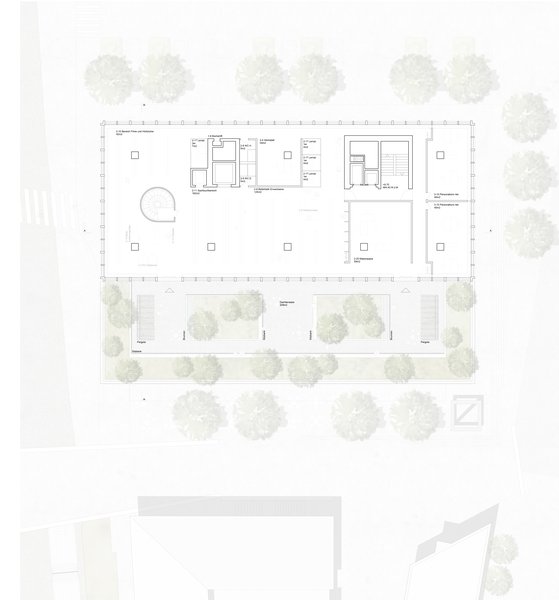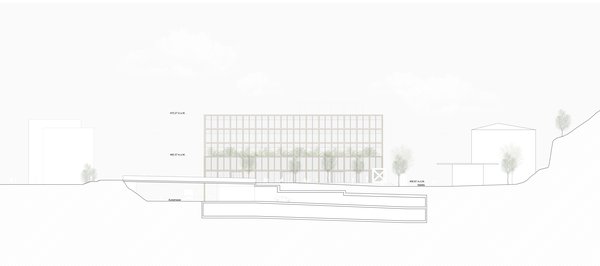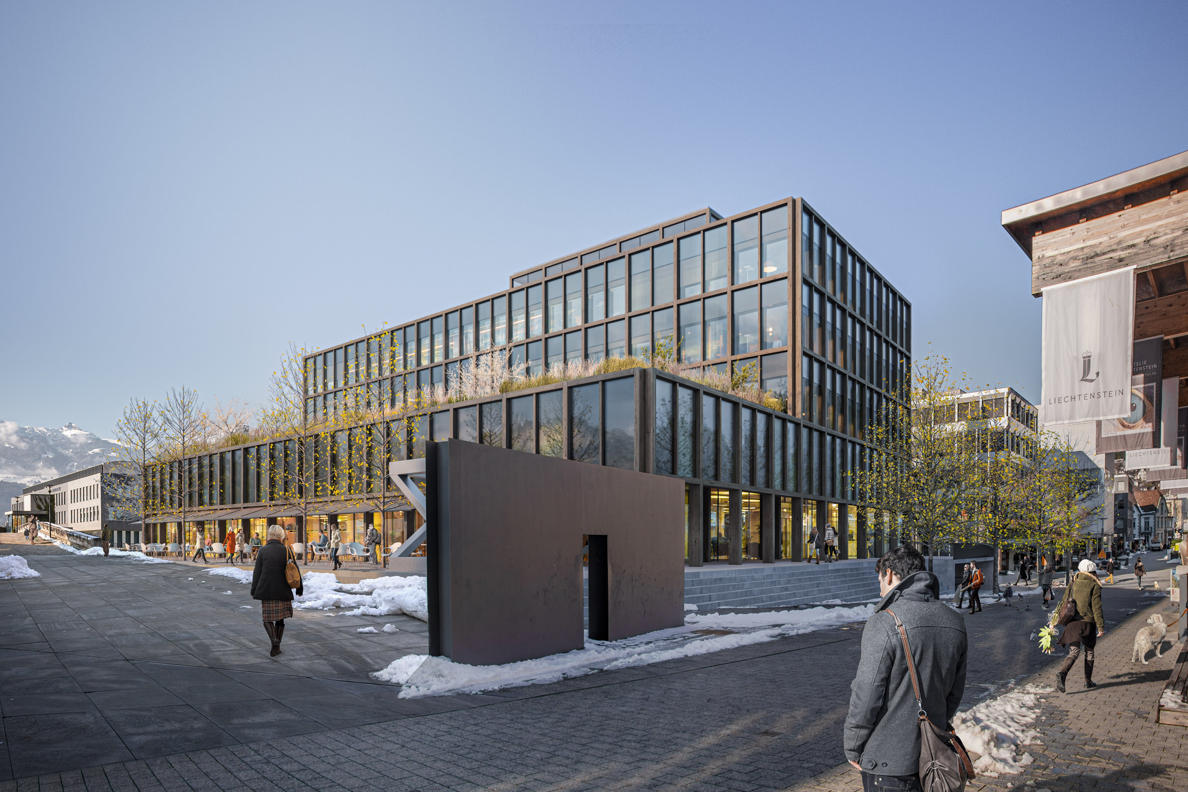
Competition
3rd prize
Client
Land Liechtenstein
Architect
Itten+Brechbühl AG
Floor area
4'938m2
Visualisations
jens gehrcken, Berlin
In the centre of the city of Vaduz, the former post office building is to be converted into the new Liechtenstein National Library building.
The transformation from a post office building to a library building was carried out as a result of subtle and focused procedures undertaken on the building structure of the existing post office building. Through careful but relevant work - especially in the positioning and design of the ground floor - the building fits in better with the environment. In the Garden of Eden project proposal, the east-west connection is not only to the fore but is also designed to be a public space. The city centre transport axis (Städtle), which starts at Rathausplatz and runs to the art museum, past the new library, to the state parliament building on Peter-Kaiser-Patz, has a new hub at the refurbished library. The main access from the marketplace to the town is highlighted by the new layout of the library. The ground floor is arranged in such a way that public amenities such as a café, event room and lounge with outdoor spaces are connected to the east-west axis. A public space has been created that does not follow the north-south axis, thereby giving protection from the prevailing wind. However, it is in a well-protected position between the houses. The aim was for the outdoor spaces to be designed as a green island in the otherwise rather stark surroundings. The lively ground floor zone has uses and functions that make the centre lively.
There is increased public use for everyone and more greenery in the city centre. The ground floor access running southwards via the café area opens out the public space from the Äulestrasse bridge to an inviting tree-covered square. The spacious outdoor area of the library café invites you to linger and socialise. It is an oasis in the middle of the city.
The two clearly defined main entrances from the city centre (Städtle) and Äulestrasse lead to the spacious and centrally located entrance hall, which is designed as a foyer. The large lobby on the ground floor is set up as a control room. You can reach all the different areas of the library building from here, such as the café, the event area, the exhibition room, the library itself and also the upper floors, via various entrances and connections. The event room, café and lounge on the ground floor can be accessed from outside as well as from the lobby, and they can be used separately or jointly to form one large room. There is an option to hold independent events of different scales outside the normal library operations.
The Garden of Eden project is impressive in terms of all three areas of sustainability. The roof garden on the first floor serves the social sustainability of the building and at the same time promotes biodiversity thanks to its planting. The staff area on the top floor enables direct access to the outside space.
The façade is a self-supporting construction at the front of the building. The basic concept of sustainability is also reflected in the design and expression of the façade. The core structure of the cladding has been developed to form a self-supporting dark wood grid. The whole of this grid is on the ground and supports the other elements of the facade. The wooden grid is full of insulated parapet elements in glass, or PV modules and simple bay windows that are attached directly to the wooden structure. The existing supporting framework does not therefore have to bear any relevant additional loads.
