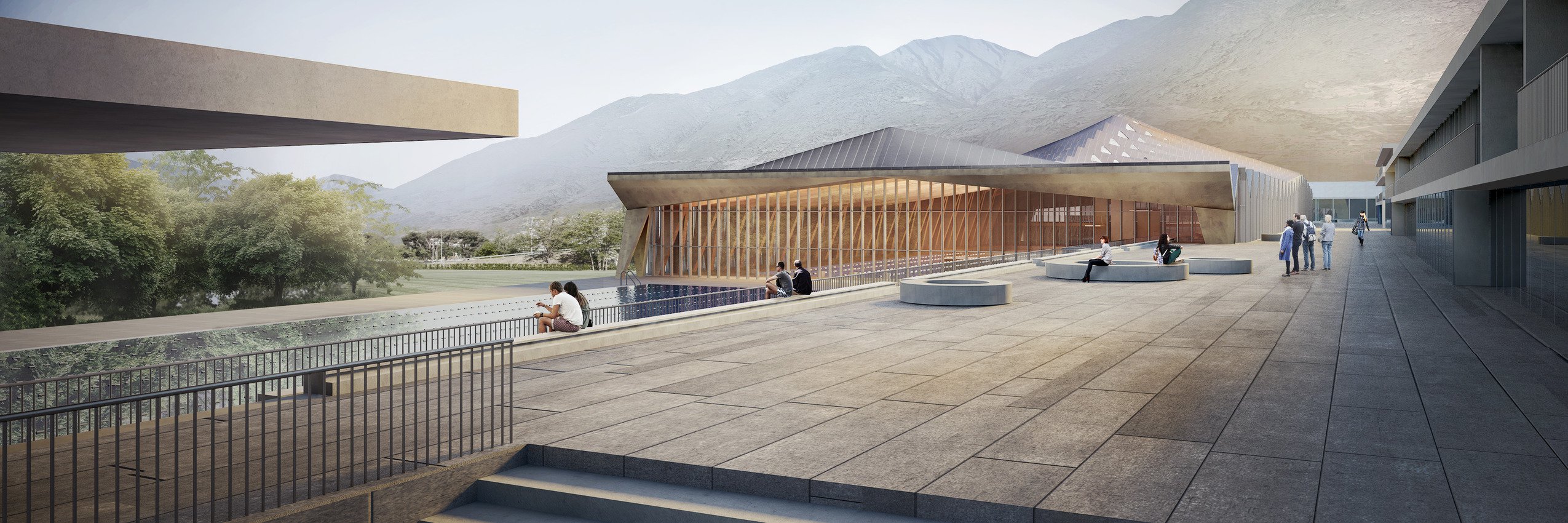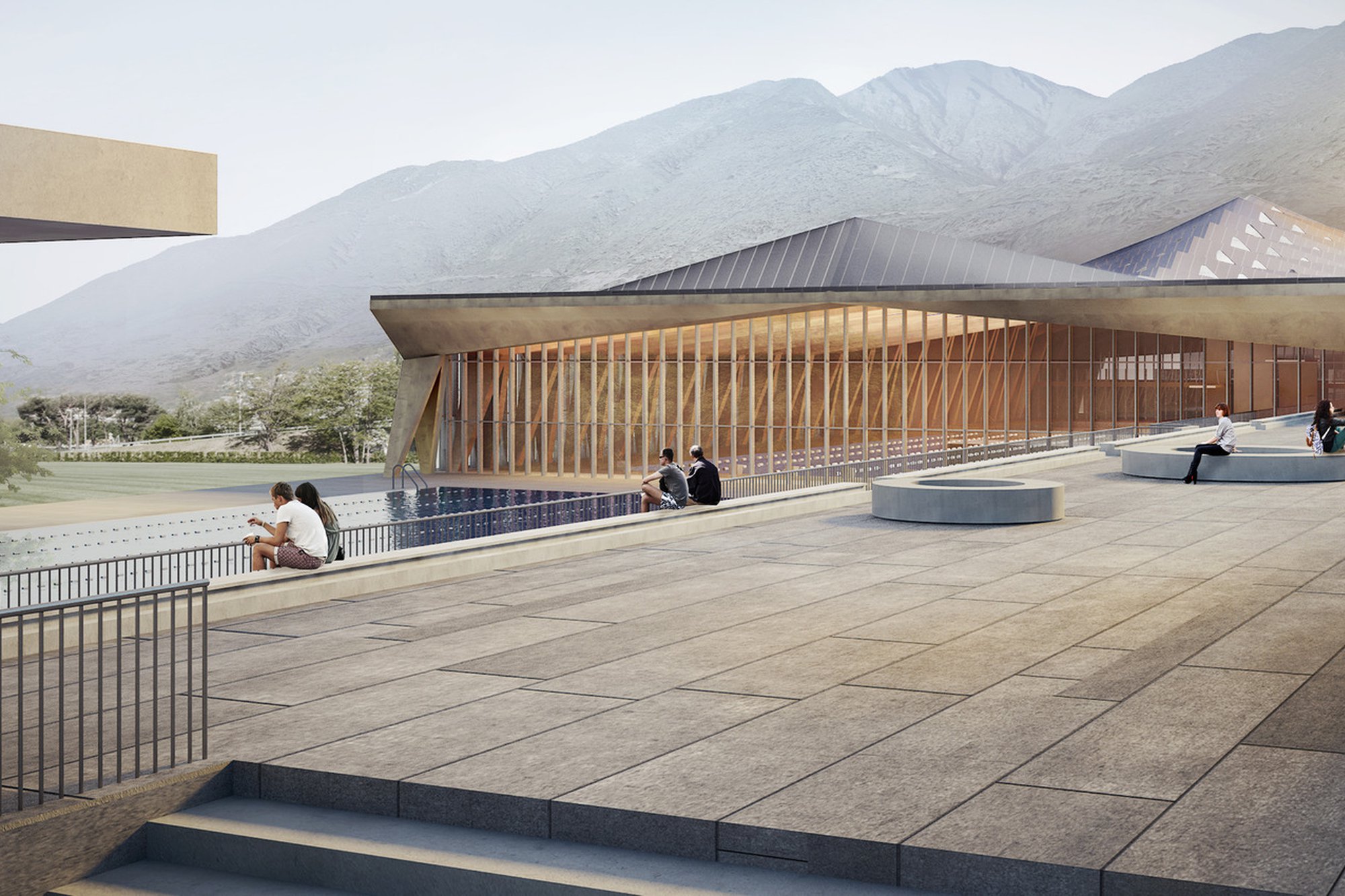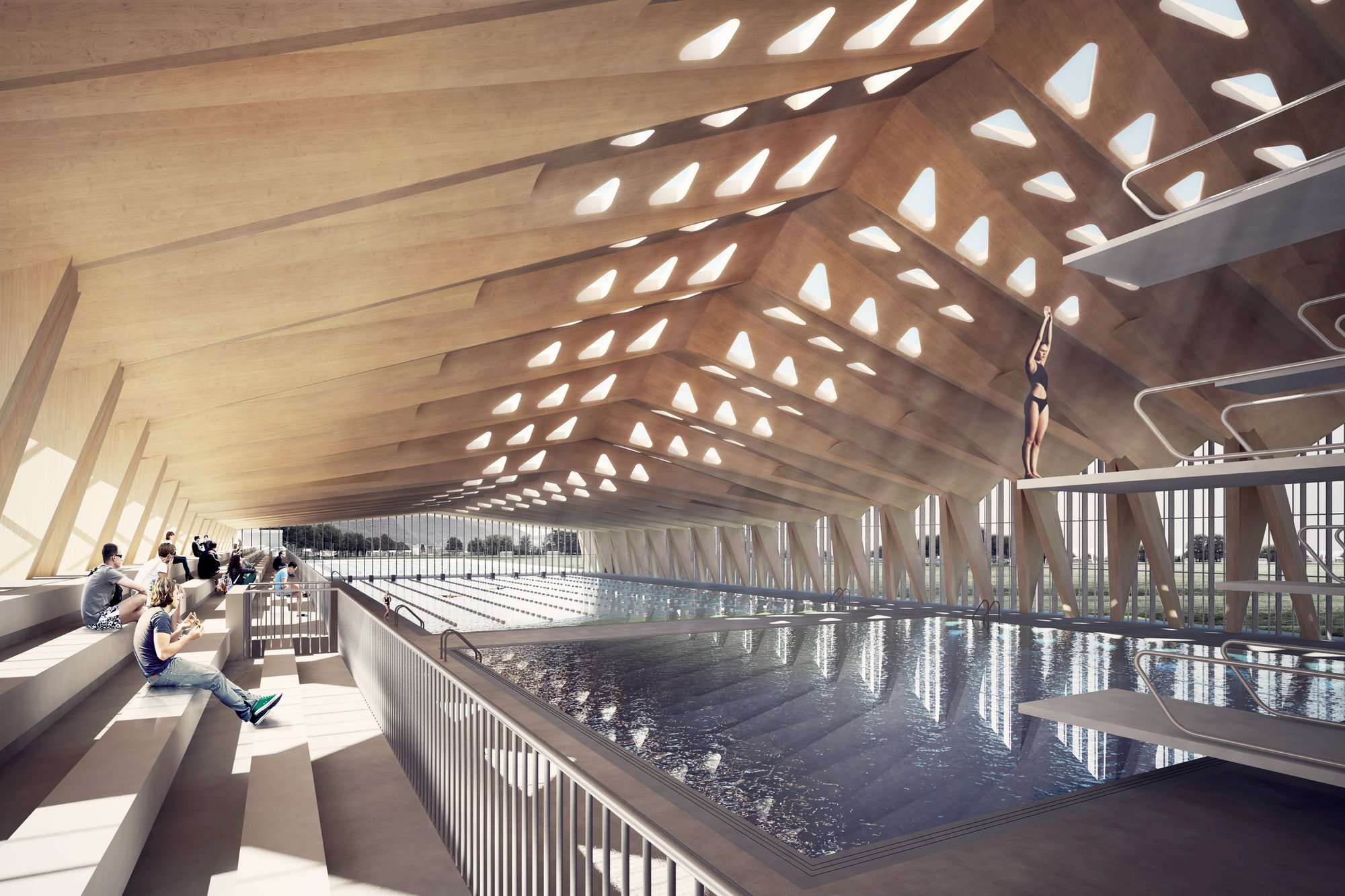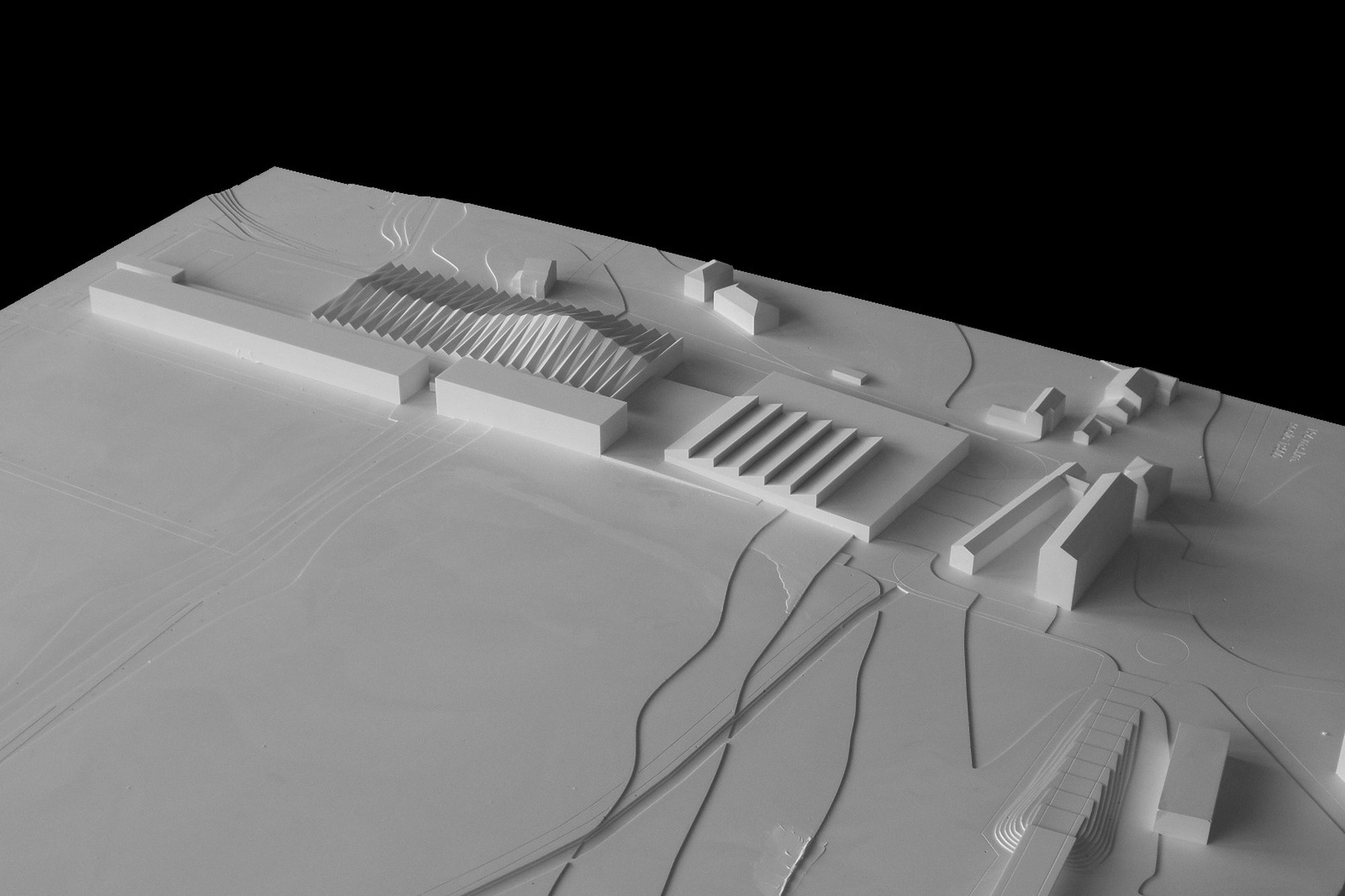
Back
Tenero, Switzerland
National Youth Sports Centre building, Tenero
| Program | Sports swimming center with Olympic swimming pool, swimming channel for sports research, diving pool, hot whirpool, freestyle pool, training pool with its adjoining rooms, and accommodation for sportsmen. | ||
| Competition organizer | Swiss Confederation | ||
| Competition | 2018 | ||
| Services provided by IB |
|
||
| Surface area | 8'898 m2 | ||
| Construction volume | 53'689 m3 | ||
| |||
The building structure is to be aligned along the North-Western perimeter of the Tenero National Youth Sports Centre, and shall extend along the new route of the north-south tree-lined avenue. The entire building shall be developed across this belt, integrating into the existing building fabric and creating a space in the centre of the campus. This will emphasize the true spirit of the overall building cluster.
The gym is located north of the campus, close to the secondary entrance, and connects to the other two gyms, while also marking out the campus perimeter.
The building project shall extend around the avenue, creating a structural focal point and serving as an interchange between the functions of the various buildings, such as the swimming pool and the sports and gym facilities.
The pool building faces the lake and establishes a line of vision that seems to create a direct contact, suggesting the water is flowing into the campus. No less important is visual contact with the vegetation of the natural reserve, which is by the canal area and located on the west side of the pool.
The facility shall face, and give access to, the avenue running alongside the sports fields. In this way a higher priority can be given to the athletes, who are the main users of the centre and the main purpose of the campus. This also gives greater consideration to post-training activities.


