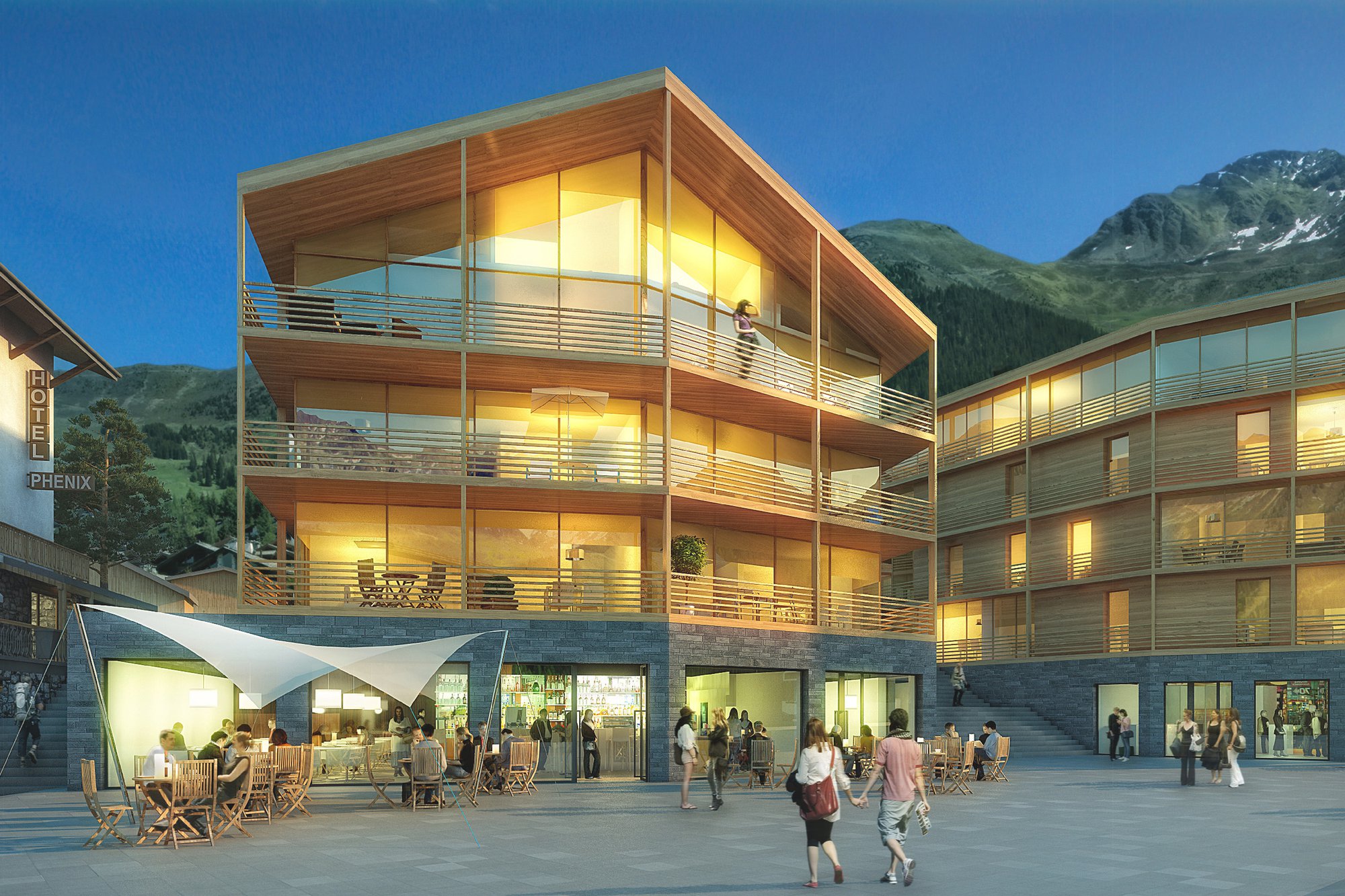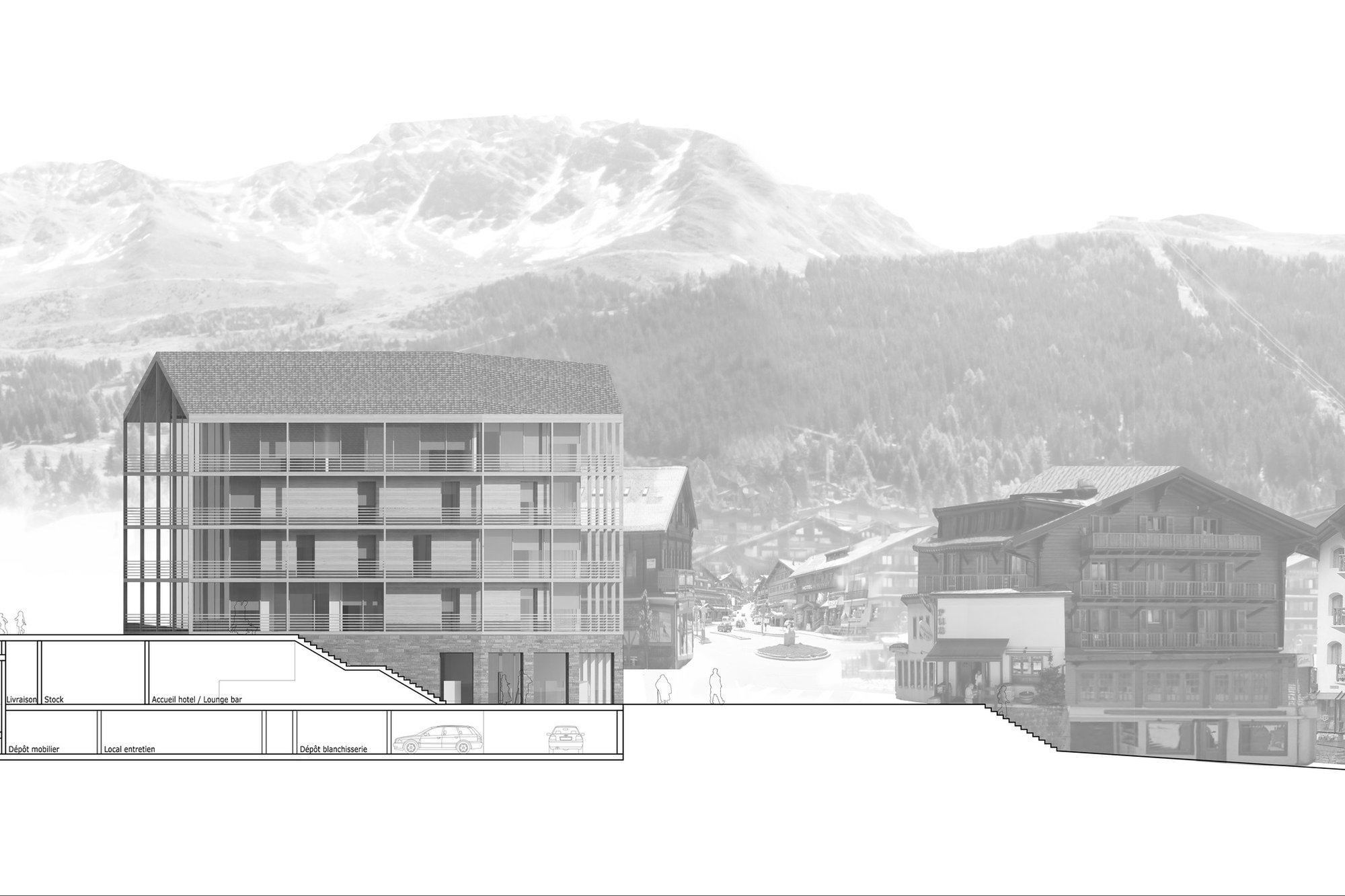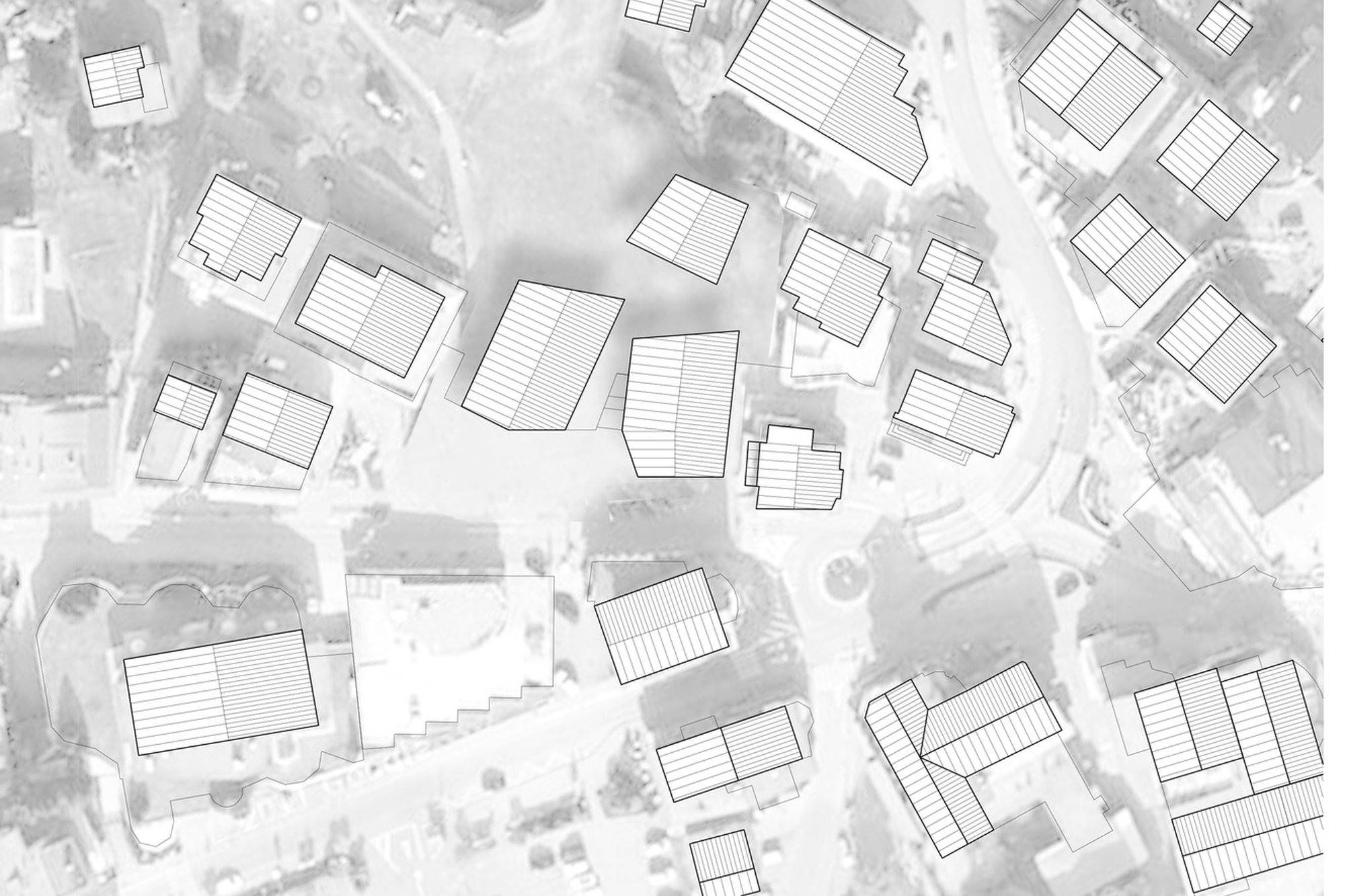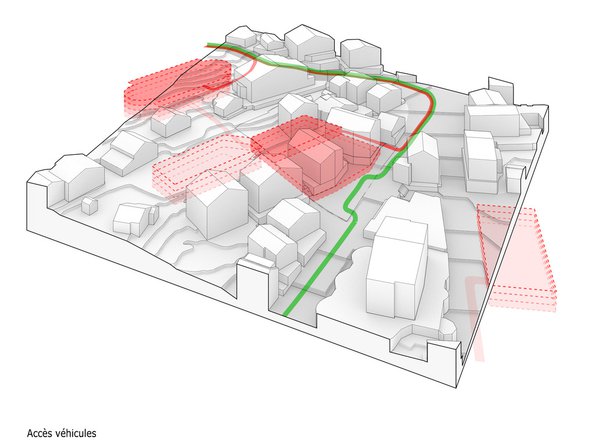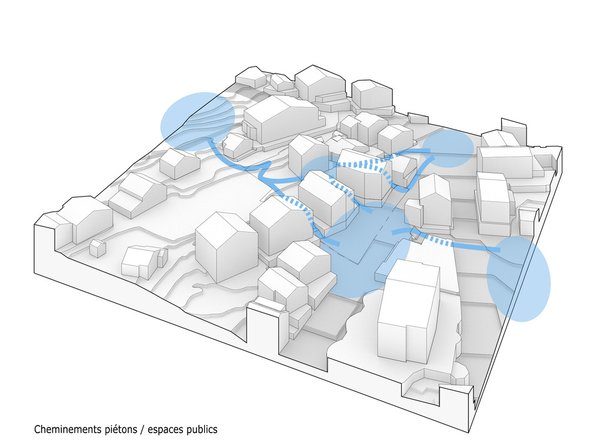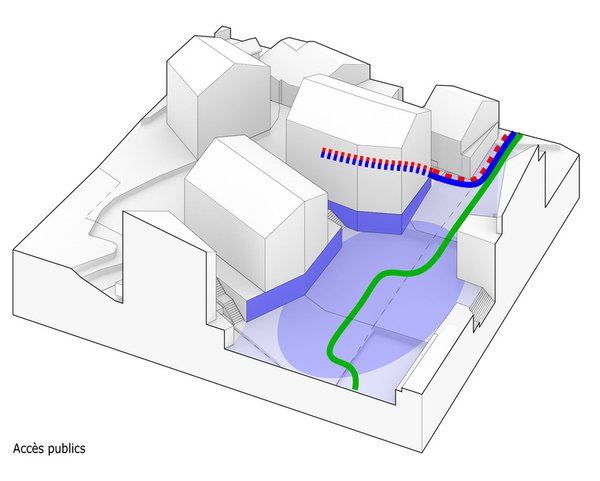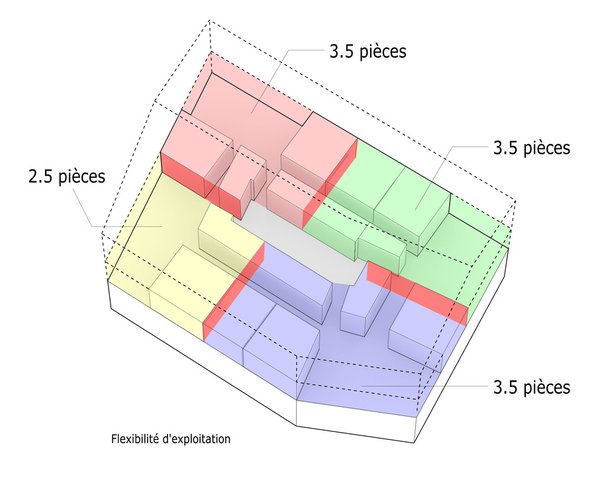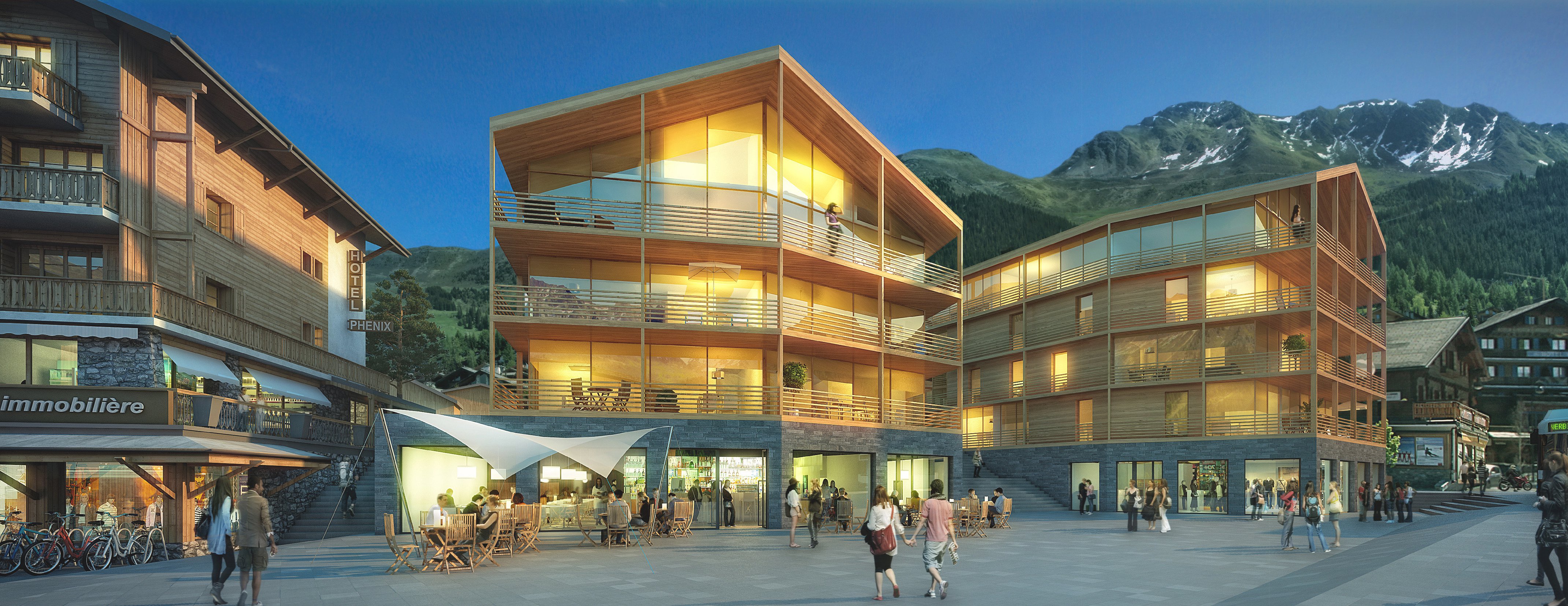
Competition 2nd prize
Architecture
The assembly fits into the architecture of the facility. The classical elements of the architecture of the cottages have been preserved by adding a contemporary touch. The materials point to the genius of the place. The use of wood is one of the classic elements, while the proportions and the use of more glass add a contemporary concept. The natural stone base enhances the urban aspect of a commercial ground floor.
The issue of sustainability is incorporated very early in the building design. The insulation of the building is in compliance with the standards required by Minergie. The project also seeks to apply a degree of common sense. The building materials are from the local region. They are built so as to provide the best protection against wear and tear. The generous eaves and balconies add to the protection of the wooden sides.
Context
Parcel Post is strategically positioned over what will be the pedestrian area of the centre of Verbier where large parking lots will be built. In response to this new condition, the site became an important place of passage and the project has led to a new gateway to the centre of the resort.
Hierarchy of public spaces
The path that makes room for public parking is built in three sections. In the lower section, the public square has an urban feel. The pedestrian area is animated by terraces and other businesses. After the footpath you can access the upper level to a more private area for housing. The third section is characterised by a path that winds between the playground and public park in the centre of the resort. The occasional event held in the centre of the resort provides an additional quality to the hotel complex.
Public space at the heart of the project
The project consists of a base with by three upper levels. The base is a public area dedicated to commercial activities (post office, restaurant, hotel reception, bar-lounge). It is built away from the street to create a space for terraces, shops and a bus stop. The place is linked to a parking lot by a footpath. It therefore serves as a landmark for the village centre. The three upper levels are for rental holiday apartments. These elements all work together as one.
Apartments
There are two access points to the apartments. The main entrance from the square via the hotel reception leads to the buildings from inside the complex. Each level also has its own entrance which is located by following the steps up from the square. The plan’s organisational structure is flexible. It works so well. It has a nucleus, which houses the vertical circulation system and services, at the centre of each building. It is surrounded by an internal corridor to the apartments. Entrance rooms and loggias are situated in the corners for a maximised open area. The internal corridors of the apartments allow for great flexibility in terms of operation. The apartments of 2.5 and 3.5 rooms can be coupled together to form a more spacious apartment. A floor plan can allow for between three to six apartments per floor, if necessary. The interior of the apartments is designed in a contemporary cottage style. A gas fireplace and the use of bathrooms as mineral spas reinforces the idea of a holiday apartment. Service quality is still to be determined but it can be adapted upon request. The houses work as self-catering apartments as well as with full hotel service. The reception can be joined together with the restaurant, leaving room for choice as to how it is operated.
Views
Each building is constructed in compliance with the parts which are already built and seeks to provide the best views of the surrounding mountains as possible. The construction of the upper levels creates spaces which allow the apartments to make the most of the openness of the area. A parking lot for the apartments and shops is also planned for construction in the area.
Optimisation
The project specification established for the call for tender offers generous spaces for apartments. In due compliance with the requirements contained therein, the project is for 42 apartments which are divided as follows:
- 17 apartments with 2.5 rooms
- 21 apartments with 3.5 rooms
- 3 apartments with 4.5 rooms
- 1 apartment with 5.5 rooms
The project specification is complied with so long as the ideal goal of 50 apartments is reduced. For the sake of optimisation, this project proposes that the surface area of the apartments is reduced without losing quality. From experience, we can consider that the area needed for the accommodation is not as important as the traditional feel of the apartments. By reducing the apartment size by around 10% to 15%, the project result could be closer to 50 apartments as was previously intended. This reduction of surface area does not necessarily mean a decline in quality. The allowance per m2 obtained for the apartments should be offset by quality architectural solutions. This approach is tested in the plan below showing how the issue of optimisation can be addressed calmly.
