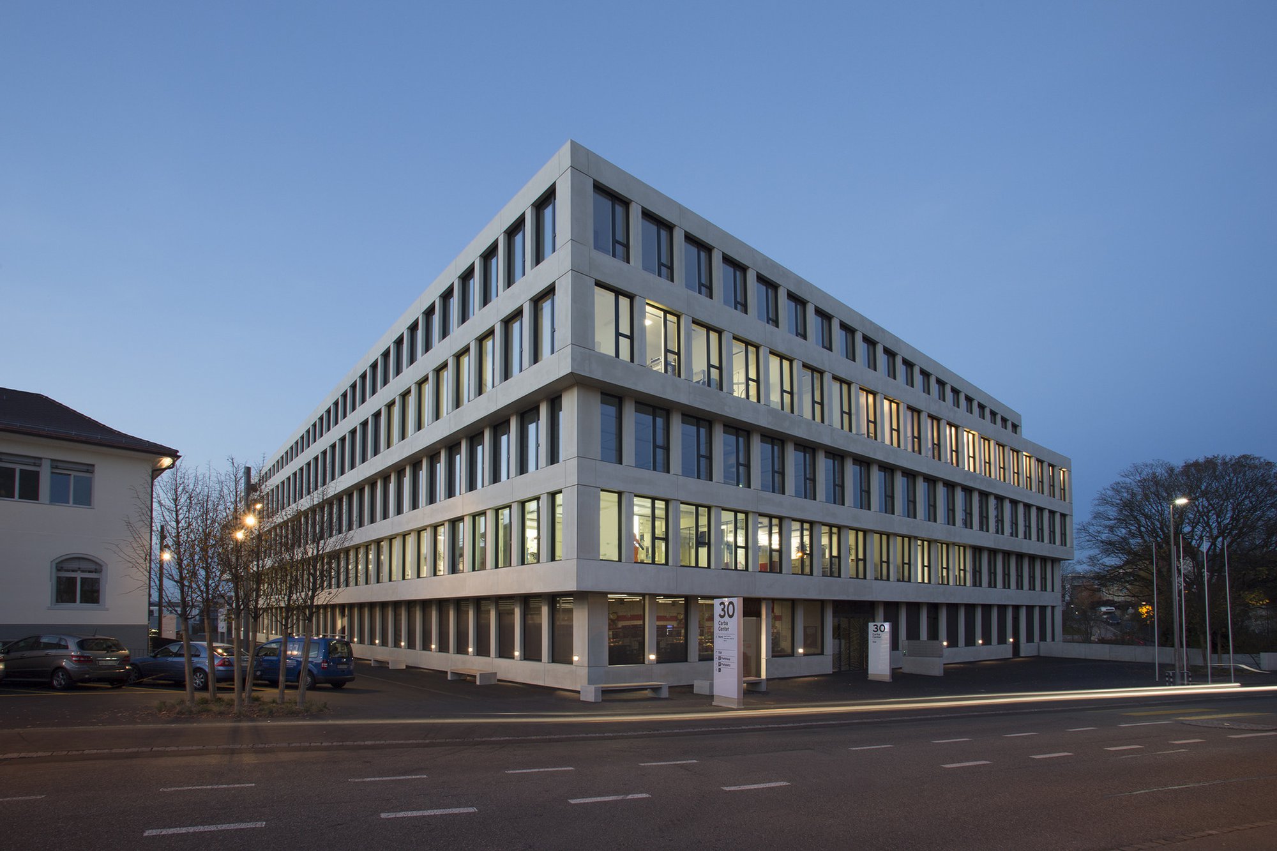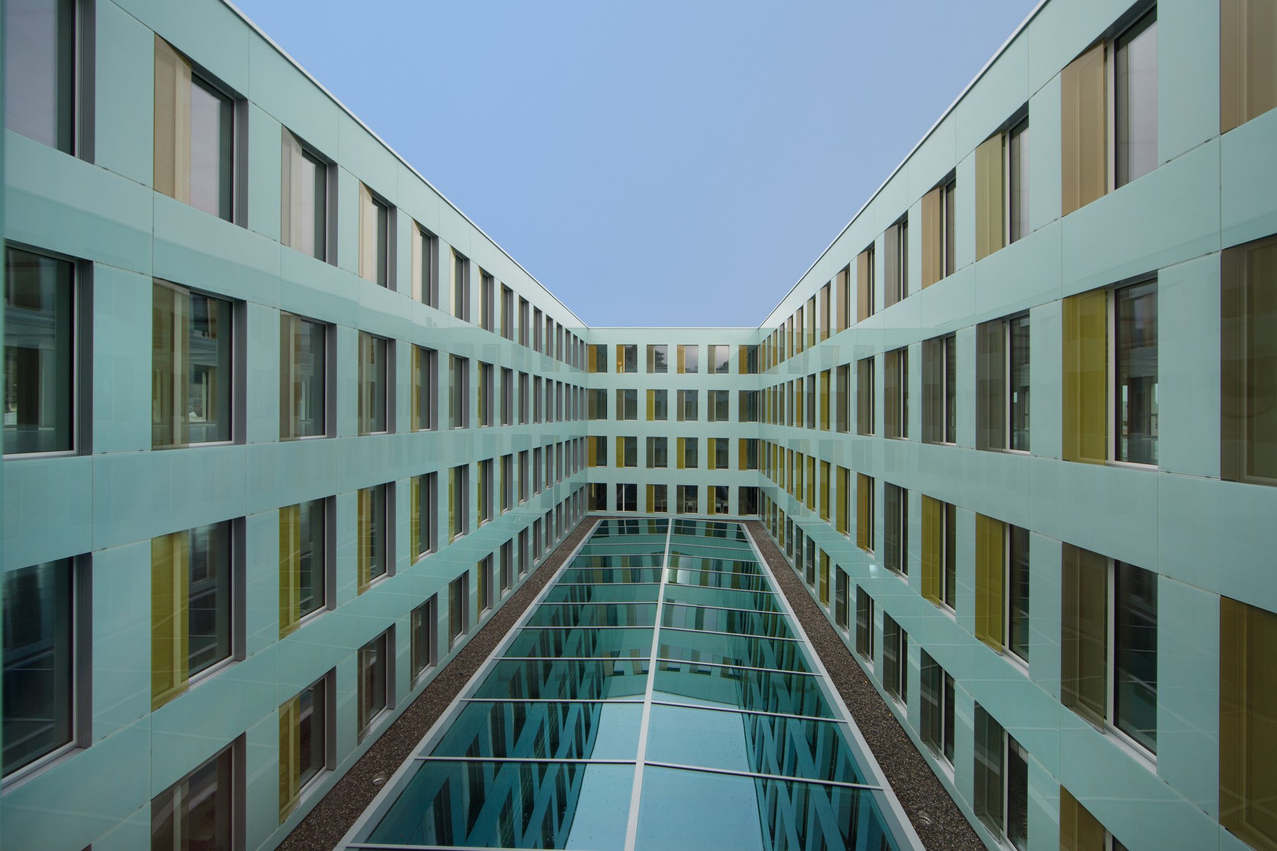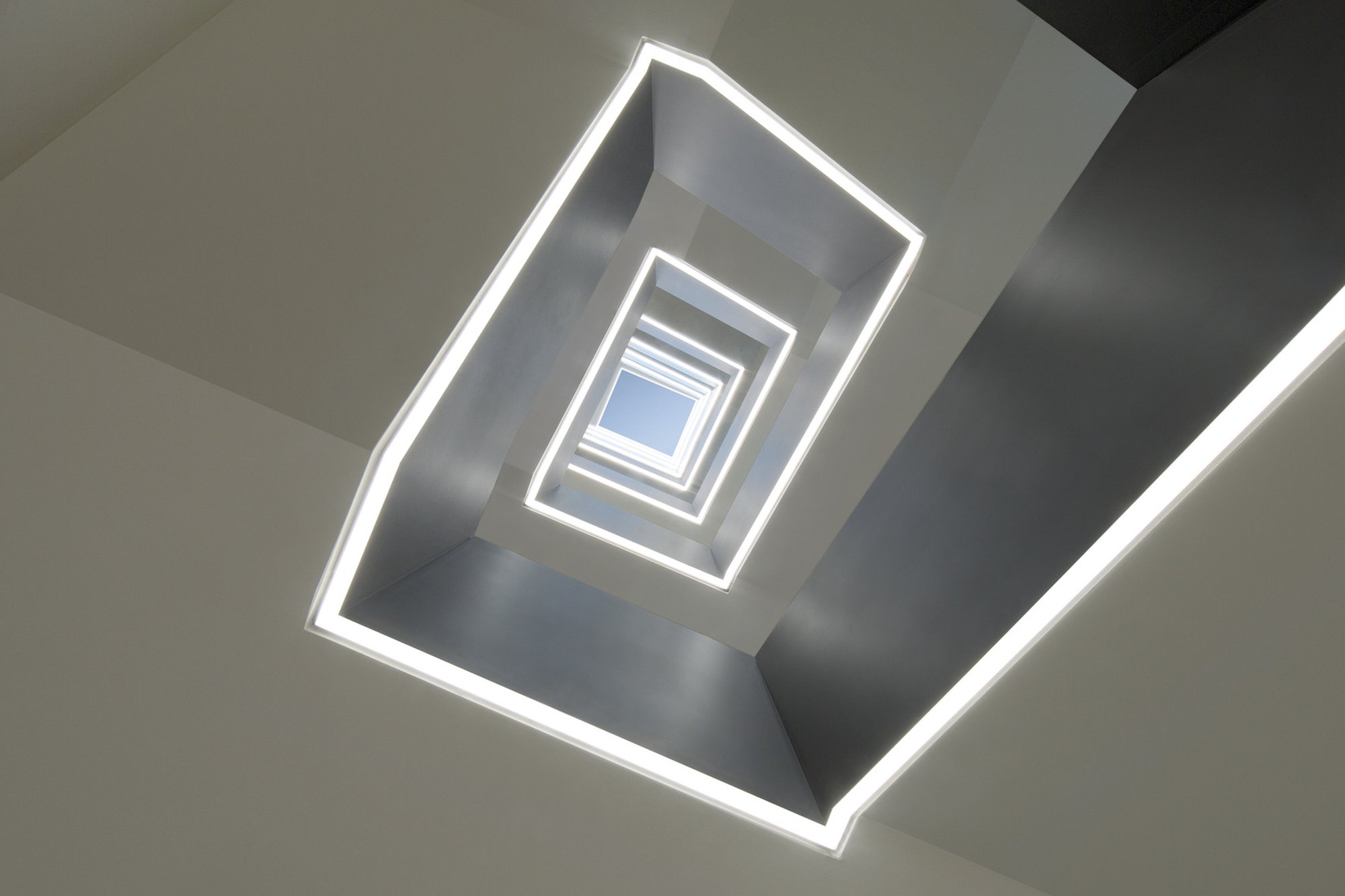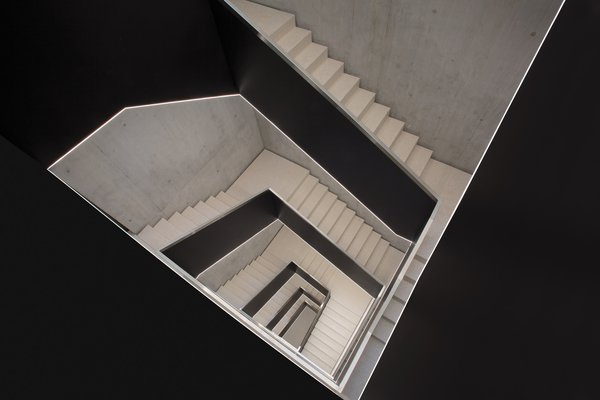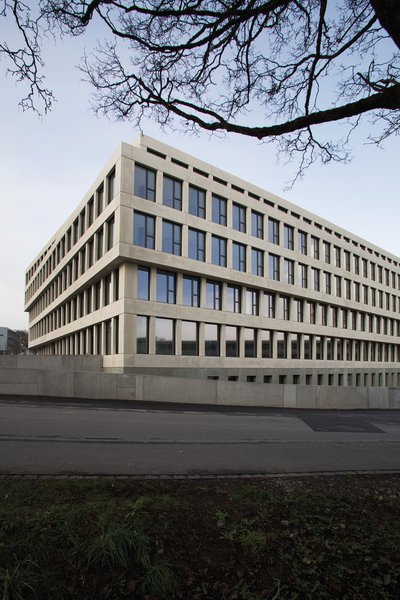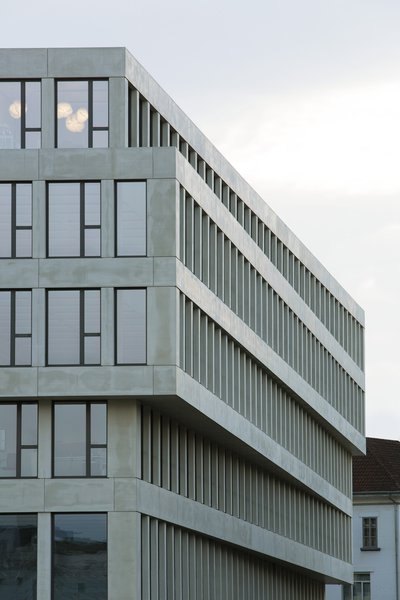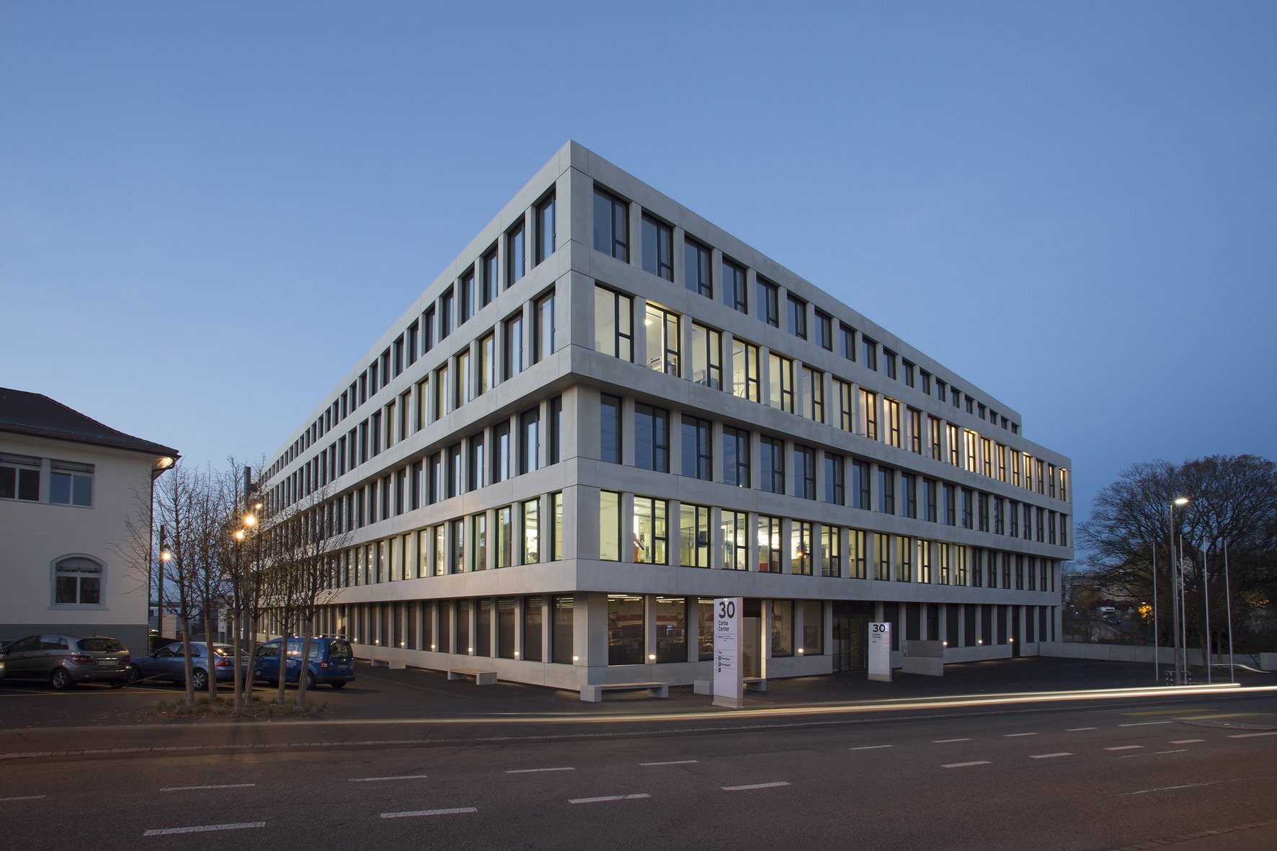
Client
Carba Center 30 AG
Architects
Itten+Brechbühl AG
Start of construction
2012
Start-up of operations
2014
Floor space
14 211 m2
Construction volume
88 960 m3
Workplaces
500
Photos
Andreas Marbot, Burgdorf
The Carba site adjoins Weissenstein-Neumatt and the Vidmarhallen, and extends the existing urban space.
The versatile cube in an area of urban development
The master plan developed by IB together with the Köniz planning department, provides for a fan-shaped design with existing buildings and those under construction at right angles to each other. The area which has been planned as a mixed zone for work, services and living space, comprises four construction sites which will be developed in stages.
Construction site A will feature an elegant-looking cube with an interior courtyard which is intended for public use on the ground floor and otherwise for service companies.
The façades will feature a few, well-matched projecting and recessed elements with the result that the five-storey block will not look monolithic but will give the impression of gentle motion.
