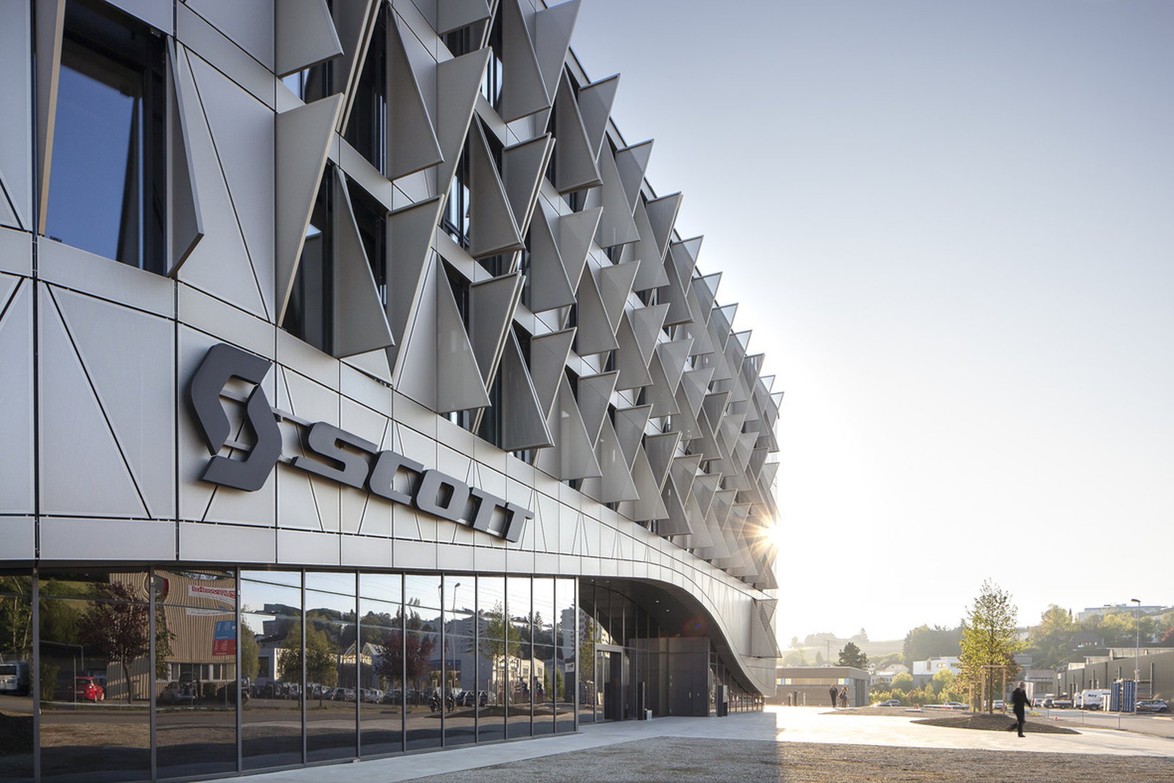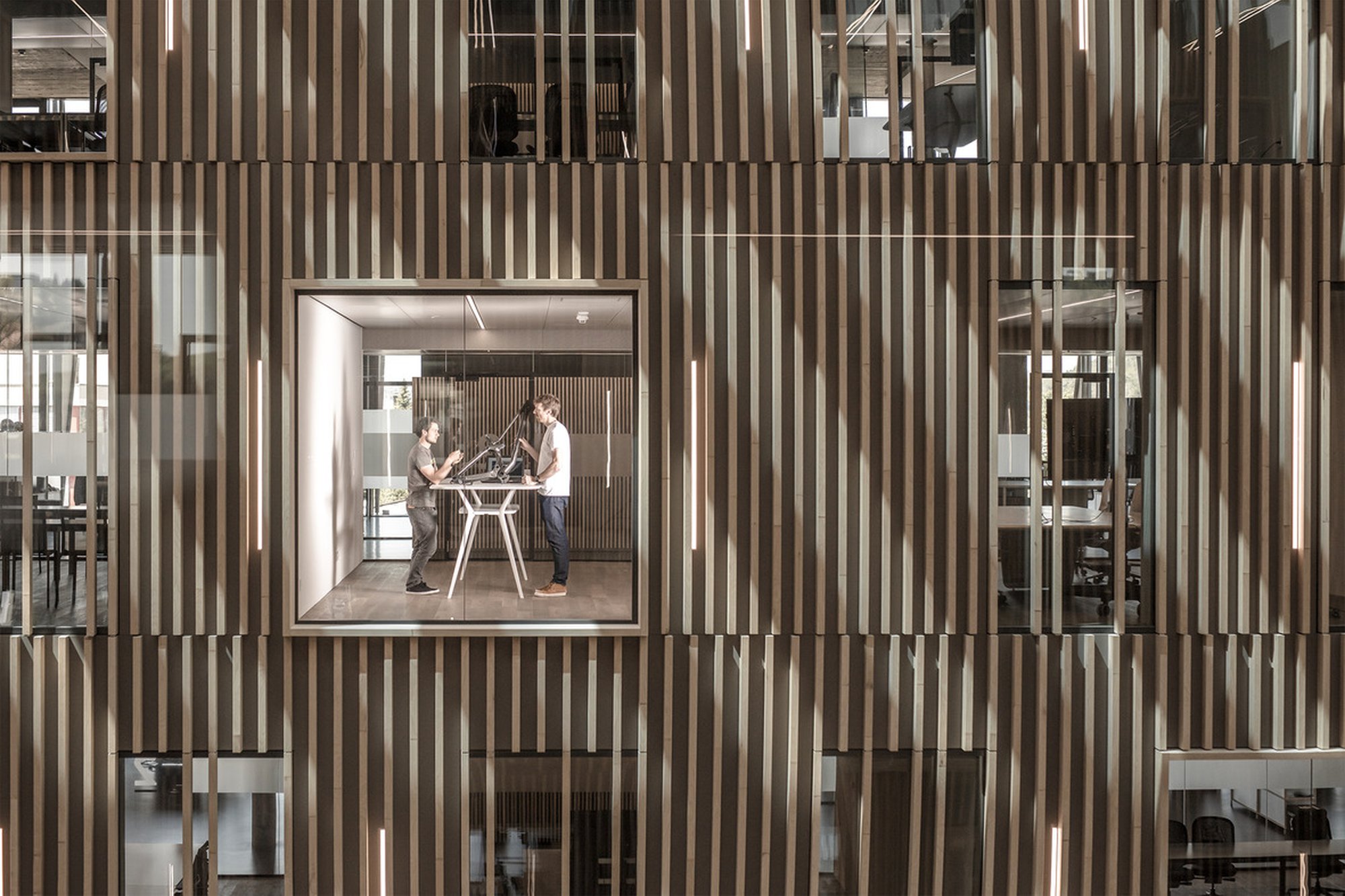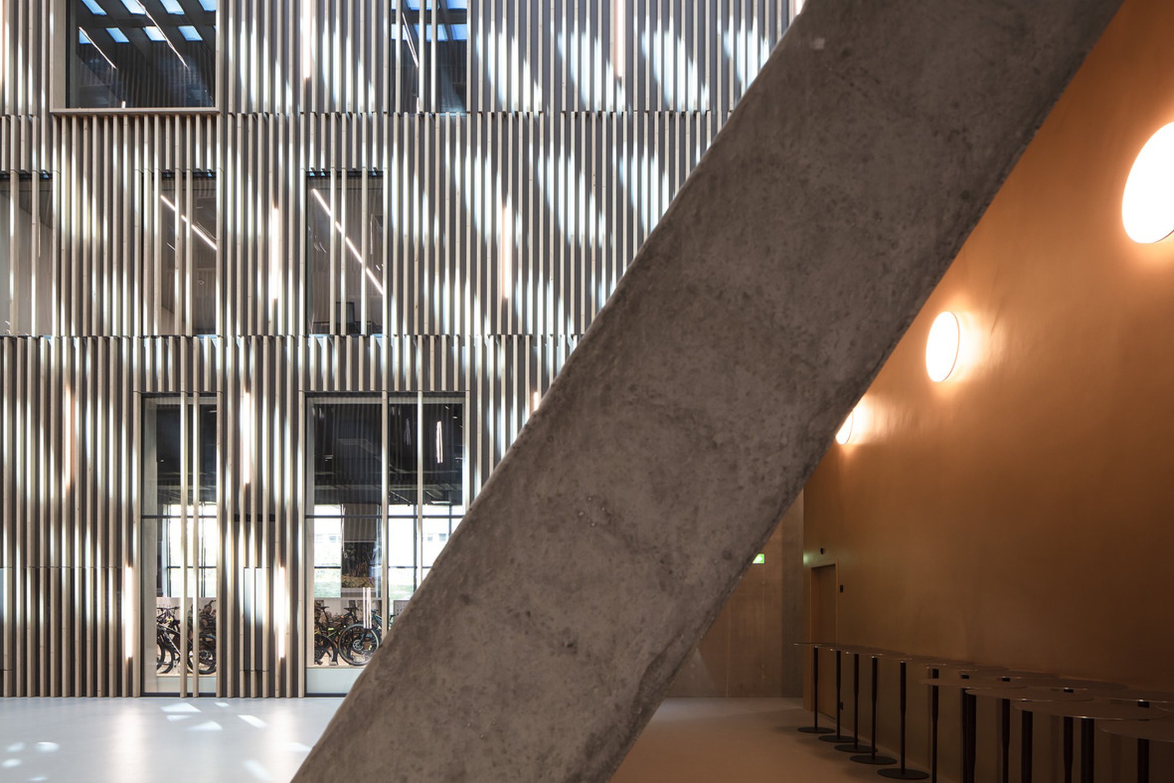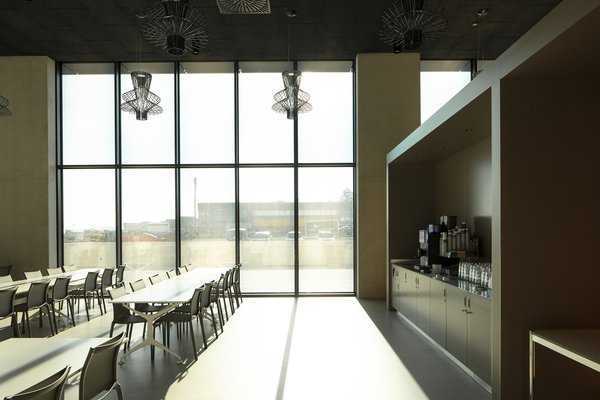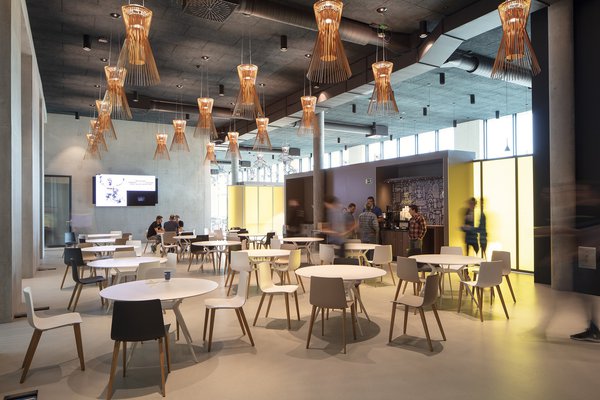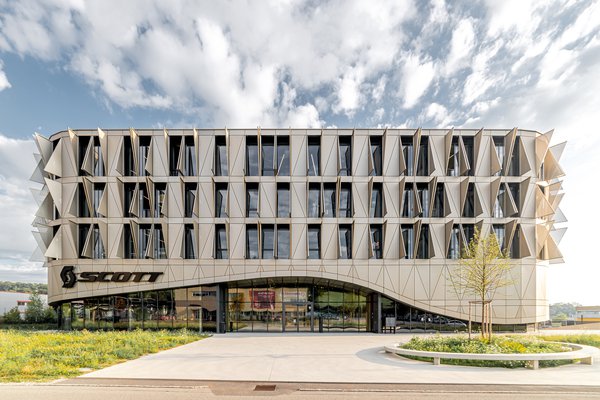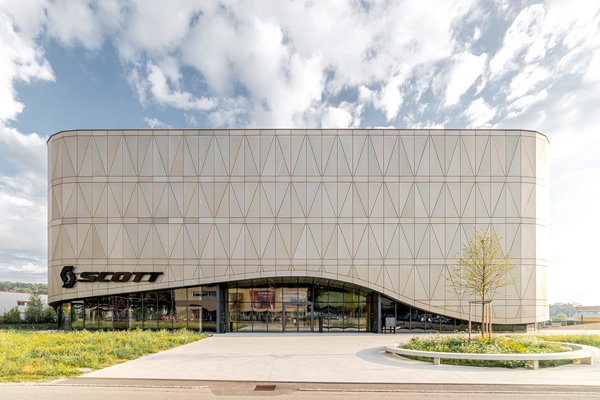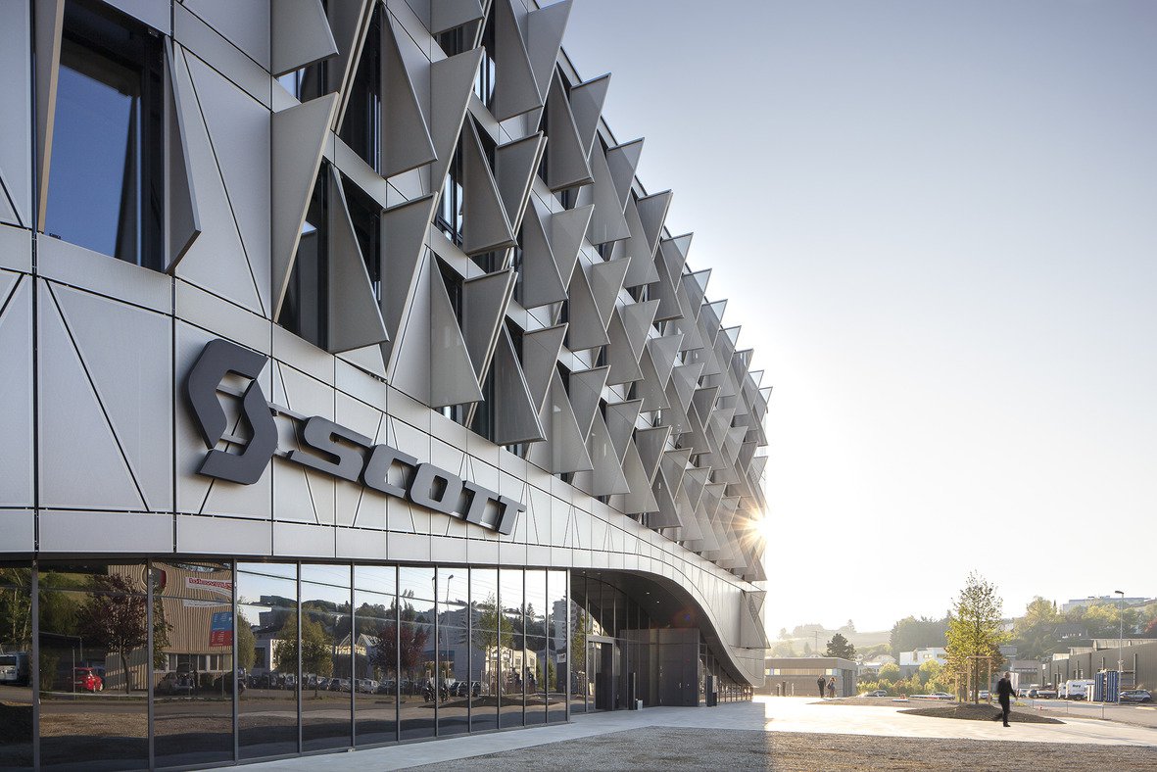
Contact person
Christoph Arpagaus
Client
Scott Sports SA
Architect / Genral planner
Itten+Brechbühl AG
Planning
2015 - 2016
Start of construction
June 2016
Start of operation
April 2019
Floor area
25 865 m2
Construction volume
107 734 m3
Parking spaces
120
Workplaces
400 bis 600
Photos
Philipp Zinniker, Bern
Simon Ricklin, Wallis
Jochen Haar, Bern
Back
Givisiez, Switzerland
New Headquarters Building Scott Sports SA
| Auftraggebende | Scott Sports SA | ||||||||||||||||||||||
| Planning / Construction | 2015 / 2019 | ||||||||||||||||||||||
| Services provided by IB |
|
||||||||||||||||||||||
| Surface area | 25'865 m2 | ||||||||||||||||||||||
| Construction volume | 107'734 m3 | ||||||||||||||||||||||
| |||||||||||||||||||||||
Located in the commercial district of Givisiez, the new structure embraces a central atrium as high as the building, which is accessed via an impressive staircase leading from the entrance to the auditorium in one flowing motion along a curved wall. The cafeteria and restaurant set the scene on the ground floor, complemented by an opposing showroom and with a view on the surroundings, where newly developed bikes are tested.
The offices are located on the four upper floors. The open layout promotes lively exchange, while focus rooms are available for concentrated work. The chosen grid system anticipates future changes. The dynamic sun shading on the upper floors and the high-tech plinth façade reveal the activity inside and pique the viewer’s curiosity. The new building and surrounding grounds convey a strong sense of identity.
PRIXFORIX 2021 2nd prize in the public vote
2021 Architizer A+Awards Jury Winner in the Office - Mid Rise (5-15 Floors) category
Arc Award BIM 2017 Gold for project Scott
Big BIM in Practice : A Conversation with IttenBrechbühl
Drone flight over the construction site
Construction Scott Headquarters - timelapse
Scott Headquarters side view timelapse
