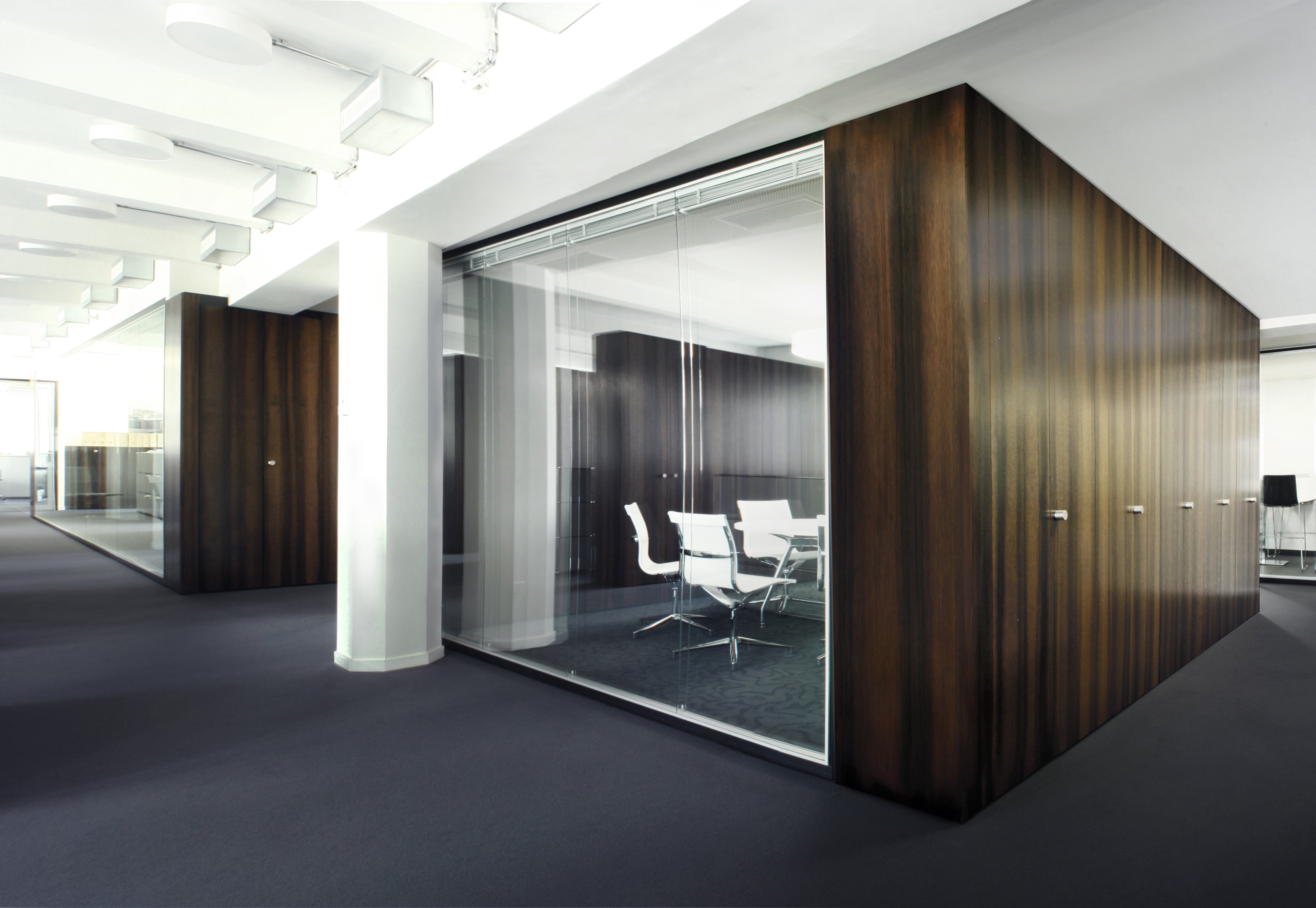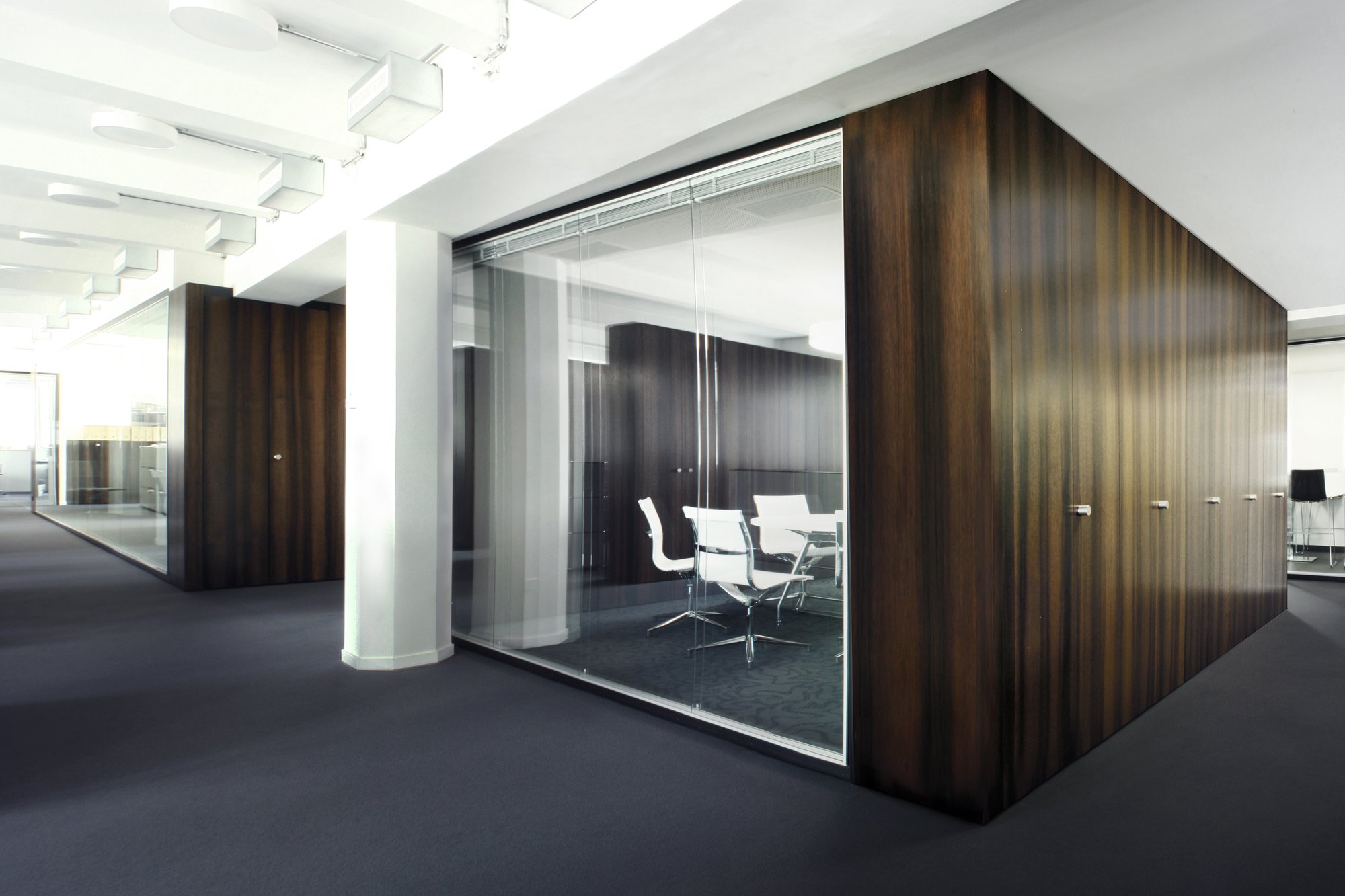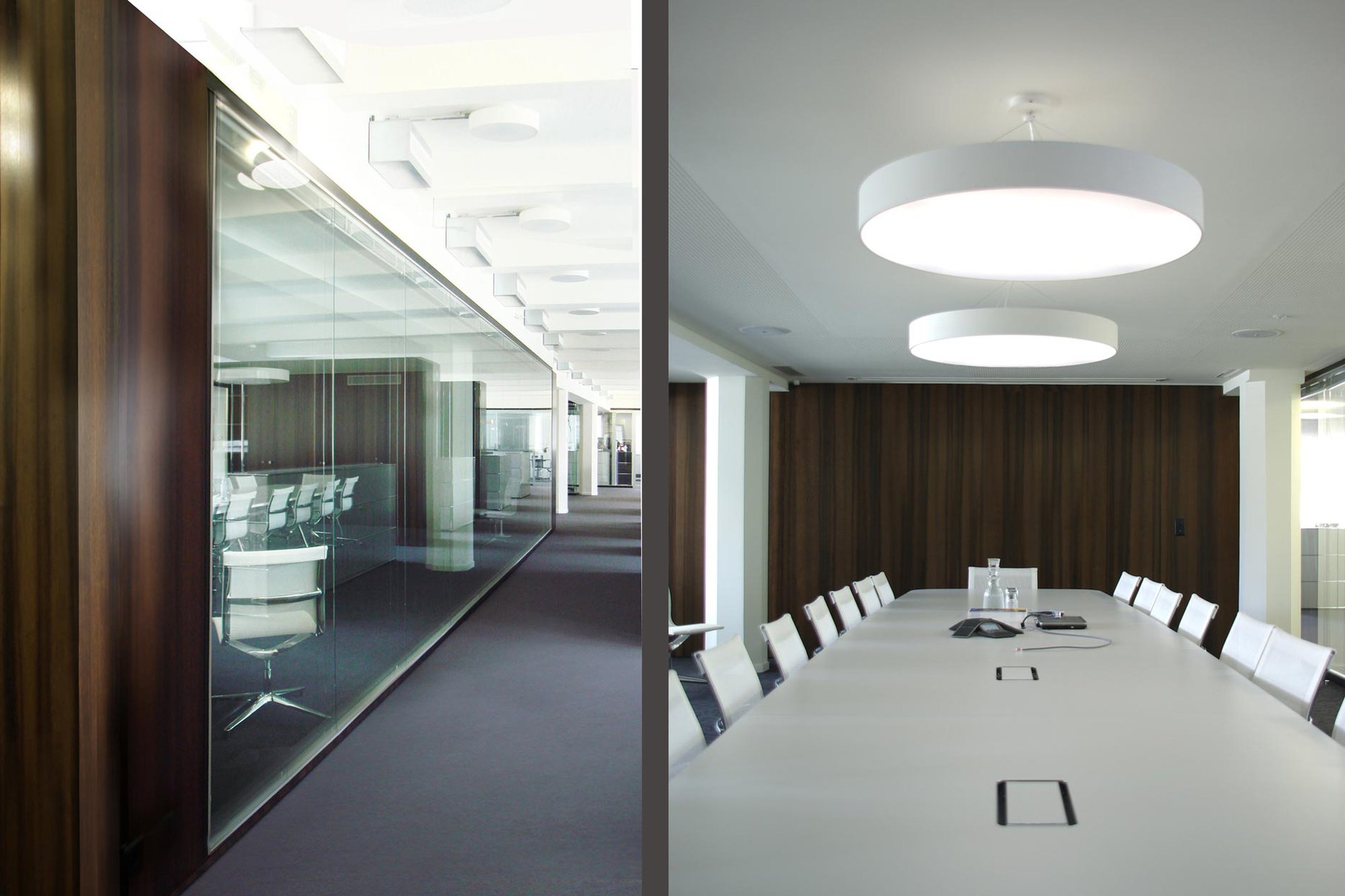
Client
Mobimo SA
Architect
Itten+Brechbühl SA
Competition
1st rang 2011
Planning
2008
Start of construction
2011
Start of operations
2011
Floor space
800 m2
Construction volume
2400 m3
Photos
Alexandre Sarazin, Lausanne VD
The urbanity of the location is reflected in the interior
The central district of Flon in Lausanne has been transformed into a charming point of attraction. The redefinition of the former warehouses is contemporary in terms of urban planning and architecture. This also applies to the head office of the property company, LO Holding.
Interior Design
The new offices of LO Holding are situated in an old building. Maximum use has been made of natural light to illuminate the offices which are arranged along the façade and designed as "private rooms". The materials selected such as the dark oakwood and the warm colour tones create a pleasant atmosphere. The glass, on the other hand, subtly interrupts this peacefulness with its cool transparency. Structurally it constitutes a play on emptiness and materiality: open rooms morphing into closed but transparent or translucent ones.

