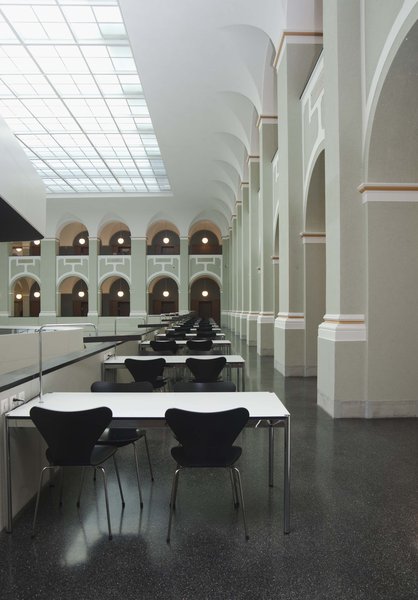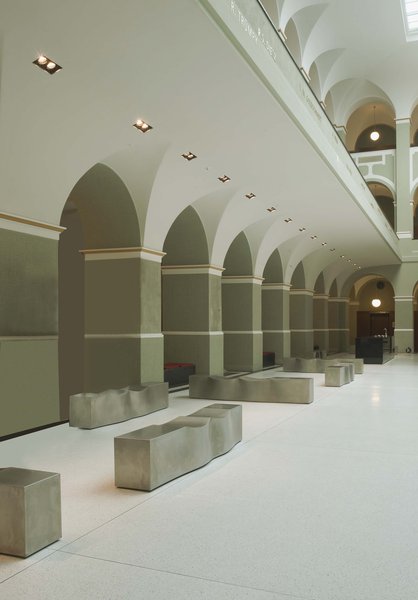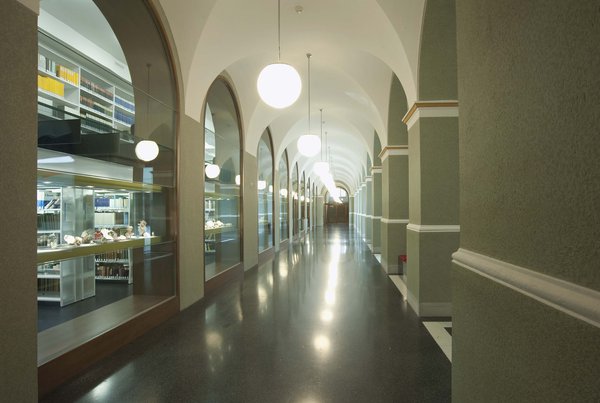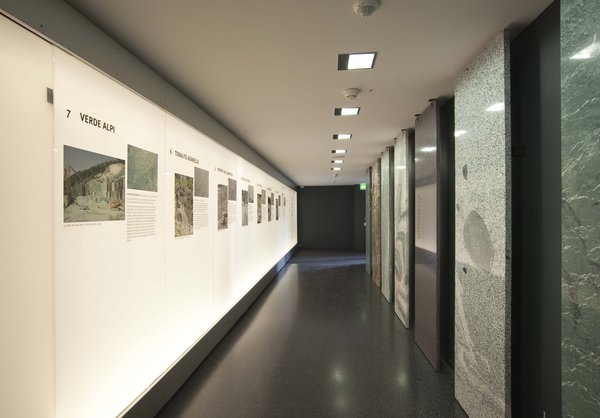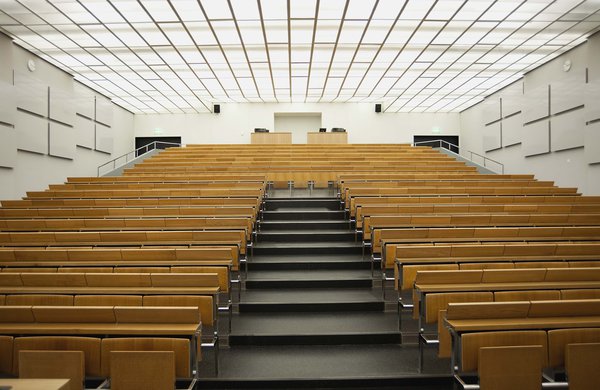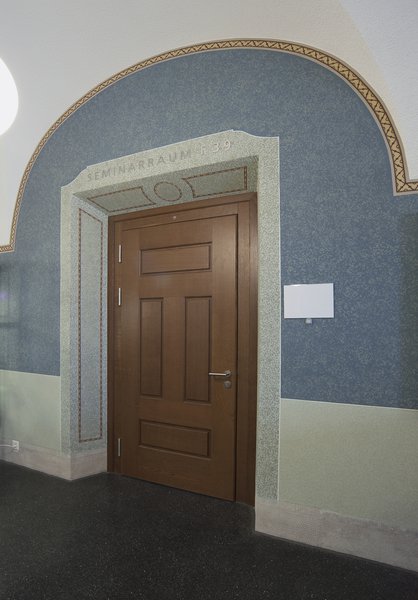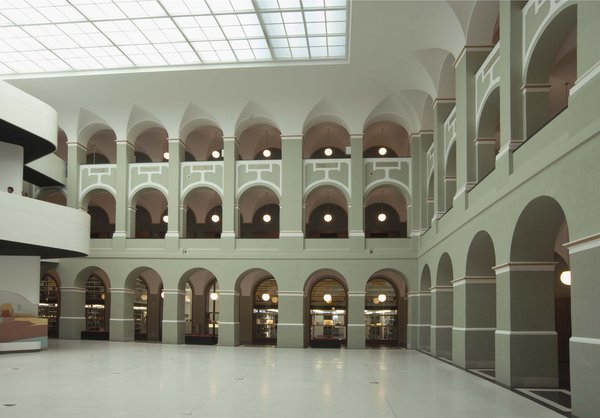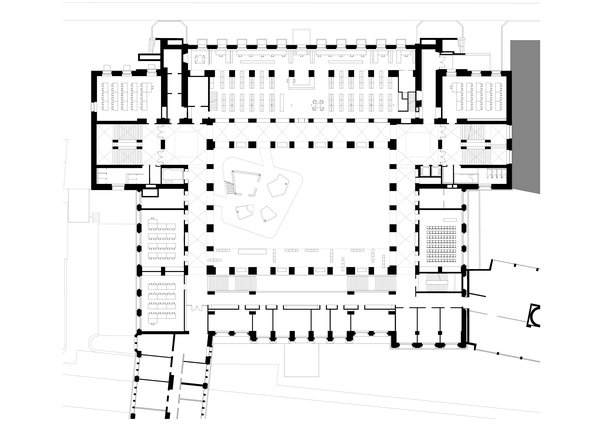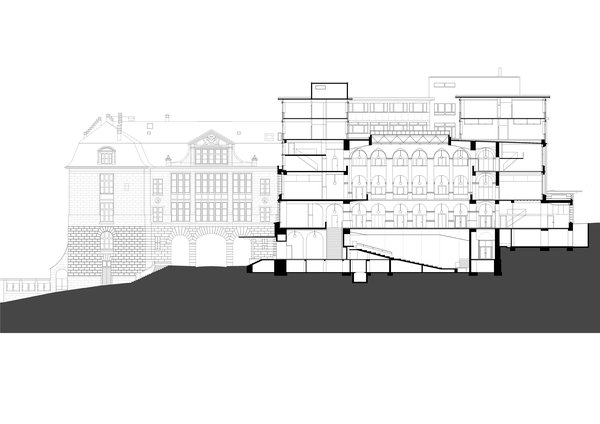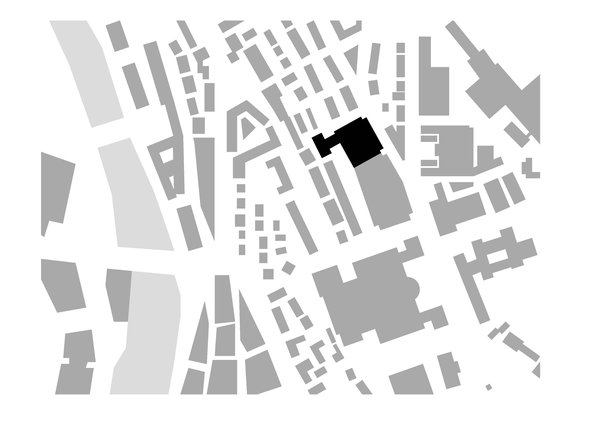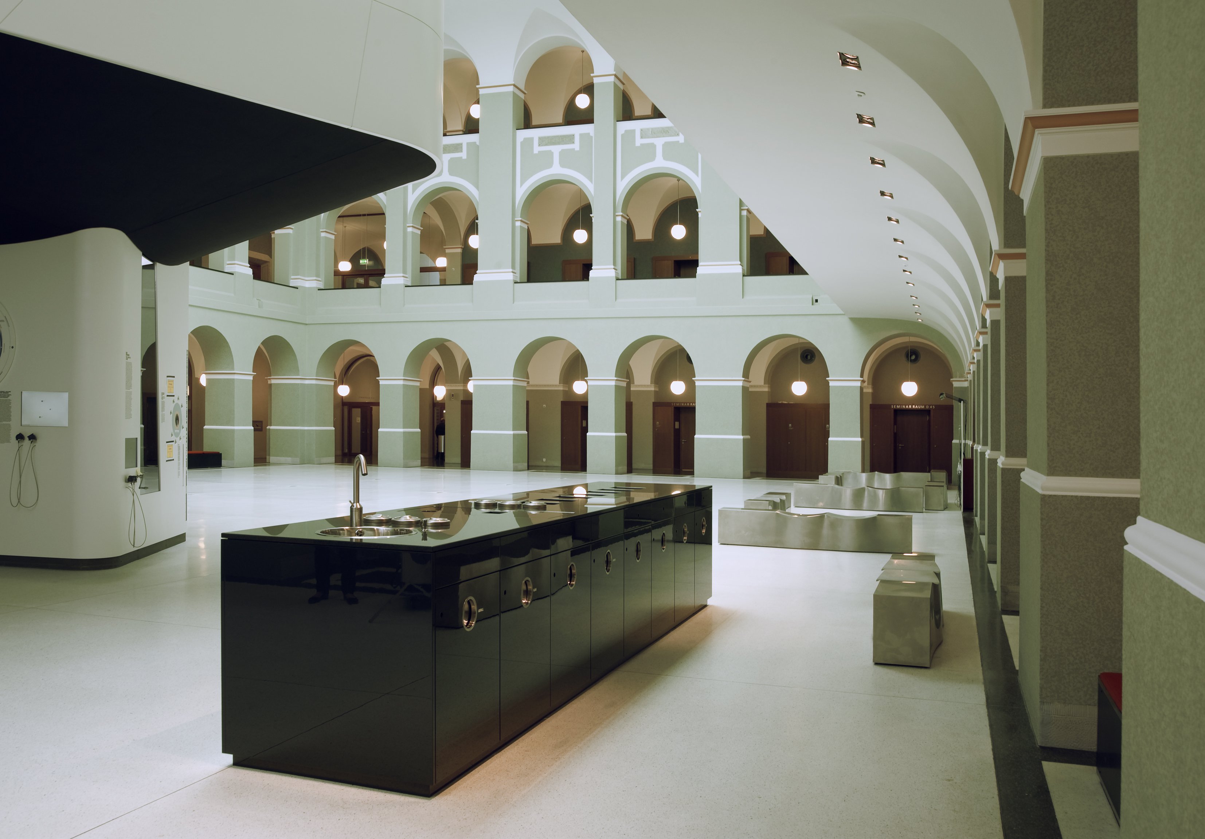
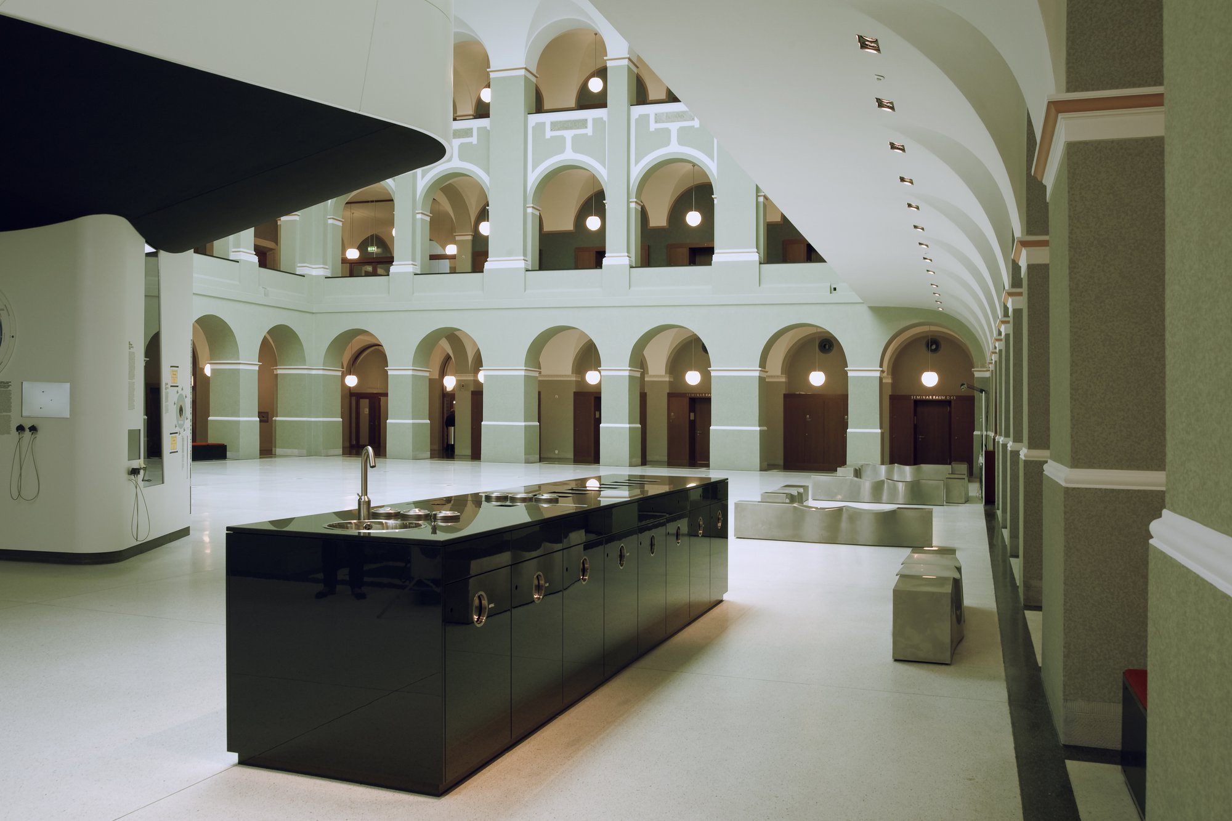
Client
ETH Zurich, Buildings Department
Architect
Itten+Brechbühl AG
General planner
ANS Architekten AG
Lighting planner
mosersidler.
Exhibition planner
Holzer Kobler Architekturen
Start of construction
NW 2005
NO 2006
Start of operation
2009
Floor area
27 070 m2
Construction volume
91 000 m3
Photos
Brigitt Lattmann, Gränichen
Back
Zurich, Switzerland
Department of Earth Sciences ETH, Natural Sciences East (NE) – Natural Sciences West (NW)
| Commissioner | ETH Zurich, Buildings Department | ||||||||
| Planning / Construction | 2005 / 2009 | ||||||||
| Services provided by IB |
|
||||||||
| General planning | ANS Architekten AG | ||||||||
| Surface area | 27'070 m2 | ||||||||
| Construction volume | 91'000 m3 | ||||||||
| |||||||||
Fundamentally it was a question of re-conceiving the two architectural languages represented in the building. The core of the building originates from 1912 - 1916 and it was extended - and spoiled - in the 60s.
The refurbishment is a classic example of how to treat a national monument. Openness, light and clear structures are now once again the dominant features of the ETH building. This is exemplified by the atrium hall: with its three floors, it has regained its impressive height. New staircases in a voluminous space connect the hall with the entrance level. The elegant exhibition structure represents an additional, new feature.
The cost-effectiveness of the building has also been raised by optimising the laboratories and combining the institutes as well as through structural renovations and technical improvements.
Interior Design
The three-story atrium opens up unobstructed to its fullest effect, giving free reign to the interplay of matte and gloss.
