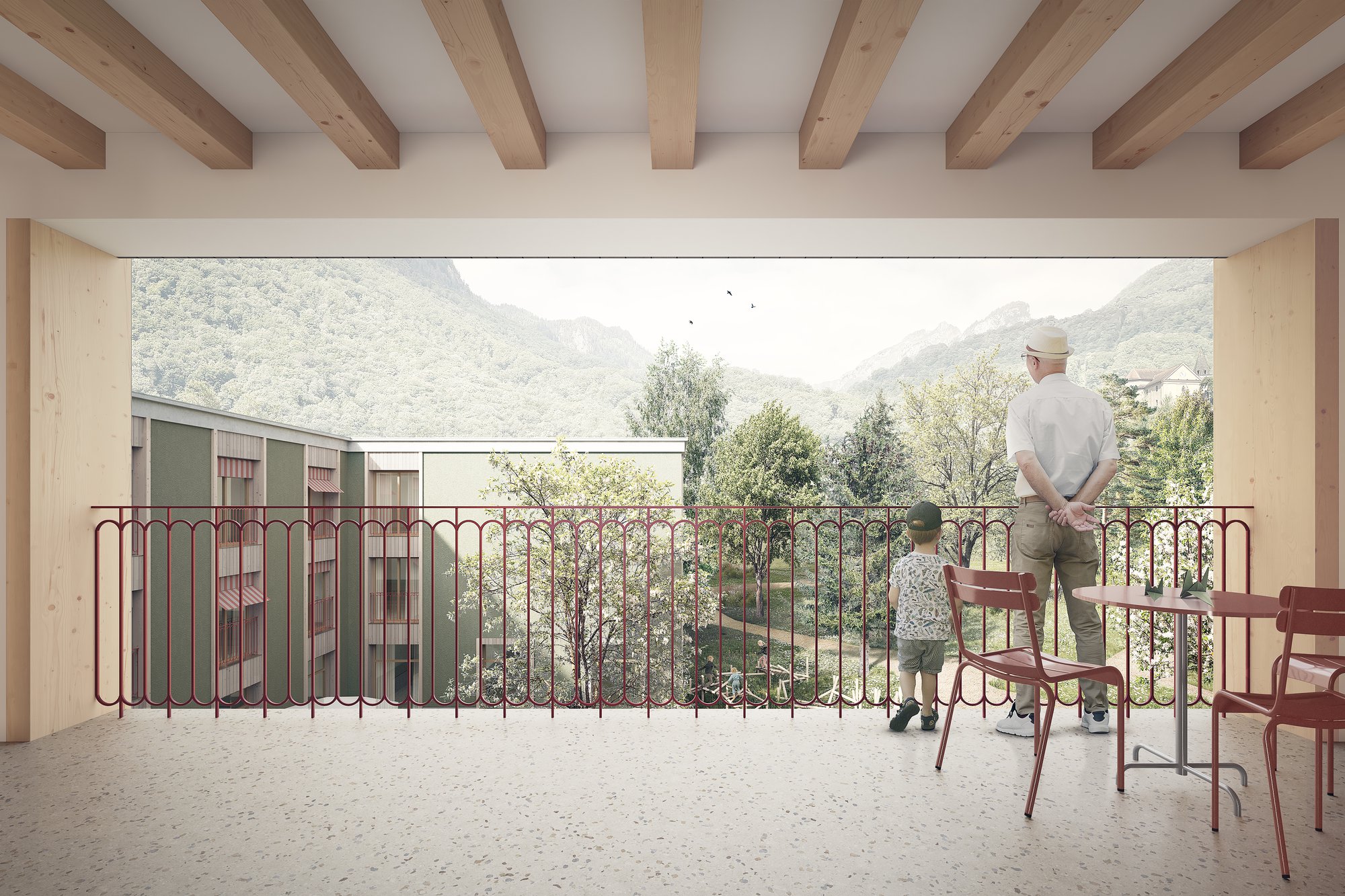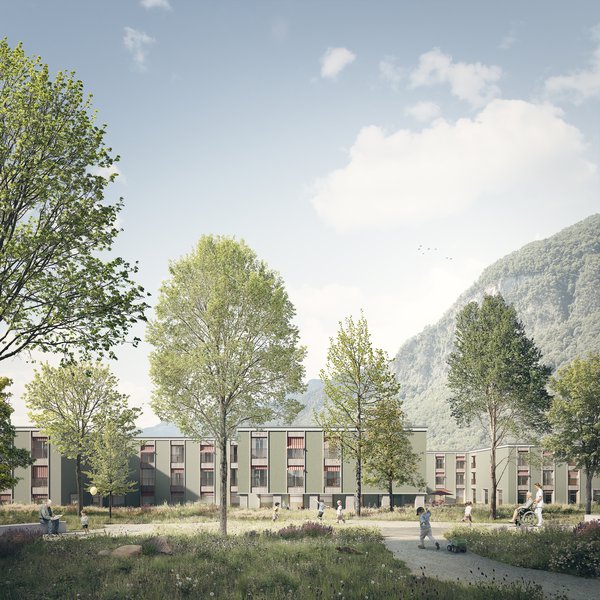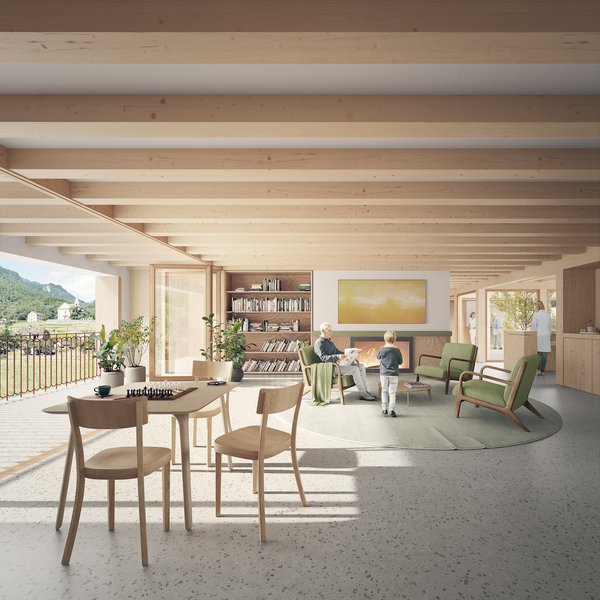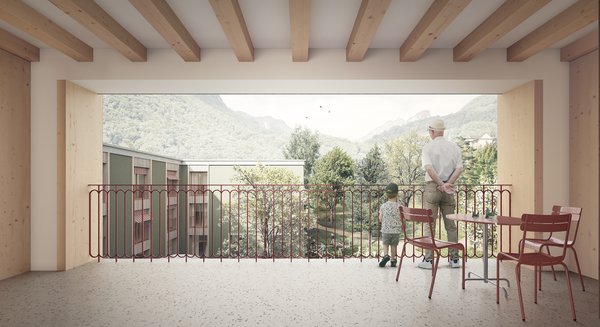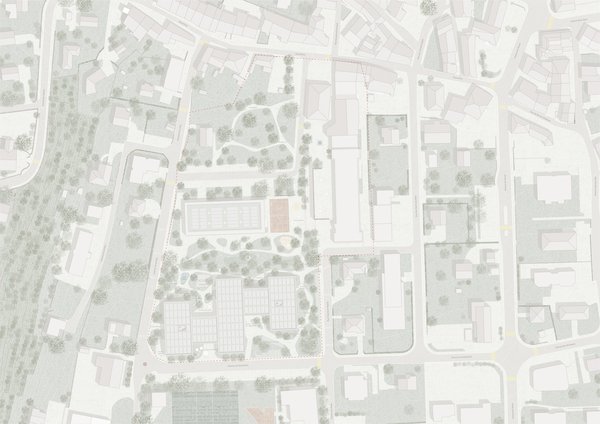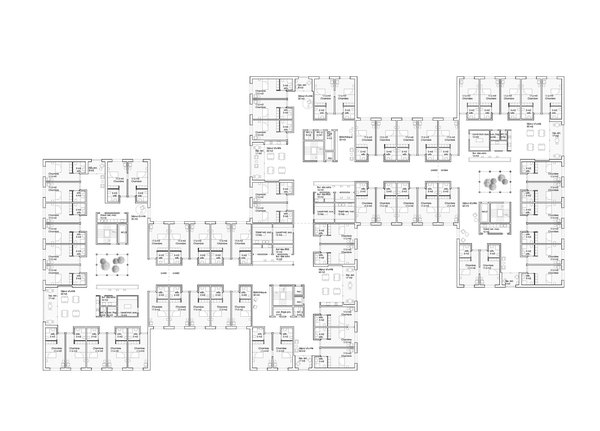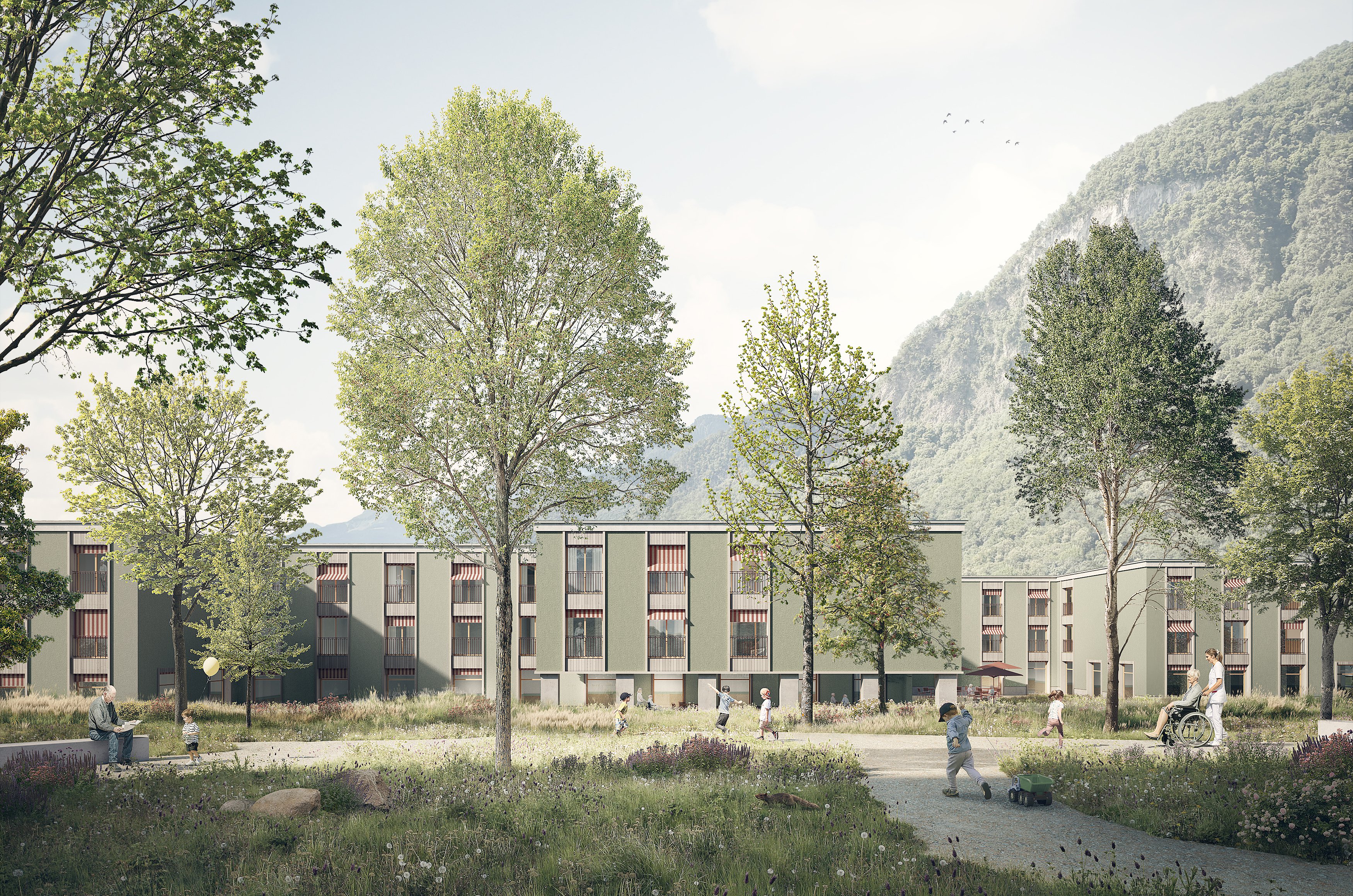
Back
Vouvry, Switzerland
Competition, Retirement home Riond-Vert Vouvry
| Client | EMS Riond-Vert SA |
| Competition | 1st Rank, 1st Prize (2024) |
| Planning / Construction | 2025-2027 |
| Architecture | Itten+Brechbühl SA |
| General planning | Itten+Brechbühl SA |
| Surface area | 12'421 m2 |
| Construction volume | 41'392 m3 |
| Building costs | 45 Mio. CHF excl. VAT |
The project for the new Medical-Social Establishment in Vouvry respects and harmoniously integrates the natural features of the terrain. Situated below the town centre, the building blends smoothly into the topography and preserves the unobstructed view of the valley and surrounding mountains. At the same time, it creates a balance between built and open spaces. The position of the building fosters interesting relationships with the surrounding public spaces, in particular the park, which acts as a link between the different areas. The green spaces not only link the nursery and care home, but also provide rest areas and paths that encourage both social interaction and physical activity for residents.
The building, with its low, three-storey massing, blends discreetly into the landscape. The orientation of the façades has been carefully studied to maximise natural light, creating bright, welcoming interior spaces. These façades open onto the therapeutic gardens and terraces, reinforcing the feeling of connection with the natural environment and contributing to the well-being of residents. The interior corridors feature fluid transitions and offer a wide range of meeting, care and rest areas.
The main entrance, to the south, is surrounded by a forecourt that is seamlessly linked to the adjacent service road. This arrangement creates a user-friendly entrance and marks a natural transition between the exterior and interior spaces. The cafeteria, extended by an open terrace, is also part of this dynamic of welcome and interaction, reinforcing the relationship between the building and the surrounding public spaces.
The technical and service areas, such as the car park and logistics access points, are discreetly integrated into the south-west of the site. This organisation guarantees efficient flow management while preserving the tranquillity and aesthetics of the architectural project.
The Residential Care Facility has been designed to the highest sustainability standards, with a special mention for the façade, which incorporates wood and straw elements to optimise the carbon footprint.
