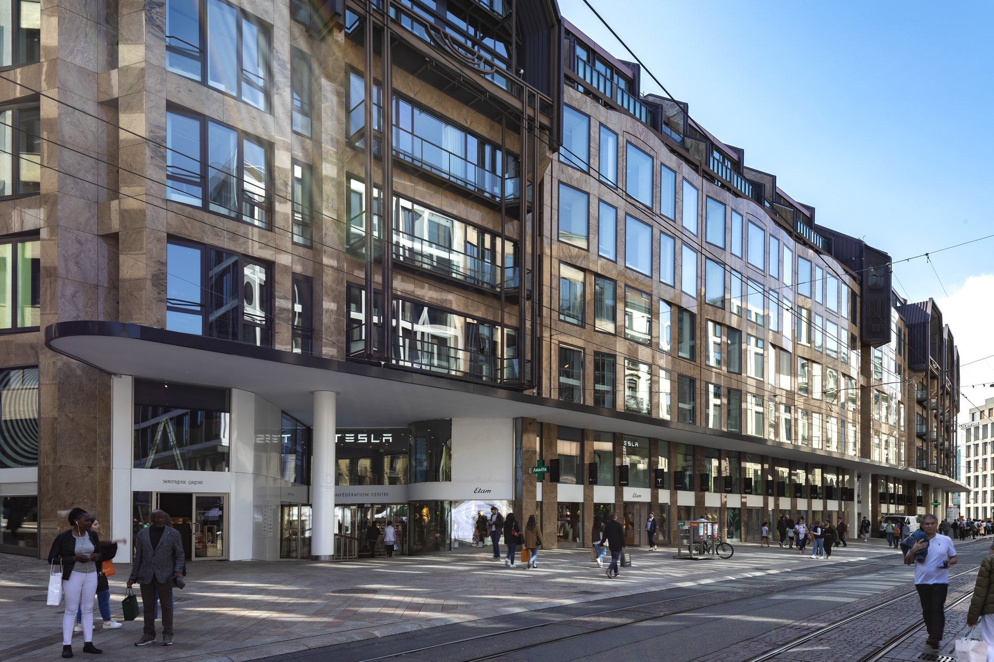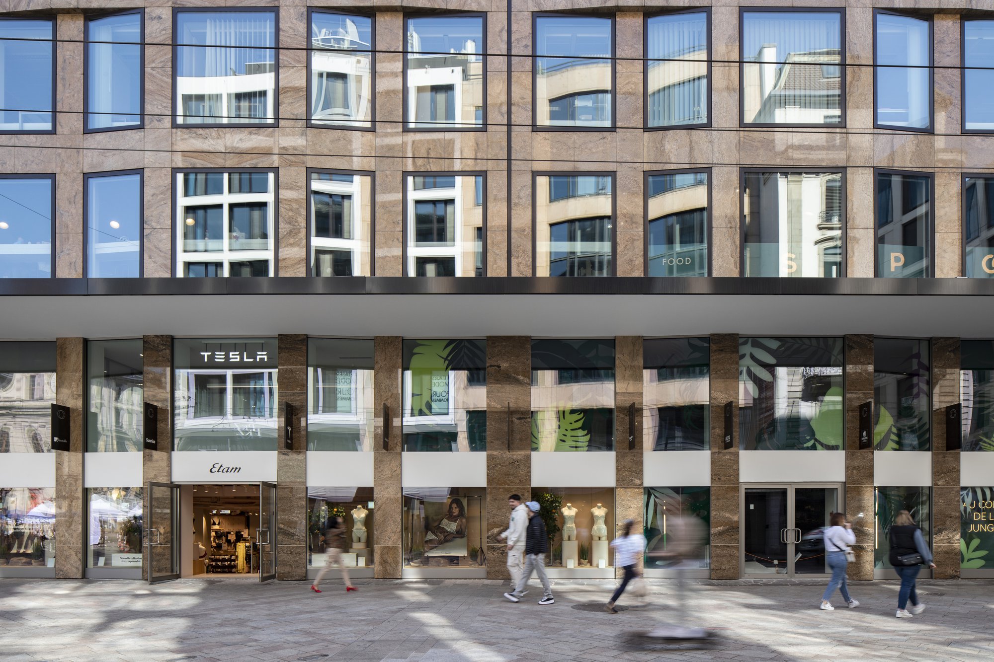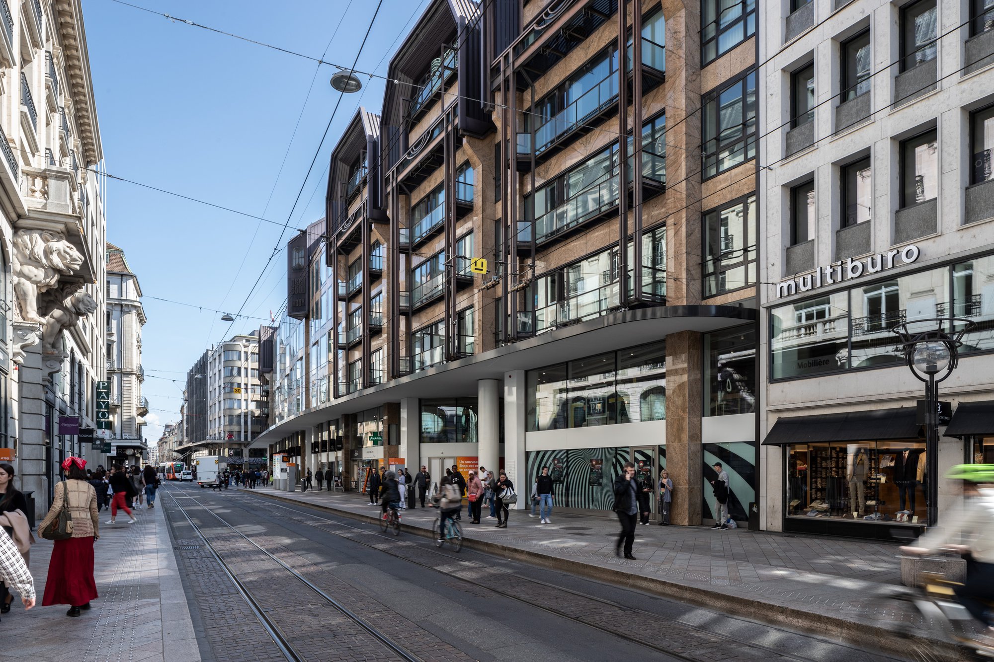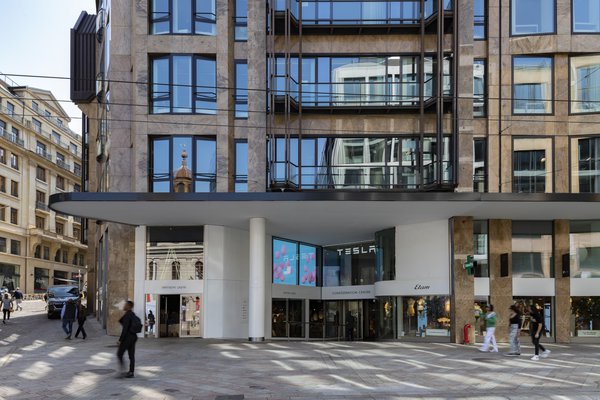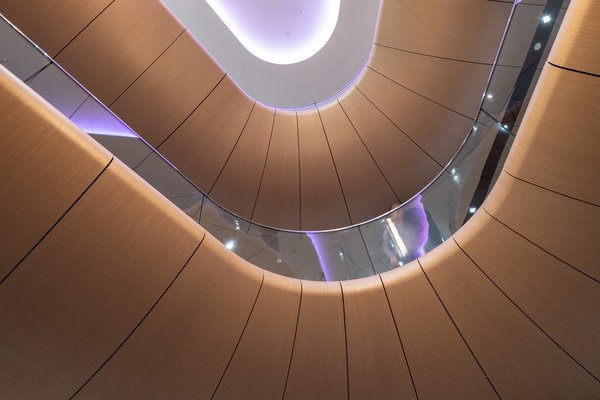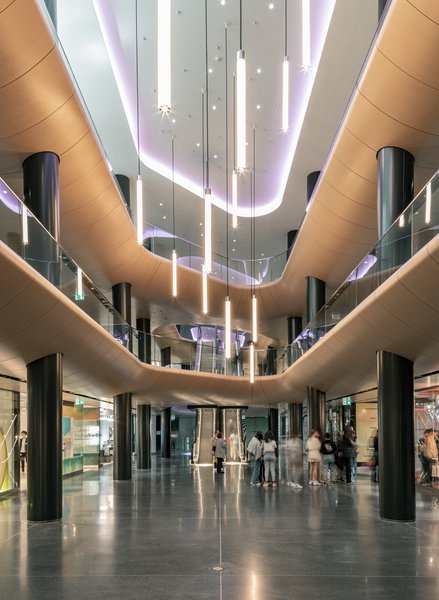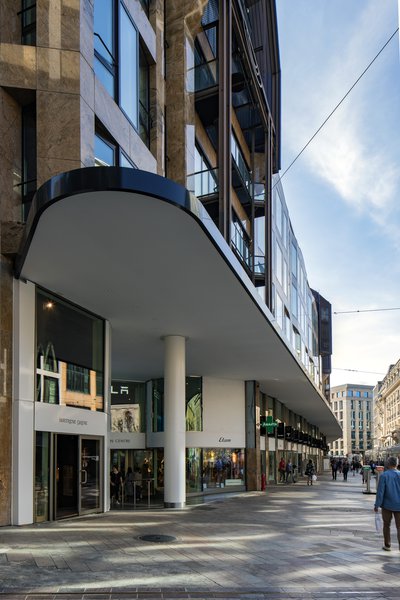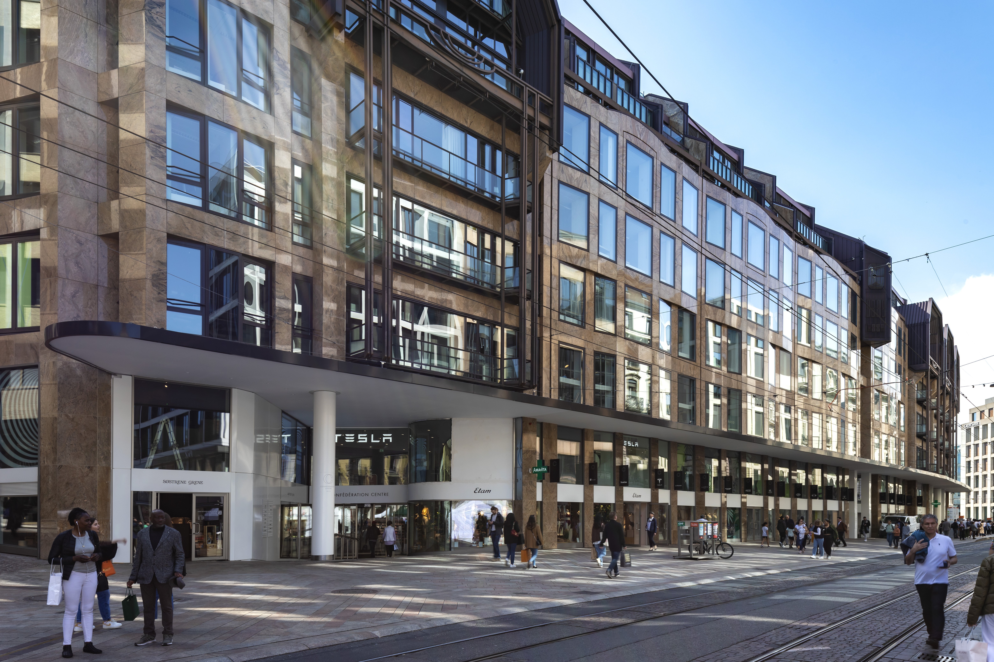
Client
Credit Suisse Anlagestiftung
Architects
Ramseier Associates Ltd. und Itten+Brechbühl AG
Competition
1st prize 2012
Planning
2013 -2018
Start of construction
2019
Start of operation
2022
Floor area
26 500 m2
Construction volume
92 750 m3
Photos
IB
Back
Geneva, Switzerland
Confédération Centre
| Planning / Construction | 2013-2018/2022 | ||||||
| Surface area | 26'500 m2 | ||||||
| Construction volume | 92'750 m3 | ||||||
| |||||||
The Confédération Centre in Geneva's town centre, first opened in 1986, is beginning to show its age. Visitor numbers have fallen markedly. The shopping gallery was in urgent need of renovation.
The shopping gallery will be functional and harmonious
On entering the gallery, visitors can now take in most areas and see the access to them at a glance. Lifts, escalators and stairs complement each other, ensuring that all floors are effortlessly connected.
The shop fronts are in full view as the supporting columns are designed to be as slim as possible. As a result, the gallery has an open appearance with its eleven metre width. The design is characterised by soft, round forms. The moulded plywood used on the undersides of all the galleries and connecting bridges gives a futuristically modern impression.
