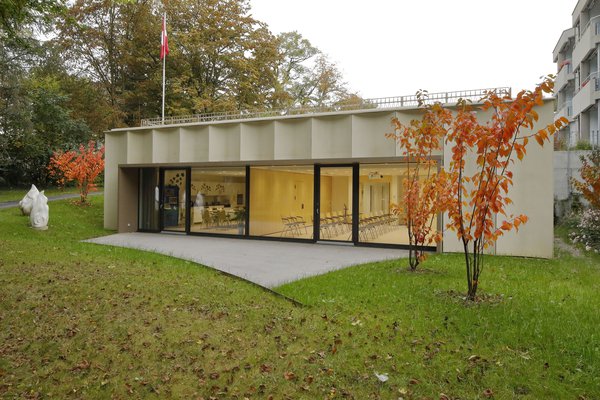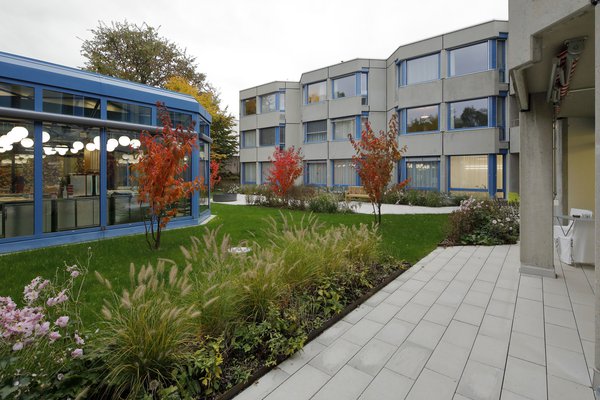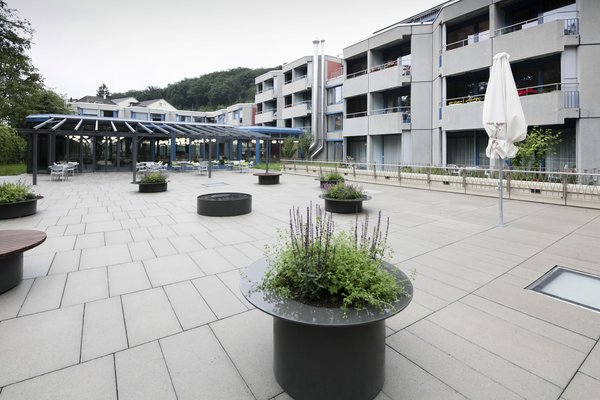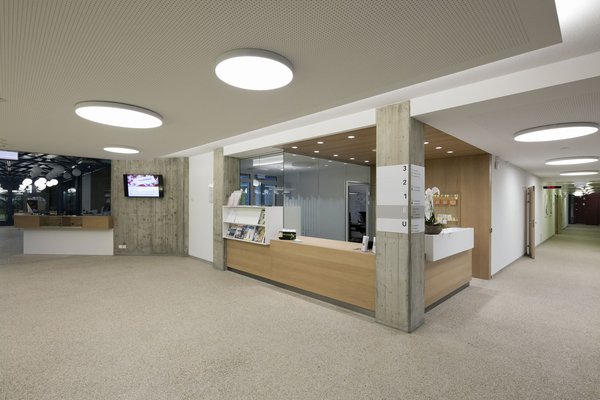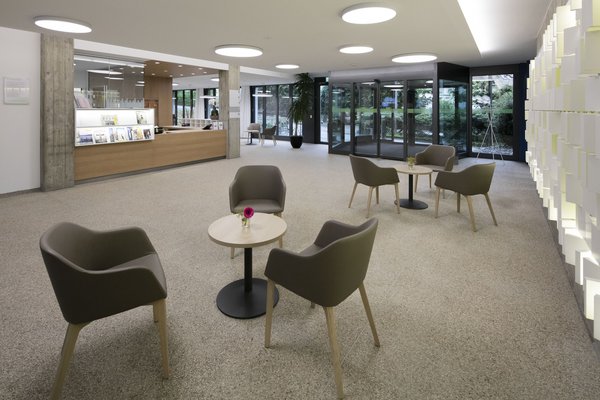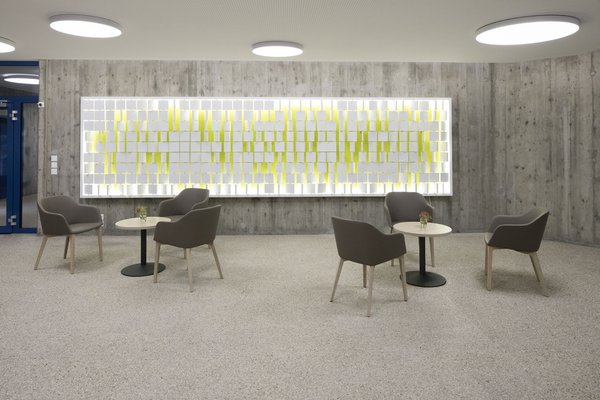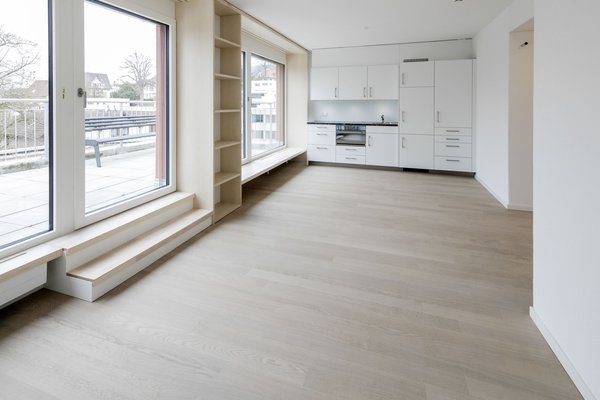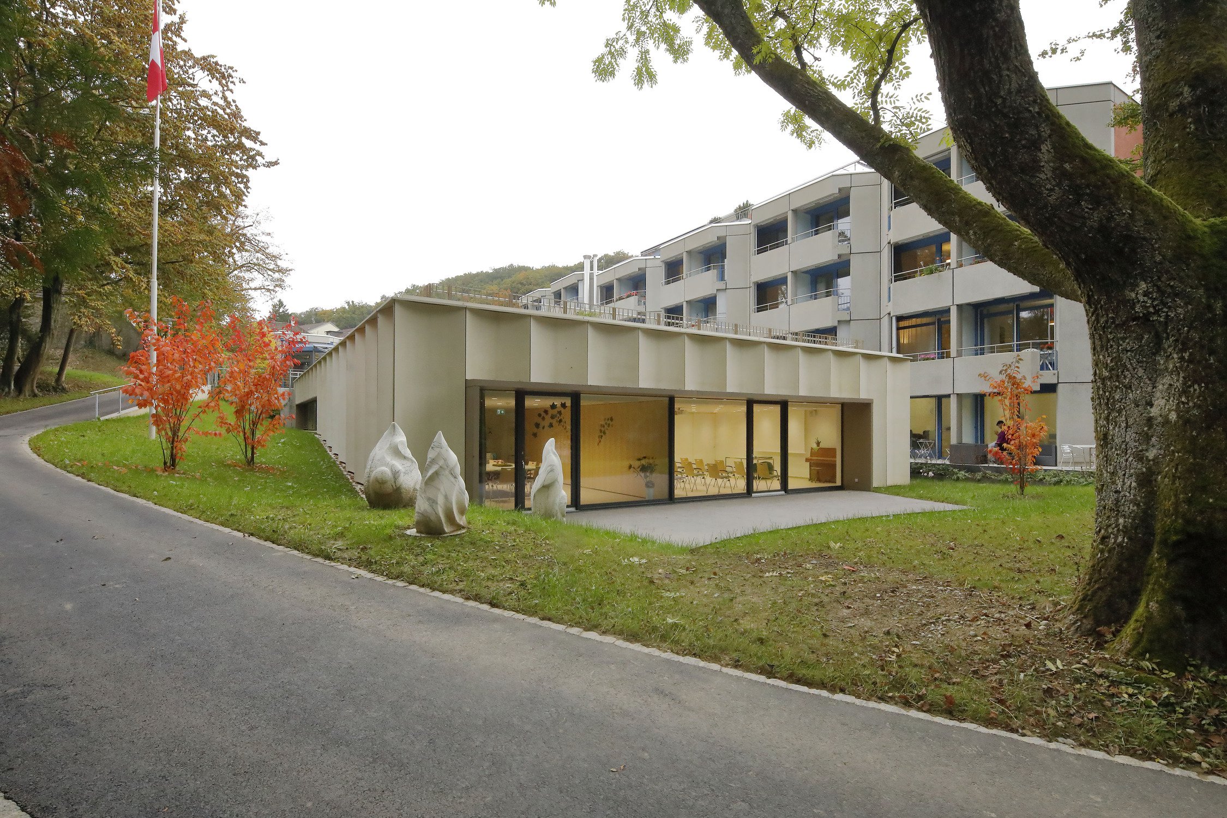
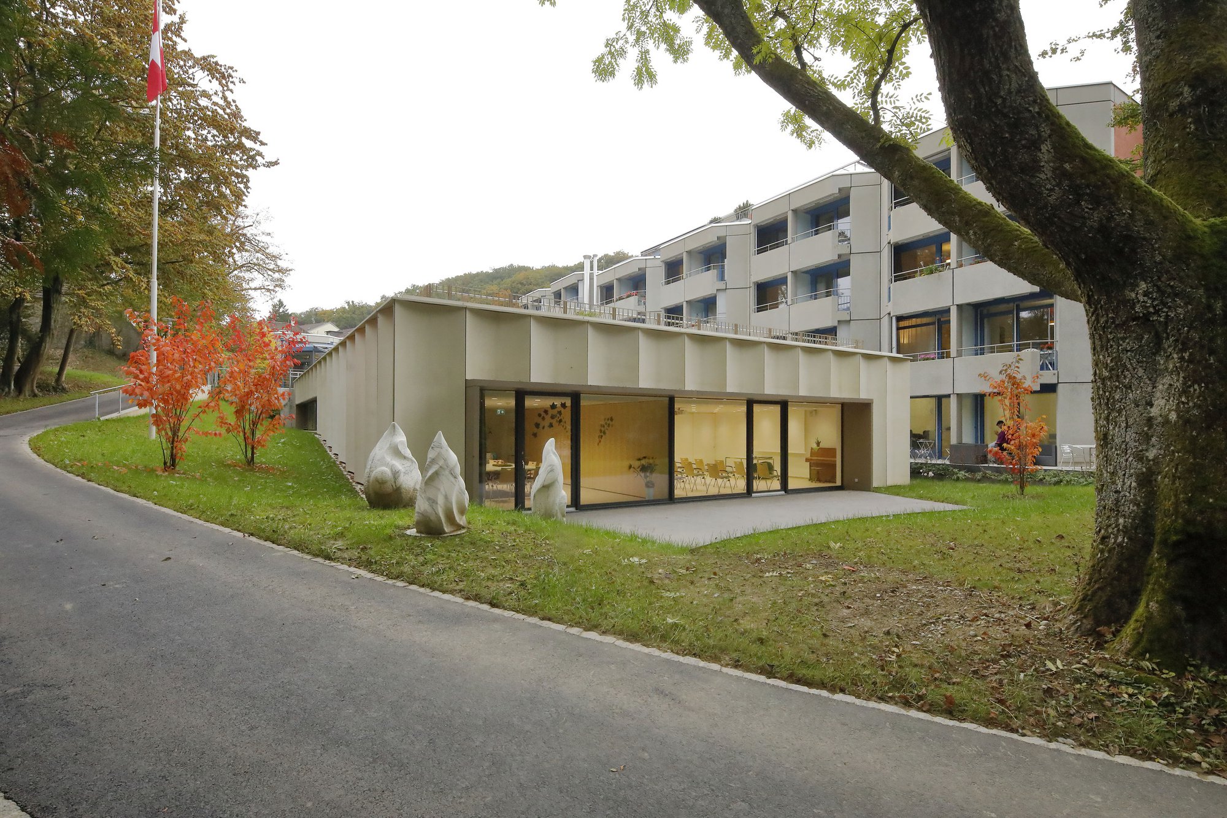
Client
Retirement and Nursing Home Association Stadtpark Olten
General planners / Architects
Itten+Brechbühl AG and Frey Architekten
Planning
2013
Start of construction
2014
Start of operation
2016
Construction volume
31 760 m3
Beds
20
Photos
Philipp Zinniker, Bern
Back
Olten, Switzerland
Stadtpark retirement and nursing home
| Commissioner | Retirement and Nursing Home Association Stadtpark Olten | ||||||
| Planning / Construction | 2013 / 2014 - 2016 | ||||||
| Architecture | Itten+Brechbühl AG; Frey Architekten | ||||||
| Construction volume | 31'760 m3 | ||||||
| |||||||
The Stadtpark retirement and nursing home, which was designed by the Olten architectural group, was opened at the end of October 1981. An extension was built n 1986 to provide additional nursing rooms. In the following years up to now the substance of the home was protected and maintained.
In 2012/13, virtually all flat roofs were renovated. The façade along Hagbergstrasse was also renovated and the windows were replaced.
Starting in September 2014, the Stadtpark retirement and nursing home will be completely renovated and expanded. The renovation comprises a total floor area of 7,500 m2, spread over five floors (basement to 3rd floor). The new construction is designed as a multi-story building. With a floor area of approx. 800 m2, this addition will give the home a new, modern look.
The most important refurbishments consist of three parts:
- improvements to the spatial concept
- repair of safety-relevant deficiencies
- repair of age-related building defects
