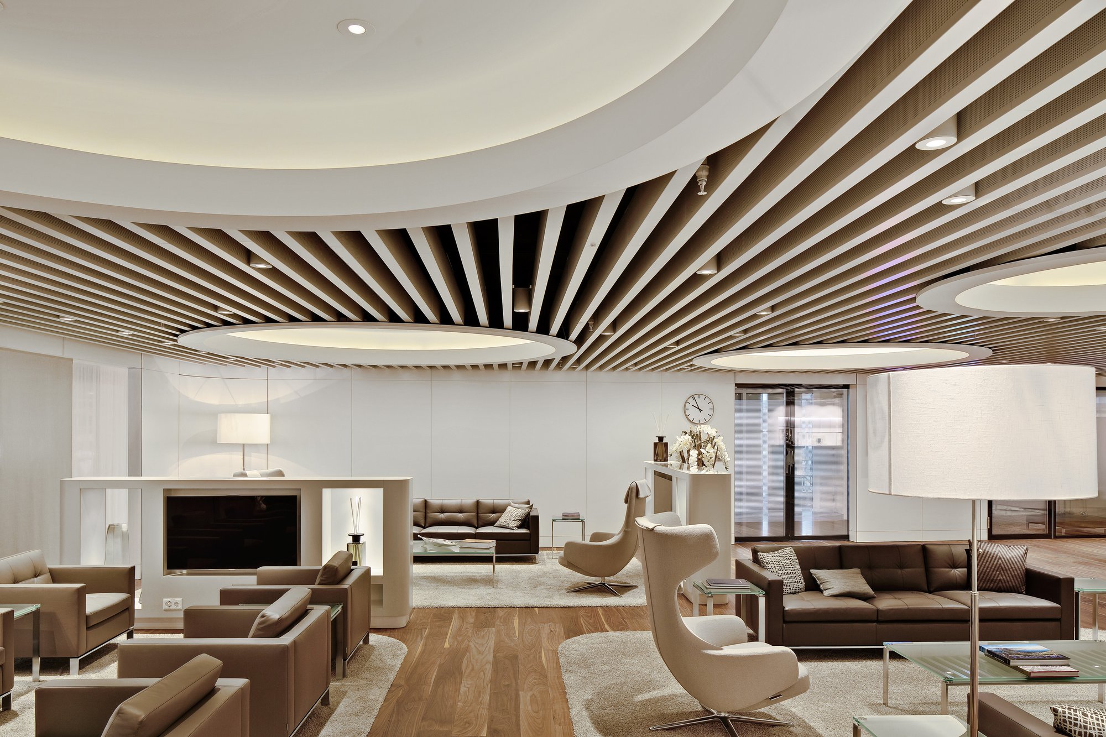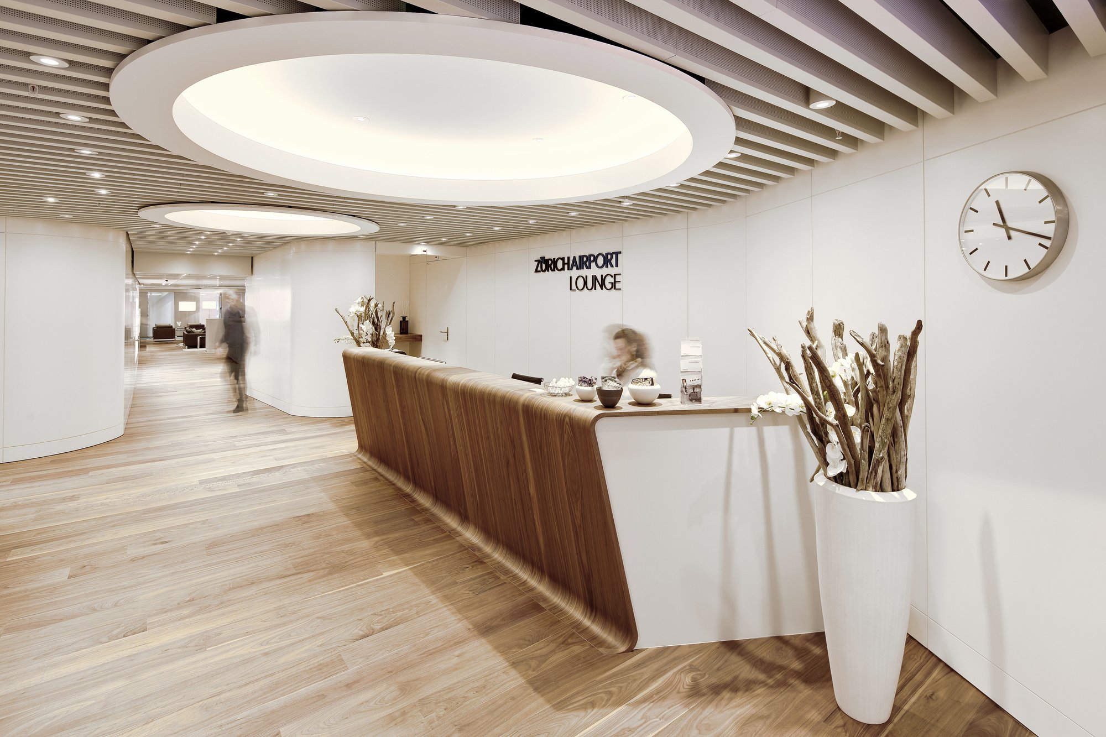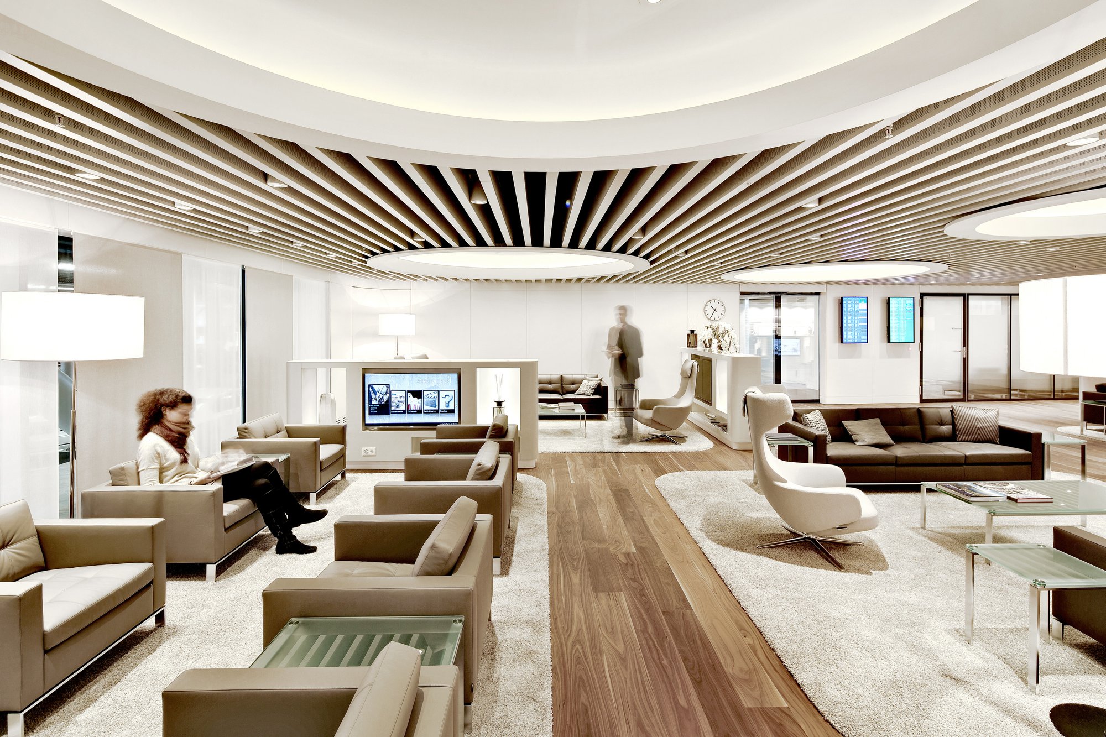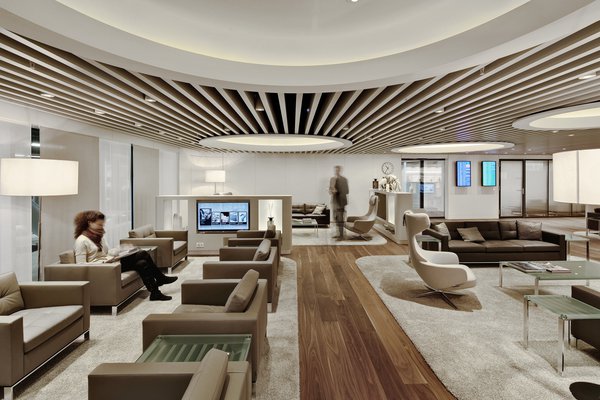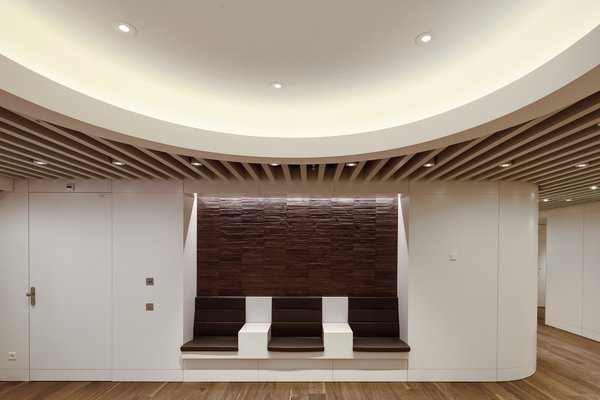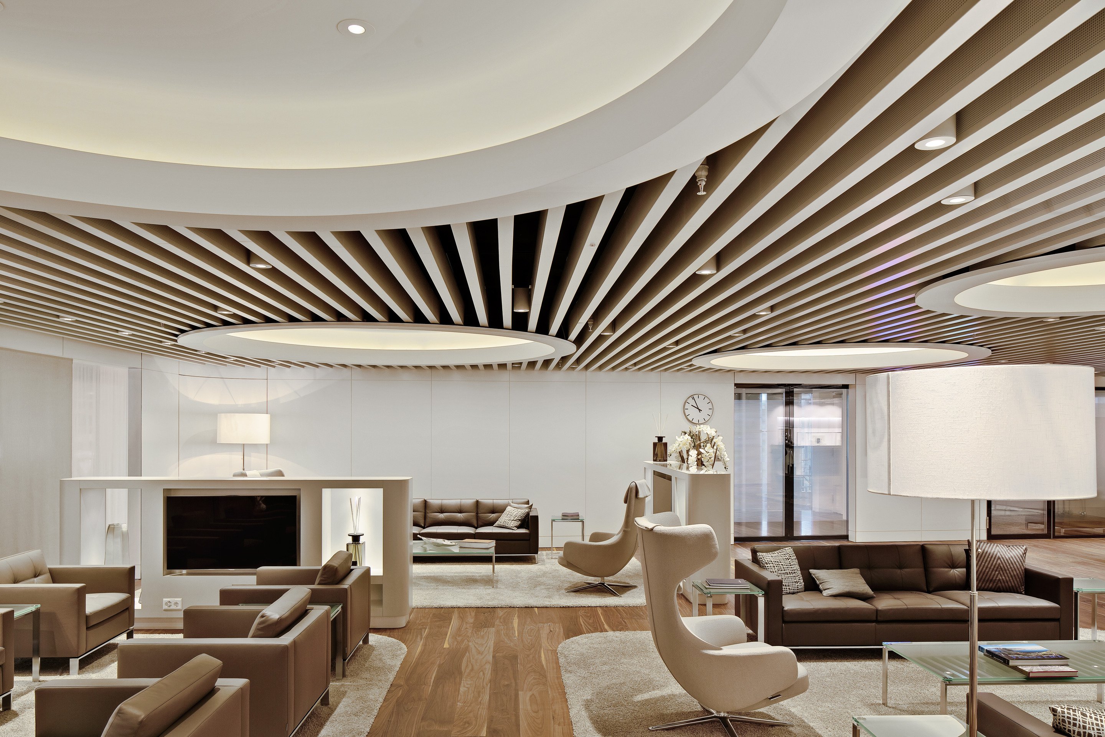
Client
Flughafen Zürich AG
Architects/general planners
Itten+Brechbühl AG
Planning
2012
Start of construction
2013
Start-up of operations
2013
Floor space
1100 m2
Photos
René Dürr, Zürich
Back
Zurich, Switzerland
VIP Lounge Airport
| Commissioner | Flughafen Zürich AG | ||||||
| Planning / Construction | 2012-2013 | ||||||
| Services provided by IB |
|
||||||
| Architecture | Itten+Brechbühl AG | ||||||
| General planning | Itten+Brechbühl AG | ||||||
| Surface area | 1'100 m2 | ||||||
| |||||||
Acting as general planners and architects, IB have designed and built a special location in the middle of the hectic hustle and bustle of the airport: the new VIP lounge encompassing an area of 900 m2.
A place of relaxation in a hectic sphere
The generous lounge area, the quiet zone with reclining chairs, the smoking lounge, private shower units, the bistro and business centre with workdesks and meeting rooms, all ensure an exclusive degree of comfort.
The architecture combines functionality with simple elegance. Curved wall panelling surrounds the entire lounge, creating a wide expanse. Pools of light in the reflected ceiling plan give added emphasis to the spatial features. The interplay between space, light, high-quality materials and furnishings creates a refined atmosphere which ensures relaxation.
Interior design
Leave the hurly-burly behind. The ambience in the new 900 m2 VIP Lounge at Zurich Airport combines exclusive comfort with soothing tranquillity. Space and light interact with premium-quality materials and furnishings to create a refined atmosphere where travellers can enjoy relaxing before the next stage of their journey.
