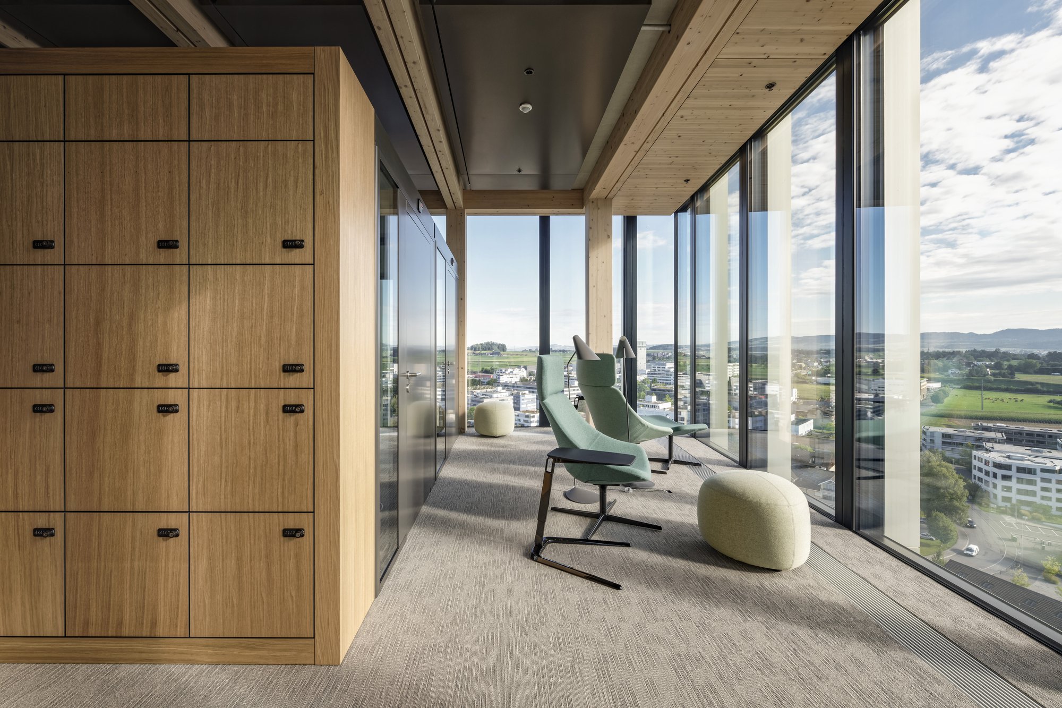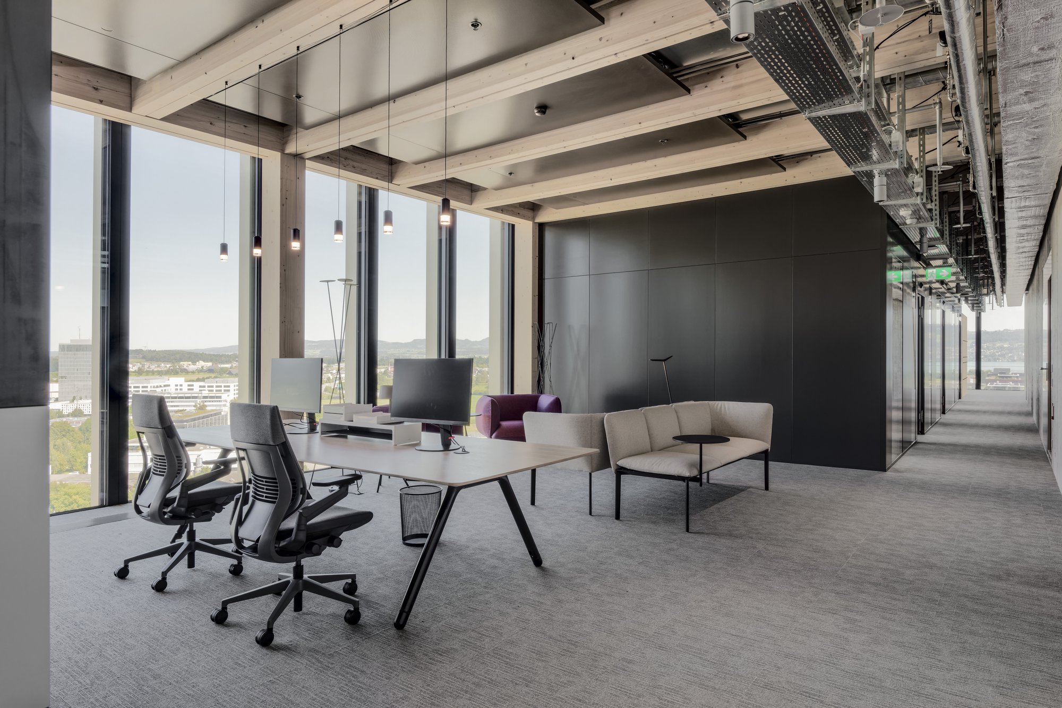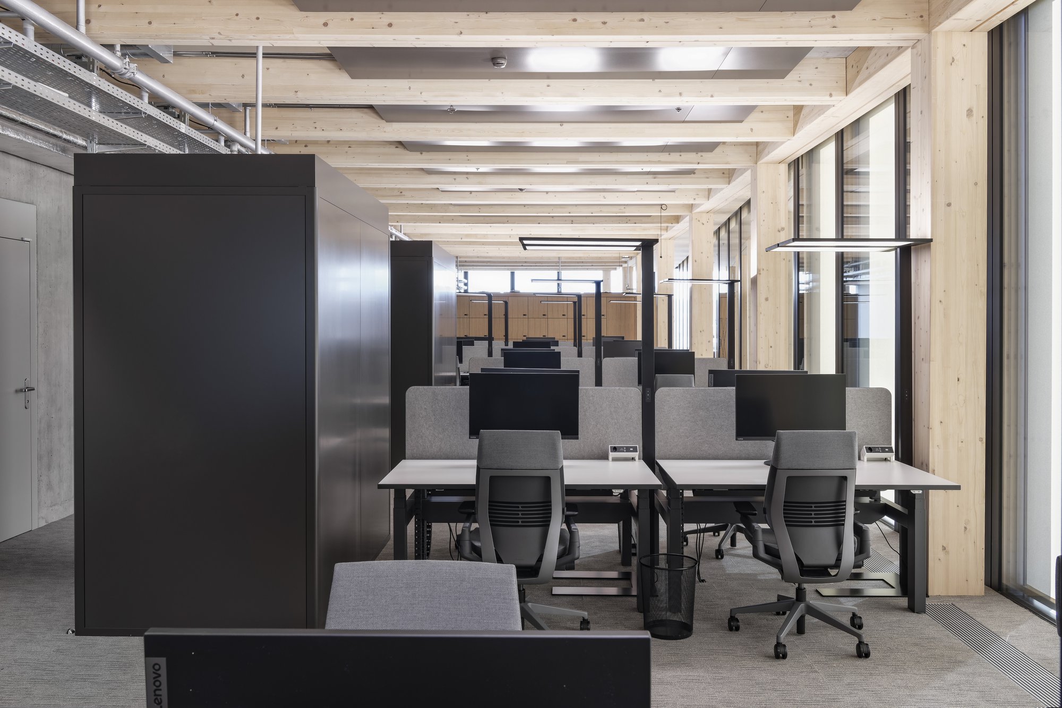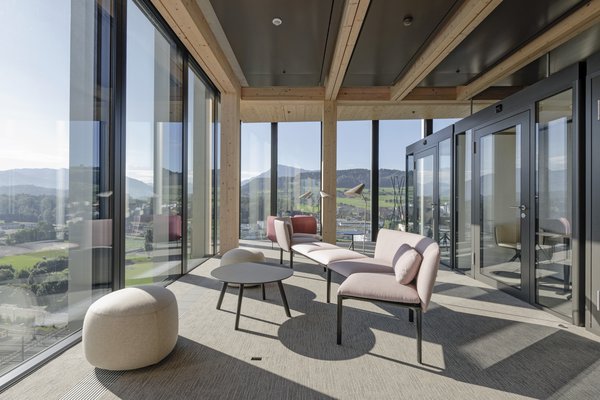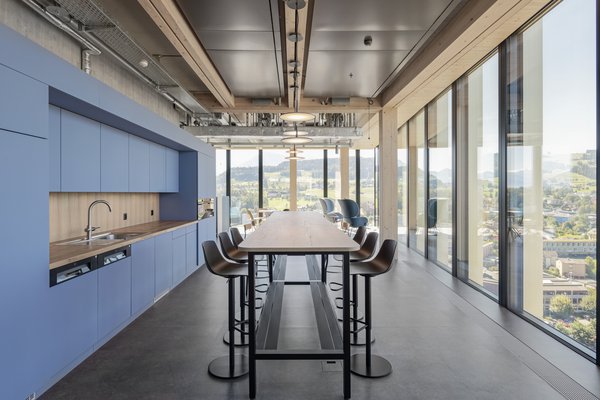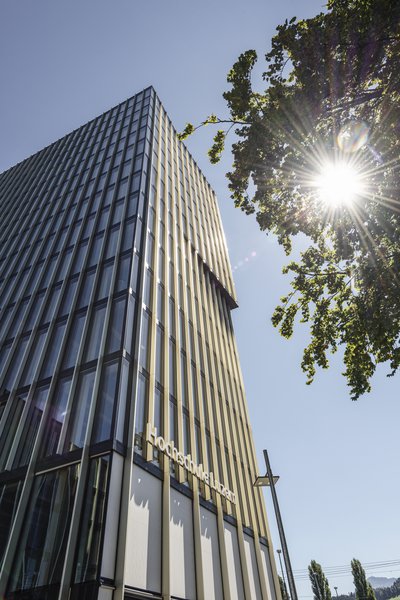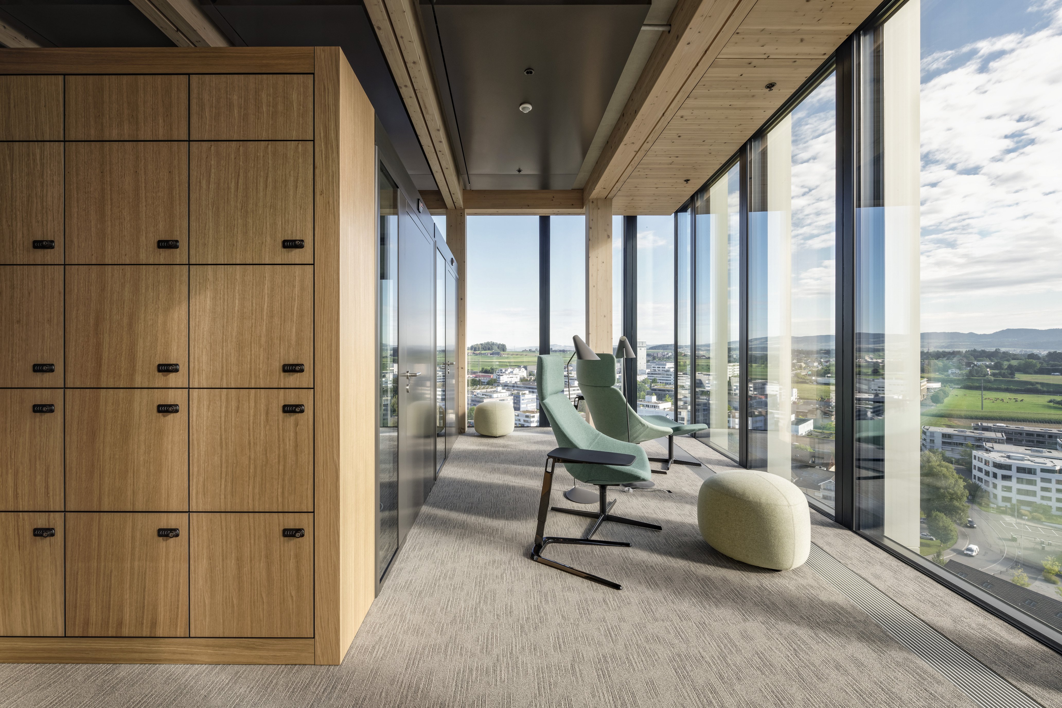
Client
Sanofi-Aventis
General planner
Itten+Brechbühl AG
Project start
2019
Project end
2020
Floor area
840 m2
The Suurstoffi site is located directly adjacent to Rotkreuz rail station. Developed since 2010 by Zug Estates Ltd, this is a traffic-free precinct that combines homes, workspaces and leisure activities.
The space rented by Sanofi-Aventis is located on the 13th floor in Suurstoffi 2. A concrete and timber building by Manetsch Meyer Architects fronting onto the station's arrival and entry concourse provides the "structural curtain-raiser" to the Suurstoffi site.
Open space is the essential element of the activity-based workspace concept implemented all over the world by SANOFI: zones with widely differing characteristics that accommodate diverse working styles and situations. Alongside conventional workplaces, there is a particular emphasis on providing areas for informal or group work and also – from an ergonomic perspective – various options for structuring everyday working life or relaxation activities.
The architectural concept and the interior fit-out result in an exceptionally harmonious ambience and a strong sense of cohesion with the existing architecture. Colours and materials are chosen in keeping with the building's existing design language: from the entrance and the Foodstoffi cafeteria to the building's structure of concrete, natural timber, black metallic elements and the equipment for the pre-installed wet cells.
