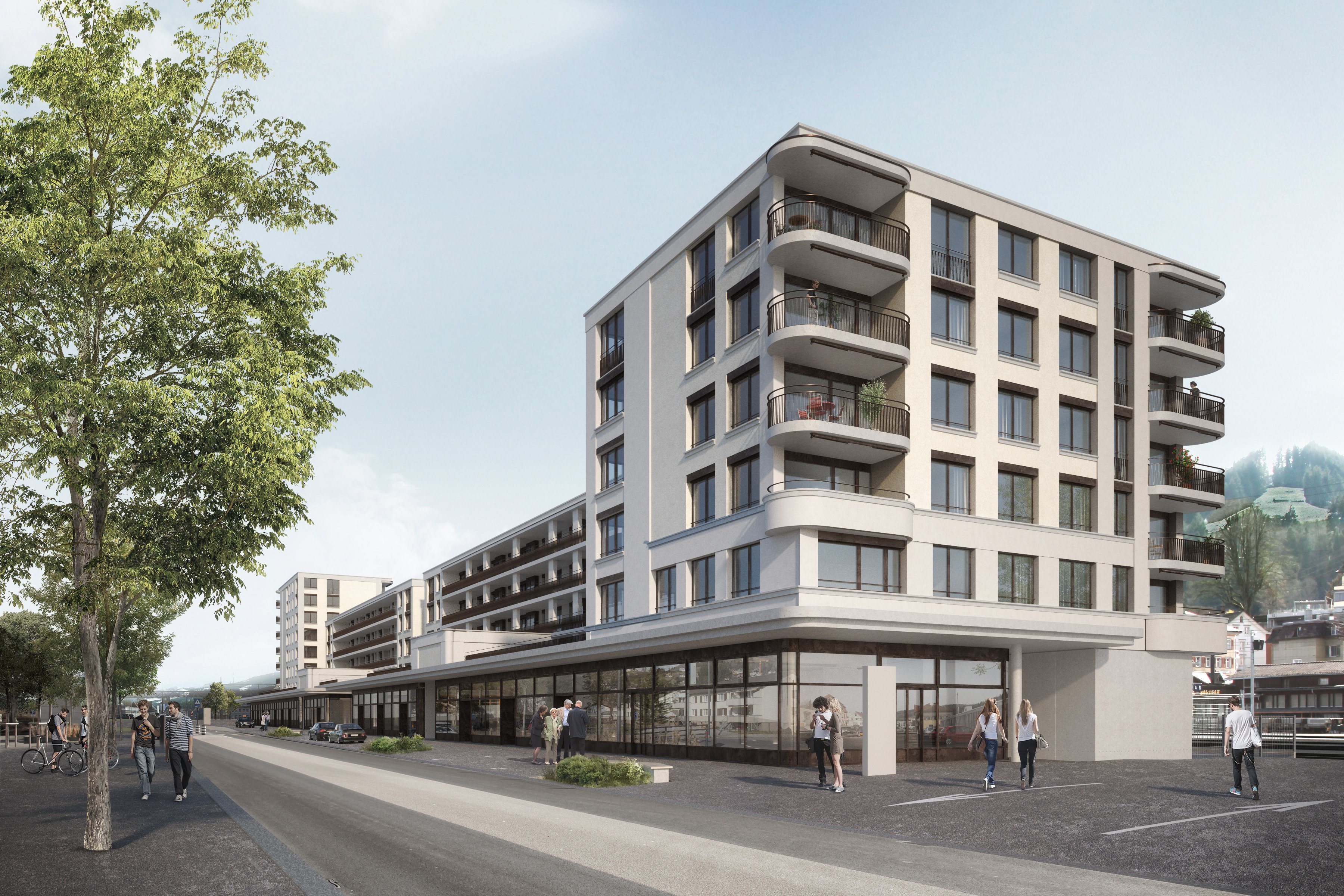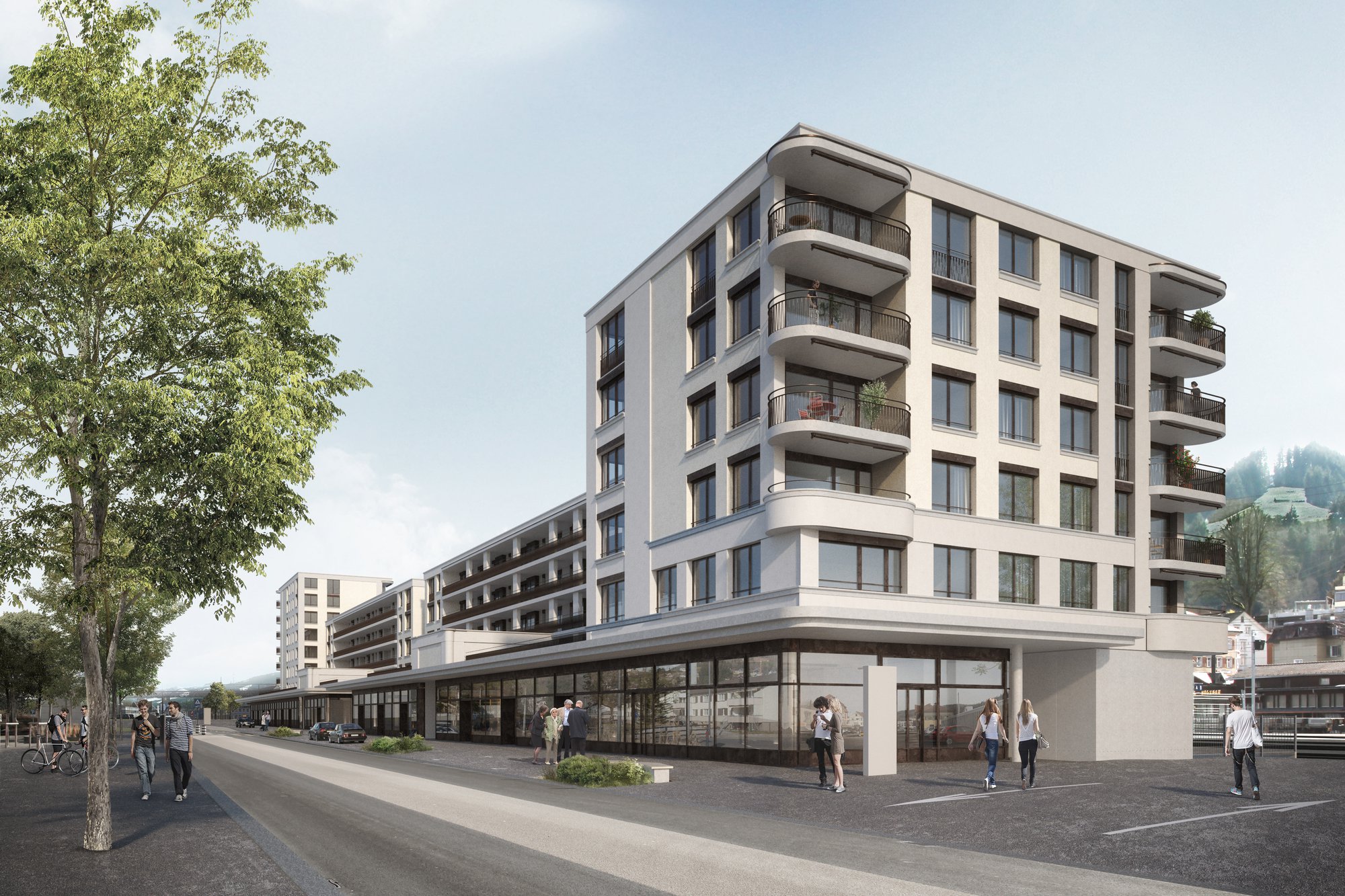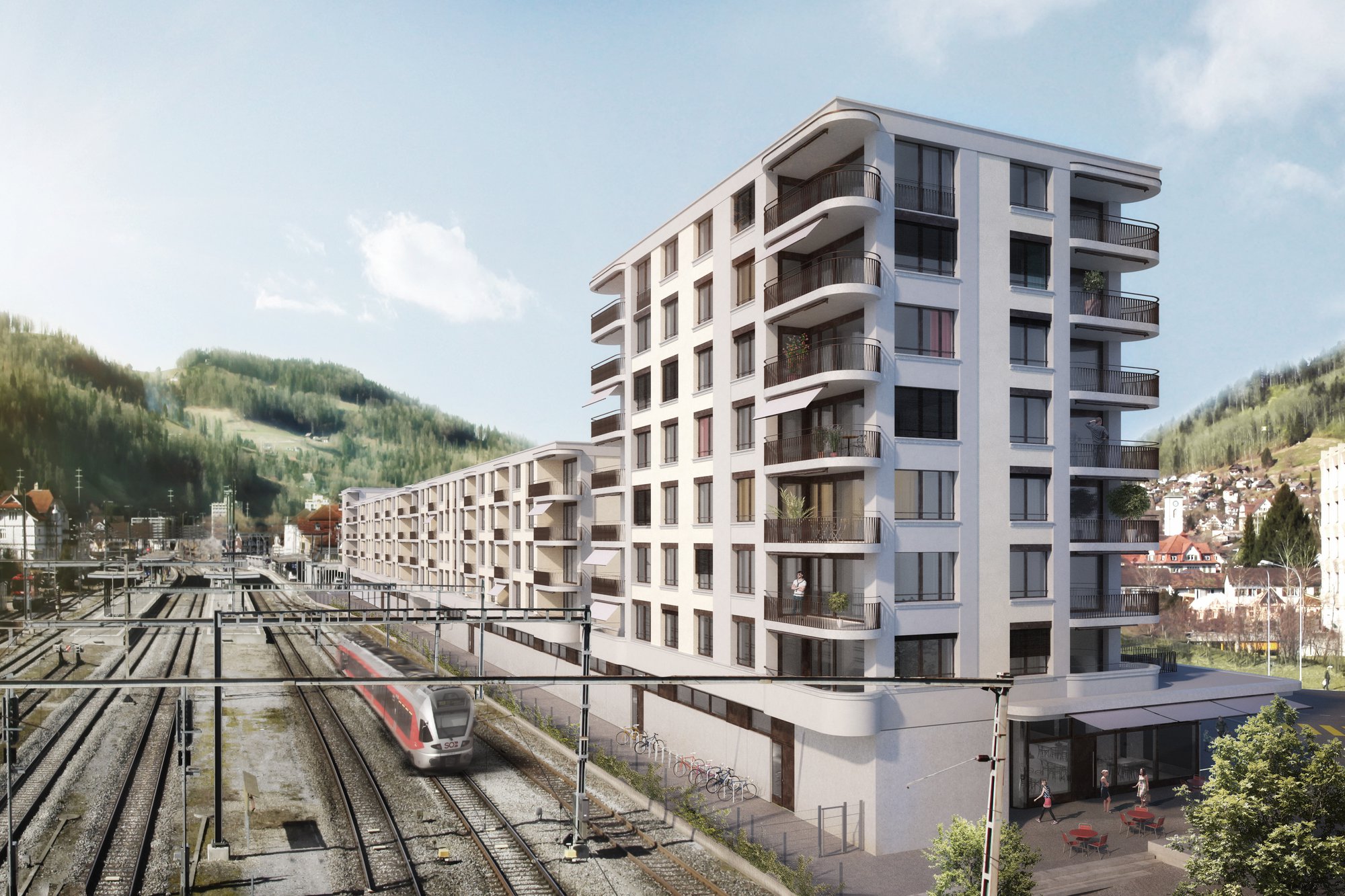
Client
Schweizerische Südostbahn AG
Architects
Ana Sofia Gonçalves & Stephan Hausheer / Itten+Brechbühl AG
Planning
2017-2019
Start of construction
2018
Start of operation
2020
Floor area
13 350 m2
Construction volume
48 199 m3
Apartments
75
Visualisations
nightnurse images gmbh, Zürich
Back
Wattwil, Switzerland
New building South Station
| Commissioner | Schweizerische Südostbahn AG | ||||||
| Planning / Construction | 2017-2019 | ||||||
| Services provided by IB |
|
||||||
| Architecture | Ana Sofia Gonçalves & Stephan Hausheer / Itten+Brechbühl AG | ||||||
| Surface area | 13'350 m2 | ||||||
| Construction volume | 48'199 m3 | ||||||
| |||||||
The new structure planned in the centre of Wattwil will consist of retail space on the ground floor, and apartments in the upper stories.
The existing pedestrian underpass is clearly separated from the building by a canopied access. The four main buildings are staggered in terms of height and depth, and have four to seven regular stories. The northward face toward the train station thus appears to have six floors, while the southward face shows eight.
The ground floor fronts Bahnhofstrasse and the station forecourt, while the western section along the tracks is only accessible to residents, creating a greater sense of privacy. In the long buildings, pergolas were integrated to ensure that noise protection requirements are satisfied. On the basement floor, the existing public parking garage will be extended by adding a private section.

