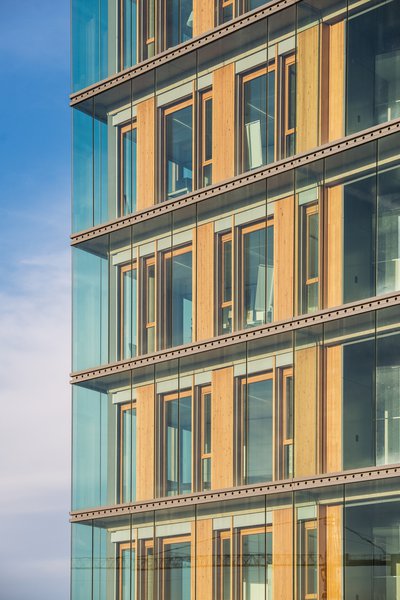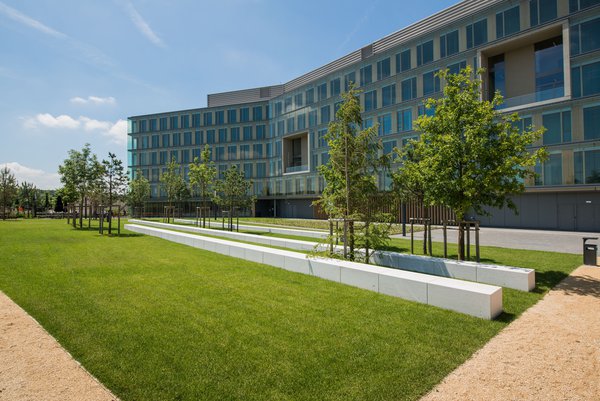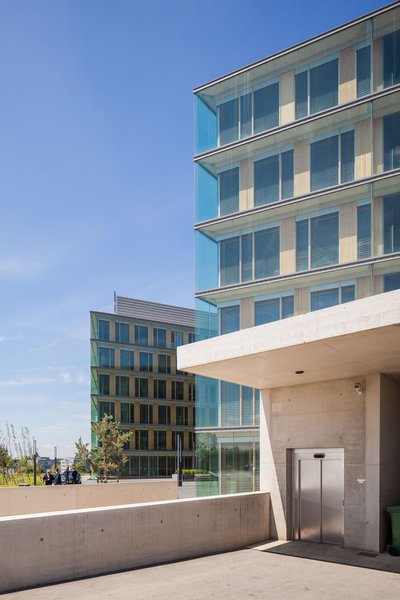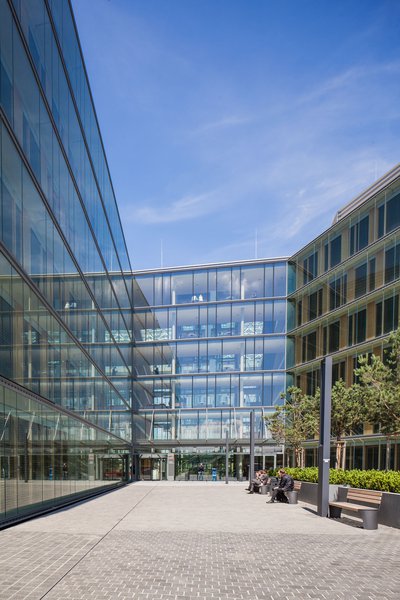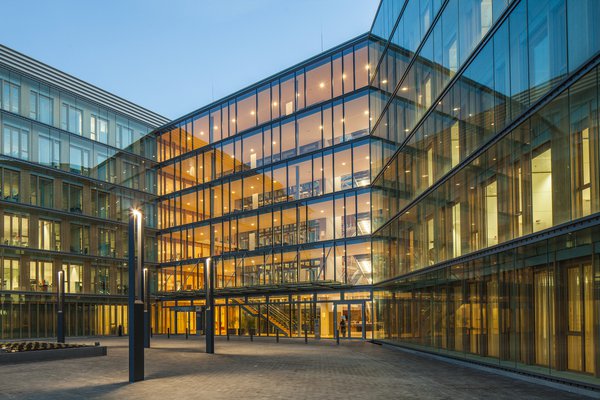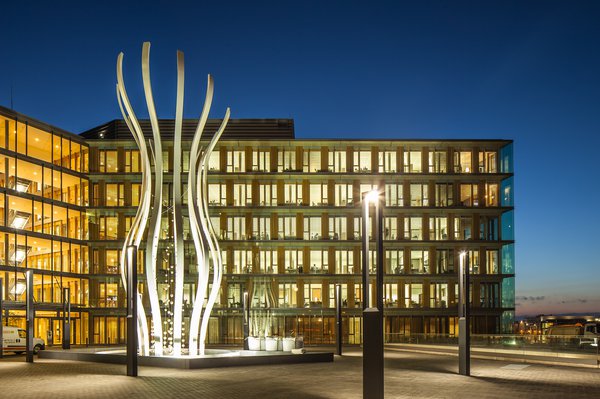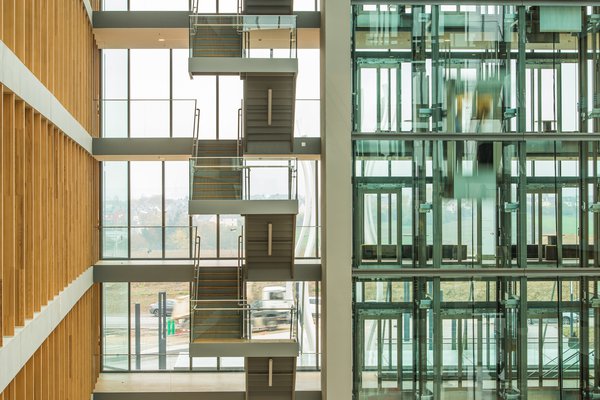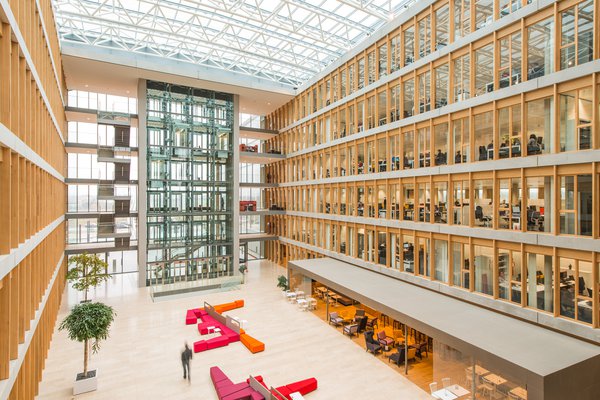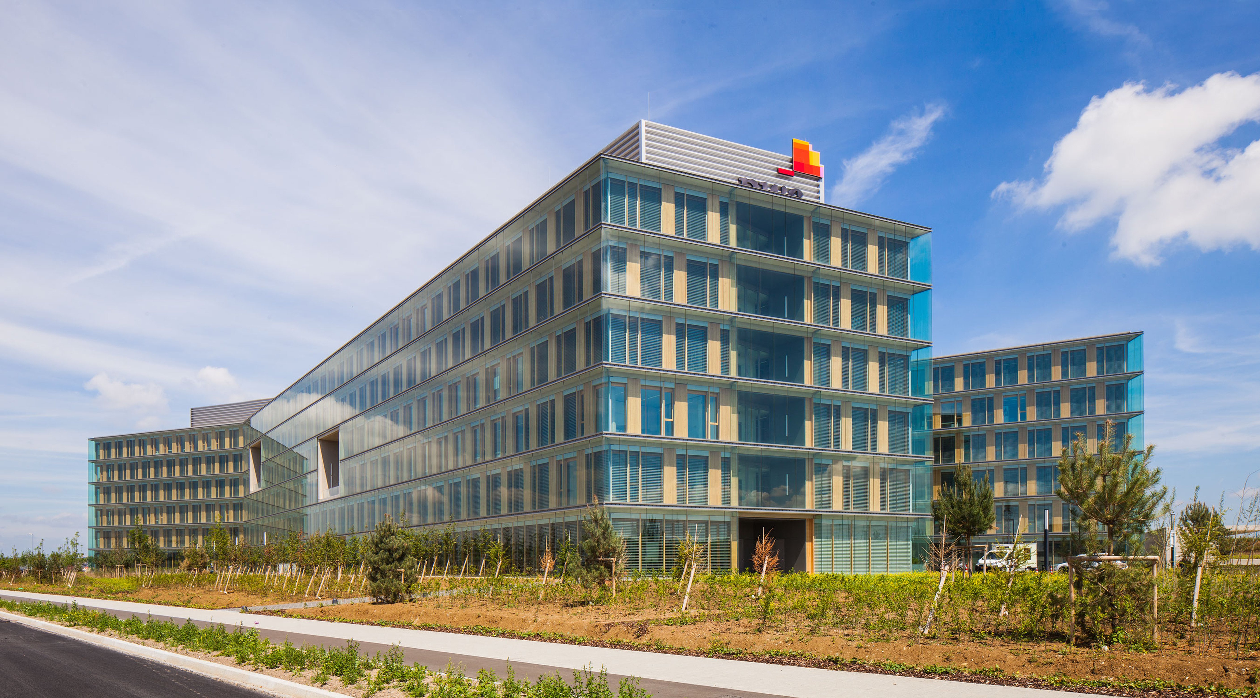
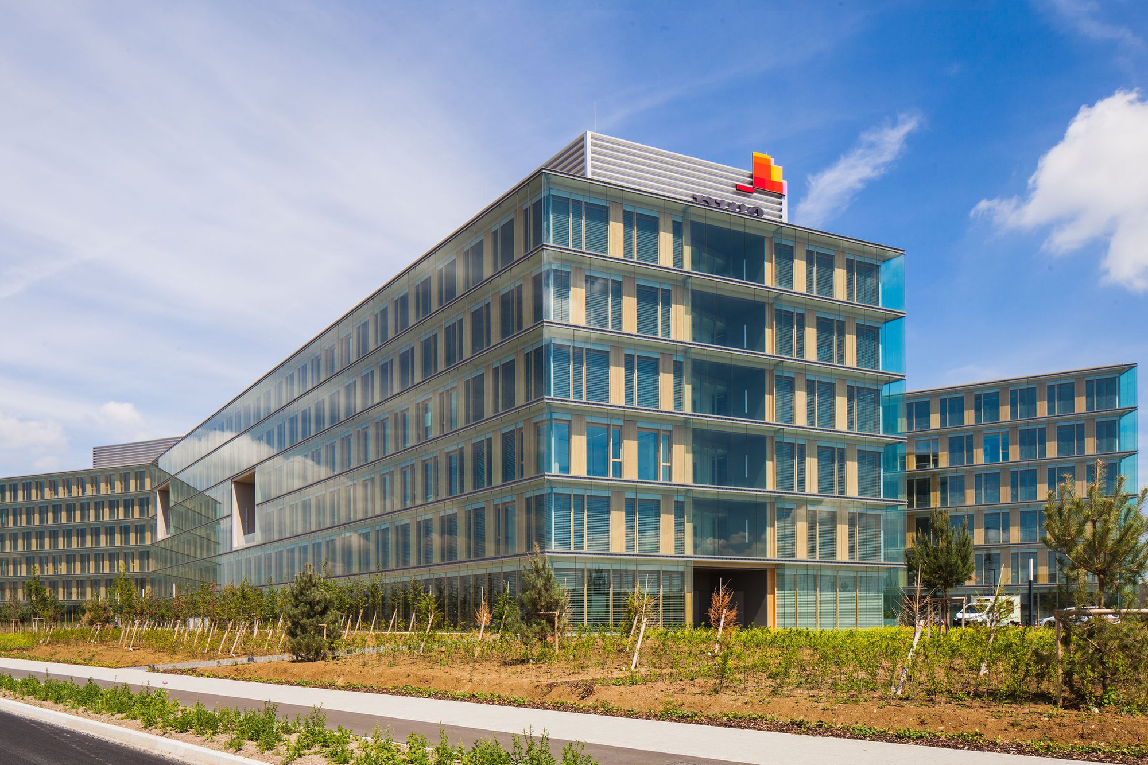
Client
B.G.1. SA
Architects
p.arc Luxemburg; Itten+Brechbühl AG; Schemel Wirtz Architectes, Luxemburg
Competition
1st prize 2006
Planning
2007-2009
Start of construction
2012
Start of operations
2014
Floor space
49 390 m2 incl. garage
Construction volume
170 300 m3 incl. garage
Workplaces
1800
Parking spaces
414
Awards
Green Architecture Award 2015
Photos
Johannes-Maria Schlorke, Saarbrücken
Back
Luxemburg
Head Office of PricewaterhouseCoopers
| Commissioner | B.G.1. AG | ||||||||
| Direct comission | 2006, 1.Prize | ||||||||
| Planning / Construction | 2007 - 2009 / 2012 - 2014 | ||||||||
| Architecture | Itten+Brechbühl AG; p.arc Luxemburg; Schemel Wirtz Architectes, Luxemburg | ||||||||
| Surface area | 49'390 m2 | ||||||||
| Construction volume | 170'300 m3 | ||||||||
| |||||||||
The site of the «Grossfeld» master plan lies to the south west of Luxemburg's Old Town. The land for PwC's new headquarters is part of this expansion of the town.
Bright free-standing building with striking floor plan and large atrium
The two wings connected by the atrium are slightly angled and they form an exciting structure that makes maximum use of the lighting conditions. The façade is given structure by its alternating wooden geometry and designed as a transparent double façade. The building offers expansive views of the park-like surroundings.
The atrium has six floors. With its slightly dome-shaped glass ceiling, this space underlines how generous also is the interior of the complex. On both sides of this atrium, broad passerelles connect the two wings of the building.
Interior Design
Light freestanding structure in striking geometry. The alternating wood structure in the interior defines the generous, six-story atrium and integrates similar office units according to PwC standards. The overall building is characterised by precise and disciplined colour and material choices.
