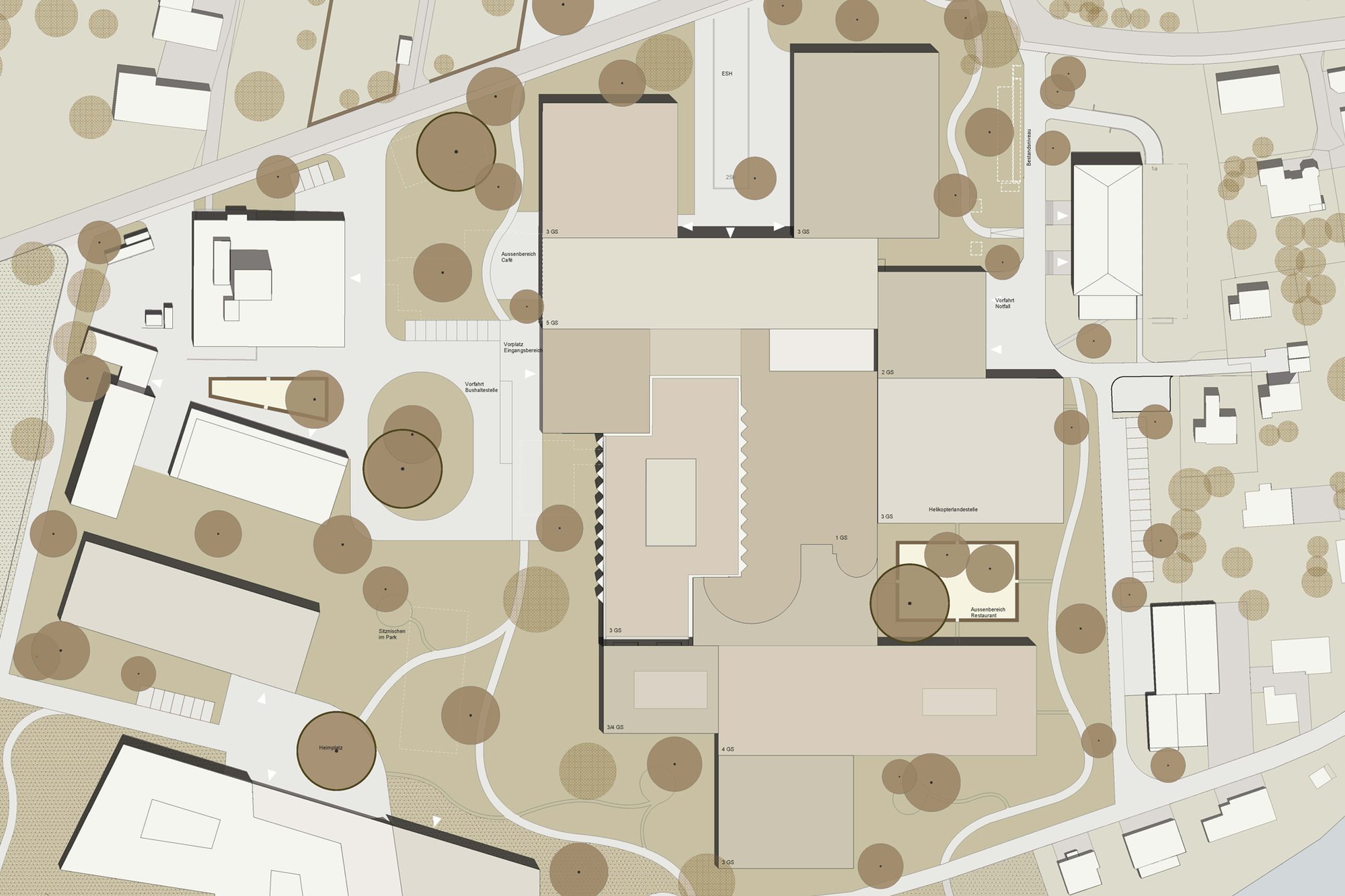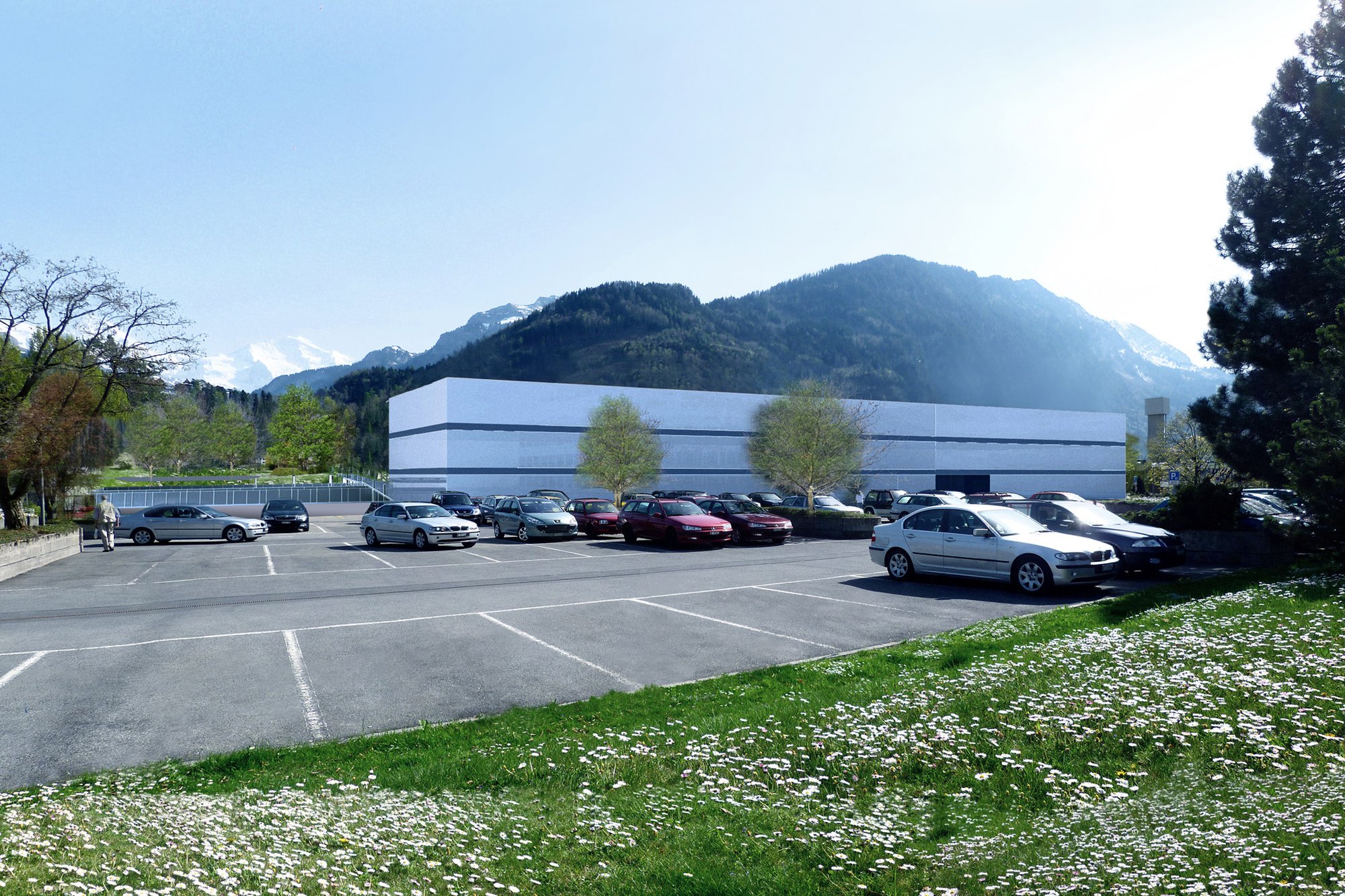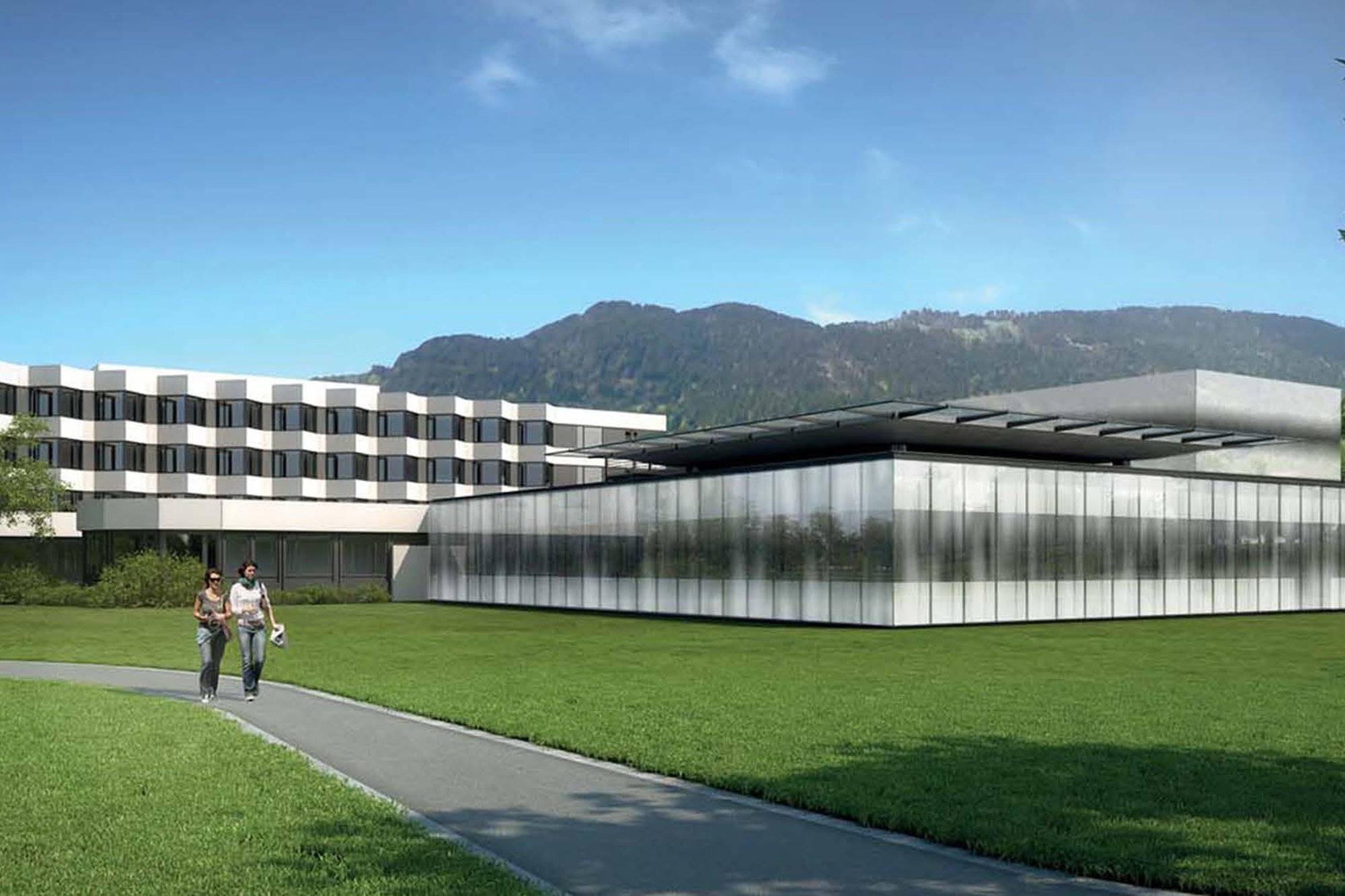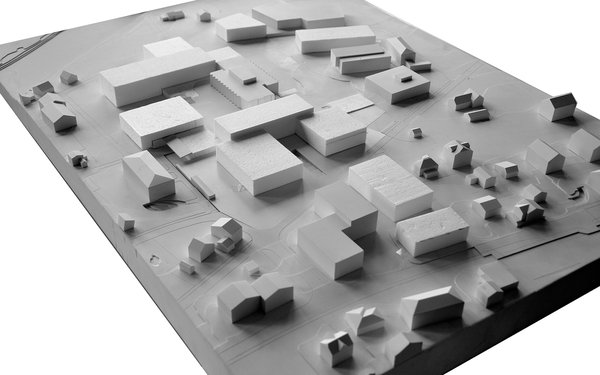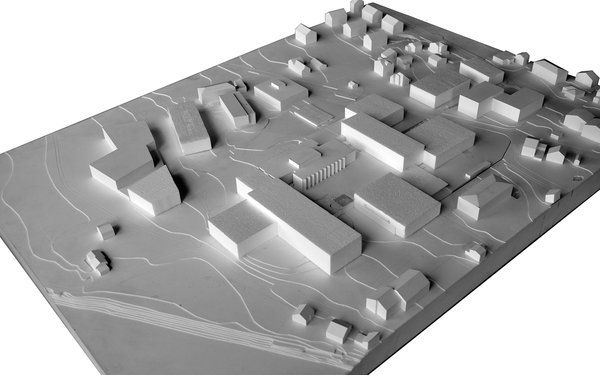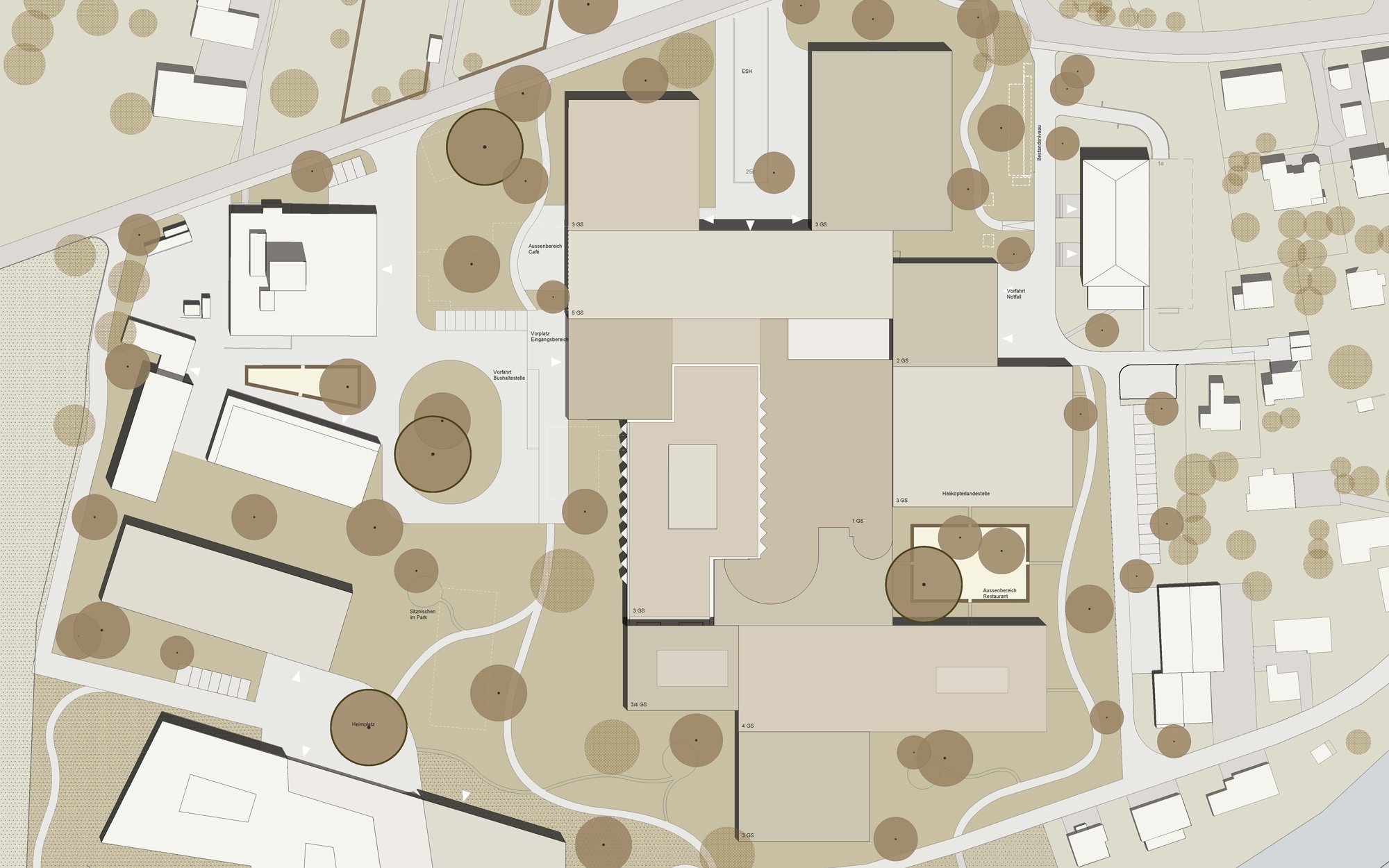
Client
fmi Spital Interlaken, Unterseen
Architect
Itten+Brechbühl AG
Landscape architect
Schifferli Landschaftsarchitektur
Traffic planners
Kontext Plan
Utilisation
Hospital, Administration, School, Services
Feasibility study
2014
Masterplan
2014/2015
Object planning
from 2010
Construction
from 2012
Useful area
approx. 200‘000 m2
Area
approx. 8 ha
Back
Interlaken, Switzerland
Masterplan FMI Regional Hospital
| Program | Spital, Verwaltung, Schule, Dienstleistung | ||||||||
| Client | fmi Spital Interlaken, Unterseen | ||||||||
| Direct comission | 2014 | ||||||||
| Planning / Construction | 2014/2015 | ||||||||
| Services provided by IB |
|
||||||||
| Architecture | Itten+Brechbühl AG | ||||||||
| Surface area | 200'000 m2 | ||||||||
| |||||||||
The dispersed development of the eight hectare hospital site belonging to the local authorities of Weissenau is to be organised by means of structured development.
A feasibility study for a new main building for the hospital complex has been drawn up on the basis of a strategic investigation. To enable a larger, higher building to be planned, the situation pertaining to building legislation had to be modified in the master plan. The new main entrance with a bus-stop directly outside will be located at the heart of the site; this central distribution point at the heart of the complex also connects the affiliated nursing college and the care home for the elderly besides the hospital. The new axis of greenery stretches from Weissenaustrasse to the river Aare and beds the structures into the open spaces.
