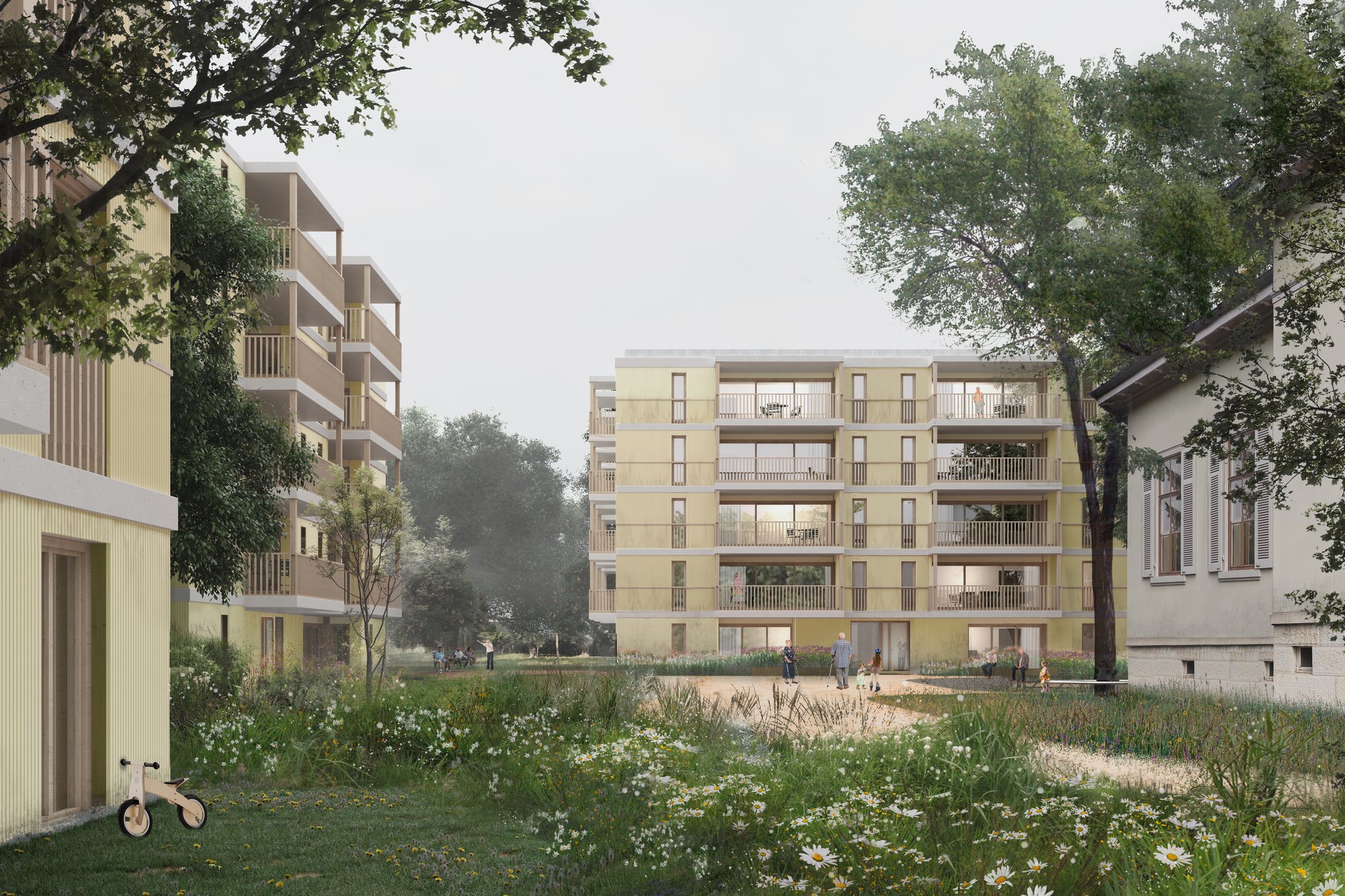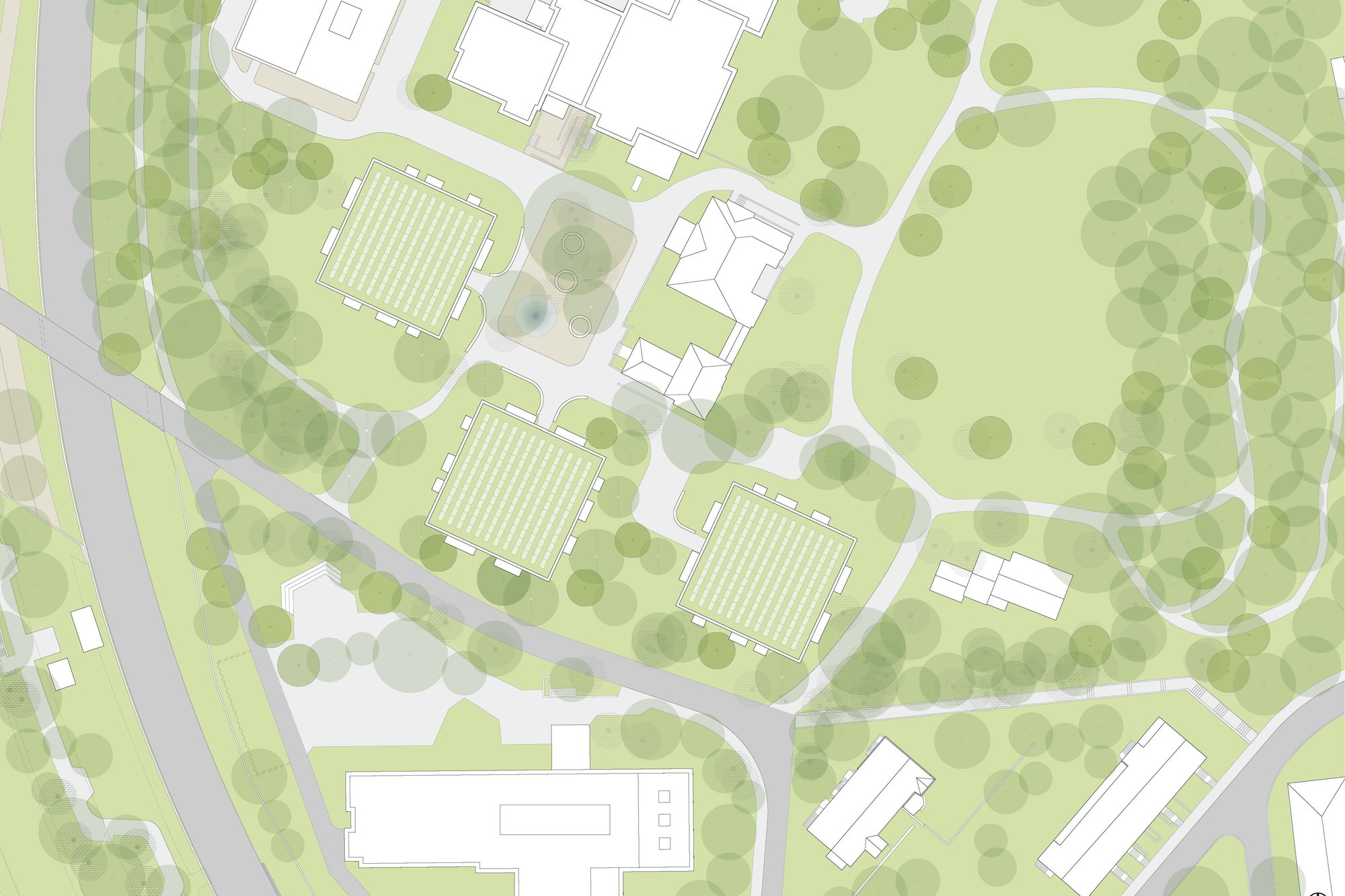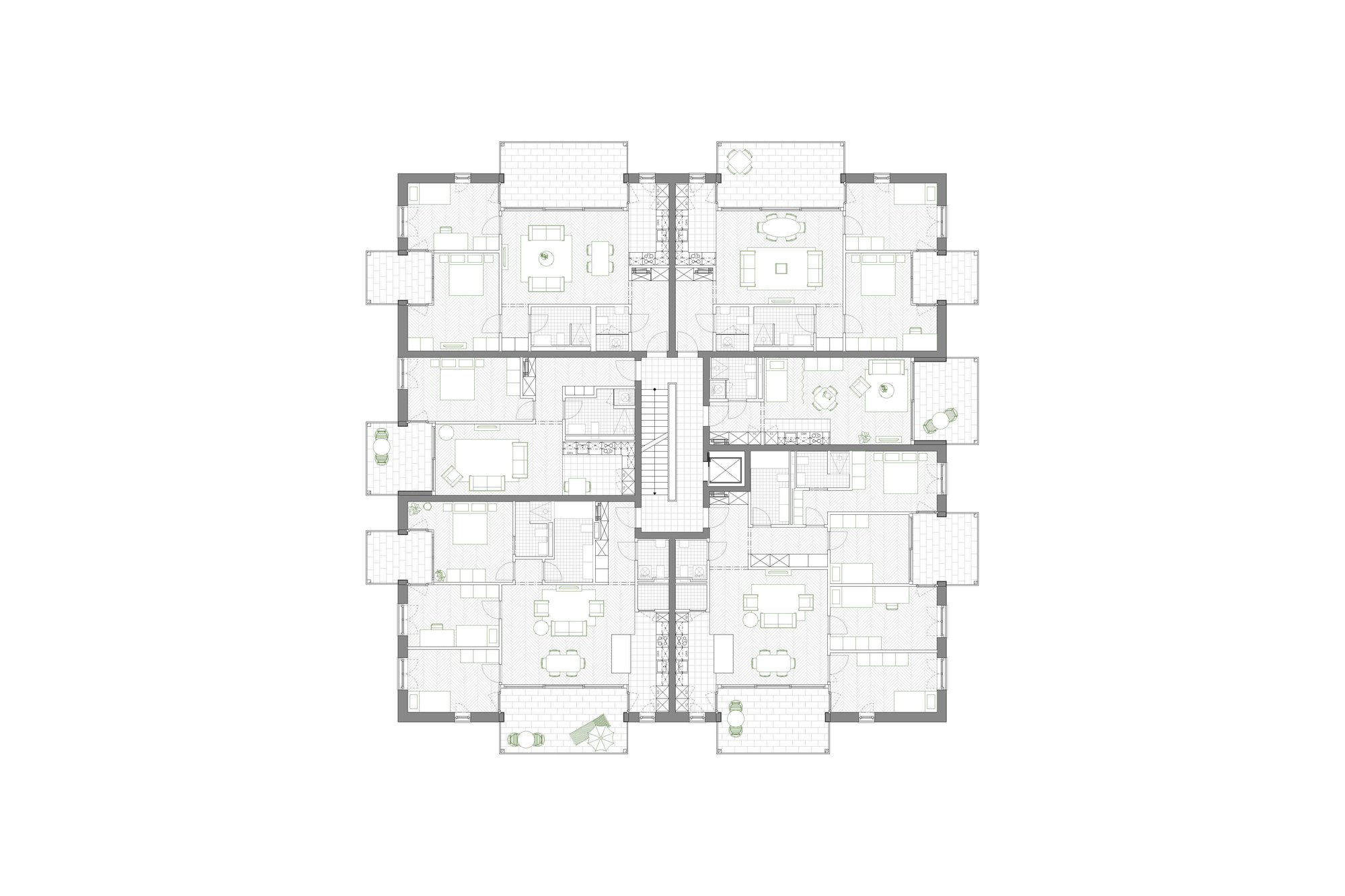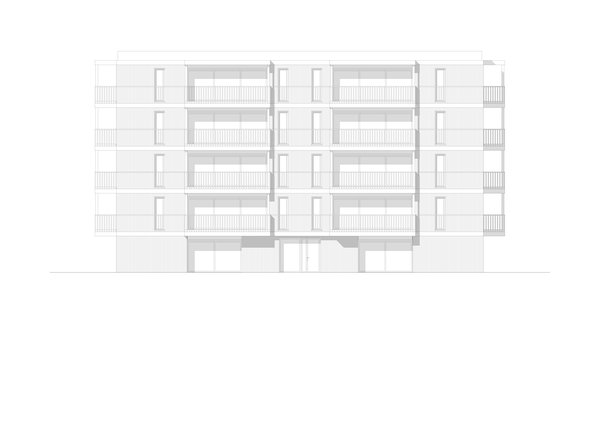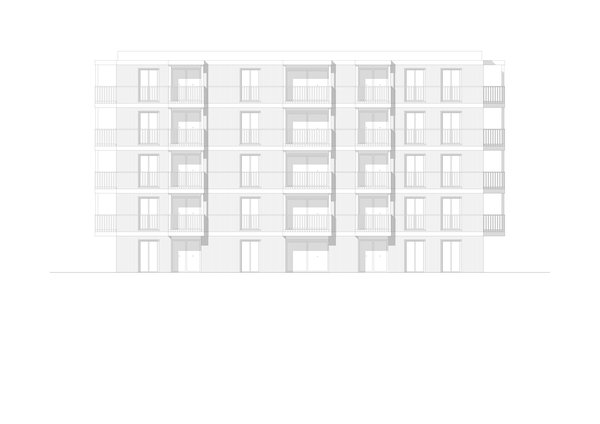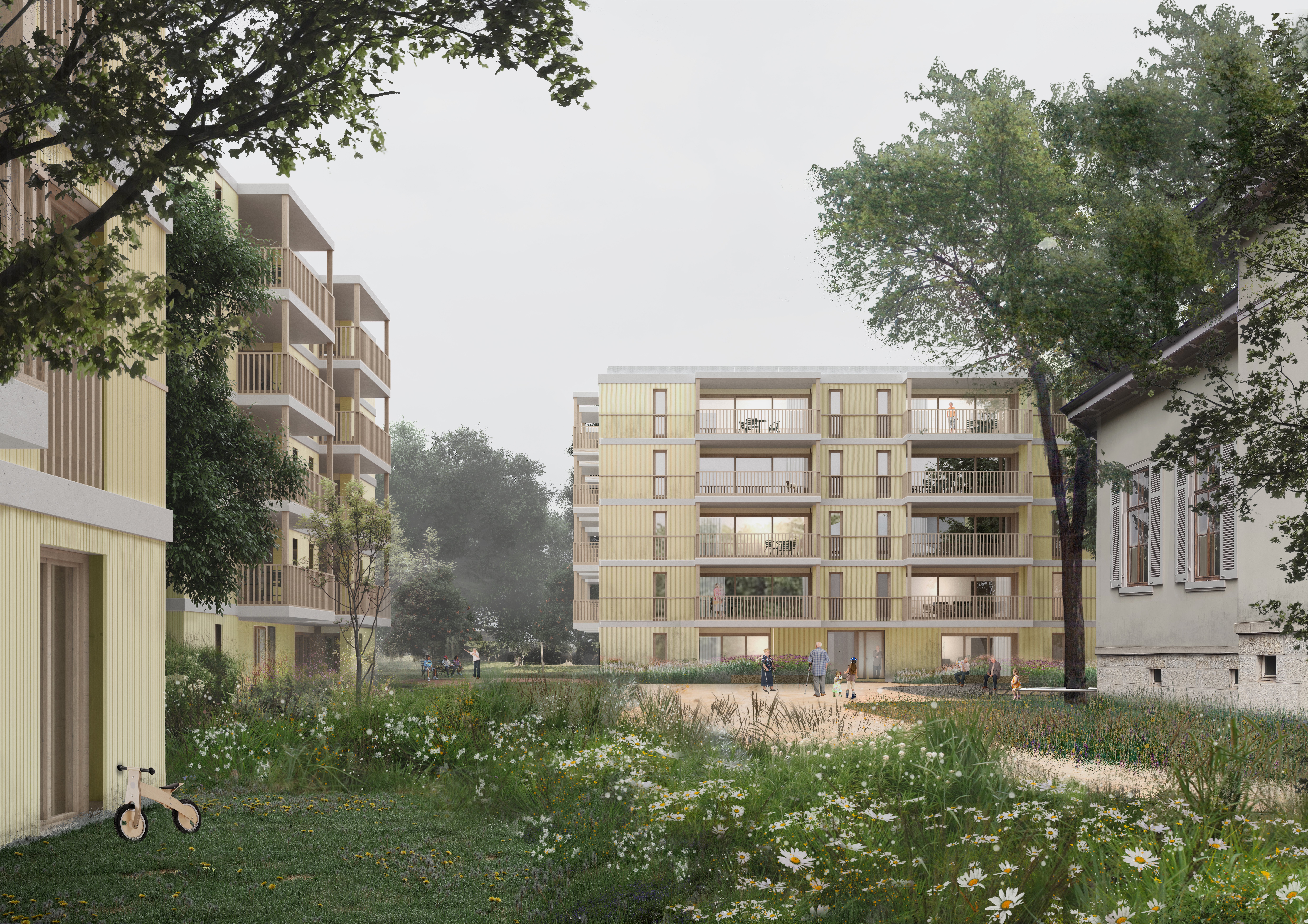
Client
Stiftung Diakonat Bethesda
Architect
Itten+Brechbühl AG
General planner
Itten+Brechbühl AG
Study contract
1st rank
Planning
2022
Floor area
14 000m2
Construction volume
45 000m3
Parking spaces
63
Back
Basel, Switzerland
Bethesda, three point blocks
| Commissioner | Stiftung Diakonat Bethesda |
| Studienauftrag auf Einladung | 1. Rang |
| Planning / Construction | 2022 |
| Services provided by IB |
|
| Architecture | Itten+Brechbühl AG |
| Surface area | 1'400 m2 |
| Construction volume | 45'000 m3 |
|
| |
Three point blocks are being built on the border of Bethesda Park. The protagonist of this work in progress is Villa Burckhardt-Merian, listed in the cantonal register of monuments.
It is important to find the balance that enables an interaction between these four elements and provide the newly defined exterior space with an independent quality. In terms of construction and appearance the three point blocks are more ordinary than the stately Villa Burckhard-Merian.
The material manifestation of the timber structures consisting of pressure treated wood tends to associate the point blocks more with the outbuildings surrounding the villa. At the same time, it generates a distinct and confident look. Robust and meticulous details create a quality of the wooden buildings that arises from the materiality and the construction.
Outside the accesses are facing the villa and address the resulting space. The old tree population, seating accommodations, water fountains – it doesn’t take more than that to create an area that functions as a neighbourhood square and may become a place for people to get together.
