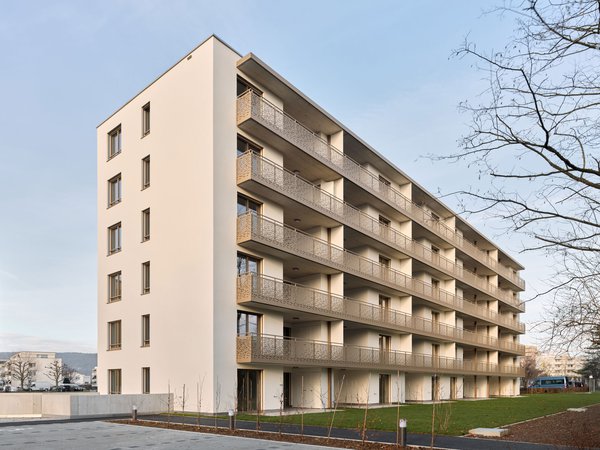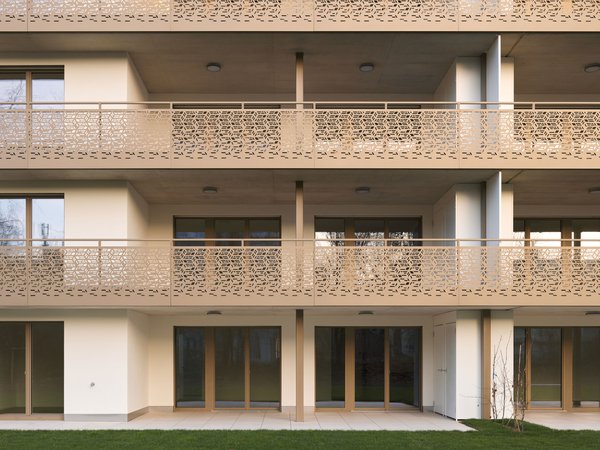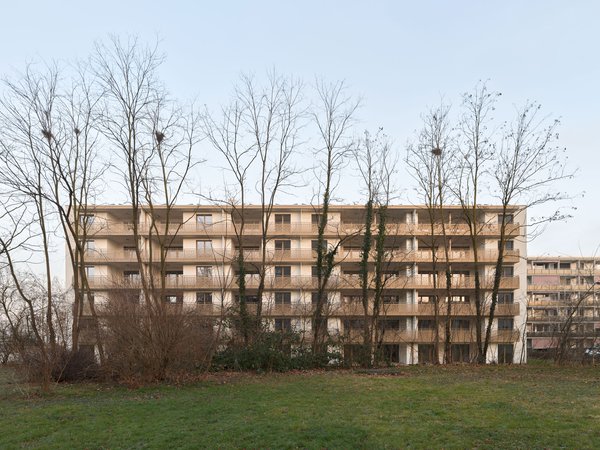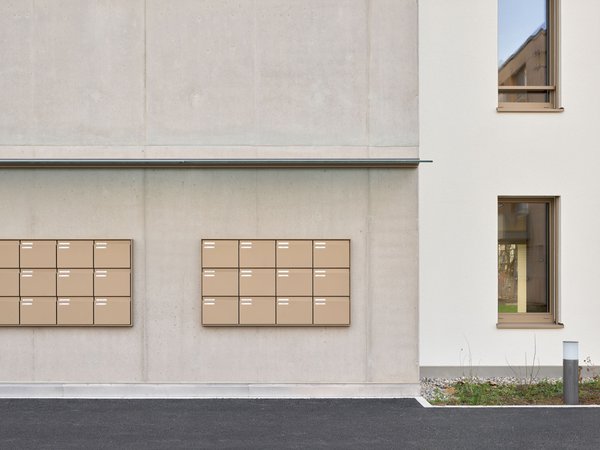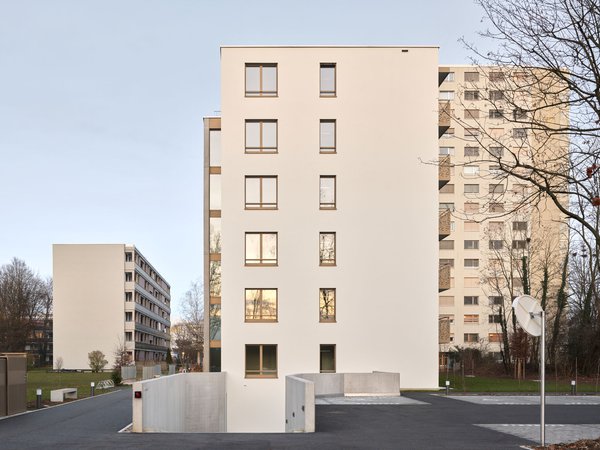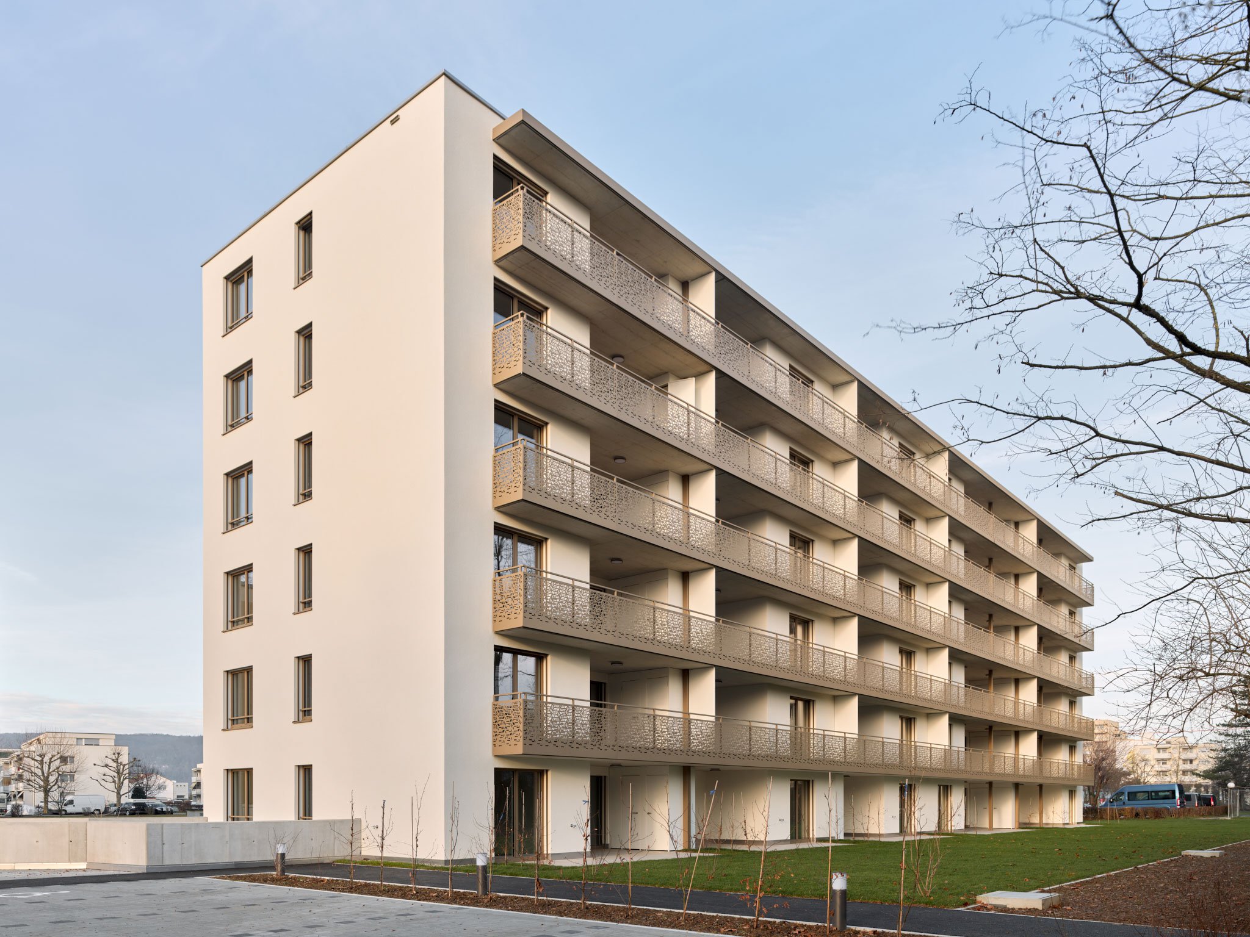
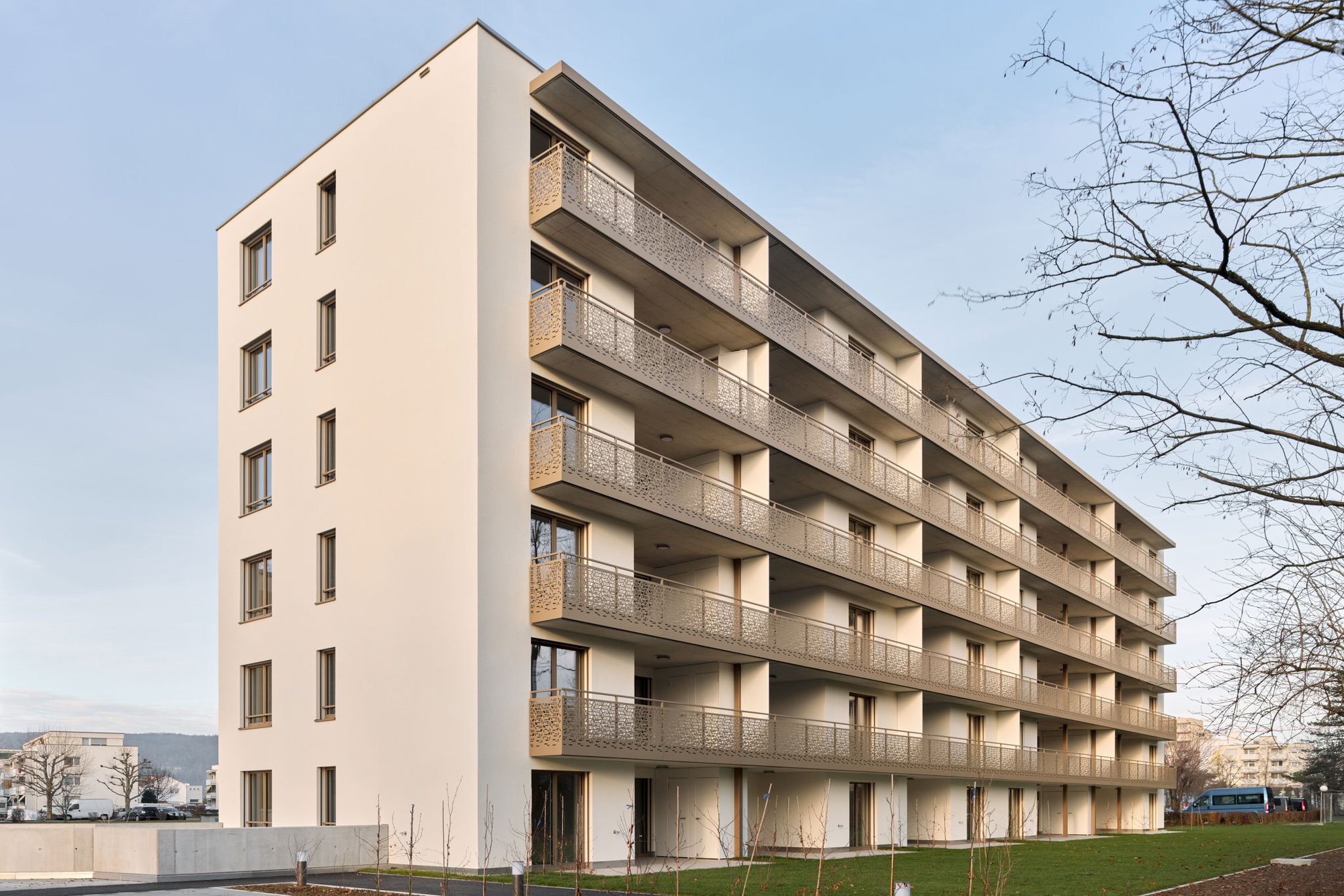
Back
Pratteln, Switzerland
Apartment building Futura
| Commissioner | Futura Vorsorge | ||||||
| Planning / Construction | 04.2023 - 01.2025 | ||||||
| Services provided by IB |
|
||||||
| Architecture | Vogel Architekten | ||||||
| Surface area | 4'400 m2 | ||||||
| Construction volume | 13'000 m3 | ||||||
| |||||||
A thoughtfully designed replacement building featuring a coherent architectural language and a diverse mix of 2.5- to 4.5-room apartments has been built on Wyhlenstrasse in the municipality of Pratteln in the Canton of Basel-Landschaft. On behalf of Vogel Architekten, we carried out the construction management of this residential project in the northeast Pratteln Längi district.
With two separate entrances, the residential building comprises a total of 30 apartments and includes a designated parking area. The unit mix offers 2.5-, 3.5-, and 4.5-room apartments, each featuring generous outdoor spaces in the form of balconies or garden terraces. All apartments are laid out with modern floor plans and built to a high interior fit-out standard.
Each of the building’s two entrances is served by its own elevator. Outside, visitor and bicycle parking are available, while landscaped green spaces with lawns, hedges, and trees create a pleasant and harmonious environment. The underground garage offers 36 car parking spaces, with the option of installing individual charging stations. In addition, residents benefit from a spacious bicycle room and five hobby rooms located in the basement.
