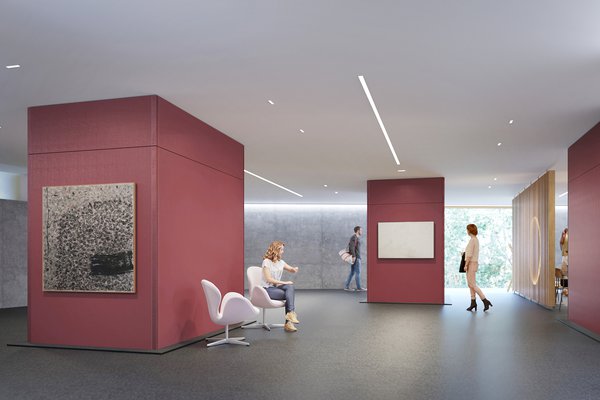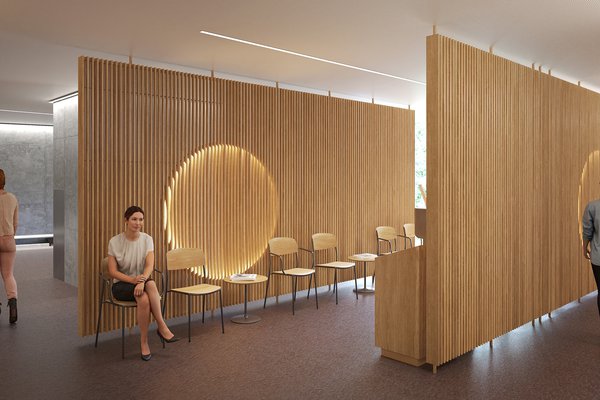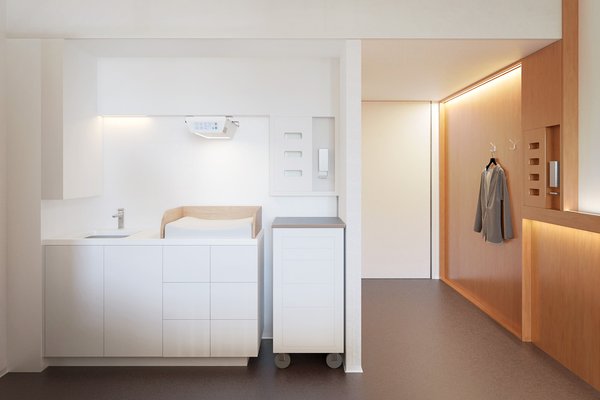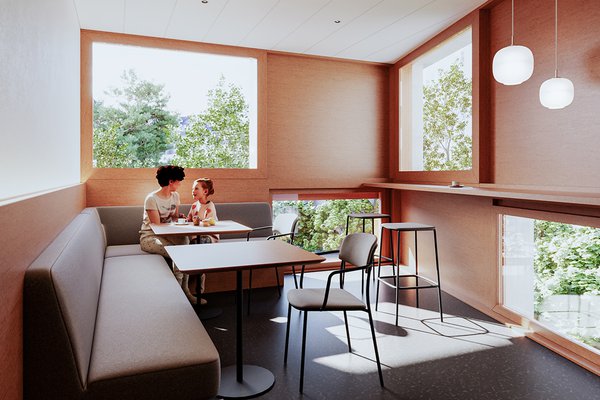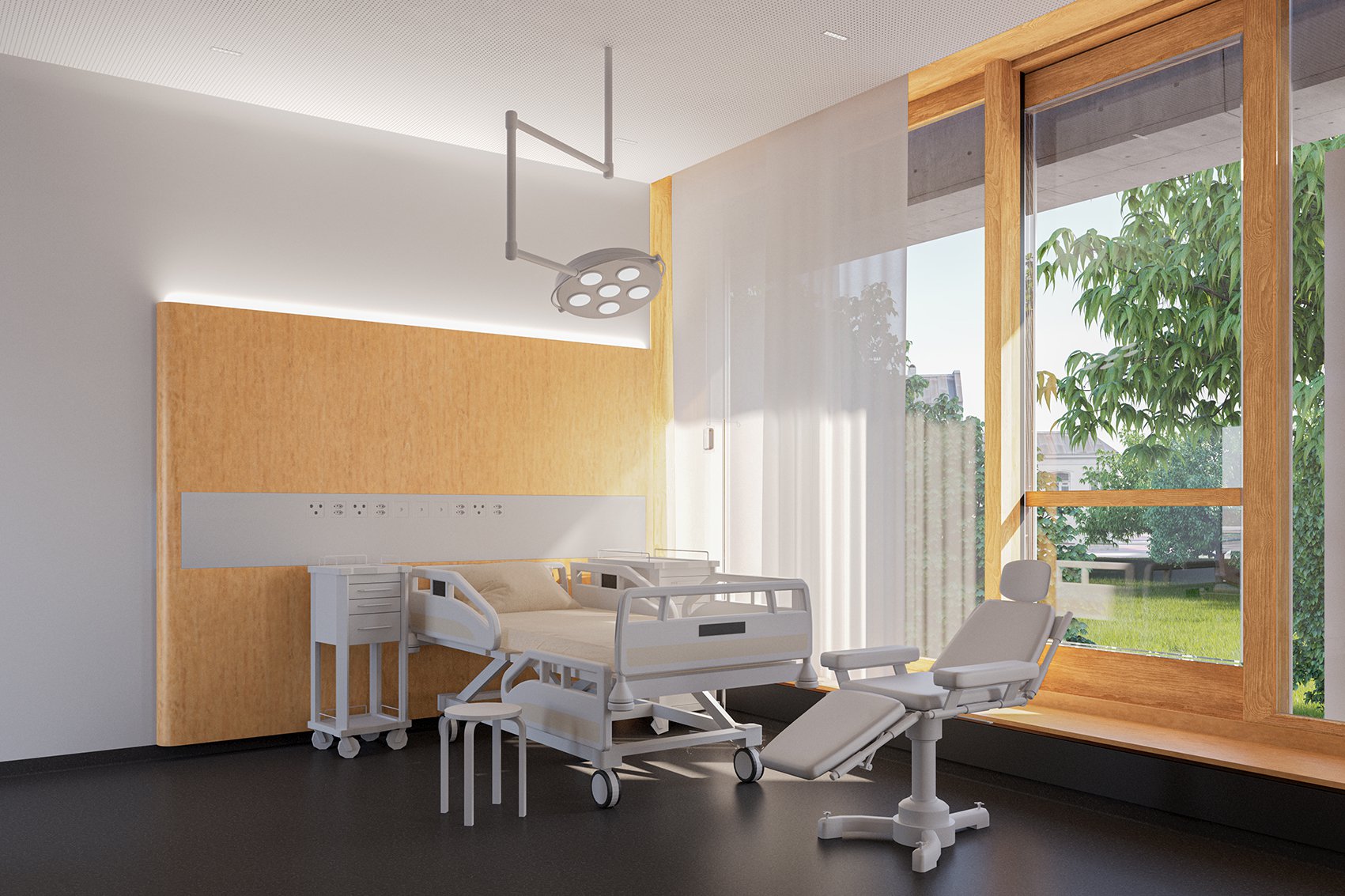
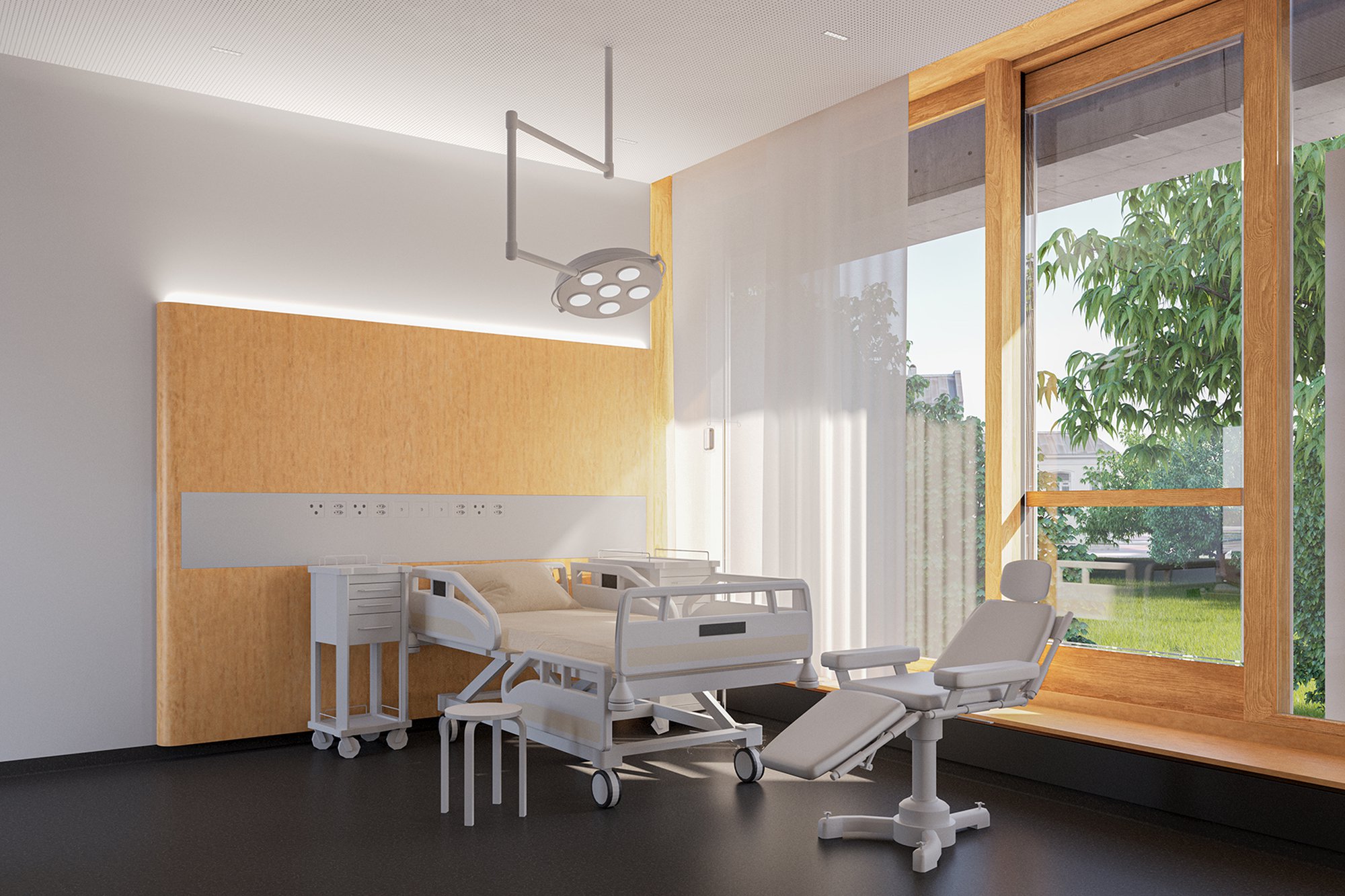
Back
Bern, Switzerland
Renovation and Modernization of Marie-Colinet House, Inselspital
| Program | Hospital building with nine storeys (two basement storeys, six above-ground storeys, attic storey for technology; three disciplines, seven operating theatres, neonatology (IPS/IMC), several outpatient clinics, two wards, two laboratories (GMP), logistics areas, checkrooms | ||||||||||||||||||||||||||||||||||||
| Client | Insel Gruppe AG | ||||||||||||||||||||||||||||||||||||
| Planning / Construction | 2023-2026 | ||||||||||||||||||||||||||||||||||||
| Services provided by IB |
|
||||||||||||||||||||||||||||||||||||
| Architecture | Project takeover from service phase 41/51 with processing of LPh 32 | ||||||||||||||||||||||||||||||||||||
| Surface area | 30'600 m2 | ||||||||||||||||||||||||||||||||||||
| Construction volume | 112'400 m3 | ||||||||||||||||||||||||||||||||||||
| |||||||||||||||||||||||||||||||||||||
Full renovation and modernization of the building at Effingerstrasse 102 is scheduled for the period 2020 to mid-2026. A new hospital, offering patients and their relatives quality and comfort, while at the same time considerable optimization of the daily clinical life, will be created within the existing volume. Marie-Colinet House already accommodates the women’s clinic with diverse gynecological departments, a maternity ward, four operating rooms, two patient wards and an IVF lab. This will now be supplemented by the neonatology department of the pediatric clinic as well as the ophthalmic clinic of the Inselspital Bern with three operating rooms, an extensive outpatient clinic and a cornea lab.
Patients can look forward to new, modern, and very comfortable healthcare facilities inside the building. These include completely new rooms, a well-regulated indoor climate, high-quality materials and a functional as well as inviting interior layout and design. Six delivery rooms and a highly modern C-section operating room provide ideal conditions for giving birth. Privacy and comfort in the waiting areas are achieved using wooden partitions. Natural materials and diverse sources of light help making the new restaurant a pleasant area. The interior design is characterized by clear lines and rich colors, making orientation within the building easier.
The Insel Gruppe AG has been involved in the project “Renovation of Women’s Clinic” for ten years. Activities included, among others, static measures, and complete deconstruction down to the building shell. IB was entrusted with the continuation and completion of the renovation in August 2023 and commissioned to carry out the architectural and construction management work to this end. Apart from static renovation of the building, this involved the addition of a technical story to the building, creation of a new, contemporary, and attractive interior design as well as integration of a clinic specialized in an unrelated field. Key challenges comprise revision and continuation of the assumed planning, a special floor plan design as well as swift and smooth continuation of the ongoing project with a newly assembled project team.
Link to the project website of the Inselgruppe