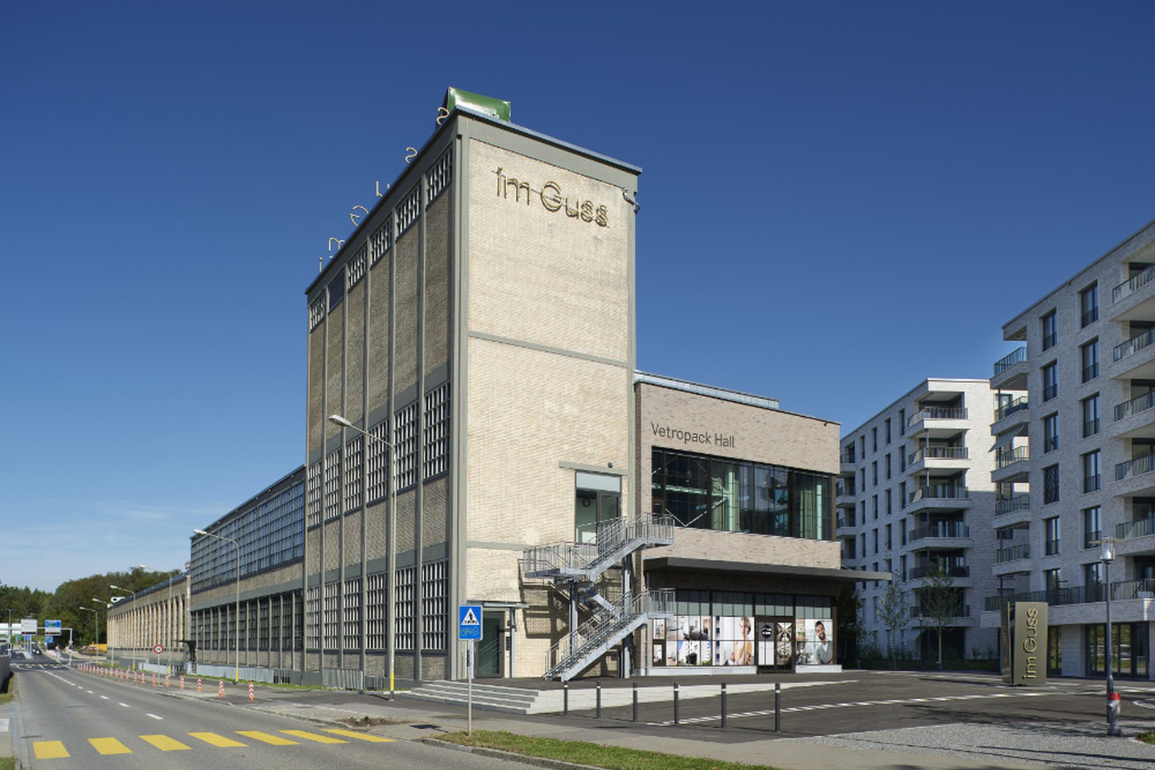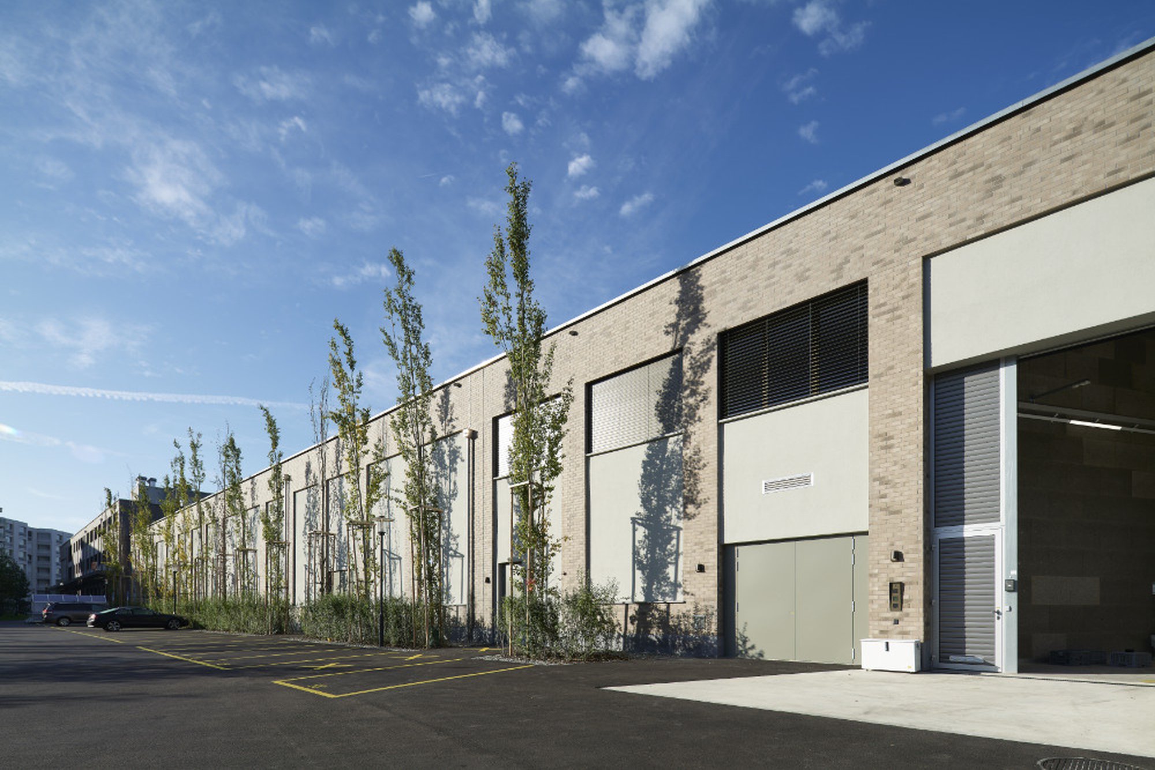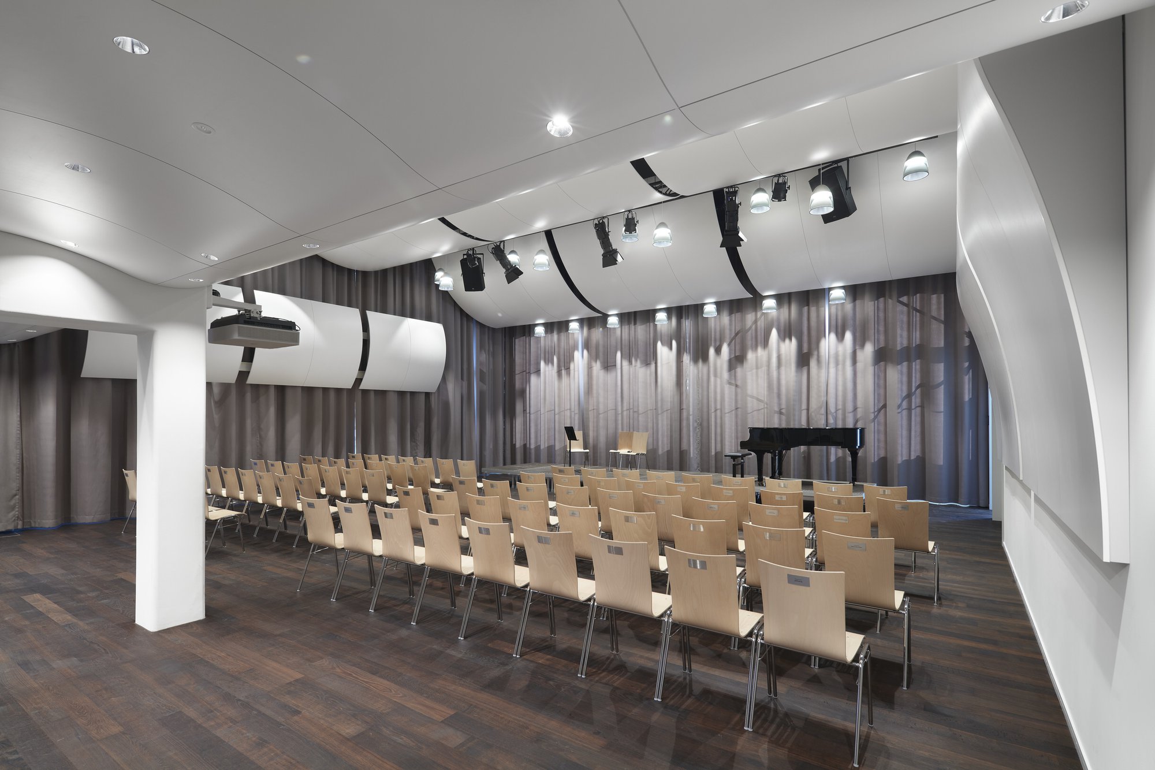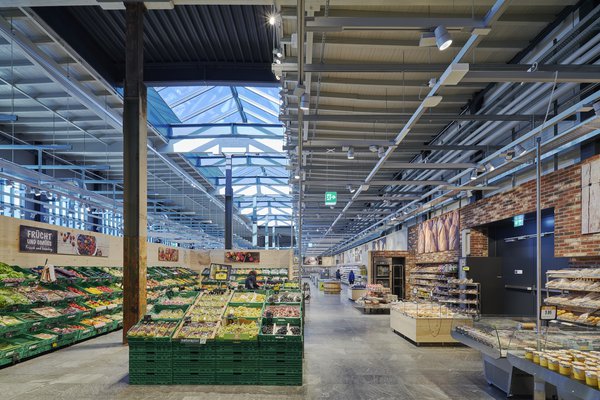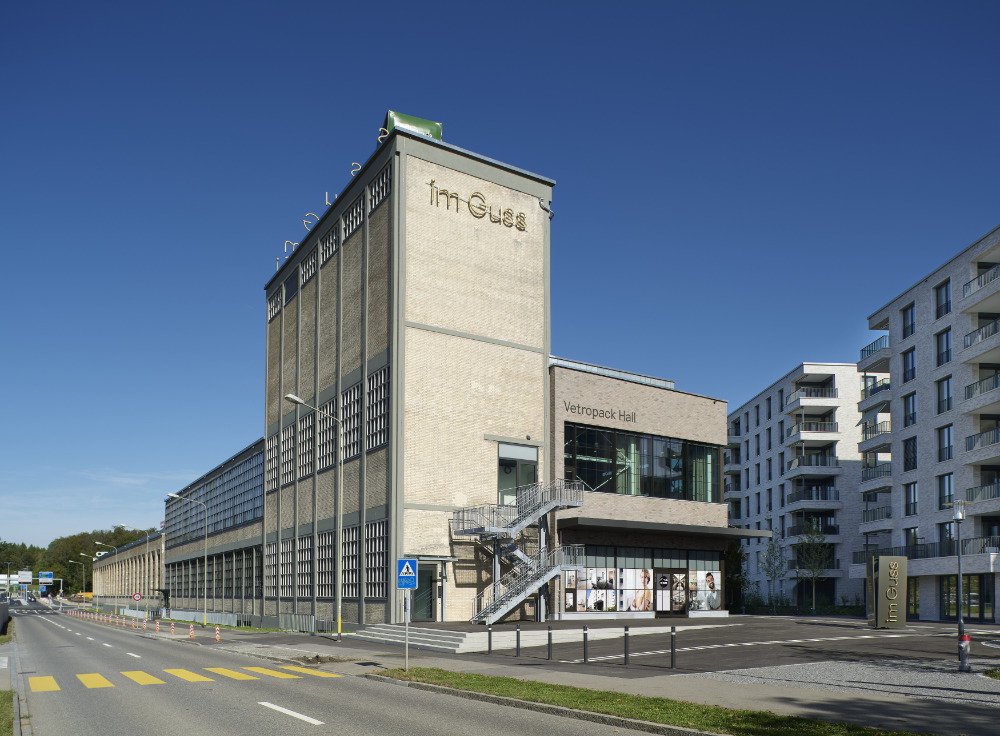
Client
Allreal Generalunternehmer AG
Architect
Itten+Brechbühl AG
Construction management
Allreal Generalunternehmer AG
Planning
2016-2018
Start of construction
August 2017
Start of operation
2019
Floor area
9123 m²
Construction volume
48 531 m³
Minergie
Standard
Parking spaces
50
Further
Small concert hall, rehearsal rooms Music school
Photos
Carlos Crespo, Zurich
Part of the former foundry is a listed building due to its status as an important reminder of the industrialisation era. Together with the sand mixing tower that can be seen from afar, it shapes the identity of the entire site. For this reason, the building's structure was deliberately left intact and no floors were added. The façade facing onto Schaffhauserstrasse has been restored in line with conservation guidelines and additions have been made where necessary.
Sulzer AG closed its foundry in 2002 after 85 years of operation. The site covers an area equivalent to Bülach's old town; it forms part of a major focus of development in the north of the town and is included in the Design Plan North, which comprises the foundry as well as the Herti, SBB and Glashütte sites. The area's location to the north of the rail station ensures good transport connections, and it is also easily accessible from the motorway.
The site's diverse range of usages breathe new life into the district. A daycare facility for children occupies the length of the eastern façade. A wholesaler's outlet on Fangletenstrasse keeps the district well supplied. A restaurant on the ground floor in the south section of the building also functions as a meeting point for the neighbourhood. Another restaurant is housed in the sand mixing tower. The Zürcher Unterland music school has a hall on the upper floors of the former moulding shop, and the rehearsal rooms are accommodated in the basement.
The previously missing façade on the eastern side is reinterpreted by translating the existing vertical grid structure and the axes of the steel frame construction into «clinker-brick» language, and cladding the intermediate surfaces with concrete-coloured plaster.
