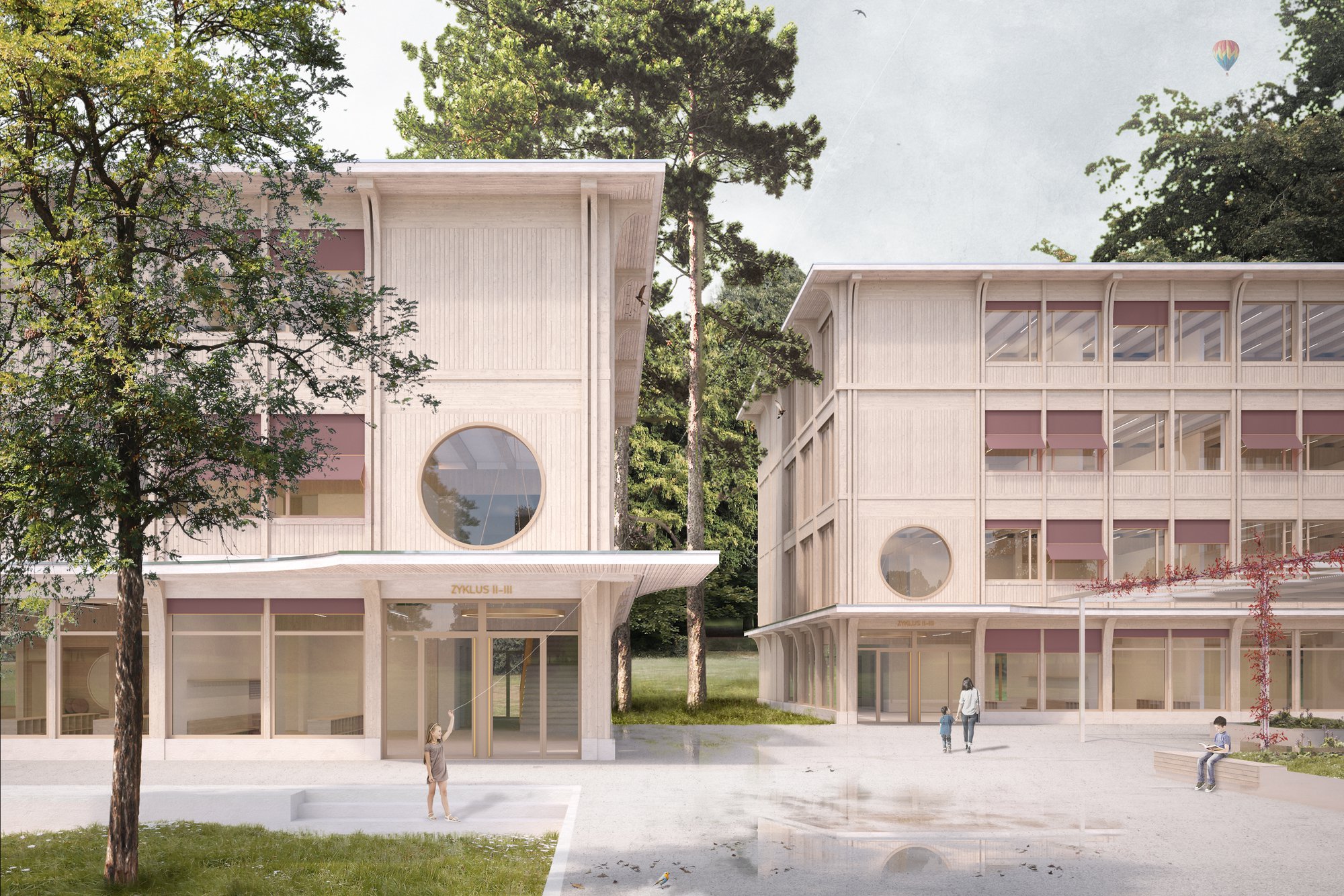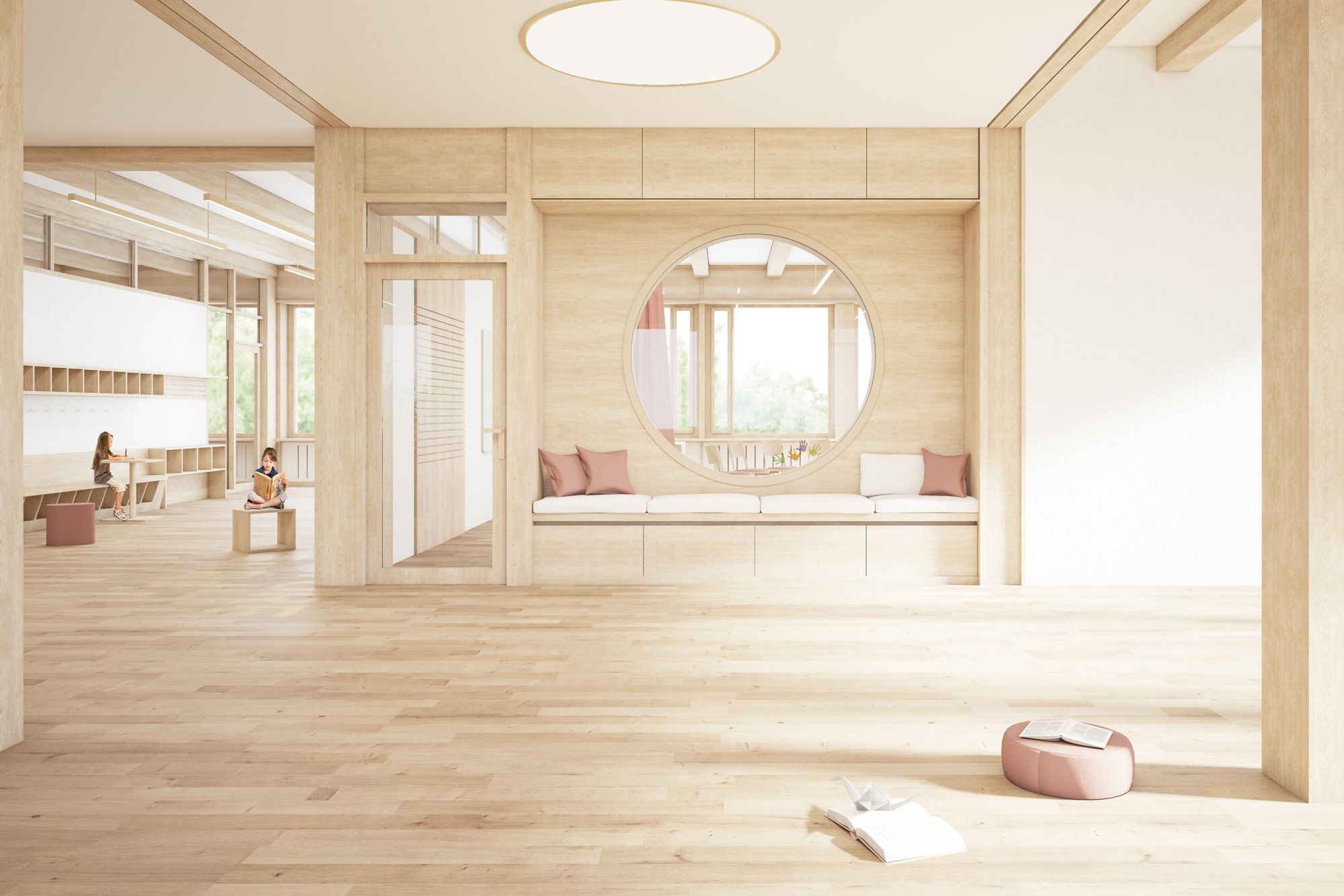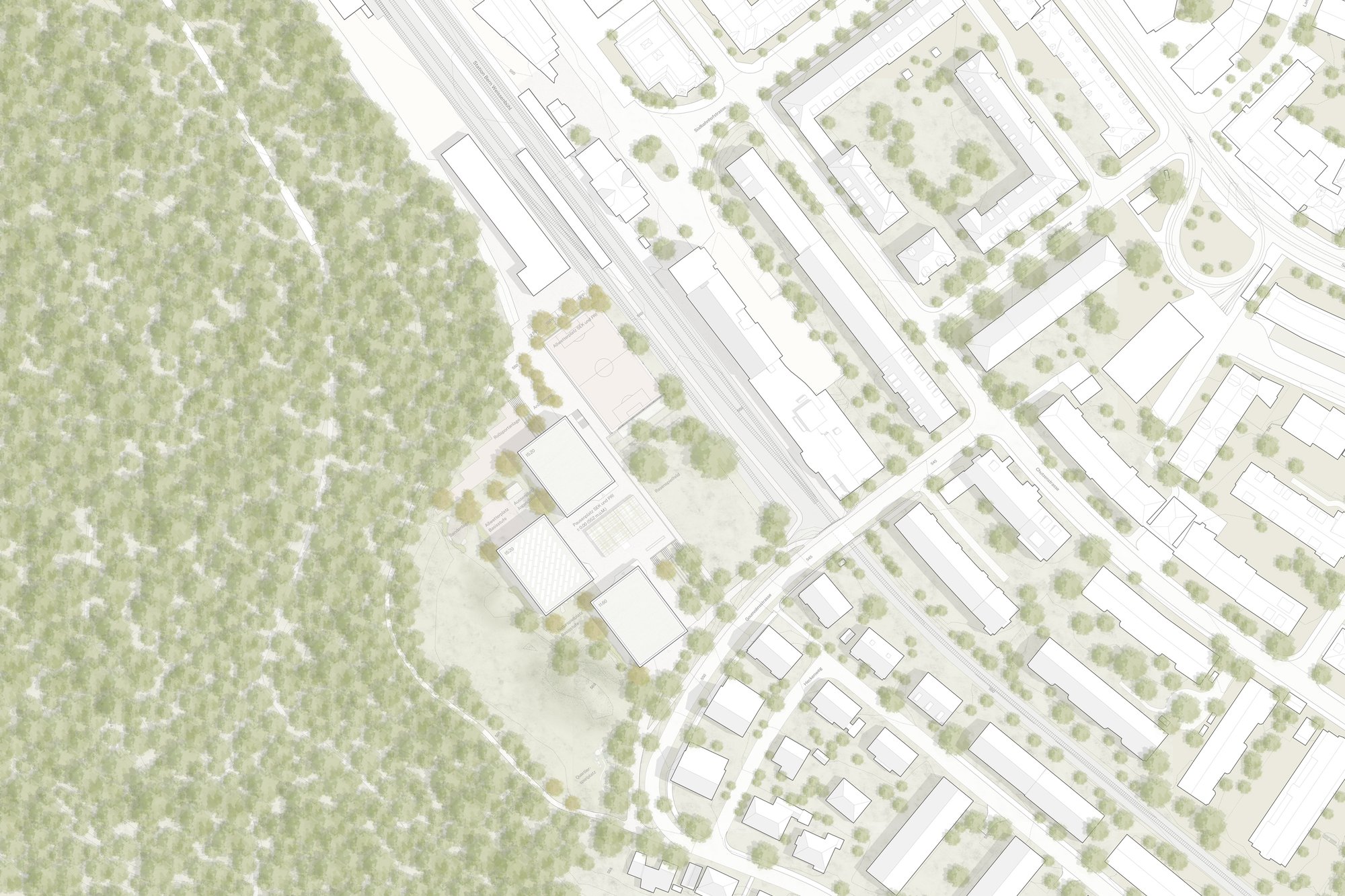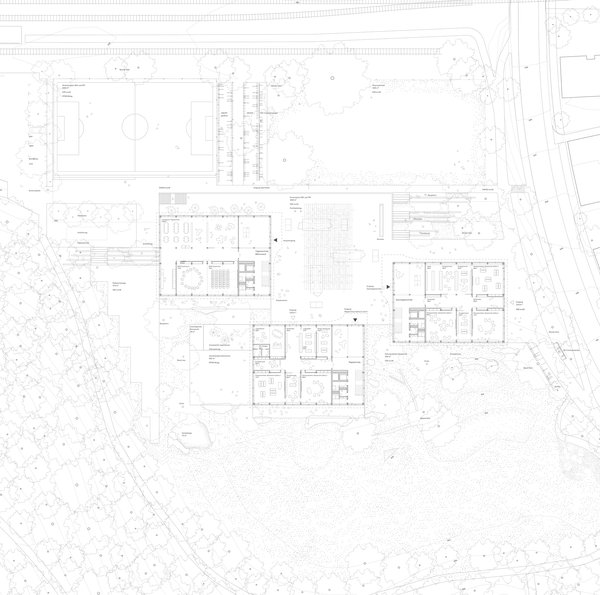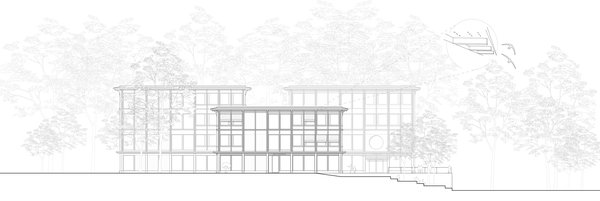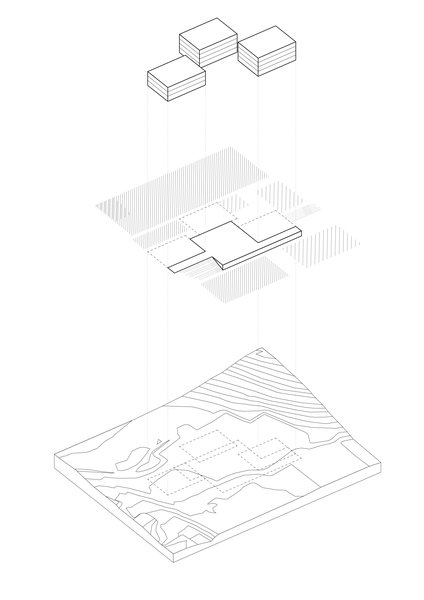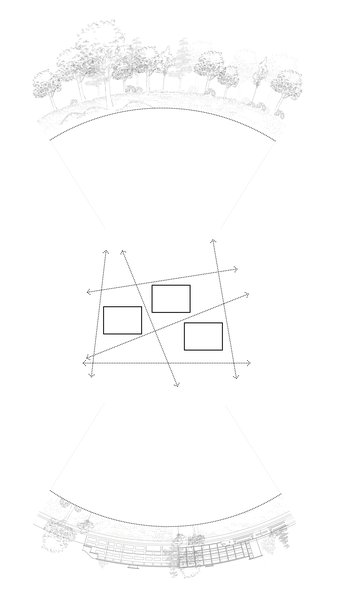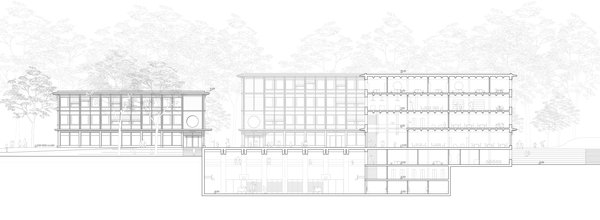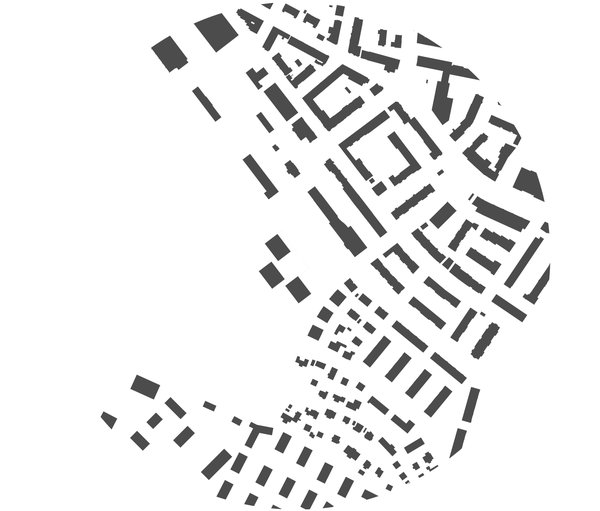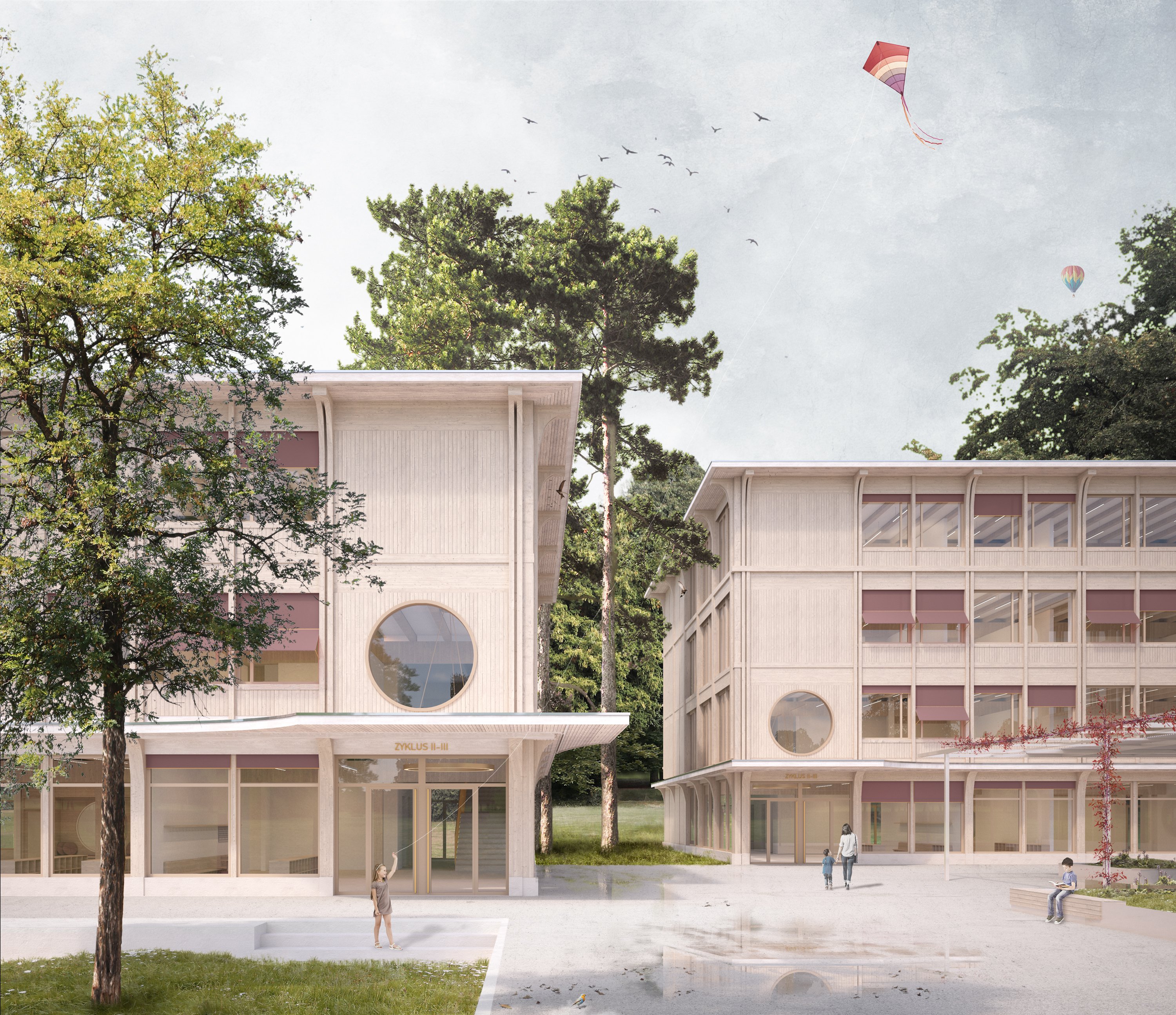
Competition
6th prize
Client
Stadt Bern
Architect
Itten+Brechbühl AG
Classrooms
23 - 26
Target construction costs
61 Mio.
This project for the construction of a new school complex is intended to familiarize the students with the local nature, with a sense of the seasons and with the diversity of life. Our plan is designed to provide the children with an awareness for flora and fauna. In particular, the alpine and common swifts that currently live in this area will make the children understand the difficulties these rare and protected birds are facing. We will build nesting sites under the roof and thus offer a new habitat for the swifts.
Urban Integration
The construction site stands out particularly because of its location between the Steinhölzliwald forest and the Mattenhof-Weissenbühl district. In the north, the site is clearly delineated by the railway line, which is seen as a linear space across the district. Southeast of the Gumere-Matte is the Steinhölzli residential area, a point and ribbon development, and in the immediate vicinity are rows of large multi-family homes along Goumoënsstrasse. These housing clusters and the gaps between them relate to the green space of the Gumere-Matte.
The adjoining Steinhölzliwald forest in the south and west appears as a green border with a strong spatial effect, which is augmented by the topographical location. The territory of the construction site extends like a plateau from the railway line up to the beginning of the forest in southern direction. The excellent park character of the Gumere-Matte will be enhanced by our project. The layout focuses on the existing qualities: the tree population and vegetation, the heterogeneous visual references to the forest, the residential area and the railway, the finely woven paths, and the openness. The planned development will be embedded in this topography.
The project will progress on three levels, each offering different spatial qualities: The northern, lower plateau near the railway line is designed for play and sports activities, while the new school complex will be built on the middle plateau, and on the upper, southern plateau is the common land of the Gumere-Matte. It is close to the forest and will be used for play and recreation by the residents of the neighborhood. The project concept reinforces the relationship between city and forest and the building arrangement creates various visual references and open spaces, which at the same time offer new places to get together for the neighborhood as well as the possibility to retreat.
Development Concept
The dimensions and proportions of the new school relate to the surrounding buildings and subtly blend in with the Gumere-Matte park. The complex in its entirety consists of three structures, precisely arranged around the central recreational area for the students. The construction plan purposefully focuses on the central area and establishes the necessary distance from the railway line to allow active play and athletic activities as well as regular lessons. The spatial disposition and the positioning generate different atmospheres and options for outdoor use. The different and open activities on the schoolyard plateau contribute to the vivacity of the overall facility and adopt the ideas associated with the new construction. The three structures differ in terms of their functions: the eastern building contains the three floors of the full-time school. Next to it is the school for general education on four floors, and finally the building with community rooms and rooms for specialized education.
The double gymnasium will be located below the recreational area. It benefits from the terrain sloping upwards toward the south. As a semi-basement structure provided with daylight in the direction of the sports and play plateau, it allows the separate, direct employment even for extracurricular use. Owing to the short distances, the three structures create the necessary synergies between the functional areas and enable practical processes inside and outside. The classrooms of the youngest students are provided on the ground floor and are arranged with the protected outside areas in mind. School administration and staff room are located on the second floor of the full-time school. The classrooms on the ground floor and on the upper floors overlook the Gumere-Matte and the recreational space. The rooms for textile design and the cook and chill kitchen in the semi-basement benefit from the glare-free light from the north. Because of the compact proportions of the three structures, the short distances and the different perspectives, the result is a cheerful and child-friendly learning facility surrounded by nature. The natural light in connection with the warm materials and the open views of the outside generate a pleasant atmosphere on the inside.
