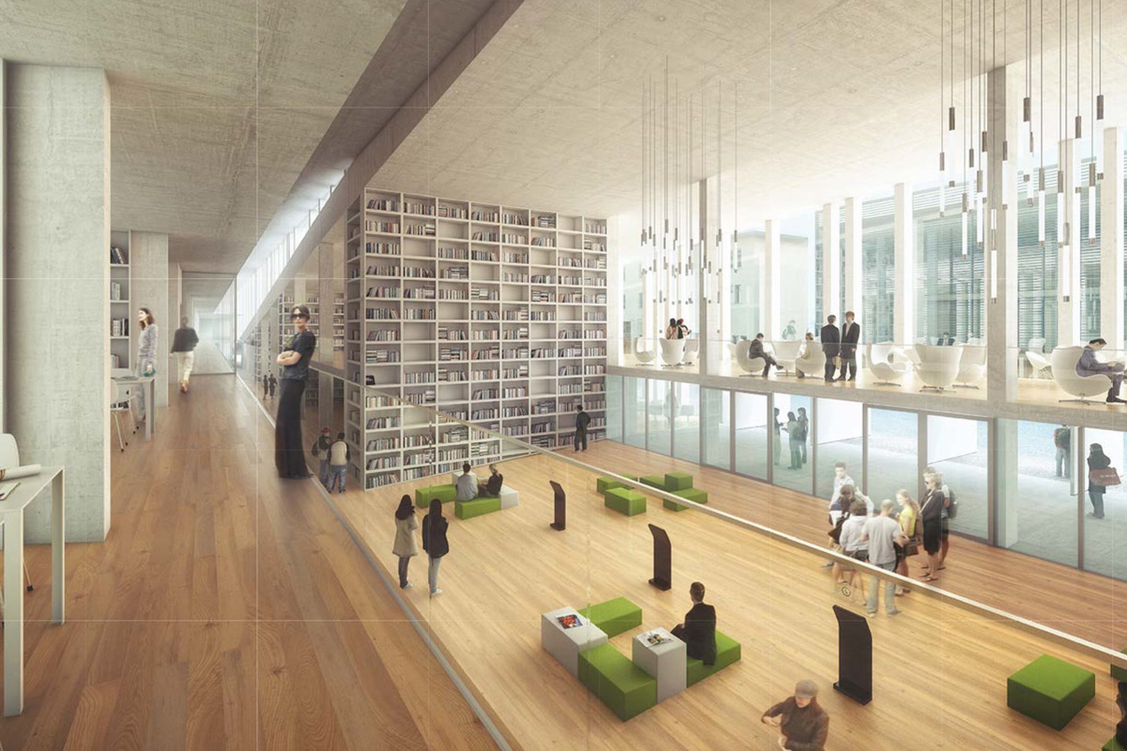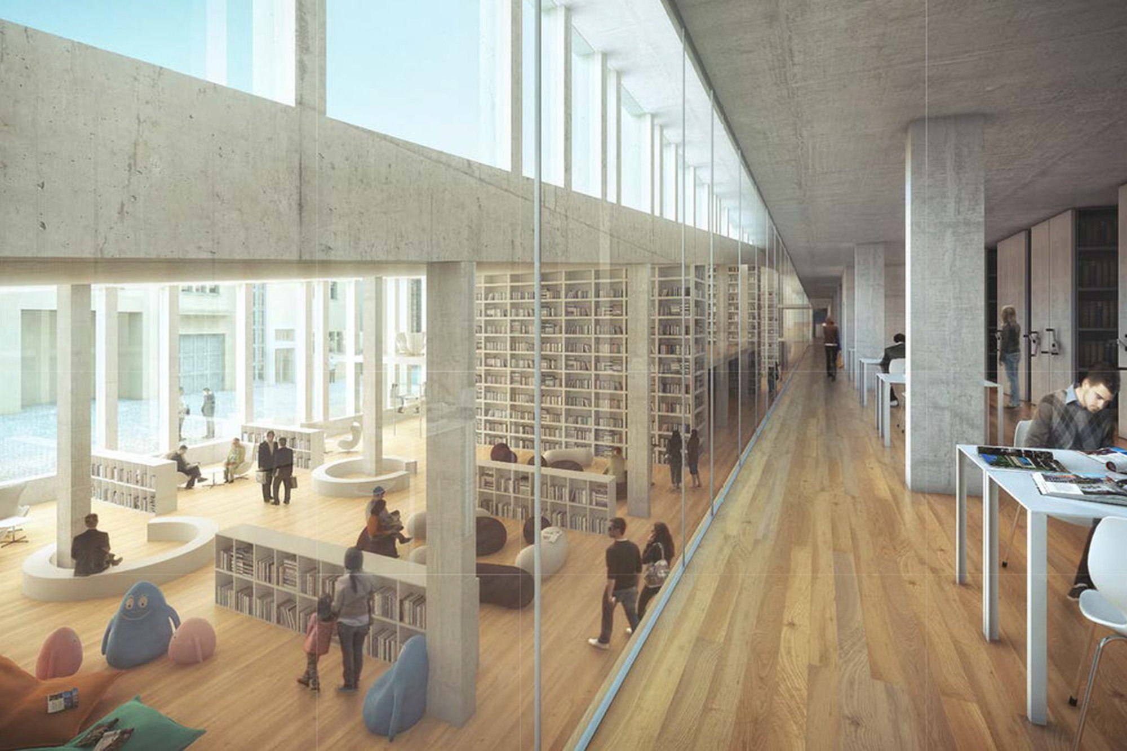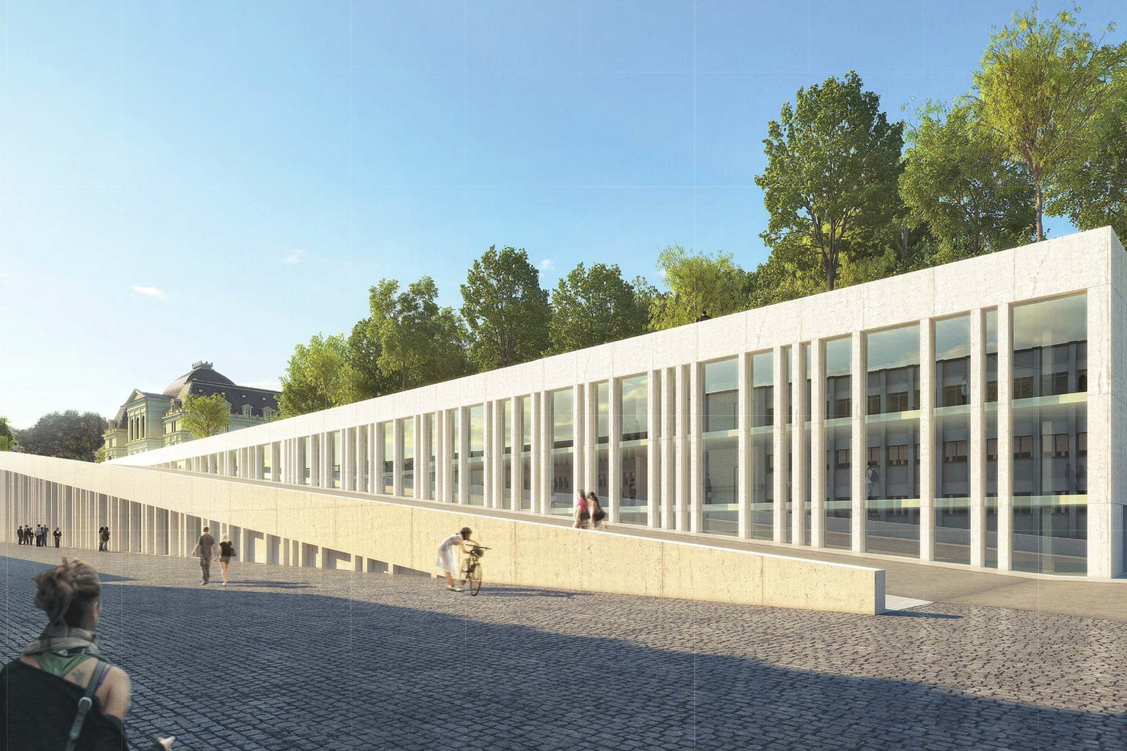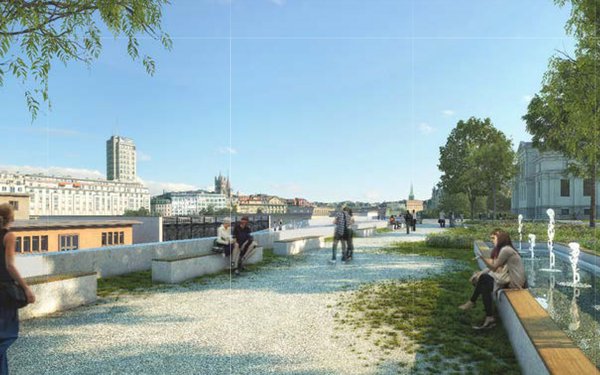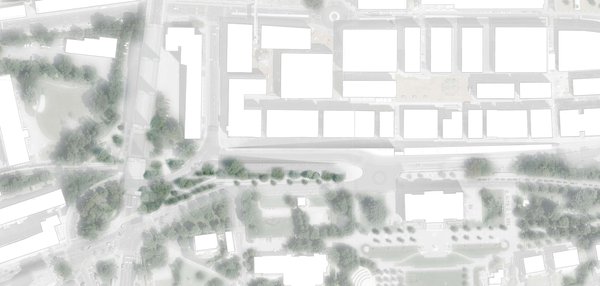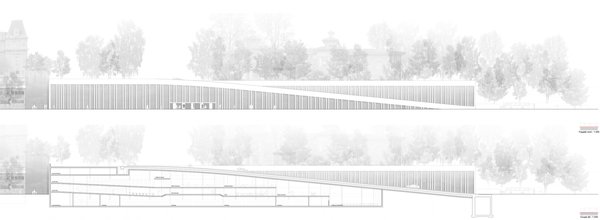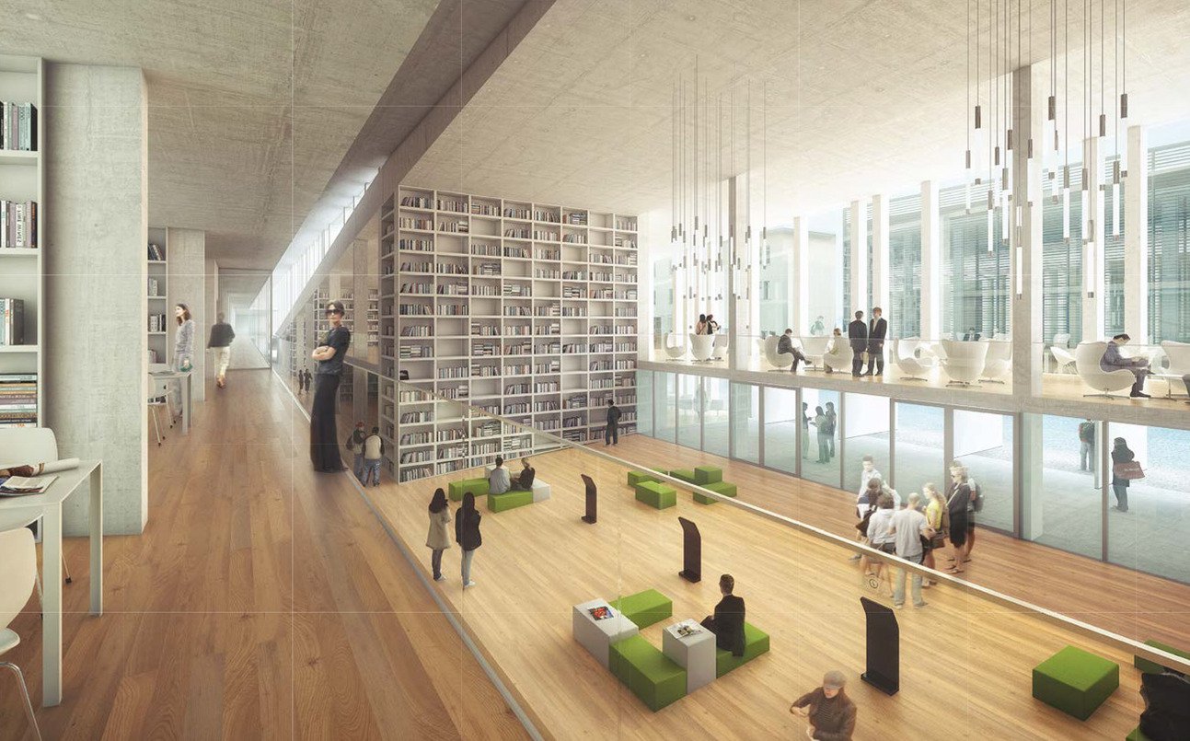
Competition 2nd prize
Current state
Montbenon park is separated from the Flon by a forested slope. This green belt marks the southern boundary of the Flon valley. Steeply sloping footpaths link the park to the town.
Public space
Ex libris is firstly proposing to extend the park located in front of the film library and to create a public square for Lausanne. This public space gives a new perspective of the town. The partial land-use plan of the Flon remains unchanged. The area of the park remains in the woodland area. The new library is positioned under the park.
Road traffic
The project has changed shape to accommodate the route which will be used to relieve the town centre of the flow of traffic. A façade runs the length of the road which leads to Montbenon.
Pedestrians
A series of lifts located to the east of the building ensures a quick connection between the top and bottom. The pedestrian walkway passes, more calmly, through the public square which enjoys a view of the town and the Jura mountains, and then via the slope between the bridge and the library.
Its strategic position ensures a pathway from the top of Montbenon park to the bottom of the Flon valley. At this point, the walkway becomes narrower winding under the arches of the Chauderon bridge and rejoins Eracom park, located downstream of the bridge, before starting its descent towards the Flon valley. Ex Libris is proposing a public square which overlooks the town. This new viewing point enables an understanding of the level phenomenon that is characteristic of Lausanne while giving a unique view of the Jura mountains.
Identity
In addition to the cultural value heavily driven by the Maison du Livre et du Patrimoine, Ex Libris is proposing to link the concept of public green space to the project. The library not only houses knowledge, but is also becoming the place for public gatherings thanks to its roof-top garden. The Maison du Livre et du Patrimoine represents a union of public space and knowledge.
Organisation
The project has two façades: one vertical and one horizontal. Each façade is an extension of its direct environment. The horizontal façade is plant-based while the vertical façade is mineral-based. The latter is north facing; it brings constant light to the library all year round. The project is structured around a luminous east-west backbone. This element marks the boundaries of the areas accessible to the public (free access, reading room, enquiries, etc.), located under the road, and the areas that are not accessible to the public (offices, storage, etc.), located under the park. This large luminous axis guides users around the building. The library can be accessed from the nie des Côtes-de-Montbenon, in the Flon. A large reception area leads to the freely accessible storage area, to the east, and the reading rooms to the west. The administrative area is slightly set back from the public spaces. The offices benefit from the view and natural light that reaches the last floor of the building. A basement is home to the technical centre and most of the storage areas that are inaccessible to the public. These storage areas are also located on the ground and first floors of the building. They enable a part of the Maison du Livre et du Patrimoine's collection to be seen.
Noise management
The library is divided into sub-spaces that allow for various activities, the noise level of which is different, to coexist. The noisy areas (interactive areas for young people) are on the ground floor of the library, together with the exhibition and activity areas and the cafeteria. The quiet areas (reading room, enquiries, etc.) are positioned on the floors directly linked with the freely accessible storage area. This layout enables enquiries and works to be directly linked without these areas being disturbed by noisy and interactive activities.
Construction
The project is looking for a certain constructive simplicity and material expressiveness. The structural frame is made of exposed reinforced concrete. The ground has robust industrial-type flooring. Its thickness ensures it can cope with high wear and impacts that characterise frequently visited buildings. The glass is used to partition the areas while making it possible to include the spaces as well as the use of the premises. Ecological standards are observed. The materials can be recycled and are sourced regionally. No specific effort is required to recycle them.
Structure
The project structure is simple. It is a post-slab structural system, the framework of which is based on the pattern of the bridge piers. Concrete core walls that surround these load-bearers are positioned every twenty metres. They house the stairs and vertical technical elements. The façade is also load-bearing.
Climate
Ex Libris takes advantage of its large north facing façade that provides continual natural light all year round. Its position in the ground enables it to limit overheating due to summer solar gains. The technical centre is located in the basement. It supplies the entire building thanks to its vertical opening system (cores) that are regularly positioned throughout the library. The building is divided into two distinct parts: a cold area (document storage) and a warm area (areas frequented by library users).
Cold area:
The Compactus archive space is located in the basement. An area is also developed beside the reading rooms on the ground and first floors. Their location prevents any solar gain and minimises heat loss to the outside. Rooms with the lowest temperature (cold storage) are equipped with a special airlock system. An active slab system warms the rooms in the basement. The system is flexible. It is possible to bypass the rooms.
Warm area:
The multiple spaces in the library as well as the offices are equipped with underfloor heating. An induction unit is used to prevent any discomfort by the windows in winter. The façade has openings that are used to remove nocturnal heat in summer. Integrated skylight openings in the park bring light to the rooms located under the roof.
