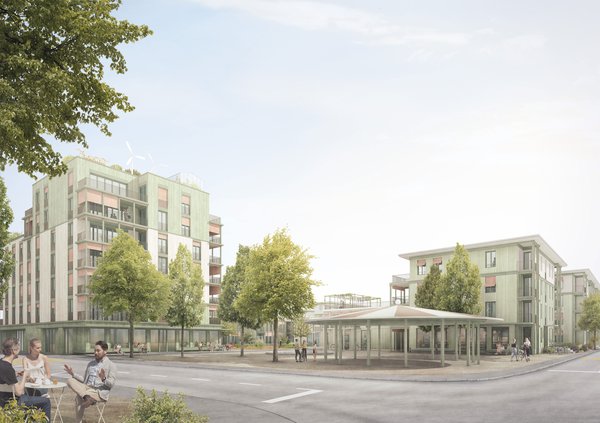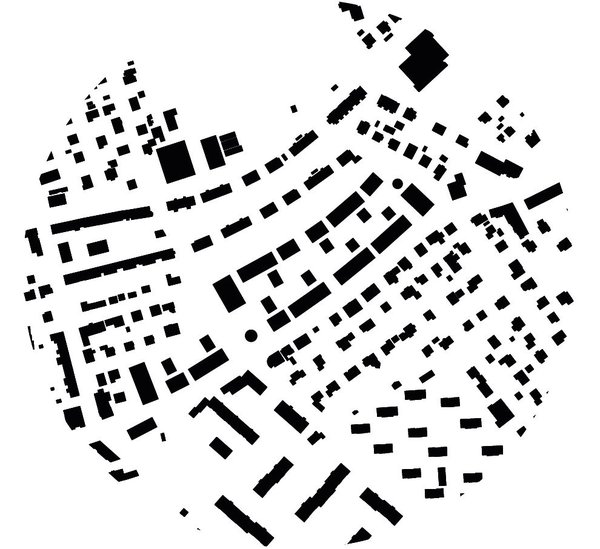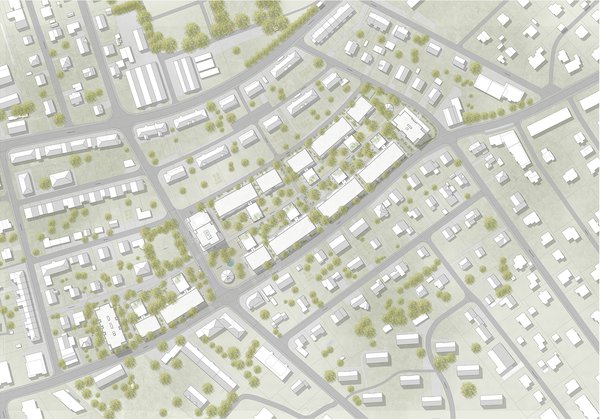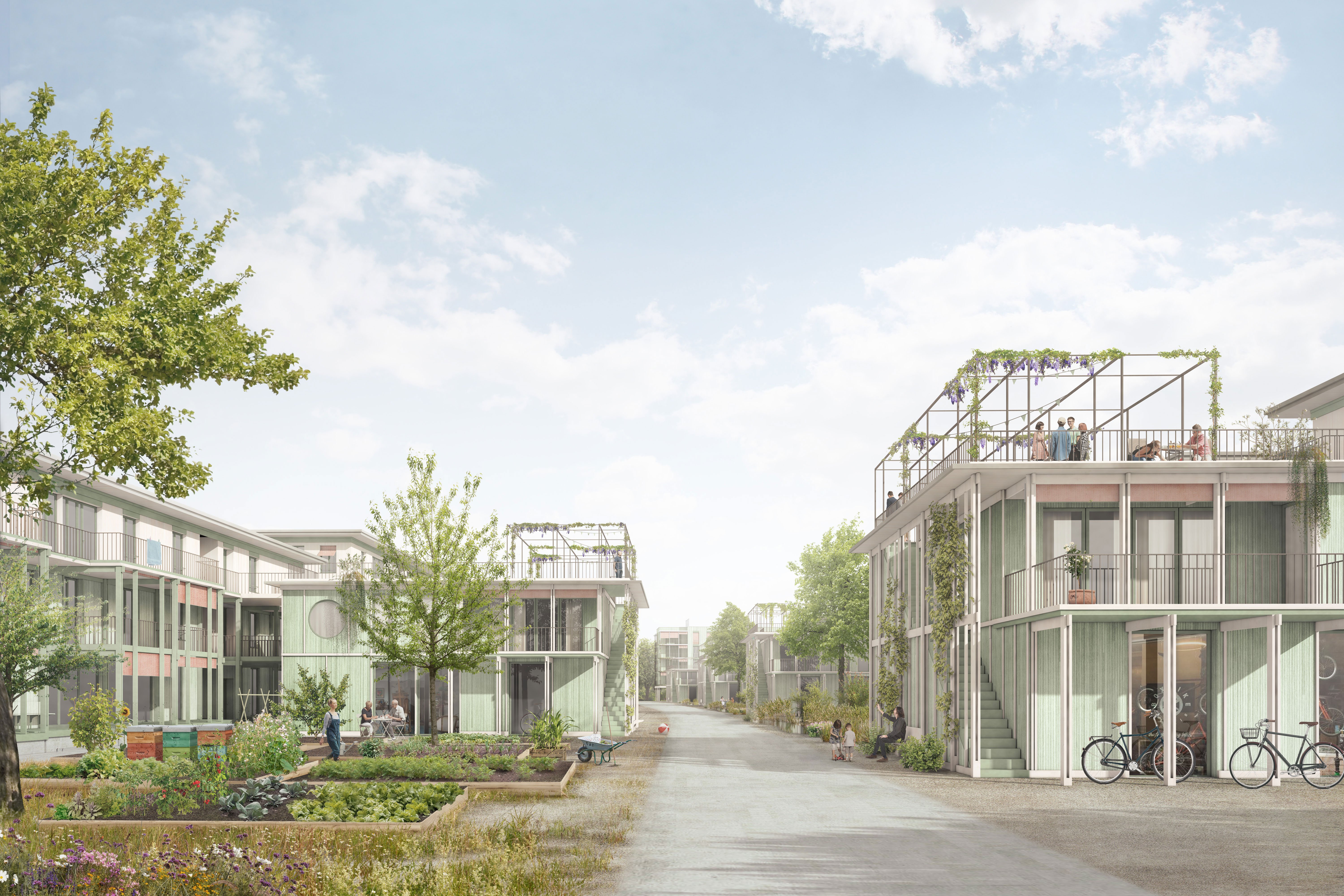
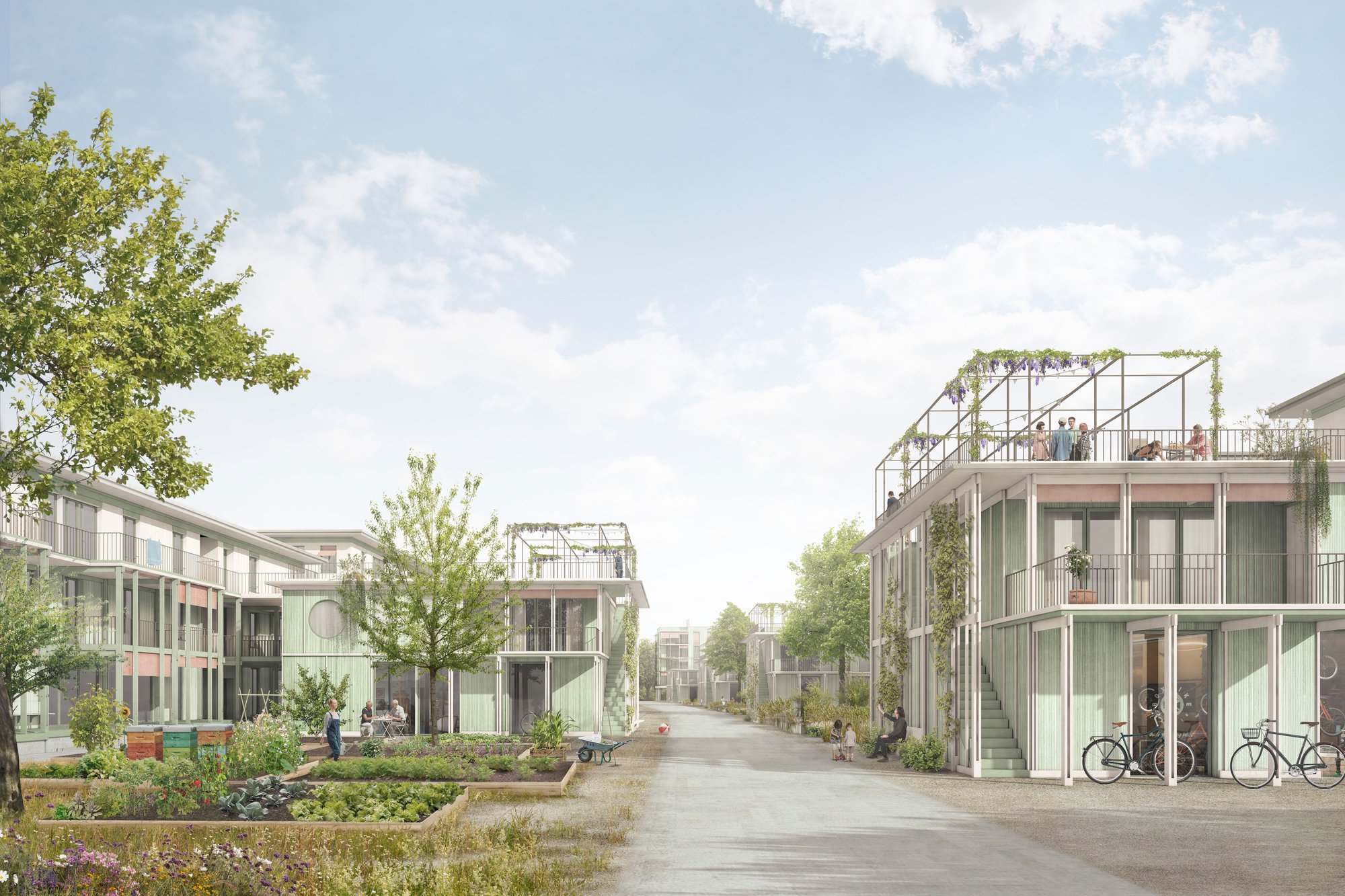
Competition
2nd rank, purchase
Client
City of Thun, GBWG Freistatt (non-profit building and housing cooperative) and the Municipal Pension Fund
Architecture
Working group Itten+Brechbühl AG, Bern / BHSF Architekten GmbH, Zurich
Landscape architecture
Haag Landschaftsarchitektur GmbH, Zurich
Energy / Building physics
EK Energiekonzepte, Zurich
Circular construction
Eva Stricker, architect, Zurich
Civil Engineering
Bänziger Partner AG, Thun
Floor area
29'000 m2
Visualizations
Adrian König, Brighton
Back
Bern, Switzerland
The project competition "Neue Freistatt Thun"
| Commissioner | CIty of Thun, GBWG Freistatt, Municipal Pension Fund | ||||||||||||||
| Competition | 2nd rank, purchase | ||||||||||||||
| Architecture | Working group Itten+Brechbühl AG/ BHSF Architekten | ||||||||||||||
| Surface area | 29'000 m2 | ||||||||||||||
| |||||||||||||||
A 2,000-watt housing project is to be built on the Freistatt grounds – a high-quality development within the boundaries of the existing settlement as well as a sustainable development of the district. The City of Thun, GBWG Freistatt (non-profit building and housing cooperative) and the Municipal Pension Fund held a project competition at the end of 2021, in which the contribution by IB and BHFS Architekten came second and was purchased by the organisers.
Initial situation
Since the 1940s, the townscape on the border between the districts Länggasse and West has been shaped by the fourteen characteristic buildings in two rows and large front gardens of the Freistatt cooperative housing estate on Länggasse. Generous outdoor spaces contrast with rather diminutive apartment floor plans common in the Wilhelmine period. The condition of part of the building fabric is poor and the building standard and apartment sizes are no longer up to date. This is to be remedied by internal densification of the settlement and transformation to an urban neighbourhood. The "New Freistatt" project competition sought project proposals that were convincing in all three areas of sustainable development (society, economy and environment) and that pursued the goals of a 2,000-watt society (overall average primary energy usage rate is limited to 2,000 watts per citizen). Other key topics included urban fit, urban climate challenges, architectural quality, neighbourhood and quality of use, as well as economic viability and building ecology.
Focus on community
The existing row development (back to front) corresponds to the typical development form characterising the agglomeration of Swiss cities, particularly from the 1950s onwards. An advantageous uniform orientation towards the sun is countered by a problematic social orientation, with the front of one row always facing the back of the next. An optimisation of the qualities of the current development through a spatially and socially differentiated new structure is proposed for the renewal, reinterpretation and necessary densification of Freistatt Thun.
With the aim of promoting and strengthening the community within the settlement, new rows of houses are oriented towards a clearly defined yard space. Garden sheds structure this yard and interlock the two sides in a zipper-like fashion. This creates a stable framework for the cooperative's open areas as well as giving rise to various smaller spaces that can be developed by residents depending on their needs. The outdoor areas of the buildings of the Pension Fund, on the other hand, exhibit a park-like character. This creates zones of a gradually decreasing public nature: the superordinate neighbourhood community, the garden community in the immediate neighbourhood, and the house community. The public squares are located on the edges of the settlement, forming an inviting connection to the existing district and reducing public pressure on the finely structured inner areas.
A uniform structure is chosen to characterise the development, except for a prominent accentuation in the form of a seven-storey building in the central square. Three larger townhouses with special uses such as kindergarten, apartments for the elderly, post office and studios complete the rows and enhance the cohesion of the development. External access to the area is mainly via Länggasse and Mattenstrasse, while internal access to the apartments is primarily through an interior space along a central axis, which also functions as a play street and social meeting place.
Quality of indoor and outdoor life
The apartments in the new rows of houses are generally oriented towards two sides, allowing residents to benefit from sunlight from the south-east and the north-west. This is additionally supported by outdoor spaces located on either side of the houses. Access to the staircases from two sides further creates a relationship to the interior spaces as well as the surrounding district, especially to the existing Freistatt buildings in the north. The timber construction houses are finished with facades in white and green. Fine vertical and horizontal structuring of the facades with slight roof overhangs and filigree pergolas on the roof terraces create a lively, homely atmosphere in the inner courtyards.
In order to reduce urban heat island effects, slab paving is only fitted where absolutely necessary; all other paths and squares are macadamised. Wherever possible, the tree population is preserved and supplemented with large-crowned trees. Depending on the intensity of use, ruderal and foot traffic plants may develop on the macadamised surfaces. Wild hedges along the roads provide retreats and diverse feeding opportunities for native fauna. Active rainwater management (collection, use, evaporation, infiltration) is implemented for efficient handling of precipitation water and relief of the sewage system.
