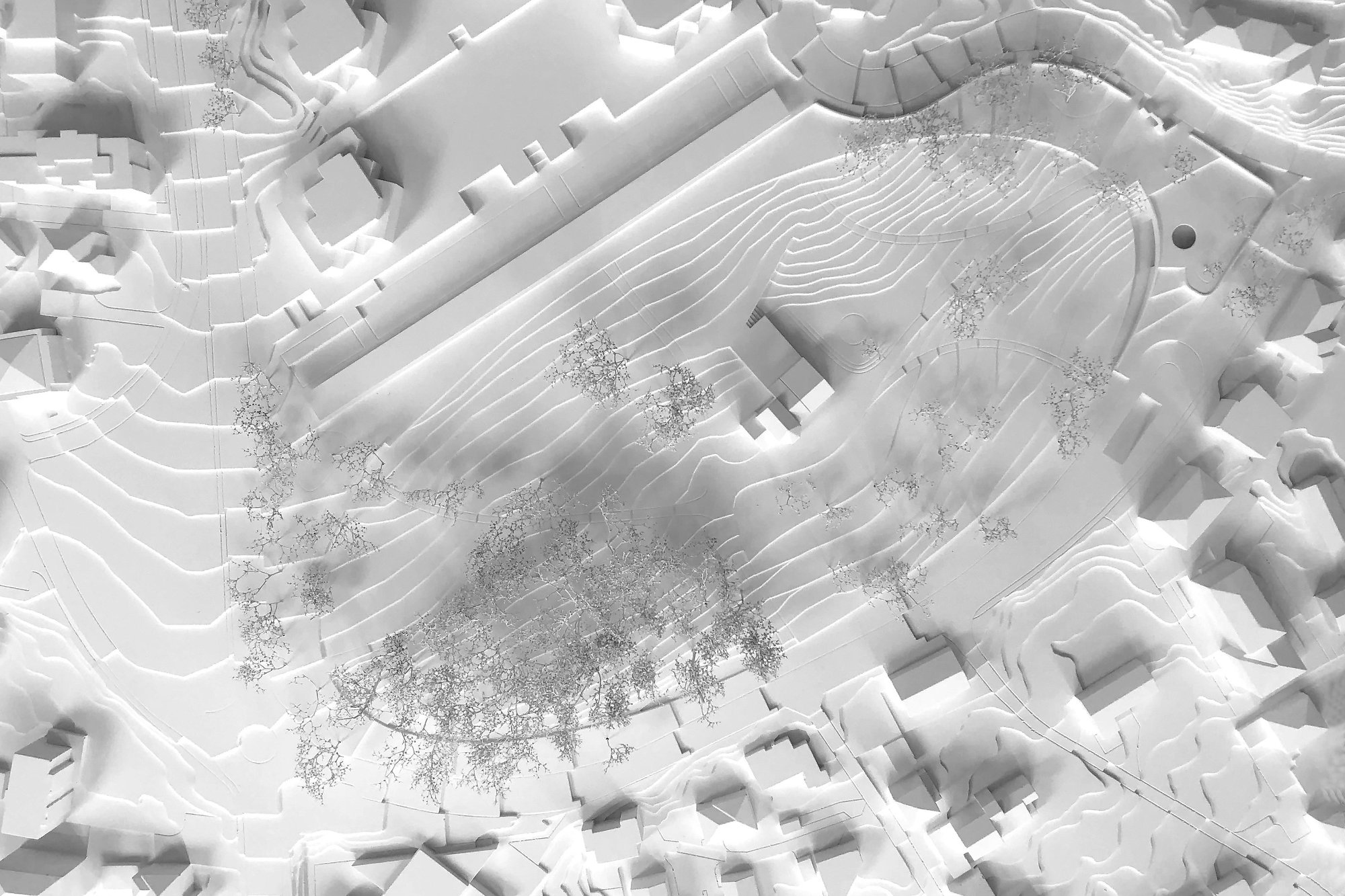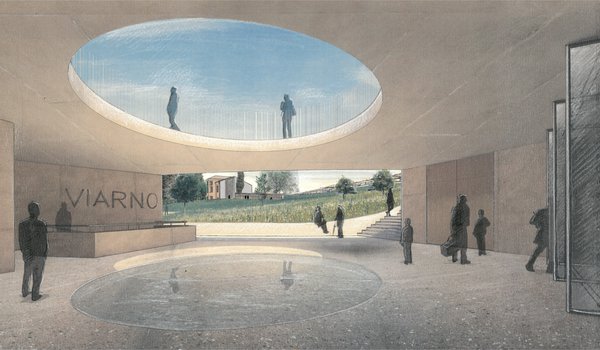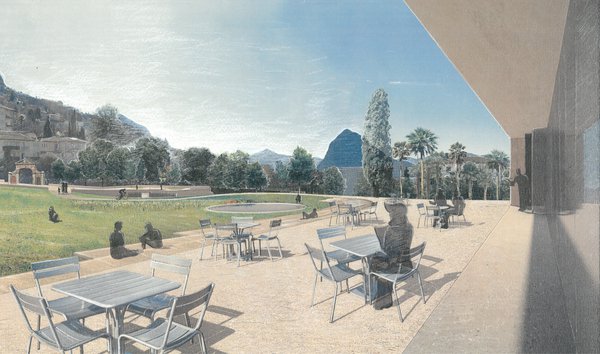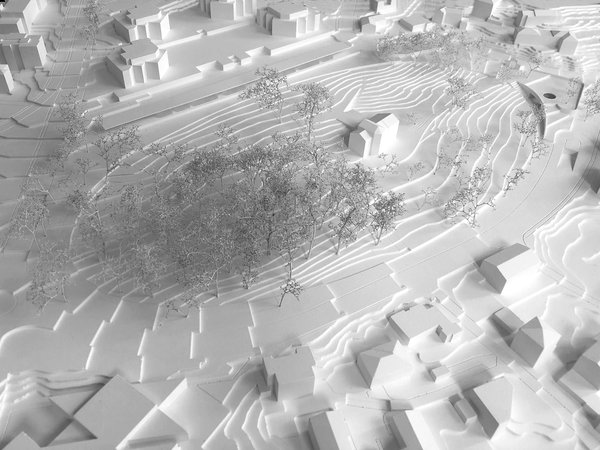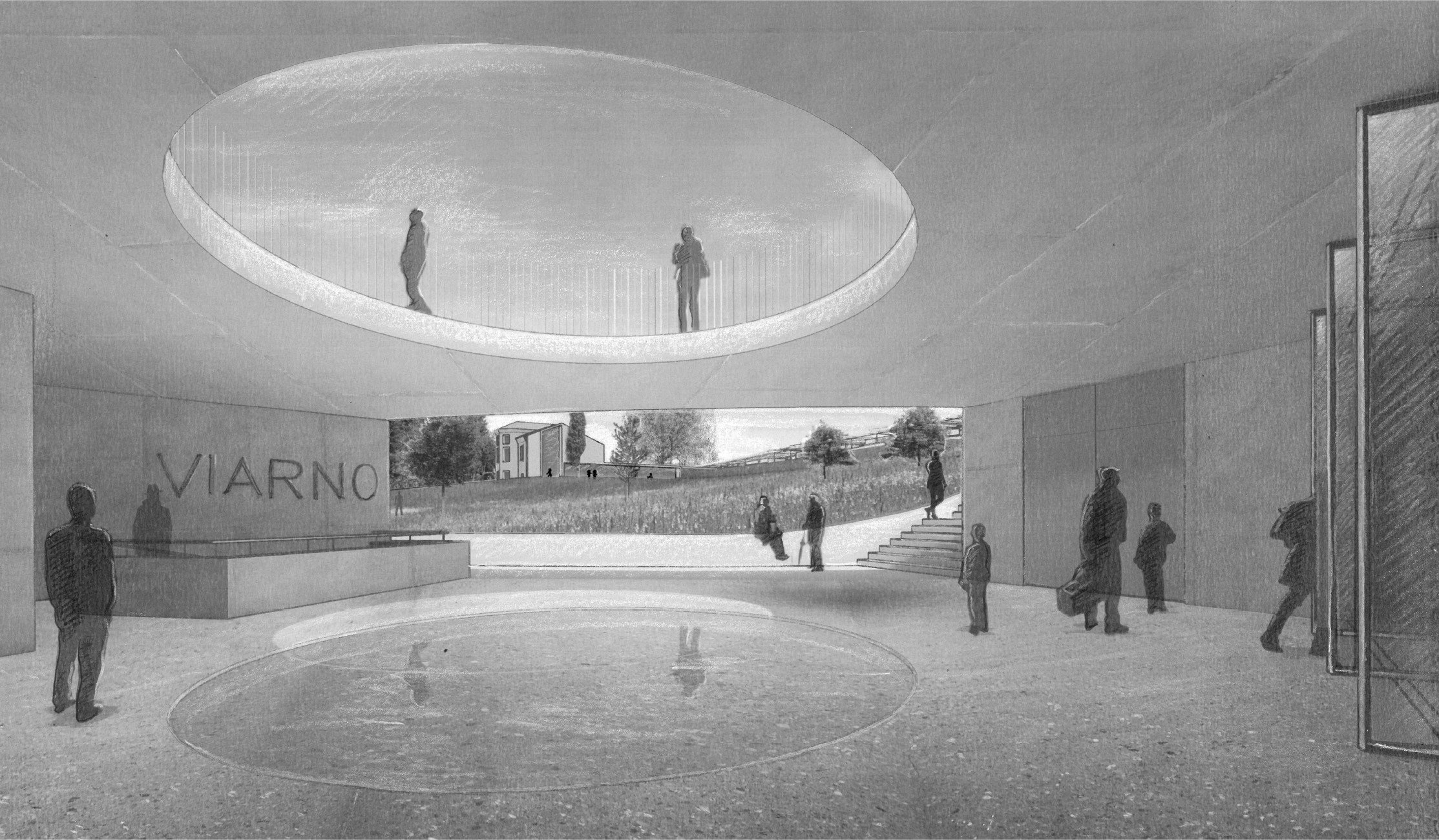
Competition
2nd place 2019
Client
Città di Lugano
Architect
Itten + Brechbühl SA + Laboratorium KLG
Floor area
2'900 m2 + 29'500m2 (superficie esterna sistemata)
Construction volume
9500 m3
Visualisations
Ghiggi Paesaggi
Model
Modelli Marchesoni
Back
Lugano, Switzerland
Parco Viarno
| Competition organizer | City of Lugano |
| Competition | 2019, 2. Prize |
| Architecture | Itten+Brechbühl SA with Laboratorium KLG |
| Surface area | 32'500 m2 |
In June 2019, we achieved second place in the competition for the realisation of the Parco Viarno in Lugano, a new city park with an area of around 27,500 m2.
The Viarno area represents an important green space reserve within the northern agglomeration of Lugano. The competition area is located in a residential zone in which a new city park is to be realised. The Villa Viarnetto, which dates from the late 17th century, is situated in the midst of this green space.
The main idea of the proposal is to create a new «perimetric element», an urban ring which, by its form and function, gives continuity to the paths in all directions and ensures their fluidity. A «continuous line» that clearly separates the natural green space from the urbanised public space, creating an «urban slab» that connects along 360° with the entire adjacent context. The central ellipse is the green heart of the park with the villa as the geometrical and functional focal point. The transitional space between the enclosing streets and the central green area represents a constructed urban space characterised by various activities. It serves as an entrance to the park and is an actual «threshold» between the park and the residential neighbourhood. An element that gently accompanies the paths along a «perimeter wall» that alternately expresses itself as a higher or lower wall, with steps and as a water channel, interlinking the different functions (Piazza Viarno, panoramic pergola, kiss&ride schools, Villa Viarnetto. Multi-purpose hall and underground car park).
