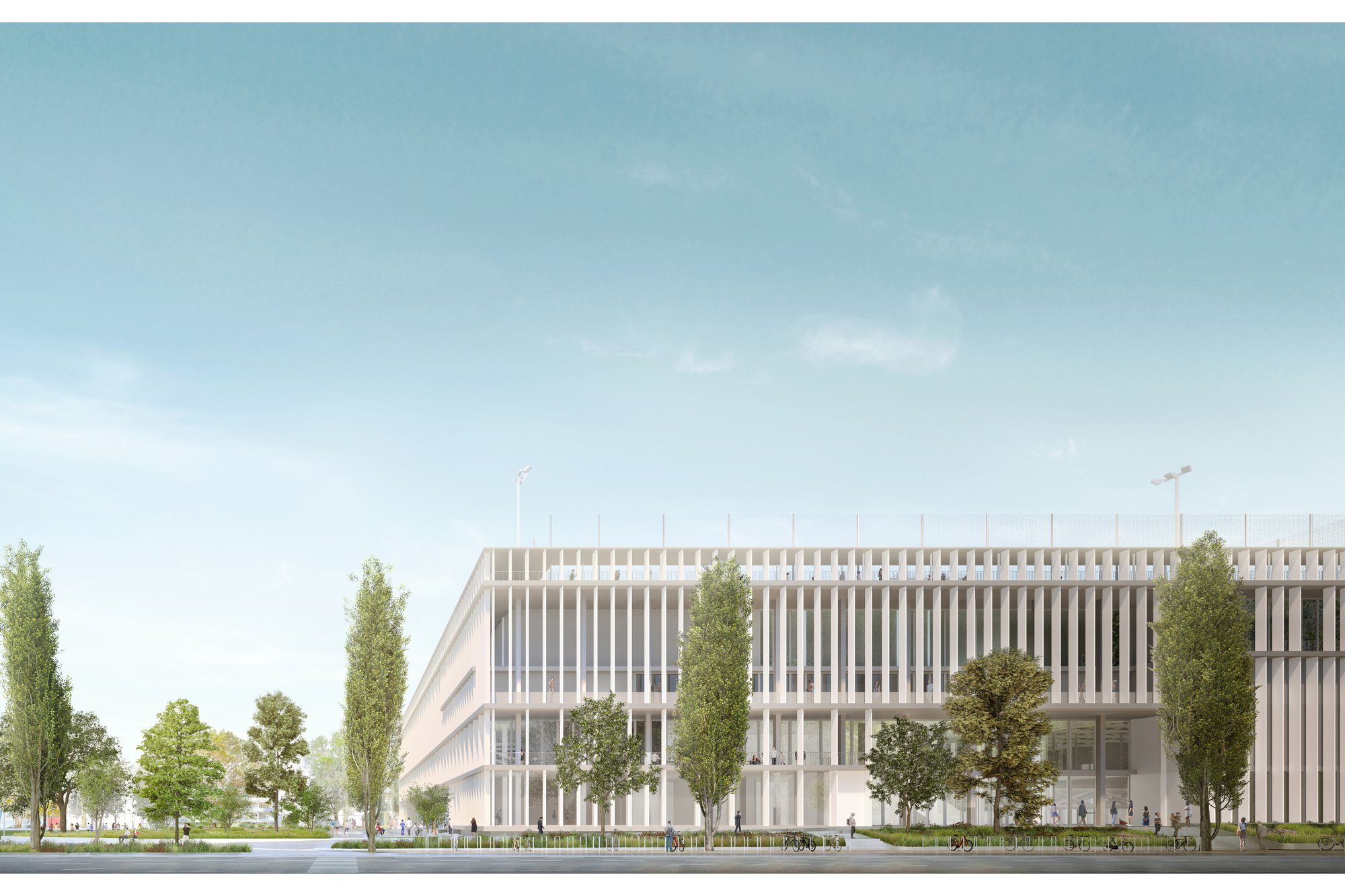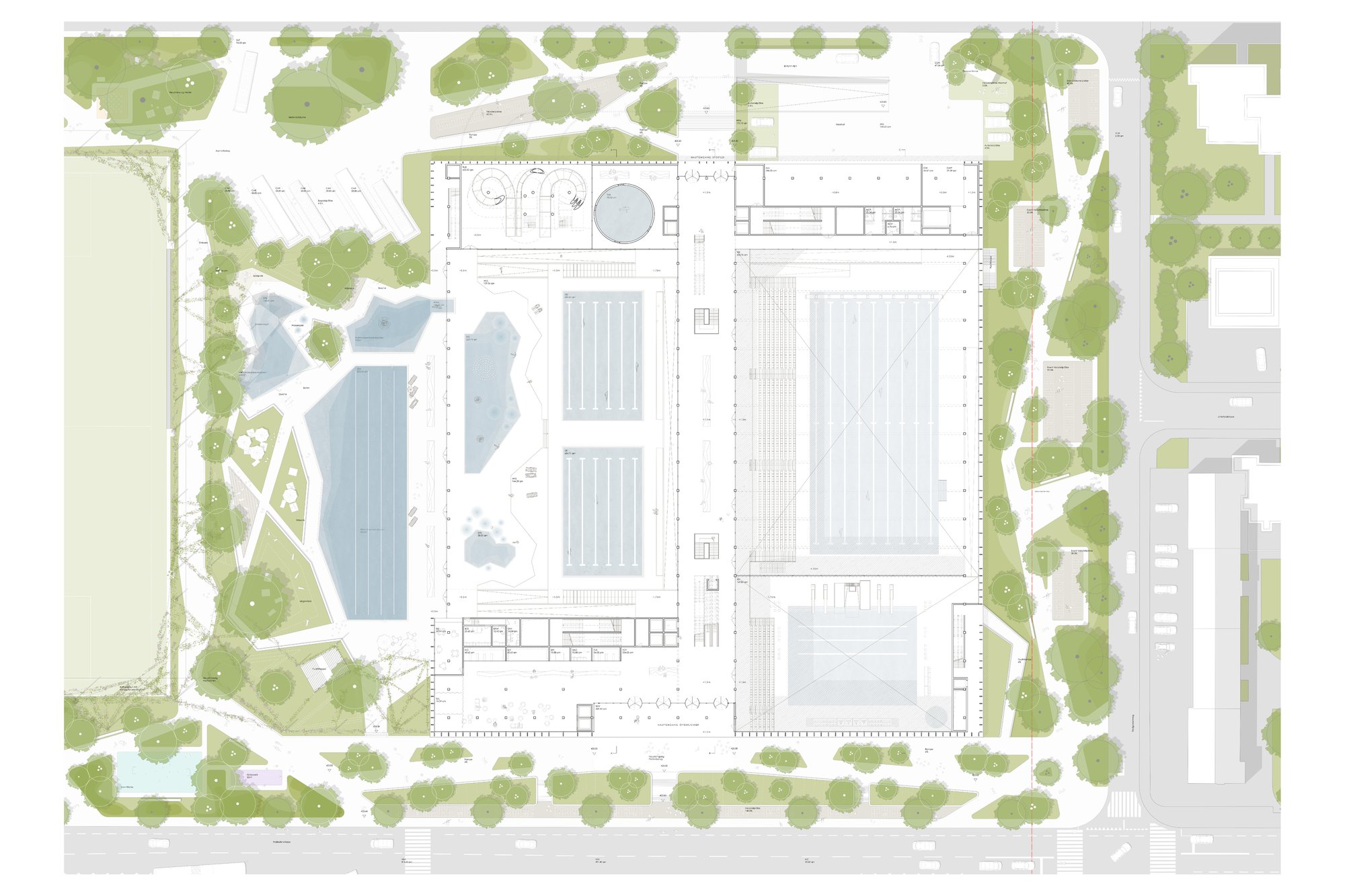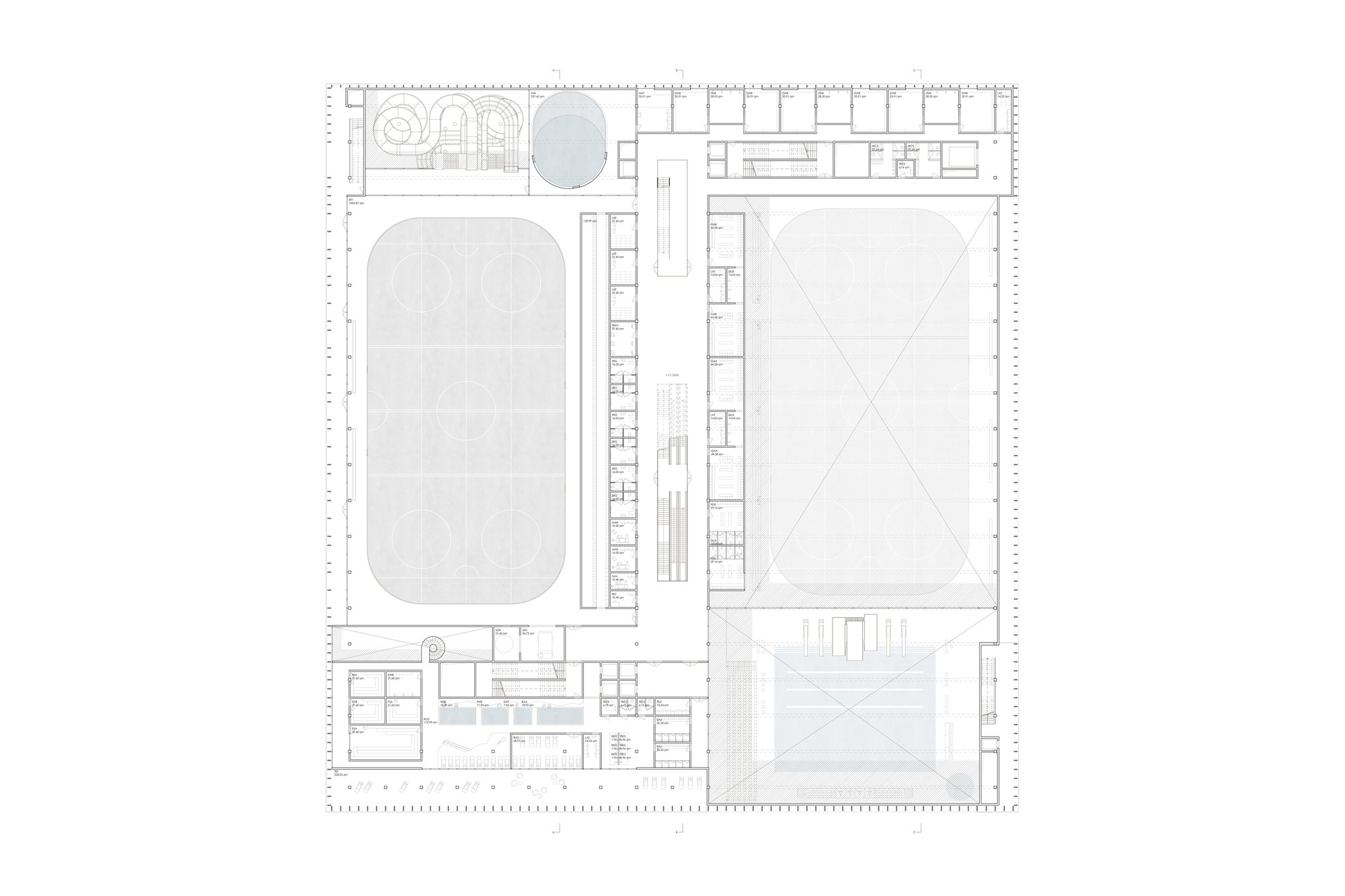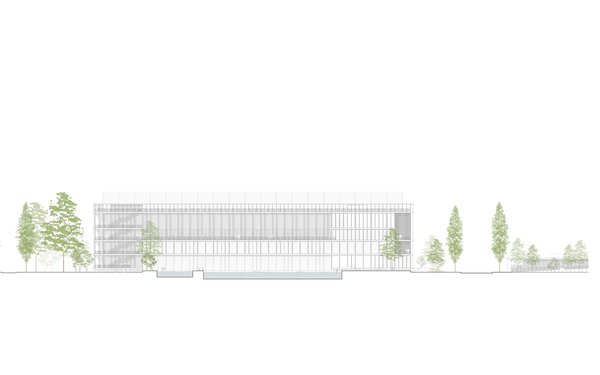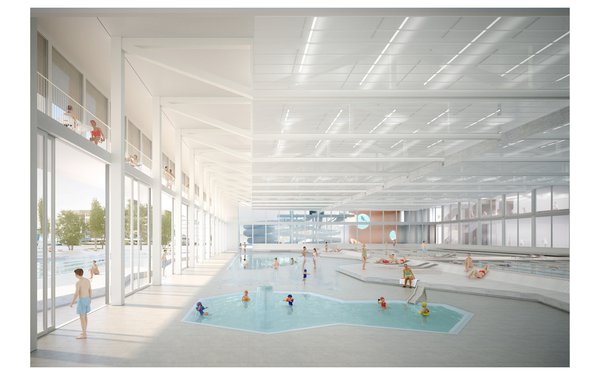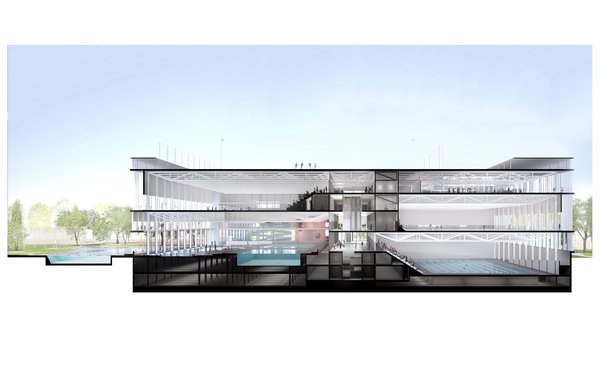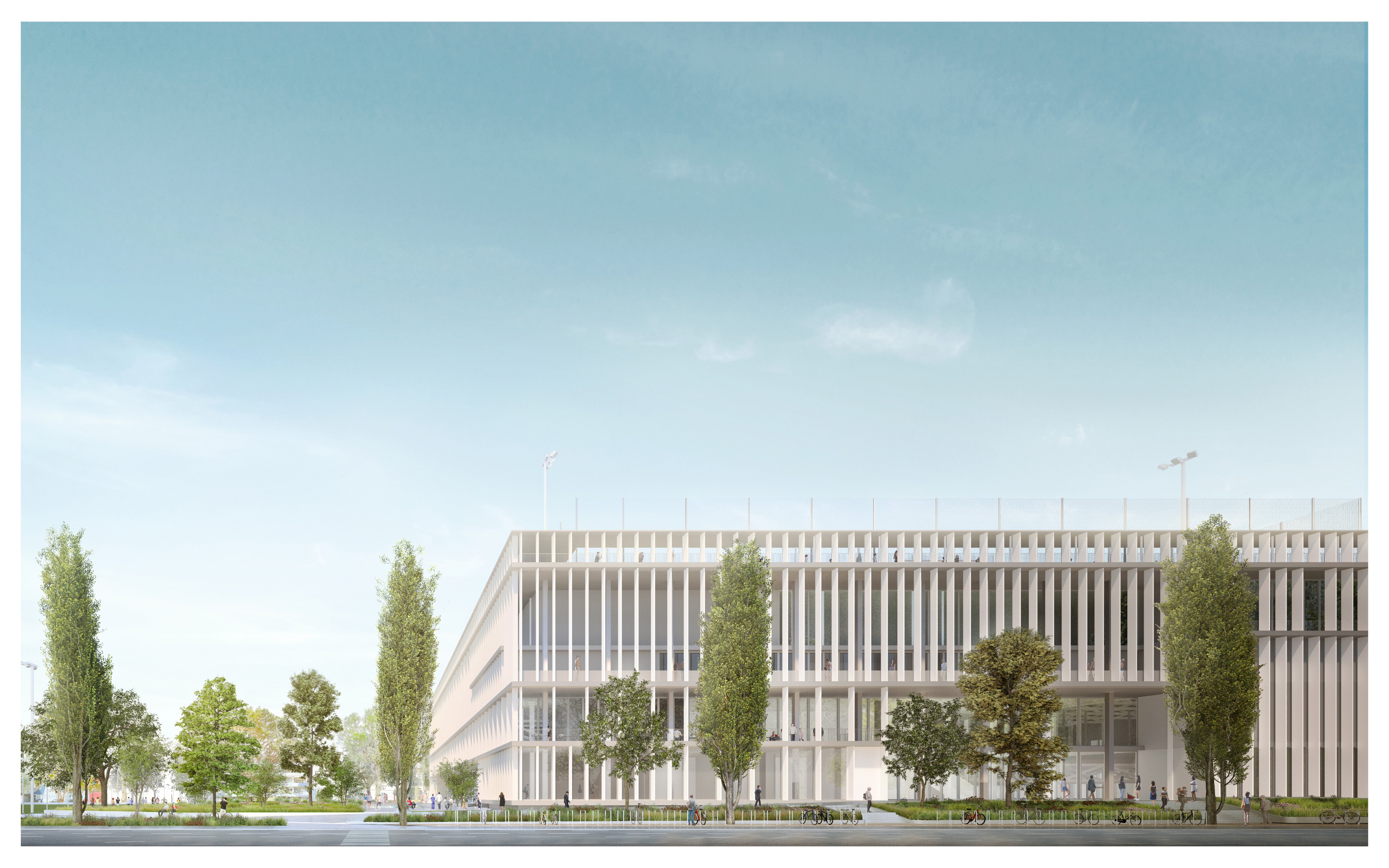
Competition
2020
Architects
Auer Weber Architekten BDA
Floor area
ca. 13 000 m2
Visualisations
Archealizar
Model
Meier Modellbau GmbH
Back
Zurich, Switzerland
Oerlikon sports centre
| Direct comission | 2020 |
| Services provided by IB |
|
| Architecture | Itten+Brechbühl AG / Auer Weber Architekten BDA |
| Surface area | 13'000 m2 |
The city of Zurich is planning to replace the Oerlikon indoor swimming pool and ice rink, various maintenance depots in Zurich-Nord and the Neudorf outdoor sports centre.
The new Oerlikon sports centre is essentially comprised of a multi-purpose swimming facility (various swimming and special use pools, an open-air pool, space for sauna, massage, training, dining services, and administration), an artificial ice rink (two ice rinks, changing rooms), a maintenance depot (vehicle storage facility, storeroom, administration, staff rooms), an outdoor sports centre (building with changing rooms, seven fields for outdoor sports) and a variety of public green and urban spaces. In a preselection process, 15 architectural engineering firms qualified to participate in a single-stage selective project competition.
The new structure will be designed as a public building with an edge length of over 100 meters and an eaves height of 25 meters. All projected uses are combined under one roof. Because of the various around-the-clock uses, the building will have an impact beyond the immediate neighbourhood and achieve a central function. The building is not only planned for major events, it is also intended to be a public meeting venue. The main access route is a multi-level inner road connecting the adjacent local streets. It is a continuation of the exterior and its design makes the public areas very attractive.
The appearance created by the façade is that of an entirely uniform building. Through the multi-level division of the exterior structure of the façade with vertical lamellas and a variation in the arrangement, the fascination with the different large-volume uses under one roof remains obvious from the outside and generates identity.
Other than the preferred certification of the minergie standard, the use of sustainable materials according to the ECO label, the structural system separation, the use of high-quality ecological components for the technical building equipment, and the use of synergy effects in the generation of heating and cooling between «cold» ice skating and «warm» swimming - which are basically expected for new construction projects of this quality - deliberate conceptual design decisions will result in a particularly ecological building:
The compact building guarantees the highest possible spatial and volumetric efficiency and an economical use of sustainable materials. This leads to low operating and construction costs and a reduction in grey energy. Its small footprint generates a maximum of unsealed surrounding space. The old tree population may be preserved and supplemented with new plants. Photovoltaic modules in the lamella façade produce sustainable electricity, projecting terraces are conducive to shading, and air treatment on the site of use saves energy.
