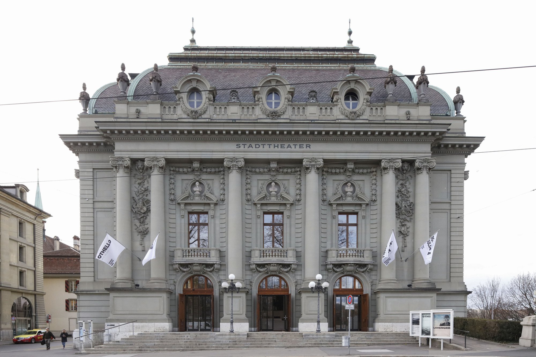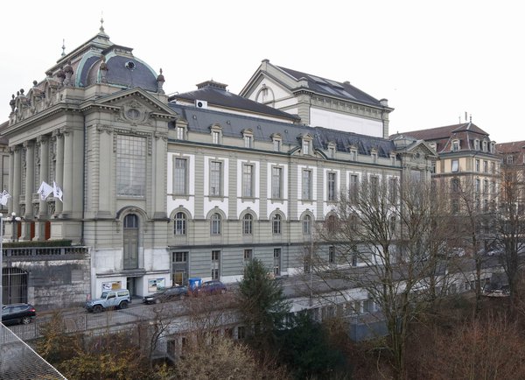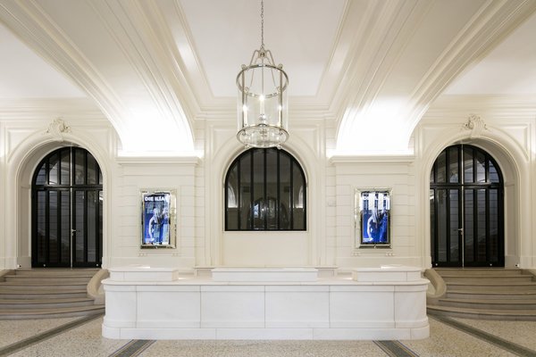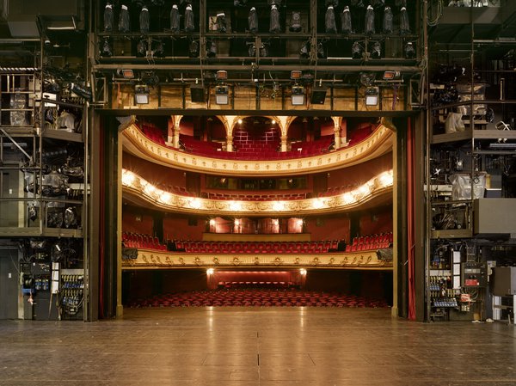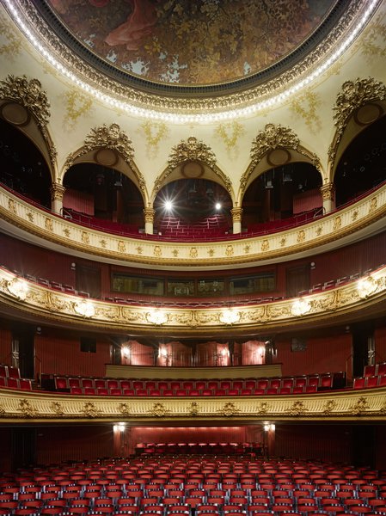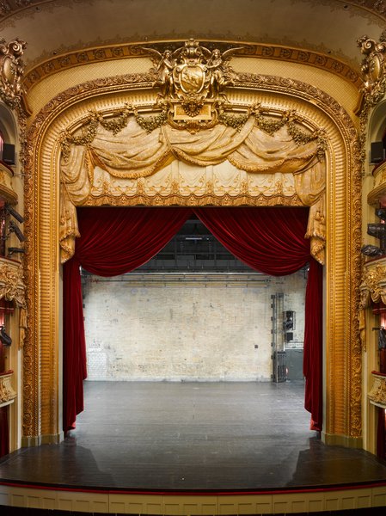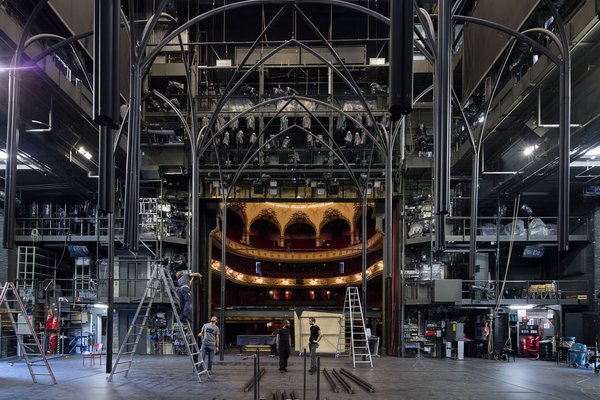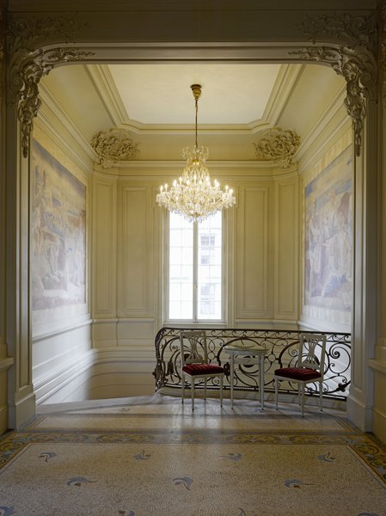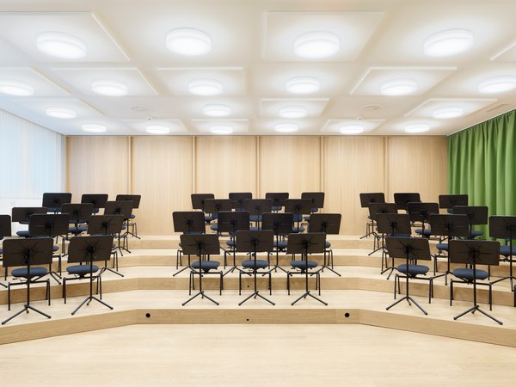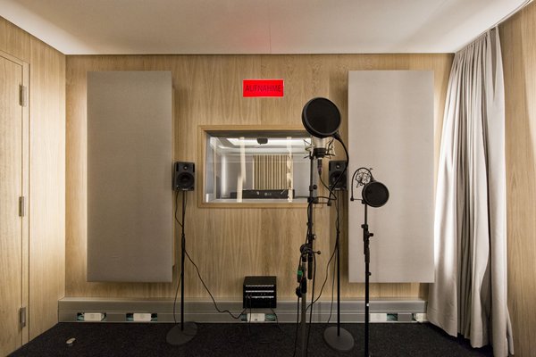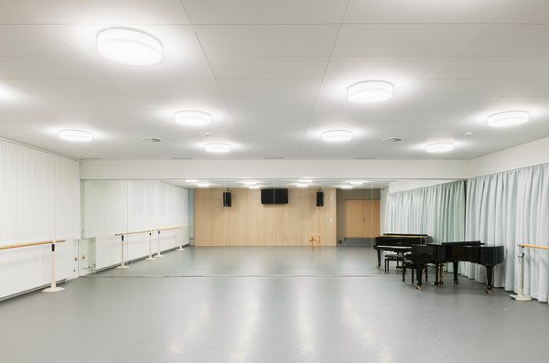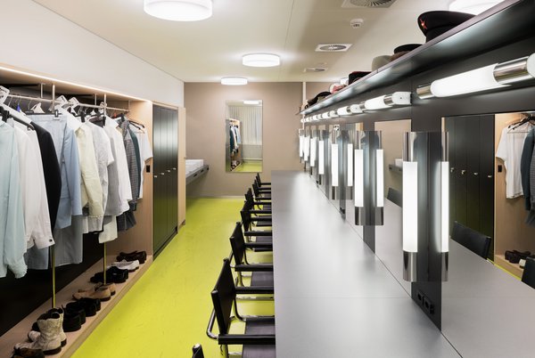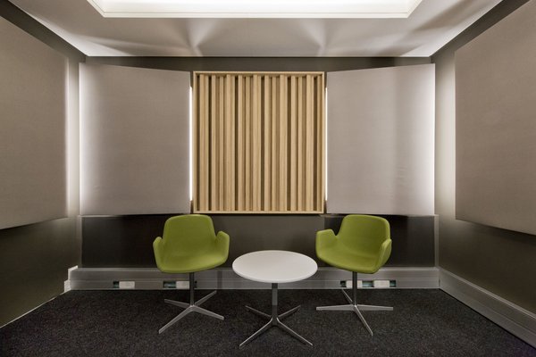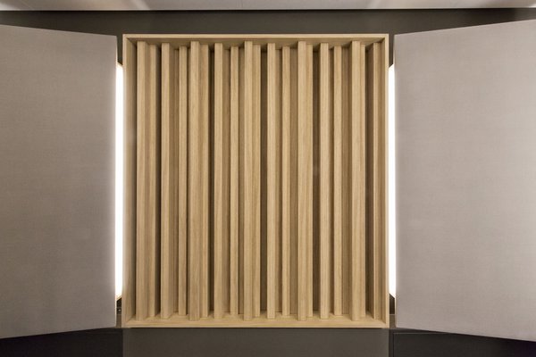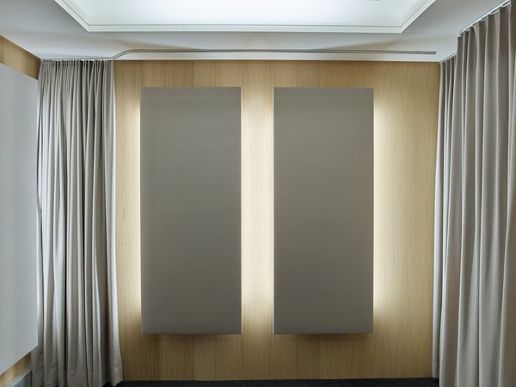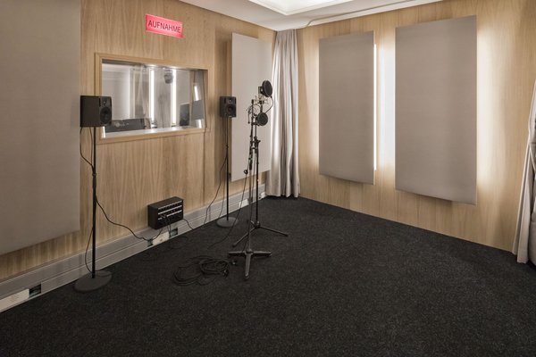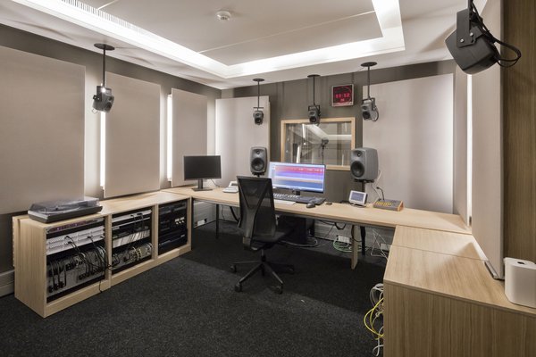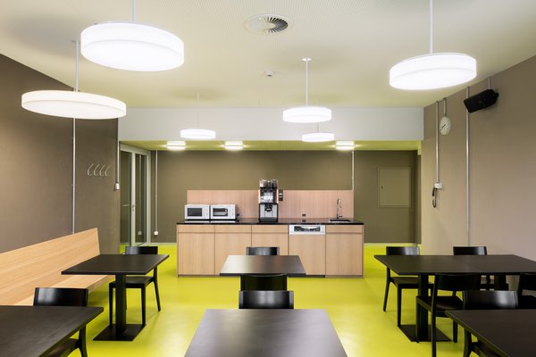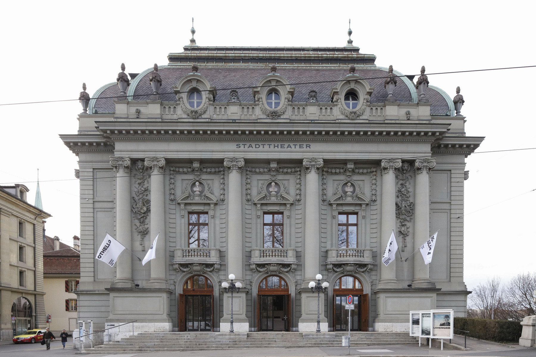
Client
Hochbau Stadt Bern
Architect
Sub-project «red»: Itten+Brechbühl AG
Construction management
Itten+Brechbühl AG
Planning
2013 - 2016
Start of construction
2014
Start of operation
1st stage 2014 / 2nd stage 2015 / 3rd stage 2016 / 4th stage 2017
Floor area
3200 m2
Photos
Philipp Zinniker, Bern
Back
Bern, Switzerland
Stadttheater: Refurbishment «Sub-project Red - backstage area/storage wing»
| Program | Complex renovation of the listed building complex without interrupting the theatre's functions. The work involved the backstage area with the tailoring, hat-making and upholstery workshops, a prop store, and the wing of the building designated for dressing rooms and rehearsal rooms |
| Commissioner | Hochbau Stadt Bern |
| Planning / Construction | 2013 / 2014 - 2017 |
| Services provided by IB |
|
| Surface area | 3'200 m2 |
The theatre building at Kornhausplatz, which was completed in 1903, was in urgent need of renovation 30 years after its last renovation. The objectives of the renovation were to ensure operational and work safety, to carry out the necessary maintenance measures and to increase the attractiveness for the audience.
Articulation of the competition | Three areas composed the overall project: Stage technology (yellow project), public areas (blue project), backstage (red project). Each of the three sub-projects resulted in different demands on the planning teams. The "red project" won by IB consisted mainly of the backstage area and the so-called "bulk wing".
Working Spaces and Dressing Rooms | The backstage area contains, among other things, sewing rooms, a hat production room, an upholstery workshop and a prop store. The "Schüttetrakt", which was built in the 1960s, houses the various rehearsal rooms and dressing rooms. This complex sub-project also included the renovation of the building's technical installations, lifts, sanitary facilities, electrical and security installations.
