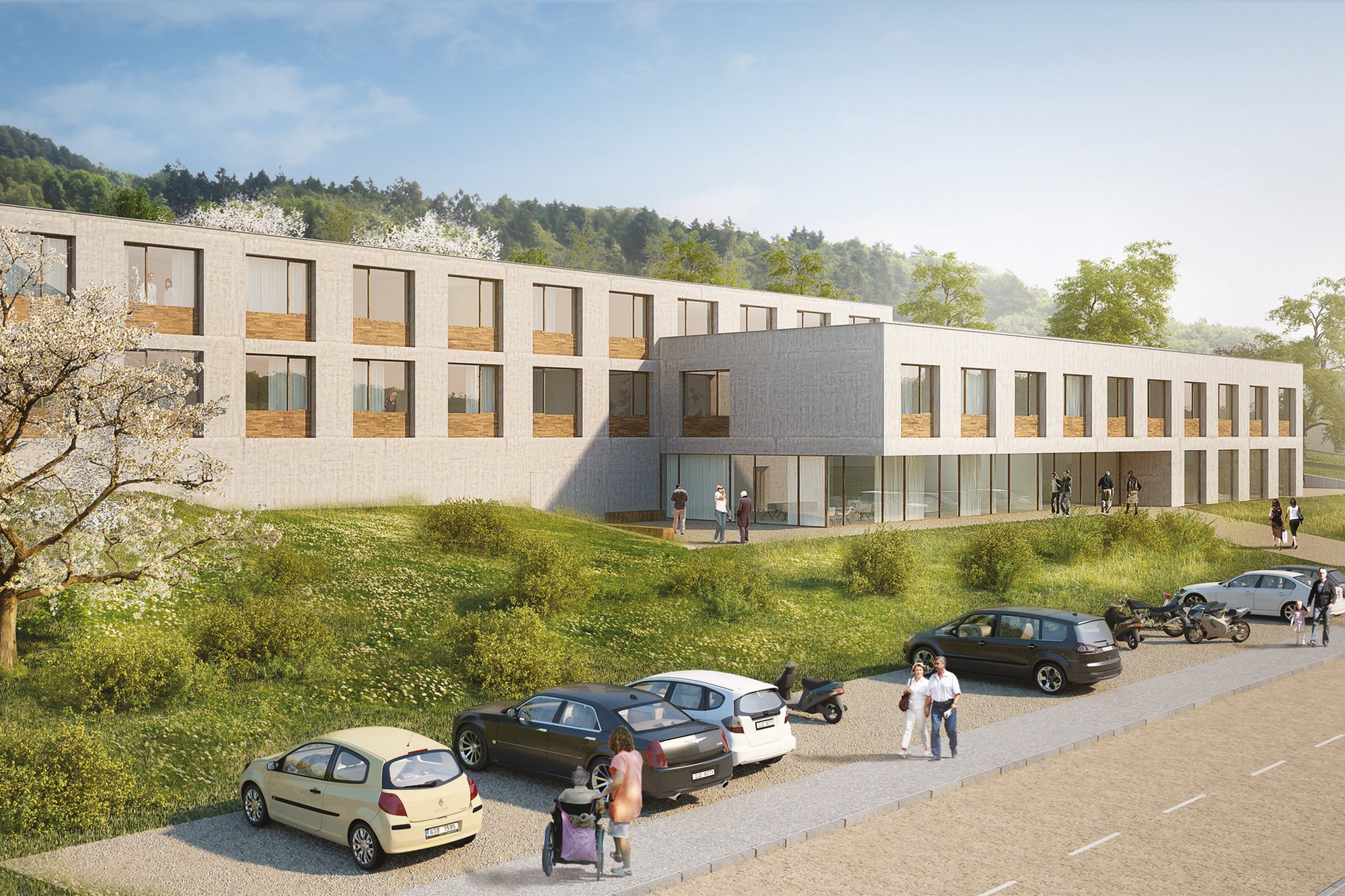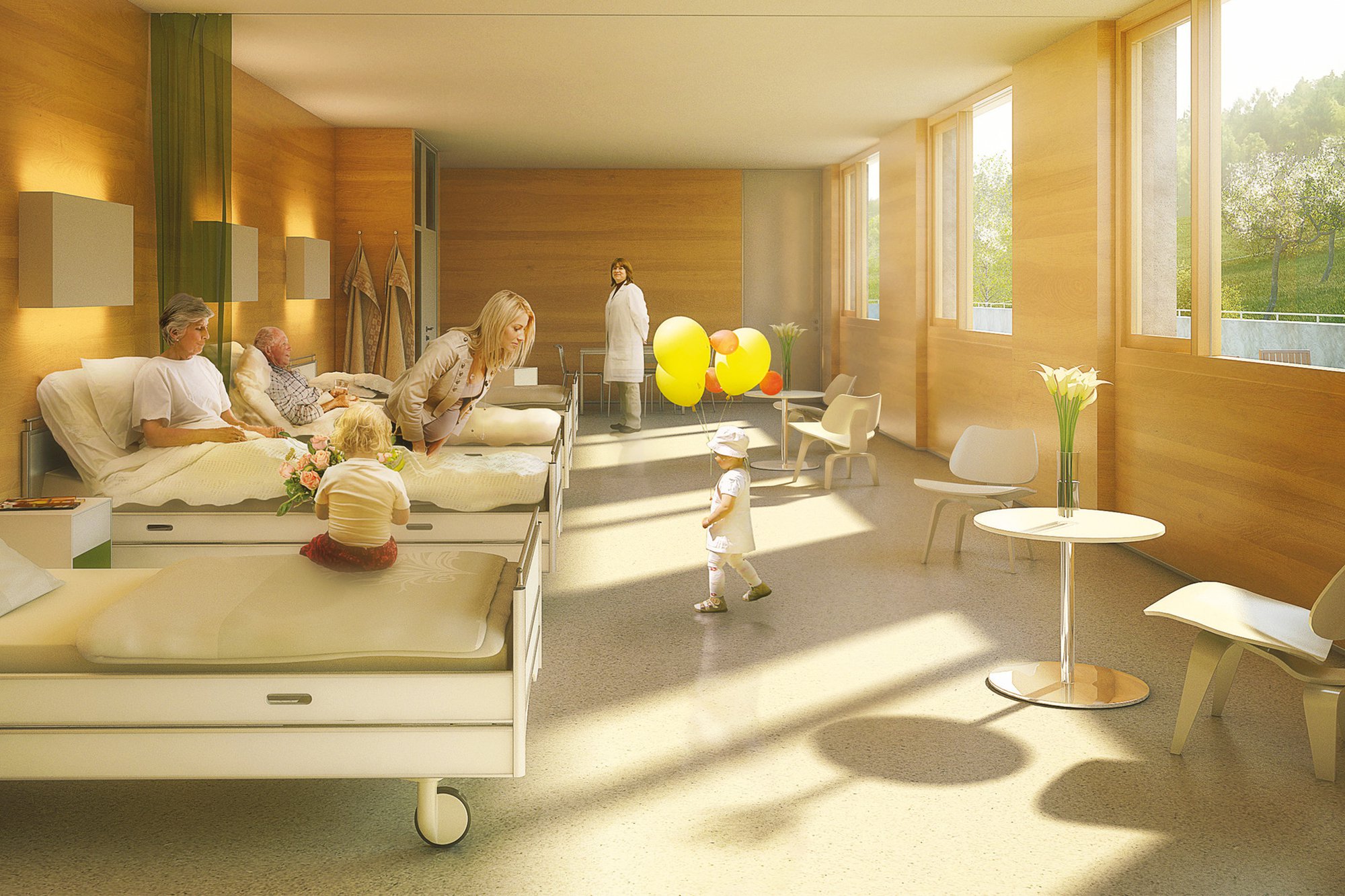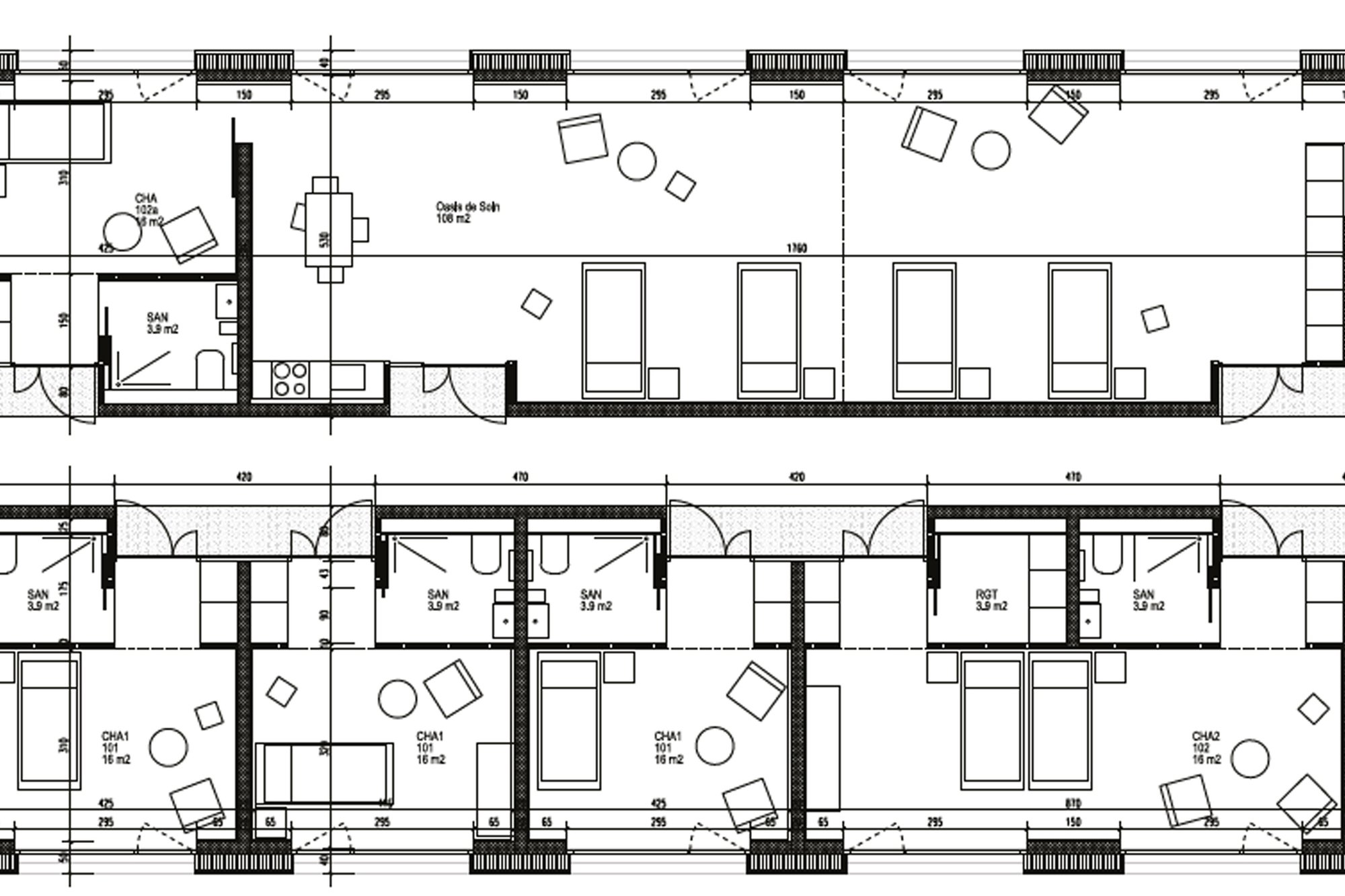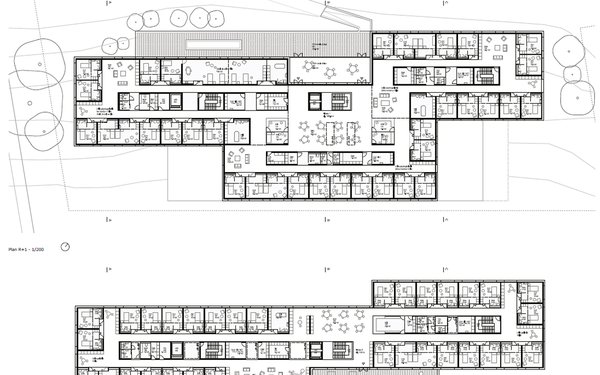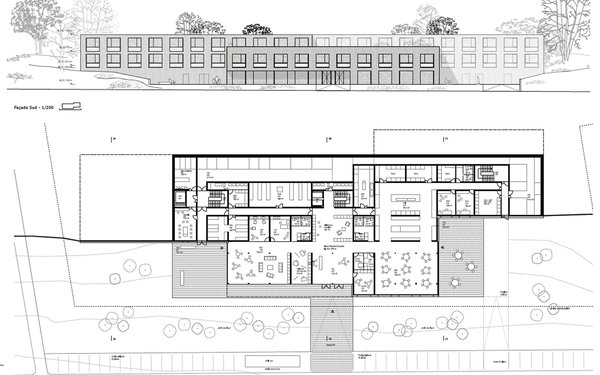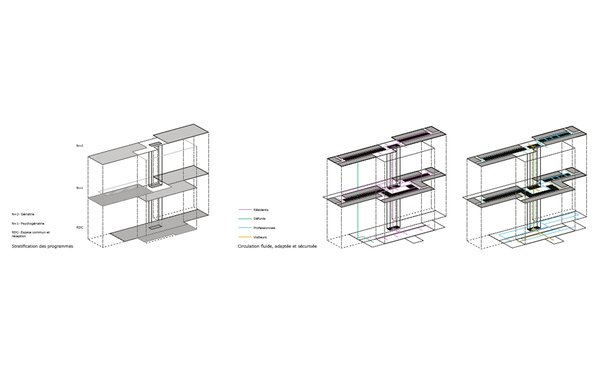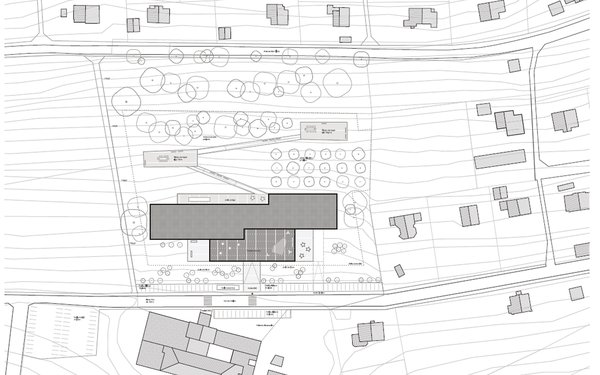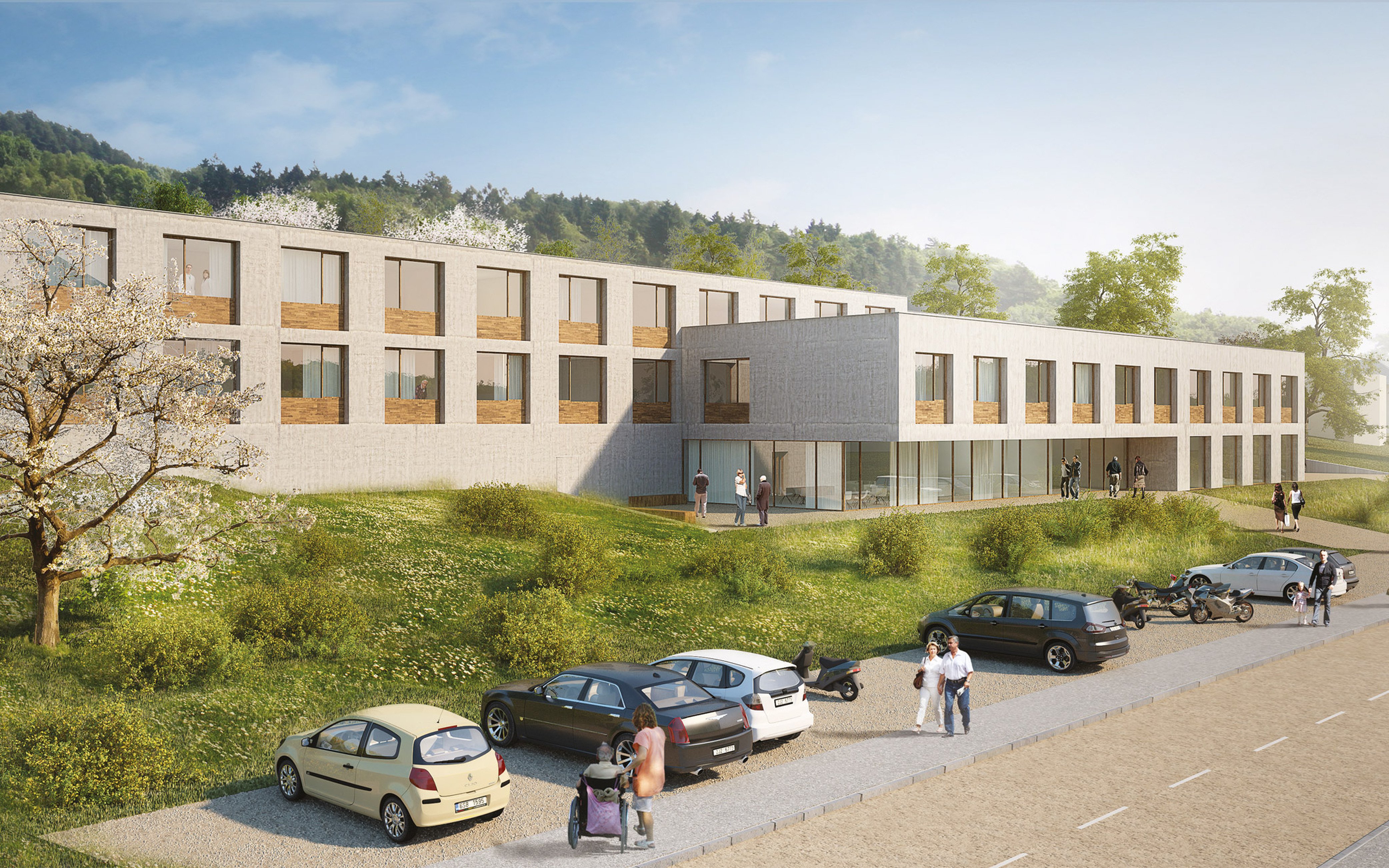
Competition 5th prize, 2014
Jury Review
The project runs parallel to rue des Rosiers and is slightly set back from it. The executors of the project propose a long carpark along this street, which will have the effect of eliminating any volumetric linked to the hospital. Whilst the concept of synergy between the two institutions raised in the program primarily concerned the operation and the complementarity of the programs, the fact remains that a volumetric and spatial link would be equally welcome.
The project develops the entire width of the plot making it possible to install solely bedrooms on two levels, each with quality outside spaces: a garden at the top of the plot and a generous terrace for the second floor. This typology also makes it possible to install quality walking areas, although probably too dark on the first level. Another consequence of the plan, is that it generates extra walking for care staff. In addition, the width of these circulation routes in relation to their length seems badly proportioned.
Each level of rooms offers a large shared central area from where one can access the garden on the first level and the terrace on the second. Although these areas have certain qualities, it is nevertheless at the expense of more restricted shared areas, notice an absence of basic care facilities.
On the ground floor, access to the centre of the building is clear and it is possible to quickly access the levels, it proposes the dining room on the left, not easily divisible in direct relation to the kitchen, which has insufficient natural lighting; on the right the shared sitting area, connected to a terrace, occupies a large part of this wing.
Building materials, creating a dialogue between the wood and the mineral roughcast ensure a successful integration of the building, however its character and the nature of its design, proportions, rhythm lend to the building a relatively neutral expression which does not recognize the spirit of Sainte-Croix.
The jury appreciates the seriousness and precision of the project, but regrets however the lack of integration with the existing hospital and the site in general.
The volume of the building is clearly above the proposed cubic average.
Description
The project is registered on a sloping site, in the West of the village of Sainte-Croix with a notable visual clearance of the surrounding landscape. The future building dedicated to Geriatrics and the Psychiatry of old age completes the Community Care Health Centre, which is opposite. The proposed frame is integrated carefully into the landscape, parallel to existing topography and within the limits of construction, in the plan as well as the section. A strip of 42 parking places is located on rue des Rosiers, in front of the entrance of the establishment, on both sides of the bus stop. The project treats the plot as a whole by means of these external amenities, divided into both vegetated and mineral layers. Each garden or terrace is characterized by its identity, thus offering a variety of plant species, environments and atmospheres. A constructed walkway starting from the building rises gradually towards the back of the site, where it offers two wide plateaus with benches and different views. Some conifers define the garden boundary. The project articulates different plant species in direct relationship to the program. Looking out onto rue des Rosiers, a flower bed and perennial bed indicate the garden at the entrance to the EMS. Behind the building, fruit trees mark out the seasons and allow the users to identify a temporal landmark. Conifers enclose the site and mark out the garden.
Access to the EMS CSSC is via rue des Rosiers. The program is established in the building by distinct layers and is structured around its vertical circulation routes: reception and shared areas on the ground floor, Geriatric psychiatry on the first floor and Geriatrics on the second. The vertical circulation routes are adapted to the various types of users in the establishment; residents, patients, personnel and visitors. This separating of the circulation routes makes it possible for the various users to clearly understand the different flows and for the care teams to keep control of them. In the form of shared walkways, horizontal circulation routes are structured around the core services. These anti-dementia corridors prevent a possible panic attack or confusion of the elderly. The centre of the building integrates the care units, the shared rooms and the various services, allowing the development of the bedrooms on the periphery, above the landscape of Sainte-Croix and its surroundings. The main interest of such a system is to be able to permanently guarantee the safety of the residents to the care teams and to manage the different flows around the building.
The ground floor plan presents three successively clear zones. The first serves as an entrance, reception area and shared areas. Access is at the centre of the building, which directly serves vertical circulation routes and shared areas. The dining room and sitting room are structured around the entrance and open out onto two outside areas, clearly defined. The second zone consists of the administration, services and vertical circulation routes, while the third half-buried zone at the back is dedicated to the technicalities of the establishment. The overall volume reflects the program. The two Geriatric volumes, built on top of three other Geriatric psychiatry volumes, operate on the basis of the shared entrance and areas being clearly defined. Movement of the volumes makes it possible to highlight the outside areas which respond to the adjacent programs. By interpreting its openings, the building offers a quick understanding of the program. Public areas largely open out onto views and surrounding nature. On the other hand, private areas, such as the residents' bedrooms, are more intimate. The project chooses to fall under a regional materiality, exploiting the contrasts of a local mineral plaster and the use of wood for joinery. The latter offers a more welcoming atmosphere to the residents and establishes itself as a prolongation of the surrounding forests.
Geriatric psychiatry, on the first level, contains several shared subspaces thus offering more quietness to patients. Partitioning and closure of the living units are possible when necessary. The shared dining room, also in the centre of the system, is directly controlled by the care units and benefits, due to the shape of the building, from zenith lighting. Always with the idea of stratification, the first level opens, at the back, onto a winter garden overlooking a protected terrace. Each of these areas is therefore directly controlled by the care units.
Geriatrics is organized, down a slope, around a large shared area, sitting room and dining room, crossing and directly overlooking a generous terrace to the south. This spatiality promotes meetings and exchanges between the residents. The residents of the second floor, having greater mobility will be able to access the garden from the lower level, by using the supervised vertical circulation routes.
Each bedroom has a door set back from the corridor making it possible for each resident to find their own entrance area. The bedroom is composed of four distinct parts: a comfortable entrance with large wardrobes, a vast bathroom, a night area and a day area. As its dimensions are wider than they are long, the room allows an easy interior circulation, a freedom from furnishing and benefits from a large opening towards the outdoors. The care oasis has the particular feature of a large autumnal and adaptable space with a reception area for the families and a living room and kitchen subspace. The project proposes simple and welcoming maintenance materials. Wood for the walls and matt softwood flooring. Bright and cheerful colours liven up the furniture, such as the green which reflects the surrounding nature.
