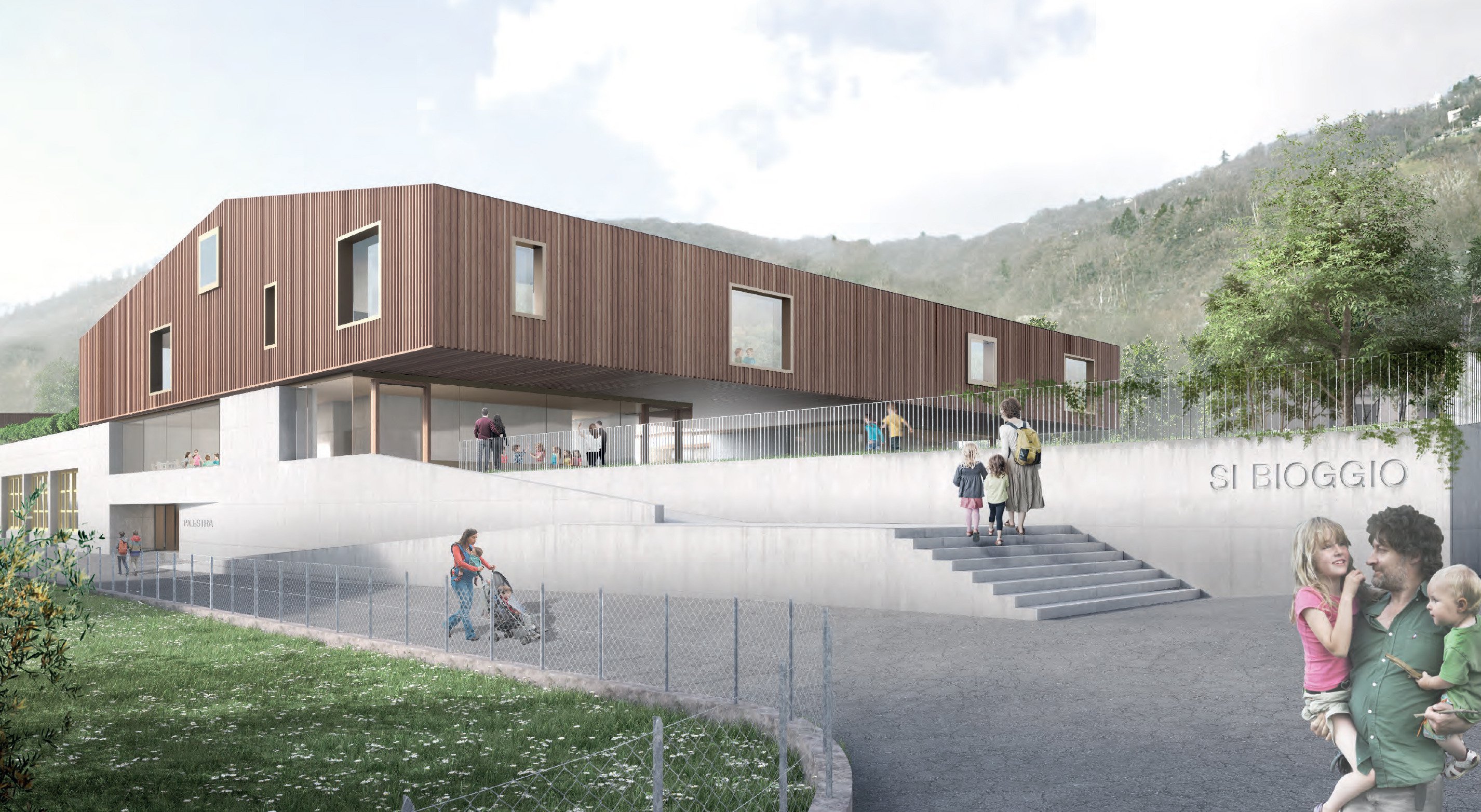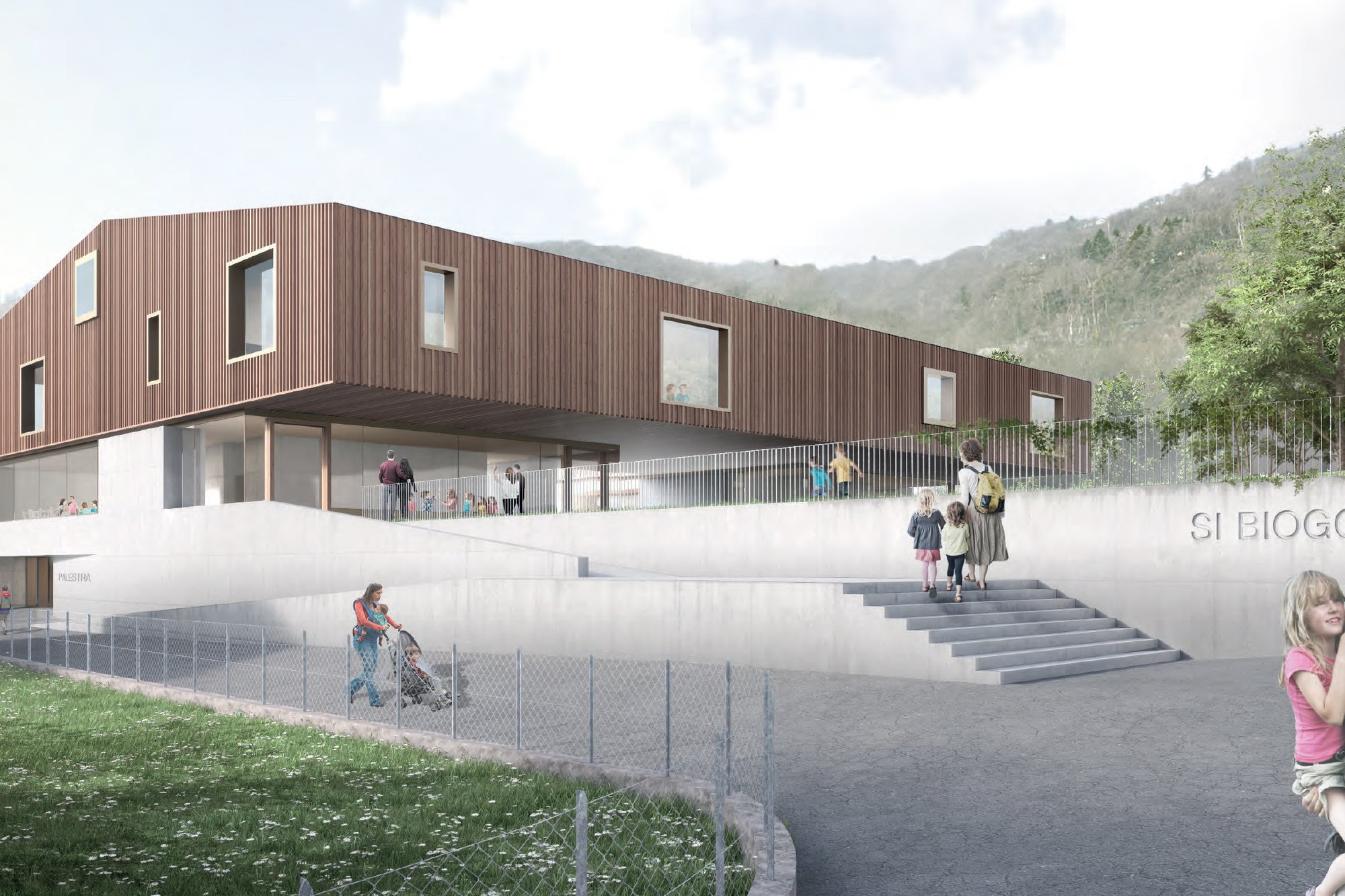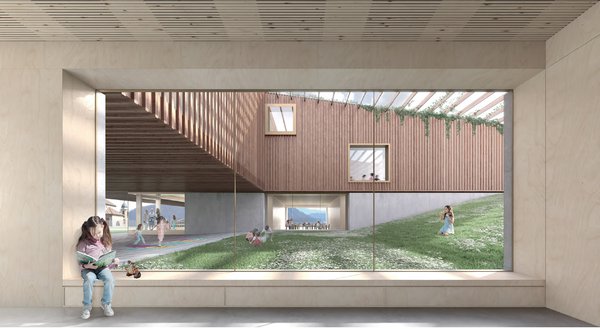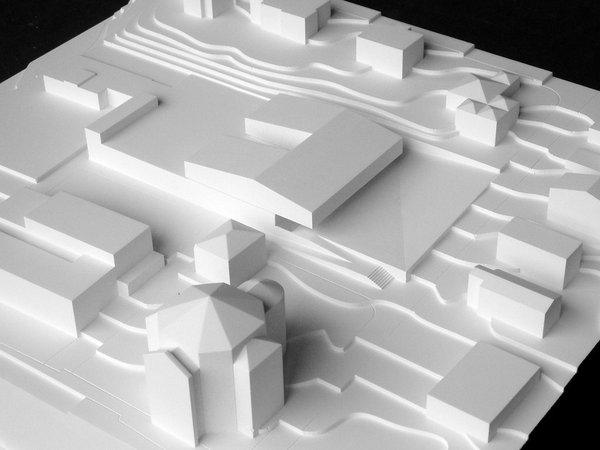
Client
Comune di Bioggio
Architect
Itten + Brechbühl SA
Floor area
1700 m2
Construction volume
6700 m3
Visualisations
Eugenio Matteazzi
Model
Modelli Marchesoni
Back
Bioggio, Switzerland
New kindergarten in Bioggio
| Program | Four new kindergarten sections |
| Competition organizer | Municipality of Bioggio |
| Competition | 2018 |
| Services provided by IB |
|
| Surface area | 1'700 m2 |
| Construction volume | 6'700 m3 |
The project for the new kindergarten in Bioggio involves a complex terrain with two different ground levels and existing buildings which have to be connected in a correct way. The project for the new kindergarten has developed around these two aspects and seeks a synthesis for an urban-architectural and spatial solution that fully integrates the required energy standards.
The volume of the building is the structuring element of the project: two opposite "C"-shaped floors allow the outside space to penetrate by connecting the two levels of the terrain. In this way, the centre of gravity of the new building creates a correct visual and spatial relationship with the terrain in all dimensions and directions, bringing the garden above the existing gymnasium to new life. Beneath the new building, the independent entrances to the four areas of the kindergarten unite in a large vestibule accessed via a ramp, which is closely connected to the garden below.


