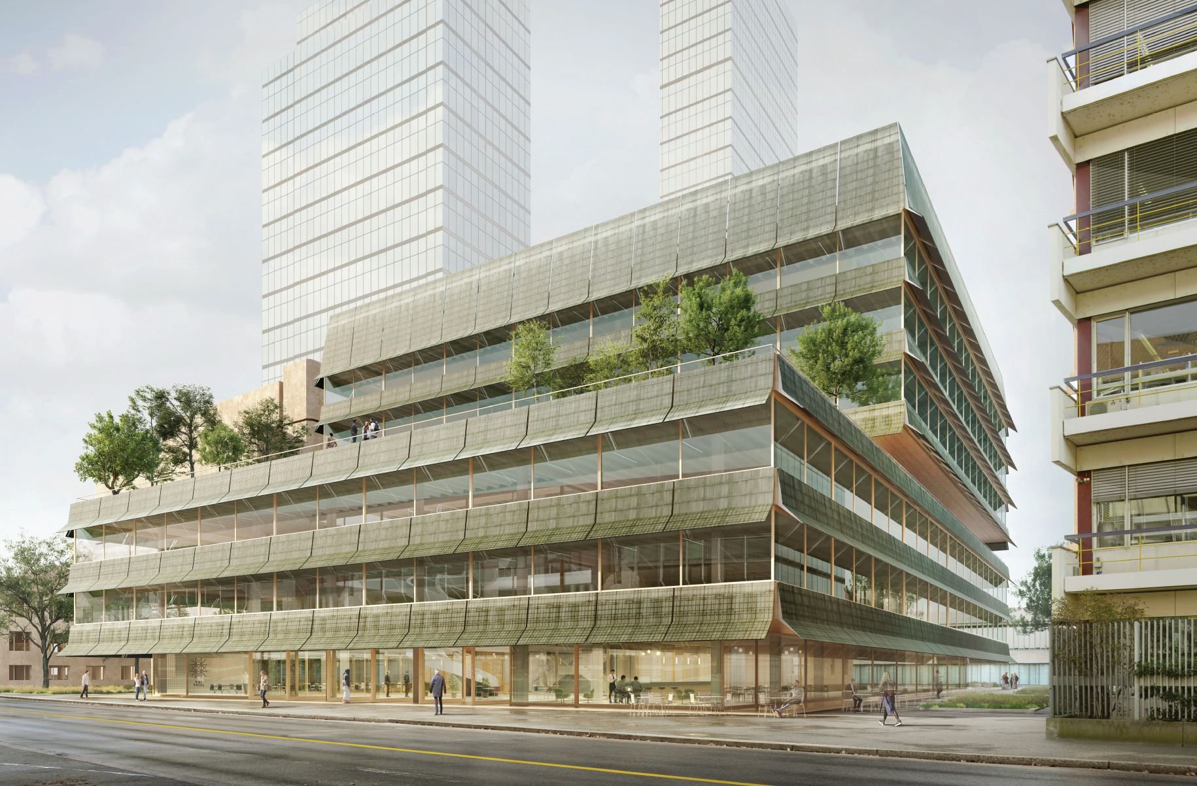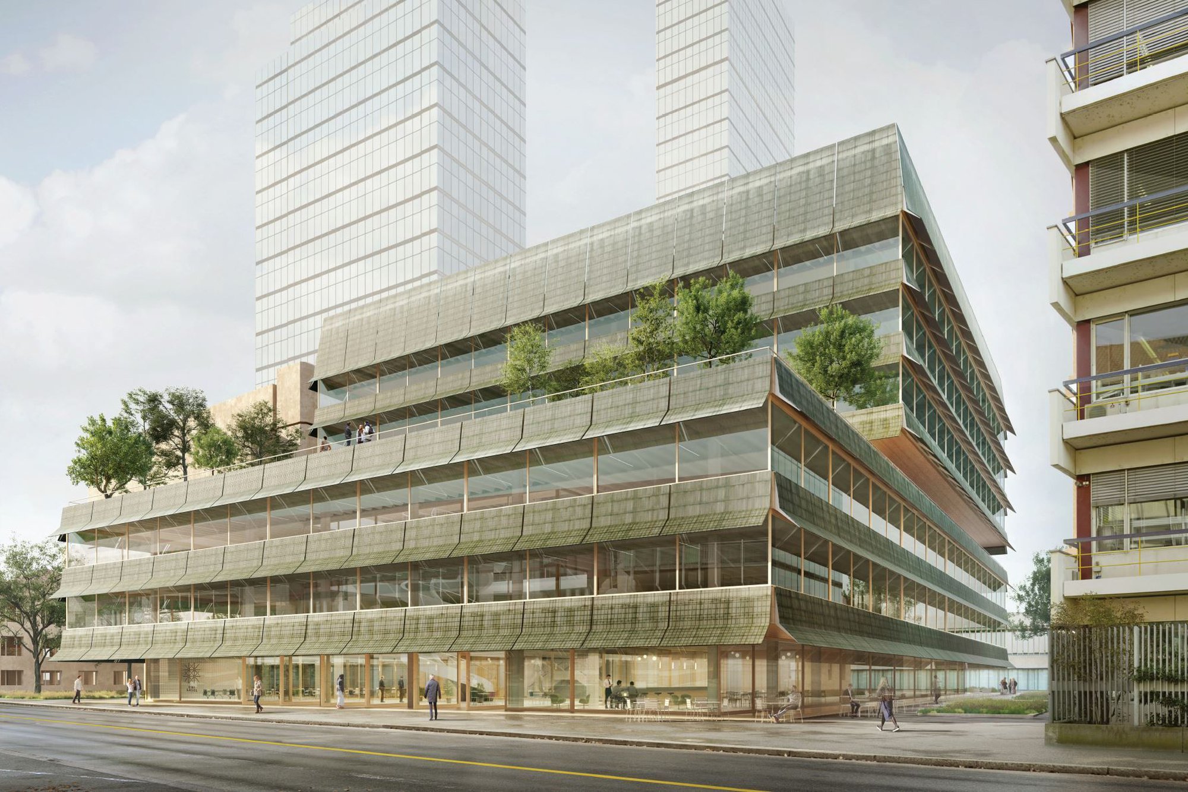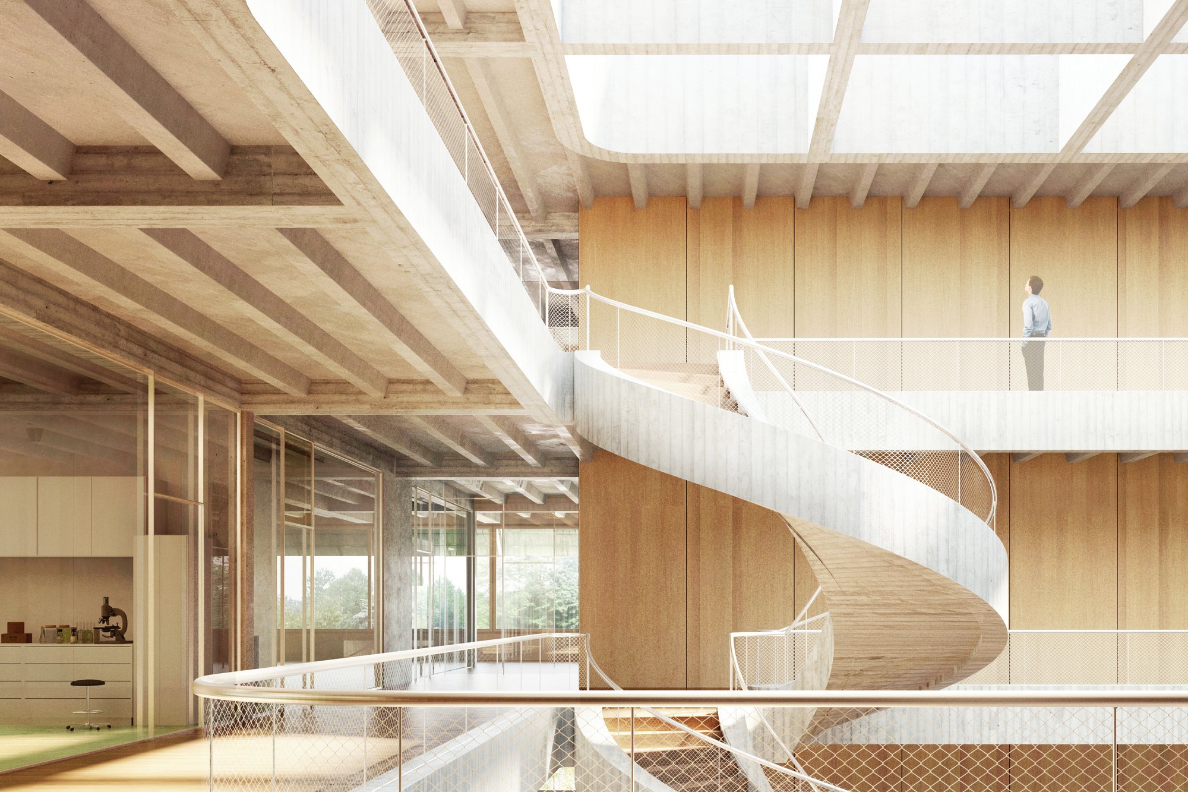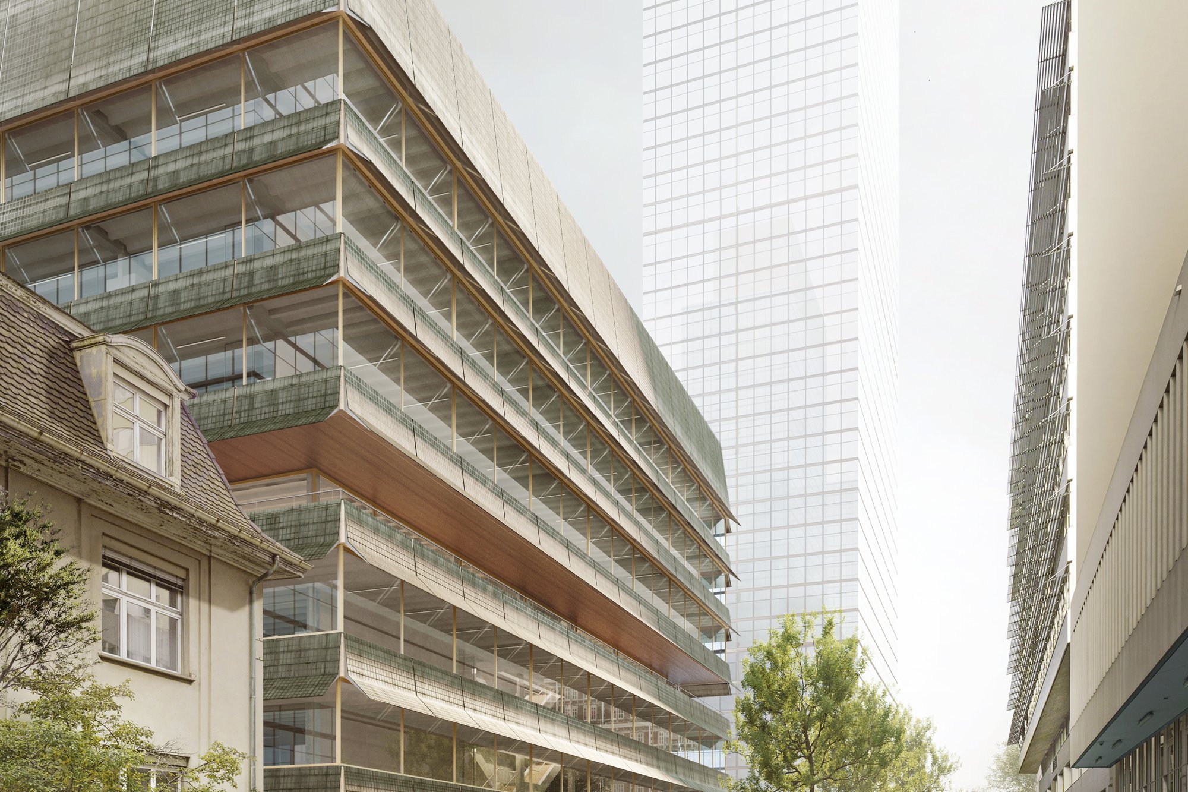
Competition
2nd rank, 2nd prize
Client
Canton of Basel-Stadt,
represented by Immobilien Basel-Stadt
Architect
KUNZUNDMÖSCH GmbH
General planner
Itten+Brechbühl AG
Floor area
25 000 m2
Construction volume
130 000 m3
Parking spaces
188
Workplaces
355
Visualisations
KUNZUNDMÖSCH GmbH
Back
Basel, Switzerland
New laboratory building: «House 6» – a centre for research and education in the new city district of Rosental-Mitte
All the floors are interlinked by atriums which promote communication between the building's storeys and create opportunities for informal encounters. Spiral staircases connect the lower and upper atriums with the urban terrace that houses the seminar rooms and the Science Lounge.
Vertical access is both functional and attractive. The glassed-in staircase cores are located near the entrances on the northern and southern façades, rather than in the centre of the building. This permits flexible usage of the central area, making it possible to separate the various zones (laboratory, mixed, and non-laboratory) and provide independent access to each of them.
On the upper floors, the laboratory zones are linked by a central multi-storey atrium. The inclusion of the seminar rooms in this zone contradicts the principle of consistent separation of hygiene zones.
Bipolar access to the building will make it possible to subdivide the floors for multiple tenants in the future. However, the open atrium and the narrow desk zones along the façade entail certain restrictions.
Thanks to the 7.20 m x 10.80 m column grid, the laboratory areas can be flexibly divided on a modular basis. Nevertheless, the judging panel takes a critical view of the decentralised riser shafts for the building services. This is because they restrict the flexibility of laboratory usage and increase the effort and expense of future retrofits. The low floor-to-ceiling heights of 4.24 m were also judged as critical. A further point to note is that the wastewater from the upper building services riser zones below the ceiling on the third floor has to be channelled to the lateral riser shafts. The flexibility of the laboratories is somewhat restricted because the ancillary rooms have to be accommodated in the same layer, given that the area in the centre is not available on account of the atrium. The desk zones along the façades are very narrow: this results in a disadvantage, because one third of the desk positions have no direct visual link to the laboratory.
The solution for the logistics is good, in the form of a large coherent area for incoming deliveries and logistics on the ground floor. Two goods lifts are provided for distribution to the various storeys. On the other hand, the solution for vehicular access to the garage is unsatisfactory. There is no waiting area, and the ramp only allows single-lane traffic. Only 182 parking spaces are indicated instead of the required number of 200.
The primary usable floor area shown in the project is slightly larger than the primary usable floor area required in the space allocation schedule. There are not enough evaluation positions in front of the laboratories. The laboratories and workshops on the second basement floor are not supplied with sufficient daylight, so they cannot be used as permanent workplaces.
The integral façade design with semi-transparent photovoltaic elements is an innovative approach. However, it would be more efficient to use higher-power photovoltaic elements on the roof. Two technical centres are required, whereas one would be more efficient.
The project scores relatively well on cost-effectiveness because its space efficiency is good and its volumes are compact, even though the price per m2 is relatively high due to the larger envelope area and the cantilevers. The estimated cost of operation is rather high because a mobile working platform system (for maintenance) will not function on account of the photovoltaic modules.


