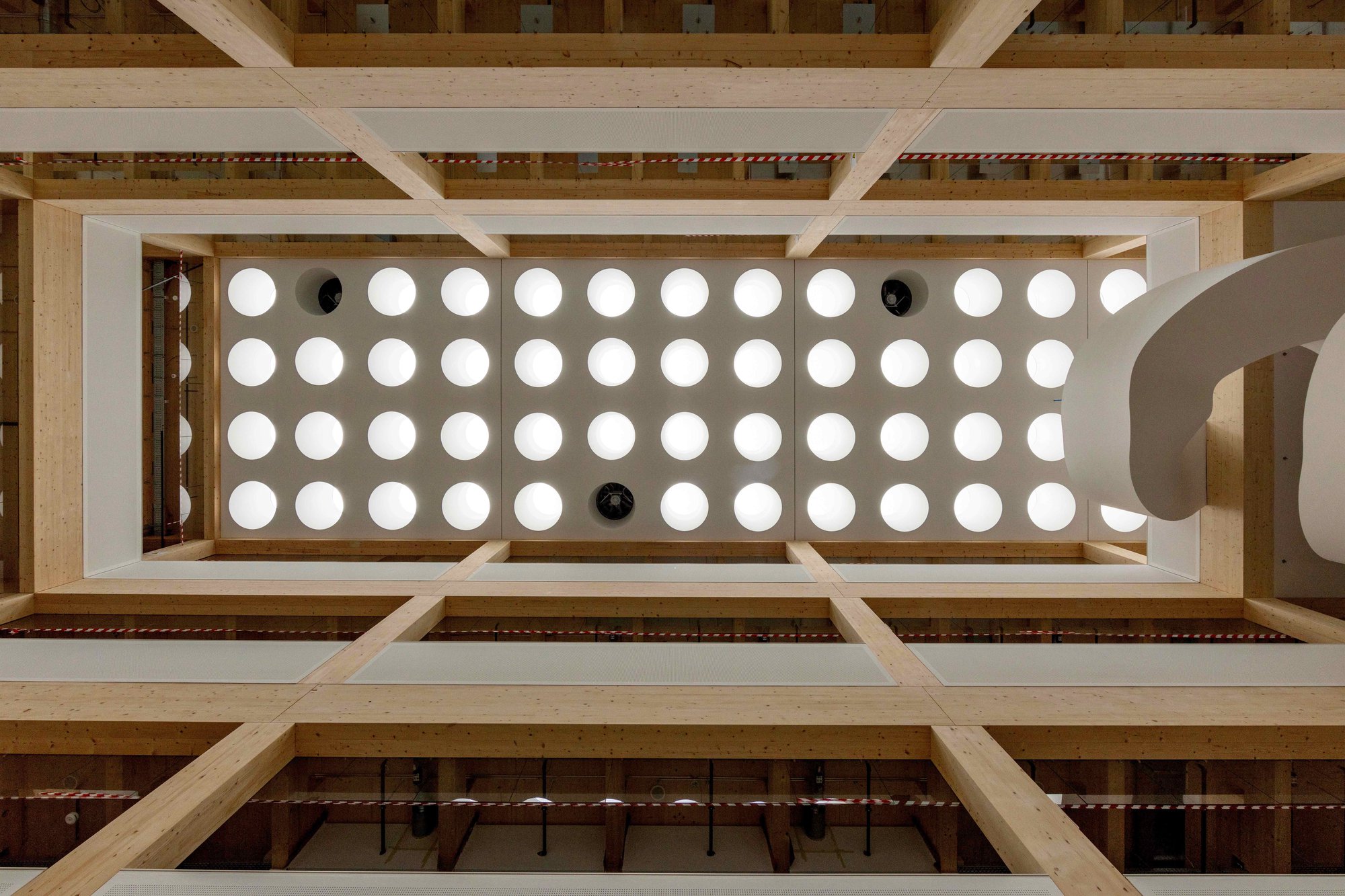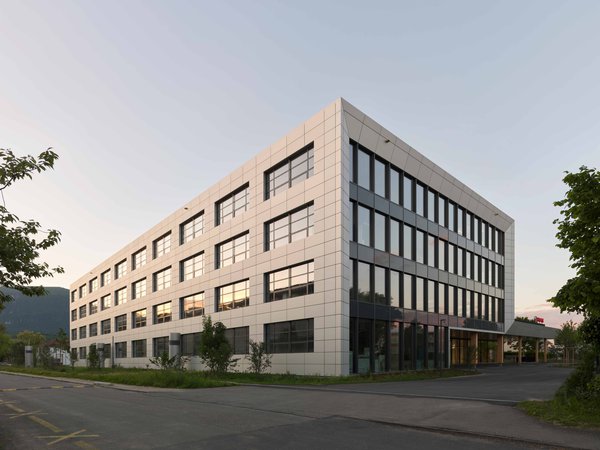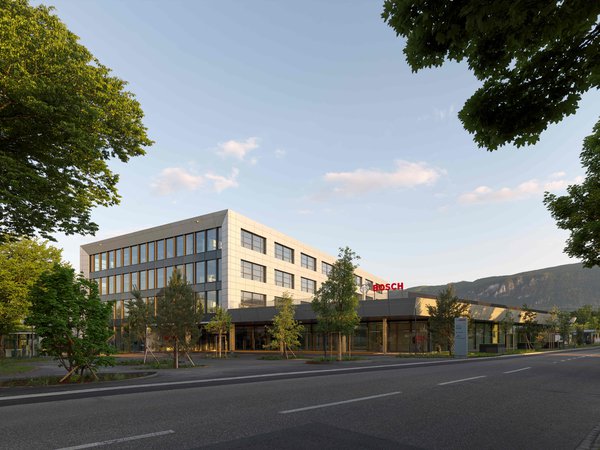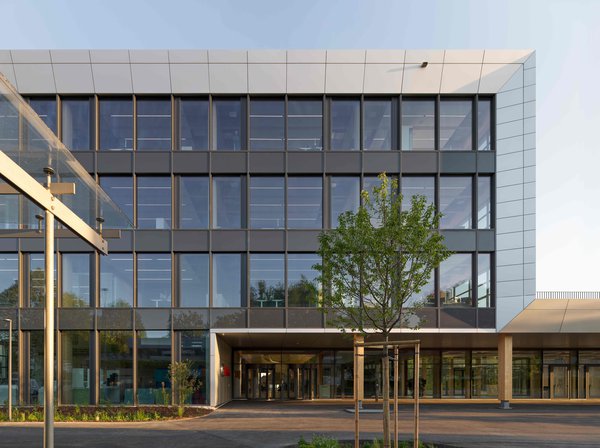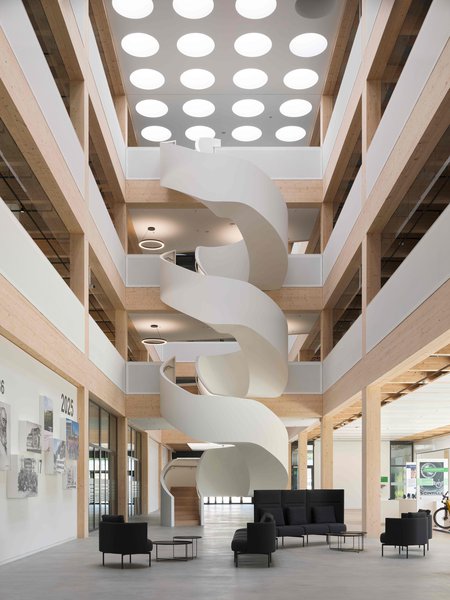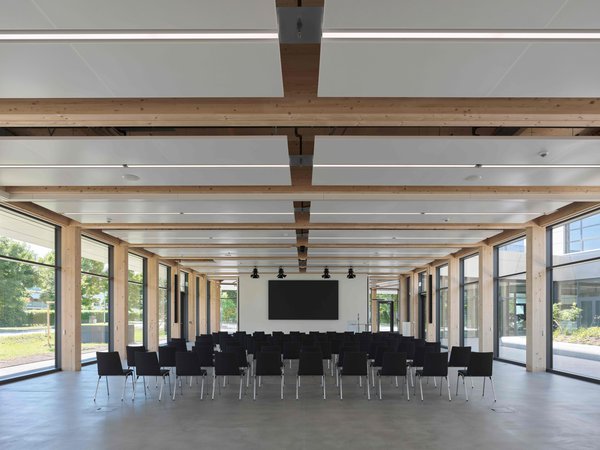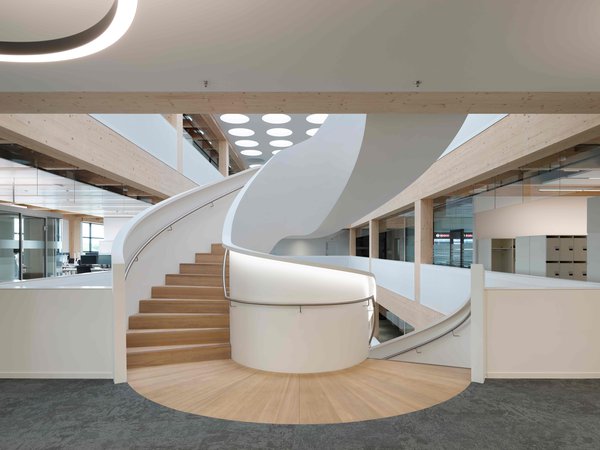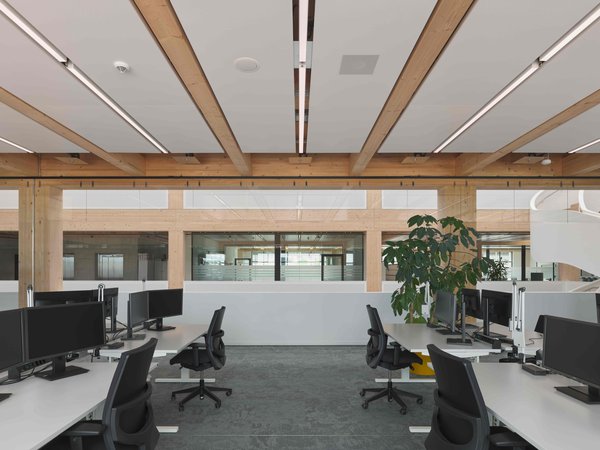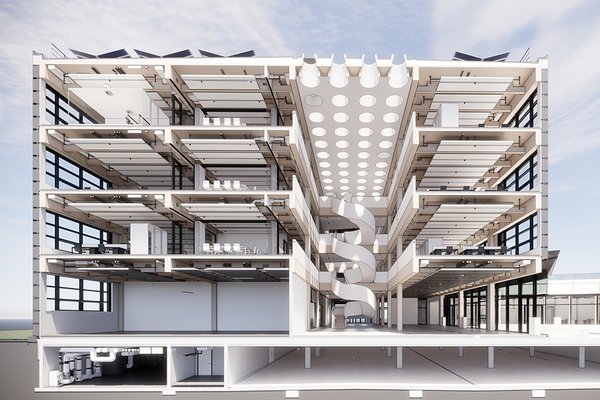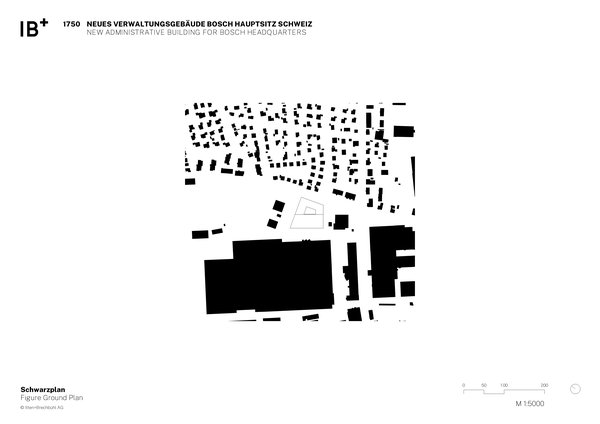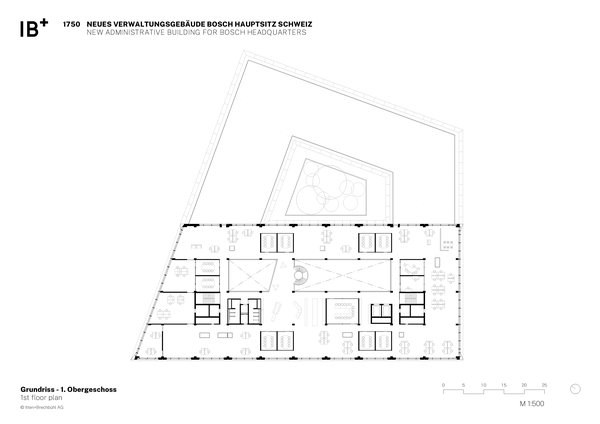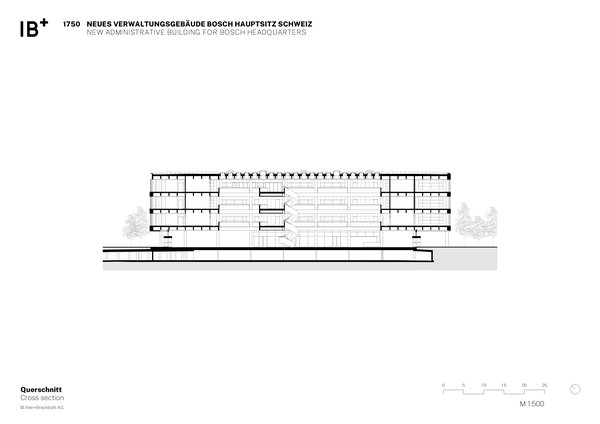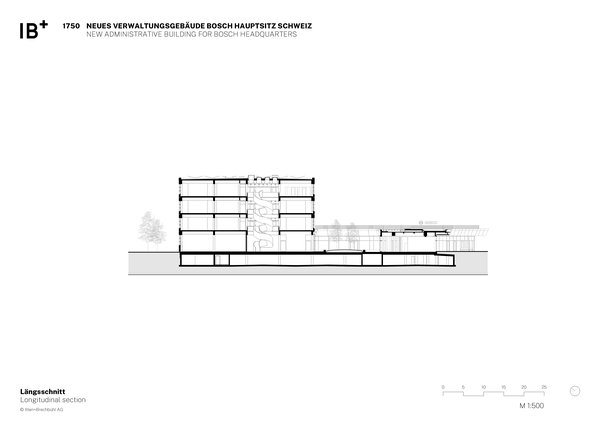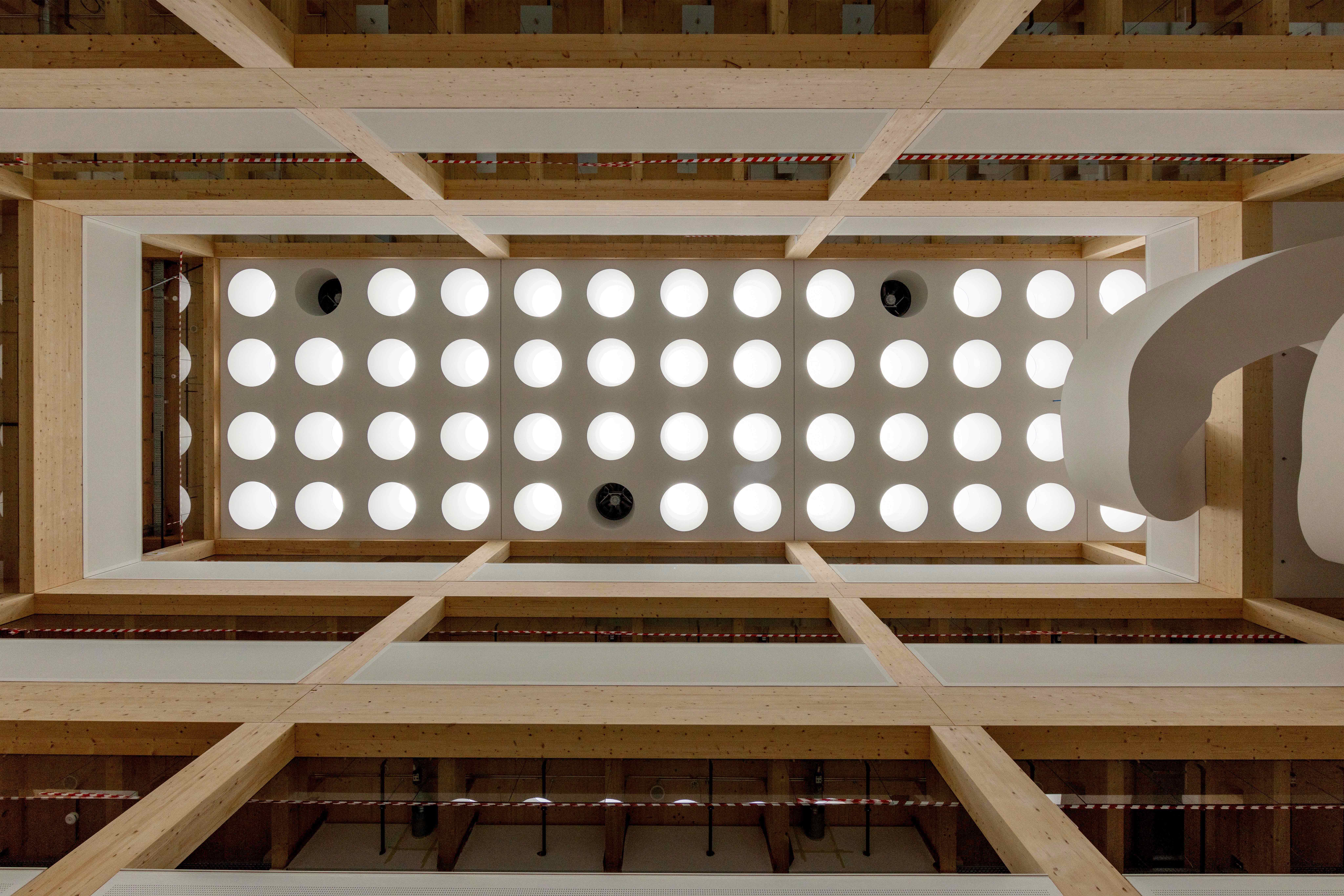
Back
Zuchwil, Switzerland
New administrative building for Bosch headquarters
| Program | Headquarters with office space, exhibition space, underground parking garage, charging stations for e-cars and e-bikes, covered parking spaces for bicycles / focus on sustainability and digital planning |
| Client | Scintilla AG, Zuchwil |
| Planning / Construction | 09/2018-12/2019, 12/2021-01/2025 |
| Services provided by IB |
|
| Surface area | 15'949 m2 |
| Construction volume | 67'944 m3 |
Apart from the specification that the new Swiss headquarters in Zuchwil (SO) should provide a pleasant and inspiring work environment for 450 employees, the internationally active technology and services company Bosch stipulated resource-efficient realization and CO2-neutral operation of the building. With focus on well-being and sustainability, a timber construction was designed and realized for Bosch from 2018–2025 in compliance with the guidelines “Home of Bosch”. As architect and general planner, IB was responsible for all phases of the building complex – from design to interior finishing work and exhibition planning. The project team also took this opportunity to start implementation of a fully digital planning method across all phases. Fully model-based planning and realization of the building allowed targeted minimization of building technology and development of an energy-efficient solution for optimal combination of heating, cooling, and ventilation with the modular timber construction method.
Integrated in the environment
The new Headquarters building is Bosch’s first large timber construction worldwide and at the moment the largest timber construction in the Canton of Solothurn. Composed of two building parts – a four-story office part and a single-story extension for big events with an exhibition and cafeteria area around a green inner courtyard – the new construction fits into the surrounding area harmoniously. Factory fences play no part in the exterior design. The resulting accessibility for pedestrians reinforces the fluid transition between residential zone, industrial construction and the residential and work district Riverside. Both the exhibition space on the ground floor and the existing staff restaurant Scintilla in the adjacent building are accessible to the public. 180 car parking spaces in an underground garage, charging stations for electric cars and e-bikes as well as secured and covered spaces for bicycles are provided for commuters.
Corporate identity
Bosch stands for precision and technical innovation. The corporate identity of the company also served as a source of architectural inspiration, such as the selection of materials like concrete, wood and metal, which can be worked on with power tools. All materials are left in their natural “raw” state. Surfaces remain untreated. Building technology installations are fitted visibly. This “workshop character” permits systematic separation of materials during deconstruction at a later stage according to the cradle-to-cradle principle. An aluminum facade, which is characteristic for Bosch company buildings all over the world, also clads the new headquarters in Zuchwil – a precision covering of the building interior, calling to mind the housing of power tools.
Flexible multi-space concept
Bosch’s new world of work in Zuchwil extends across all the floors of the new building. The main entrance on the ground floor leads into an atrium, which is open all the way up to the roof and visible from all levels. Generous bright premises create an inspiring work environment with a healthy indoor climate. Employees are provided with a variety of work places, including individual work spaces and open-plan offices, as well as various rooms for project, practical or creative work and meeting rooms. The atrium and exhibition areas can be used as an adaptable setting for product presentations, special exhibitions, workshops, training rooms and a photo and film studio, with an optional combination with an event area for larger functions.
Timber construction for sustainability, material efficiency, and flexibility
Maximum flexibility regarding the multi-space concept is facilitated by the timber. The supporting structure from the ground floor up is a timber frame construction with solid wood ceilings. The clearly structured timber construction with a modular grid of 8.10 meters by 8.10 meters determines the interior organization of the premises and allows large span widths. The supporting structure was developed to fulfil the conditions of minimizing greenhouse gas emissions during construction as well as allowing simple deconstruction and reuse of building components. Demanding fire protection measures specified for this timber construction with an open type A atrium are fulfilled by mechanical smoke extraction of all areas with selective make-up air and full sprinkler protection.
Human and environmental focus
Building construction was CO2-reduced and low-emission materials in compliance with the MINERGIE ECO standard were used. The entire supporting structure from the ground floor up is a timber construction with a CO2 storage of approx. 2,000 t CO2. The heating and cooling system is based on a water-to-water heat pump. Ventilation makes use of a hybrid concept composed of natural ventilation via motorized window elements coupled with mechanical partial air conditioning systems with heat recovery. A photovoltaic system generating 230,000 kWh per year was installed on the roof, which covers the total energy requirements of the building. This makes an important contribution to the sustainability of the project, resulting in a net zero balance for annual operation. The generous windows and skylights of the atrium allow plenty of daylight into the building. These measures serve to provide a work environment with a pleasant indoor climate and natural illumination, while at the same time setting new energy efficiency standards.
The Community Sustainability at IB