Sustainability
Sustainability and independence: these are the two values that shape IB's culture. We are equally aware of the need to conserve resources and to deliver buildings with lifecycles that respond to the demands of economic efficiency as well as sustainable development.
«Sustainability Charter – Architecture Strategy 2030»
 download pdf (59.9 KB)
download pdf (59.9 KB)
Construction projects based on respect, know-how and passion
We firmly believe that sustainable and efficient solutions can only be achieved if the architectural project is viewed as an integrated process – the outcome of collaboration among all the participants, starting from the project's first phase.
We do not regard the demands of sustainability as obstacles that limit the creativity of an architect. On the contrary, we embrace these as an exciting challenge that spurs us on to achieve innovative projects.
Experts on sustainable development
We seek to develop a consistent and holistic approach that will generate sustainable and responsible architecture – fulfilling today's requirements, while also ensuring that the needs of future generations are met.
IB is proud to be a member of the Network for Sustainable Building Switzerland (NNBS). Our branches in the French-speaking region of Switzerland are certified at the level of EcoEnterprise «Excellence» – Sustainable Development and Corporate Social Responsibility – and Responsibility Europe.
We can draw on vast experience of compliance with sustainability requirements. Thanks to this know-how, we make absolutely certain that your building is awarded the certificates you want. We have already completed many successful projects that have been granted these certificates:
- Minergie / -P / -P-ECO
- LEED (including a LEED v4 Platinum level project that obtained the greatest number of points in the world for this benchmark).
- BREEAM
- 2000 - Watt - Areal
- SNBS at Platinum level
- DGNB
- WELL
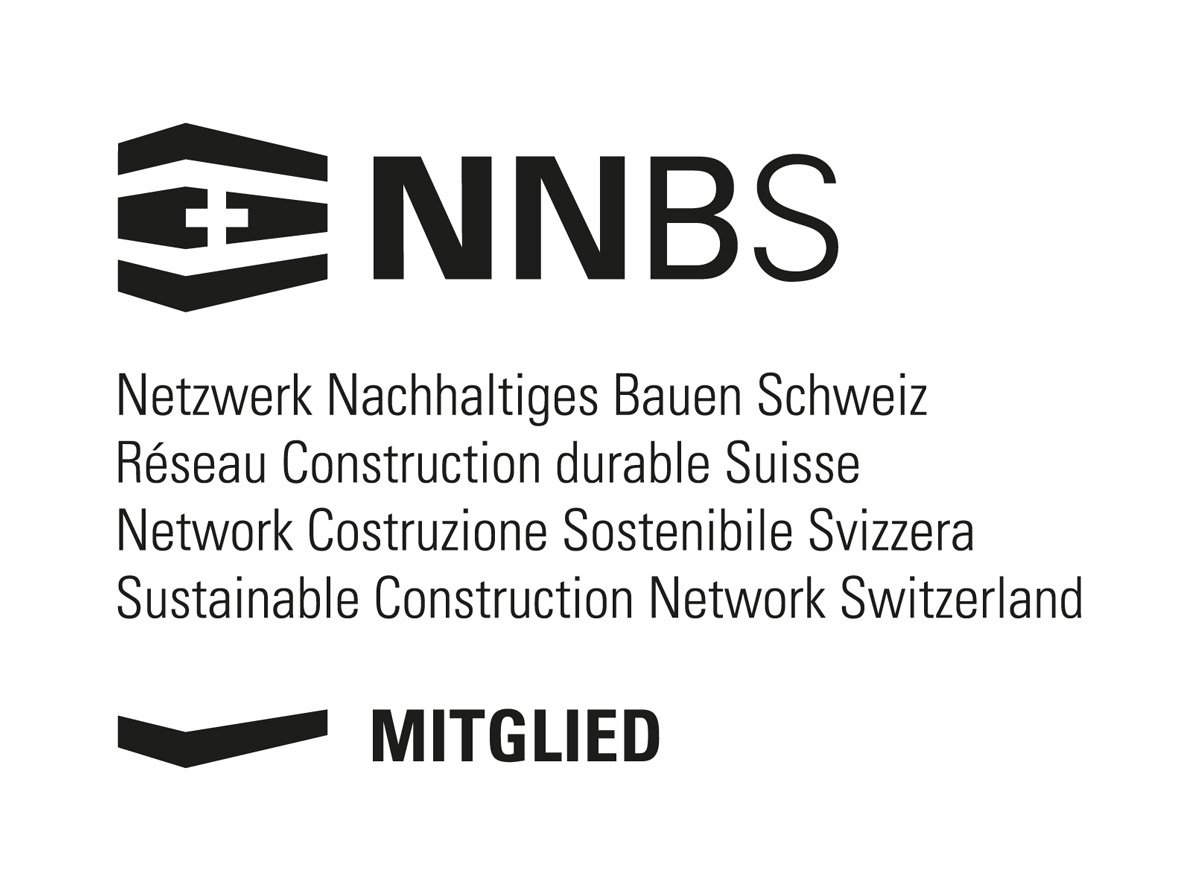
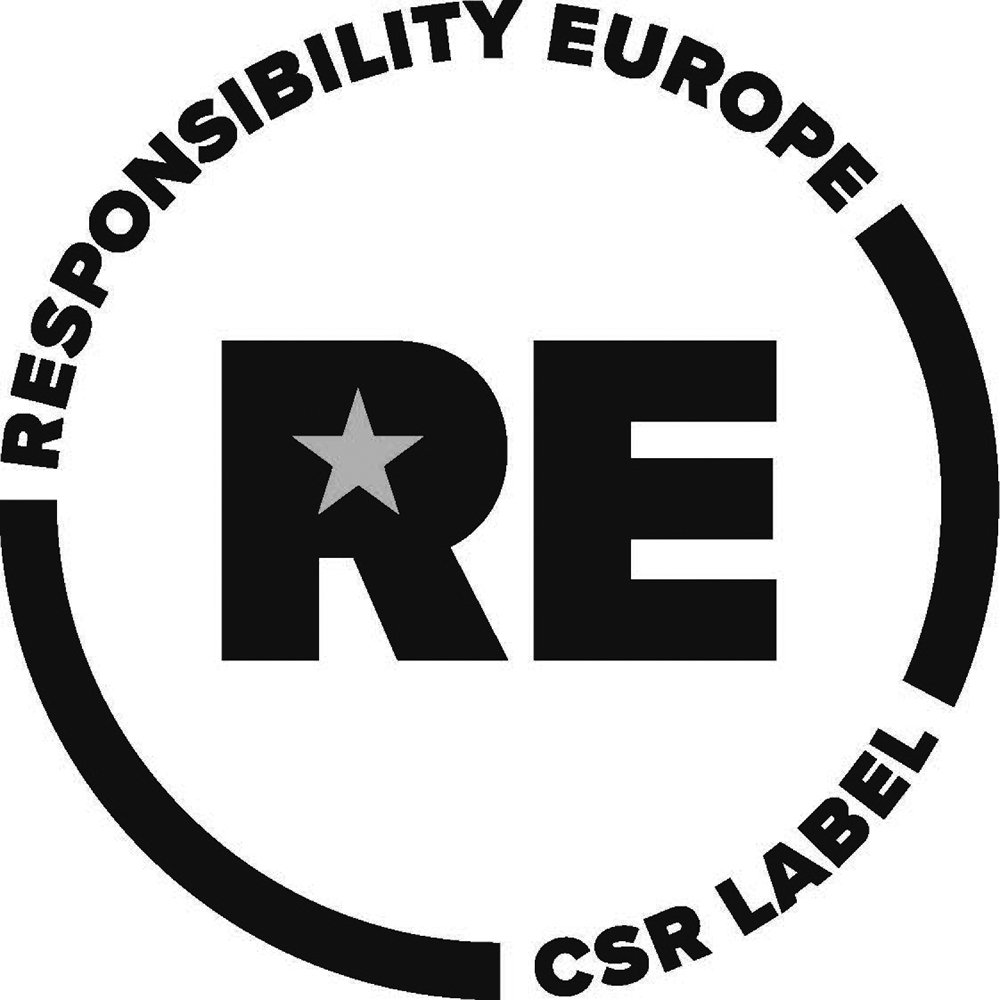
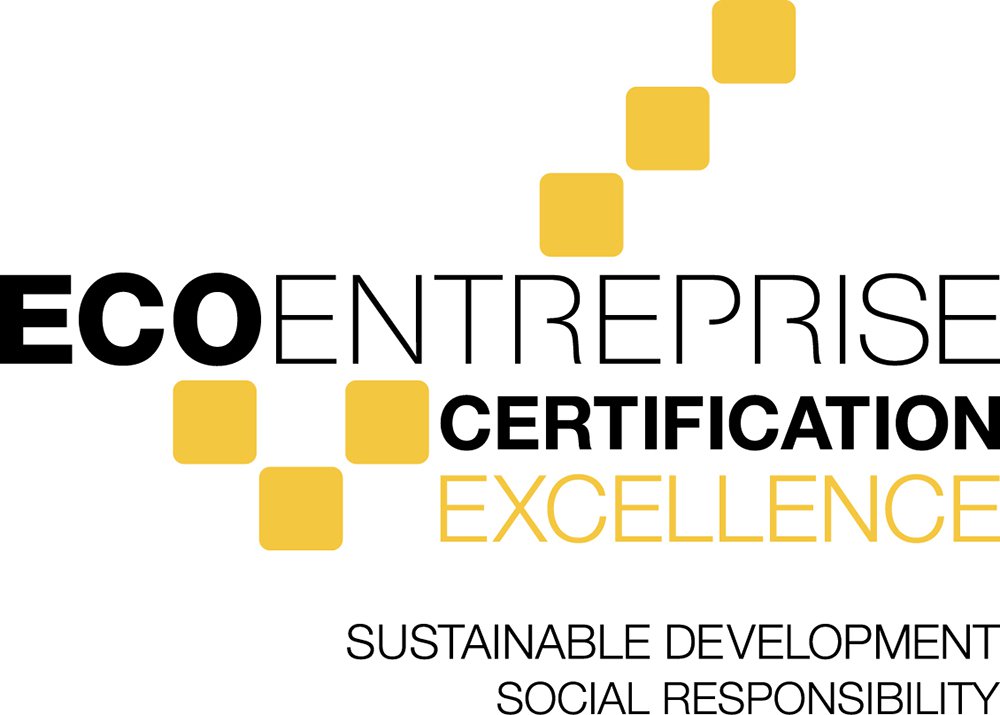
Limiting energy consumption
IB aims to minimise the consumption of fossil fuels (in other words, greenhouse gas emissions) while buildings are in use – or even better, to eliminate them completely. To achieve this goal, we integrate innovative energy supply systems into our projects wherever possible, while devoting particular attention to efficient envelope insulation.
Raising users' awareness about energy consumption is a key factor in ensuring that the energy concept works well once it has been defined. We integrate consumption measurement and tracking devices into our projects so that users are aware of this issue: this gives them the information they need to limit their energy consumption without compromising on comfort.
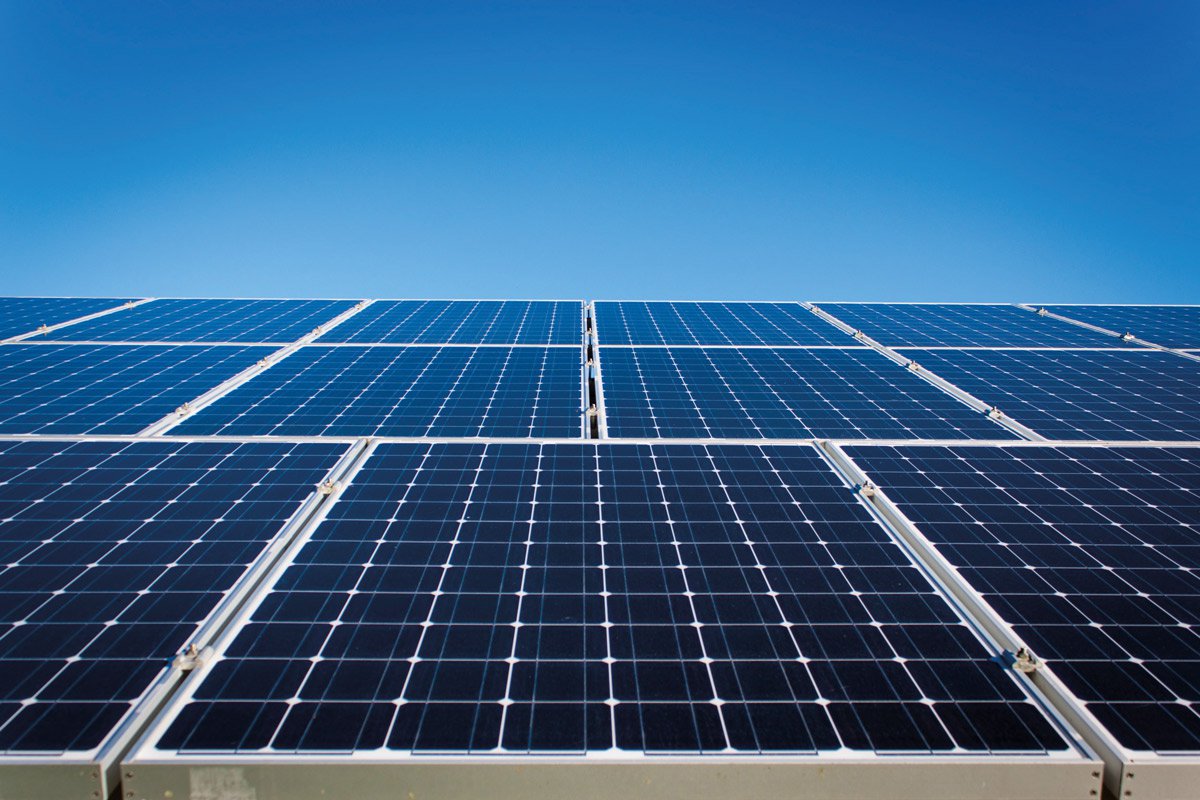

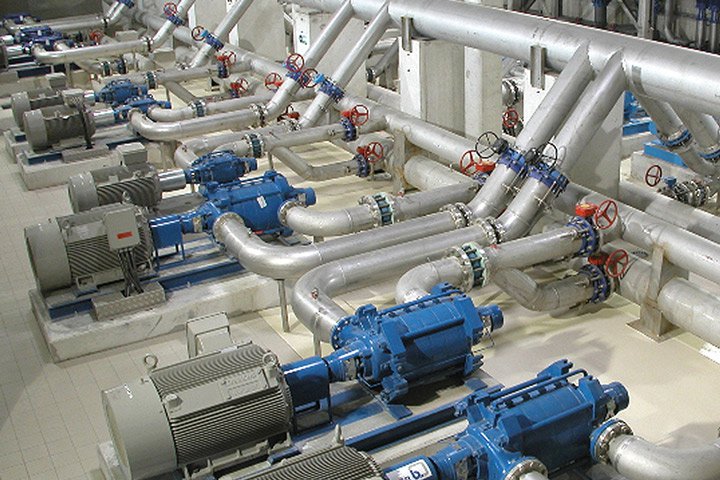
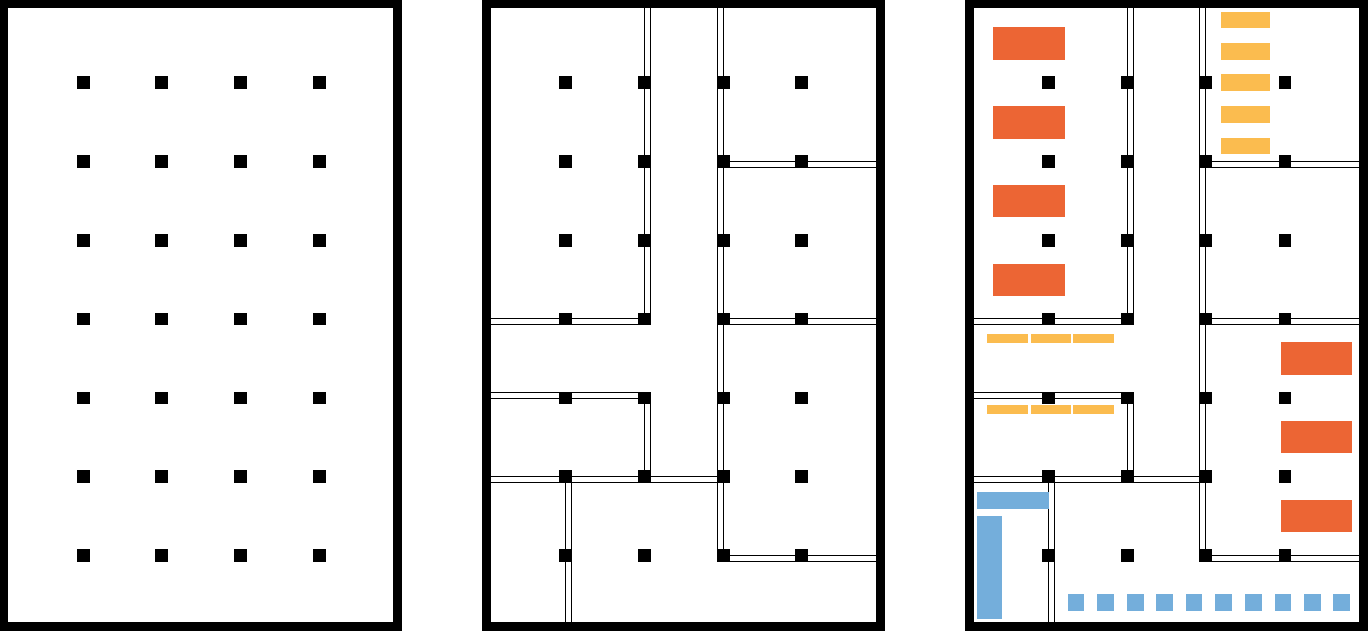
Flexible building usage
For each of its projects, IB develops a supporting structure that offers maximum flexibility; civil engineers are then engaged to put the concept into practice. Thanks to supporting systems with the maximum number of pillars, for example, owners can quickly modify the spaces in a building's interior to keep up with their changing requirements.
Separation of the three construction systems is also an essential factor in flexible building usage. The primary system (the supporting structure) has a longer lifetime than the secondary structure (horizontal and vertical construction technology, and non-bearing walls) – and the lifespan of the tertiary structure is even shorter (floor coverings, built-in appliances and technical building installations). The objective here is to allow interventions on any one of these systems without the need to dismantle or demolish any elements of the other systems that are still functioning.
Choice of construction materials
A wise choice of construction materials makes it possible not only to limit the environmental impact of a future building, but also to safeguard the health of its users. To take one example: we carefully verify the emission rates of volatile organic compounds (VOCs) and formaldehyde from the materials we use in our buildings.
As we undertake our projects, we work hand in hand with manufacturers of building materials. This approach enables us to understand the technical challenges they encounter during production, and it also gives us opportunities to make sure that our ever-increasing requirements for environmental compatibility are met.
As a pioneer in modern construction methods involving the large-scale use of wood, IB designed and built the Intercantonal Forestry School at Lyss in the canton of Bern (1994-1997). Thanks to our in-house team of specialists in wood construction, IB has the expertise that allows us to integrate this noble material into every construction project. Since then, we have completed other major projects such as "Le Reposoir", the educational complex in Nyon, and the Swatch company's headquarters in Biel/Bienne.
We always give preference to wood products with sustainable forest management certificates, and we pay particular attention to ensure that supply chains and their processing are traceable.
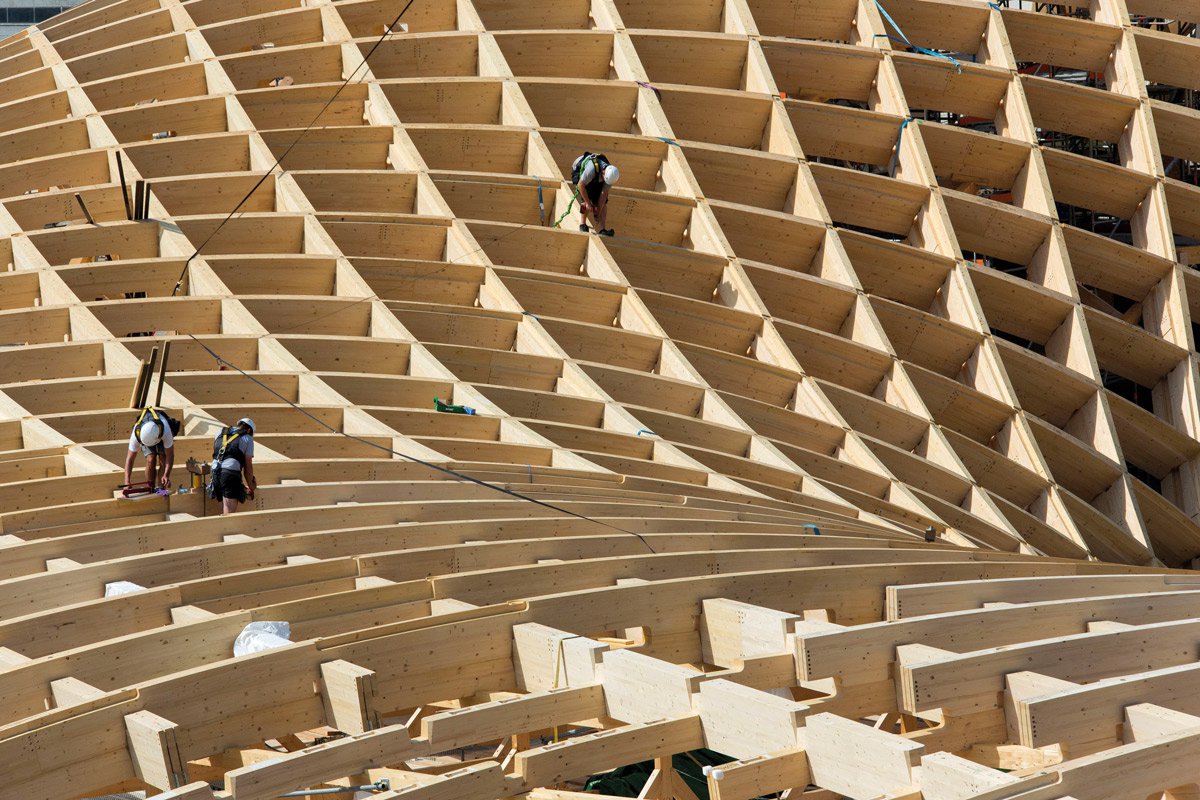
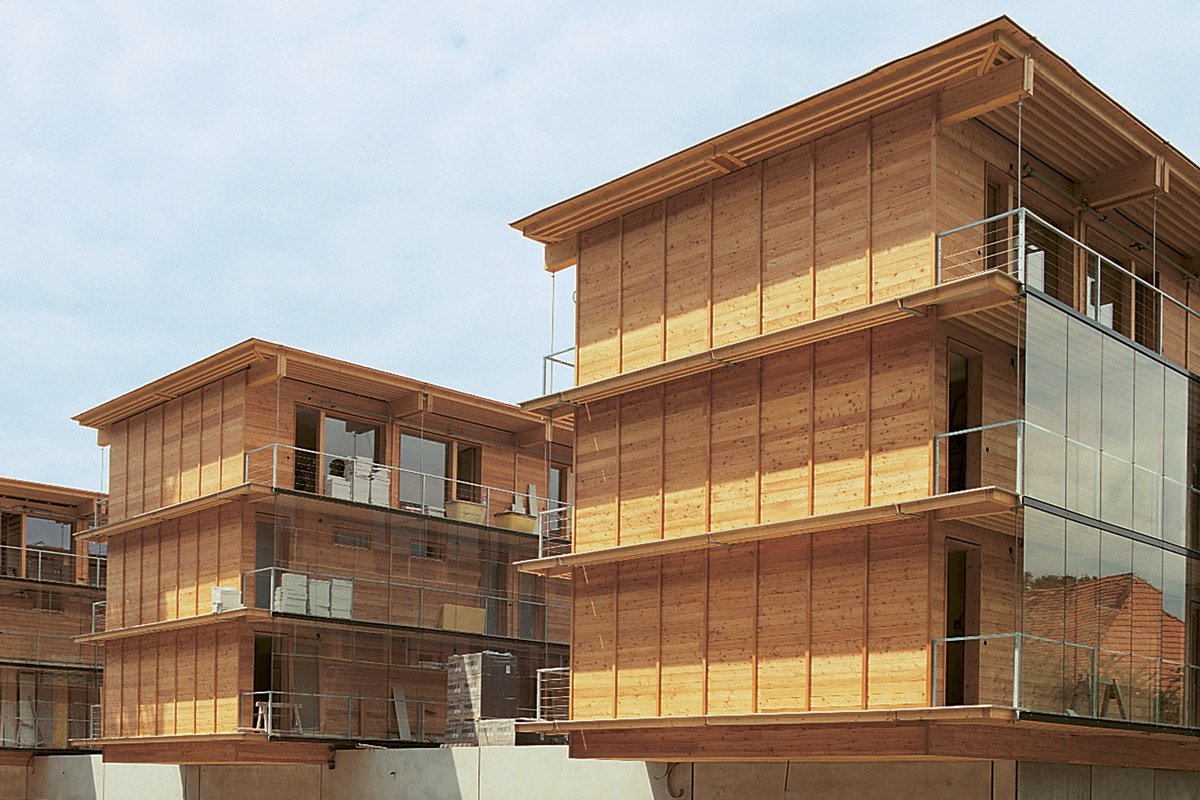
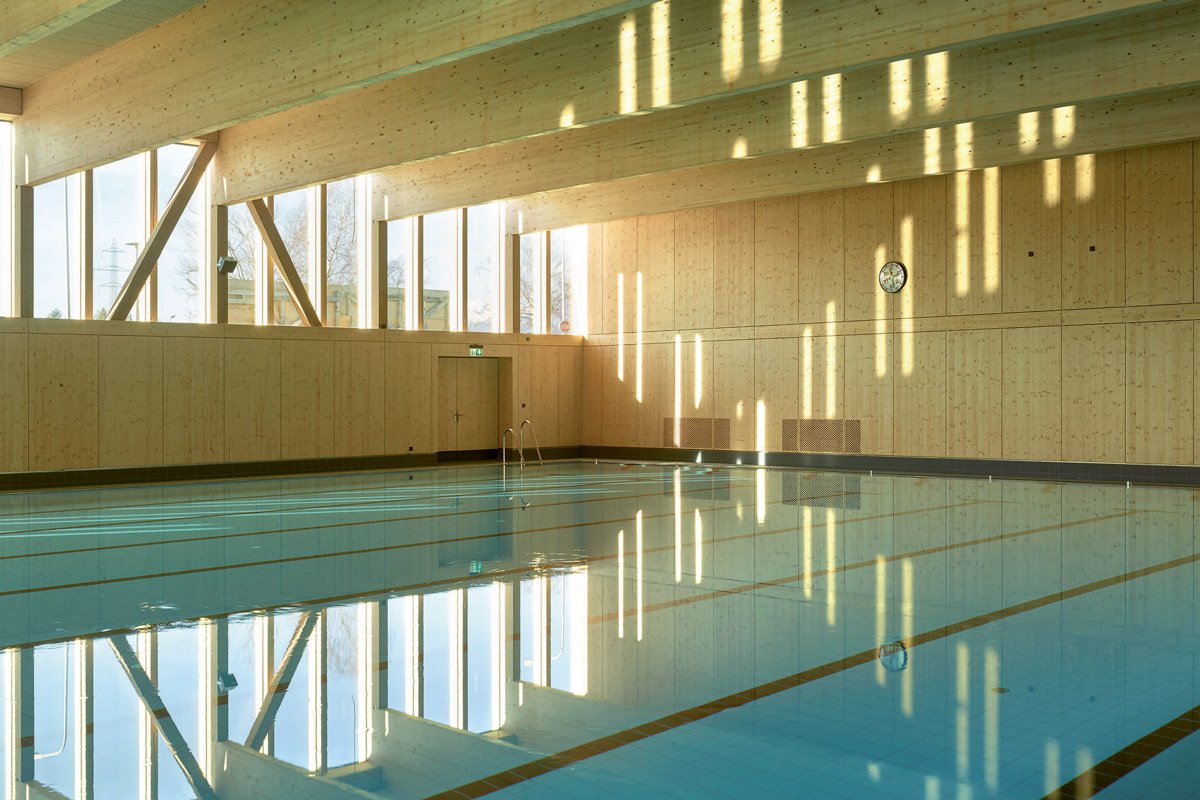
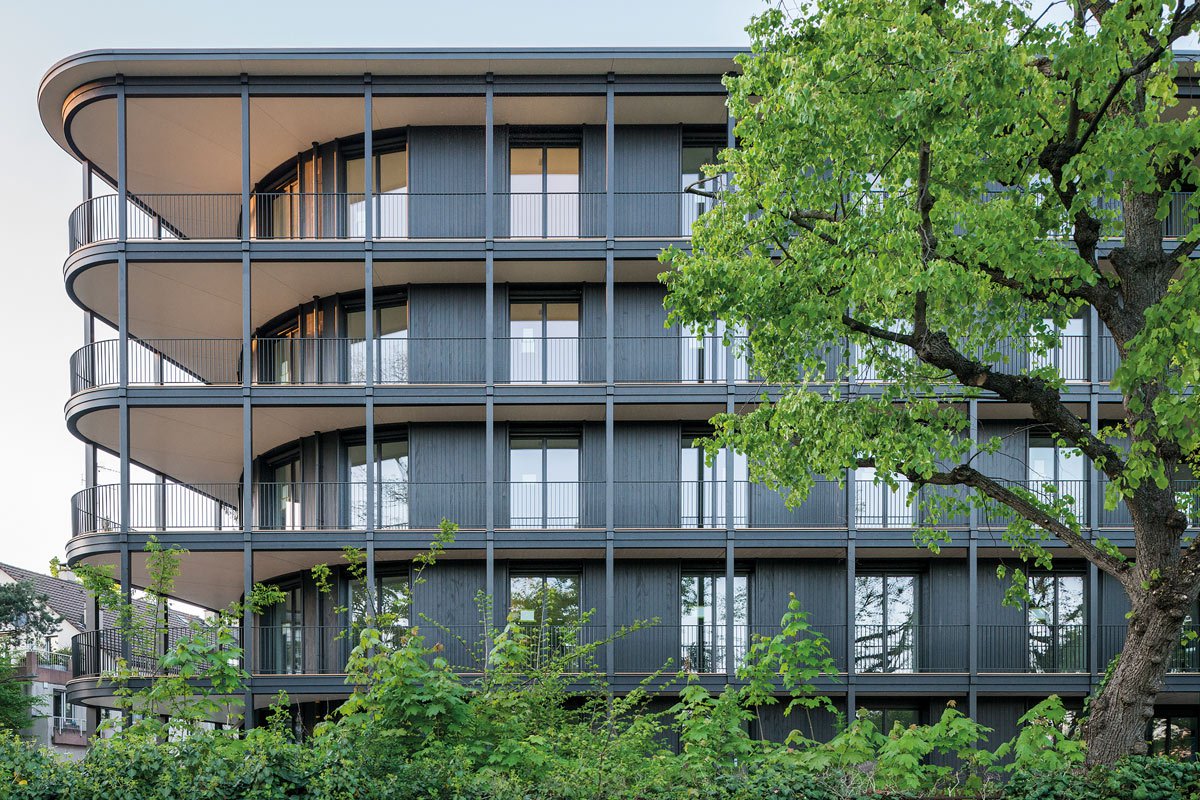
User comfort is our overriding priority
According to the Swiss Federal Office of Public Health, every resident of the country spends 80% of their time in enclosed spaces – so a healthy interior climate plays an important part in our wellbeing.
In our projects, we devote special attention to reducing noise emissions and ensuring a plentiful supply of natural light – which has the effect of stimulating the human body. This is why we always capitalize on the benefits of natural light to the greatest extent possible in the design of our buildings.
Good indoor air quality in a building depends on adequate and controlled air renewal. Moreover, plants and vegetation installed inside a building are scientifically proven to have positive psychological, chemical and climatic effects on people (Ulrich, Xiabo, Zimring, Joseph and Choudhary, 2004).
Offering buildings a second life
Energy remediation for buildings is a major feature of the Energy Strategy 2050 defined by the Swiss Confederation. One of this strategy's goals is to bring about a significant reduction of CO2 emissions in the construction sector. To achieve this, every project must intelligently integrate sustainable energy remediation measures and renewable energy sources.
Based on the numerous projects we have completed, our teams have built up the necessary expertise in the management and re-use of materials. As part of the project for the new Olympic House building in Lausanne, for example, we worked with students at the Swiss Federal Institute of Technology in Lausanne (EPFL) to consider innovative ways of deconstructing the building already present on the site. Thanks to the knowledge we acquired and by implementing the resultant recommendations, we achieved a 97.4% rate of reused or recycled materials from the original building in the new construction.
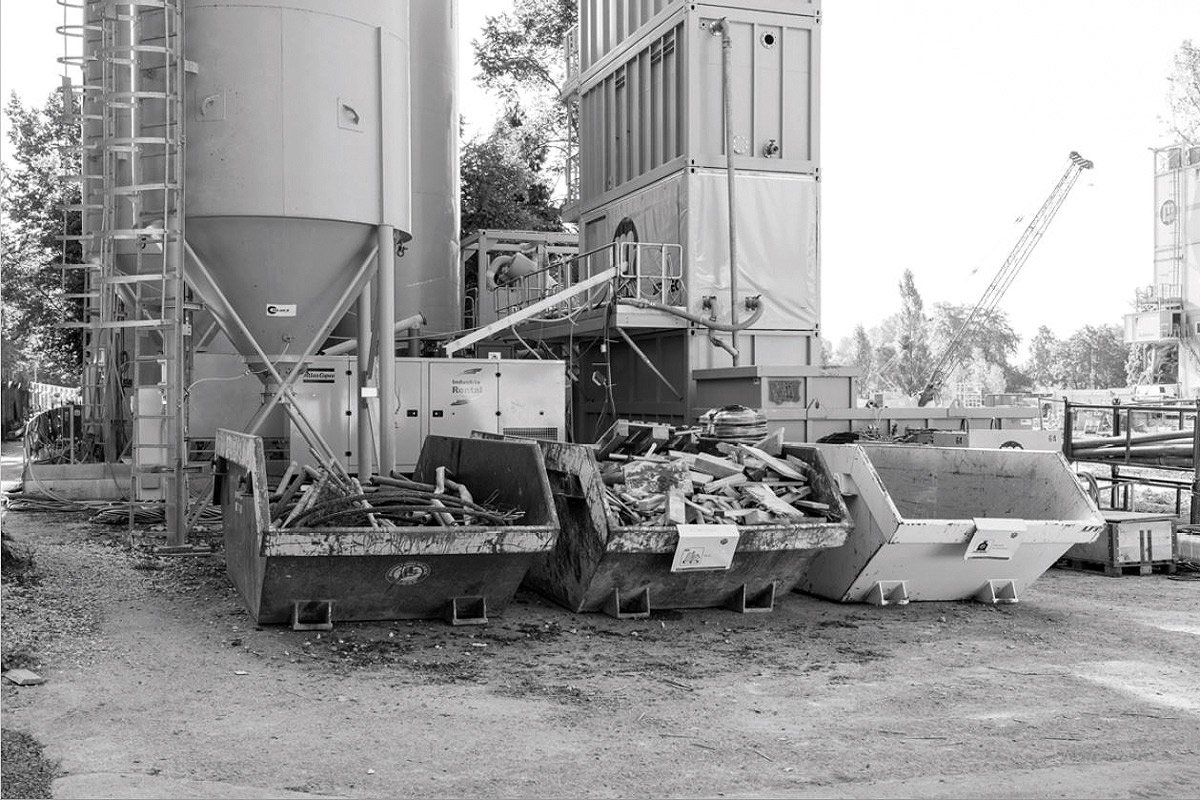
Contact
If you have any questions on integrating sustainability into your projects, please do not hesitate to contact our sustainable development experts by email at: sustainability@ittenbrechbuehl.ch.
Further information
Further information on sustainable development is available in our brochure.
 Download brochure (2.2 MB)
Download brochure (2.2 MB)