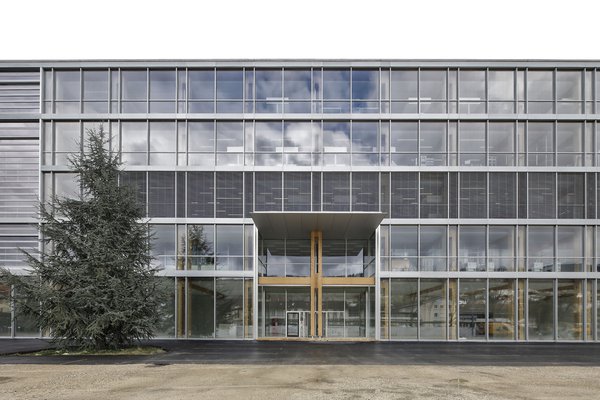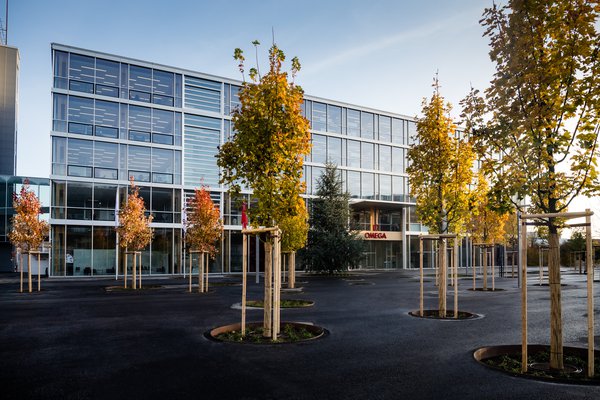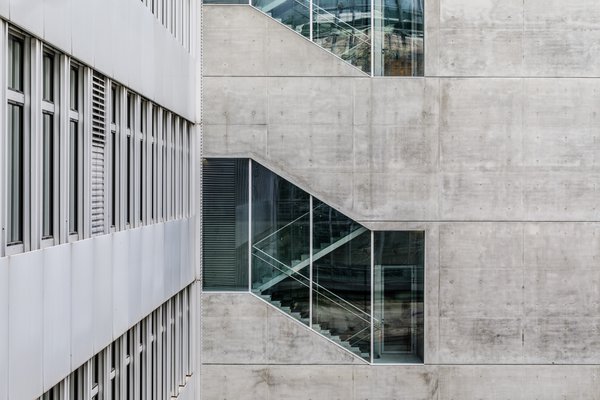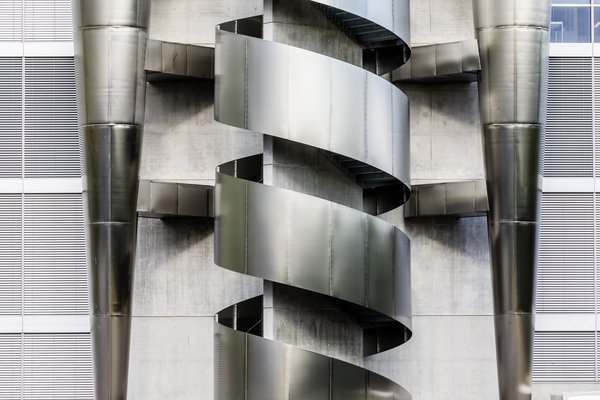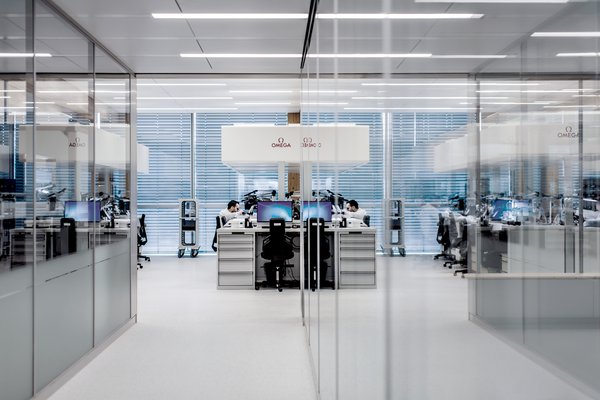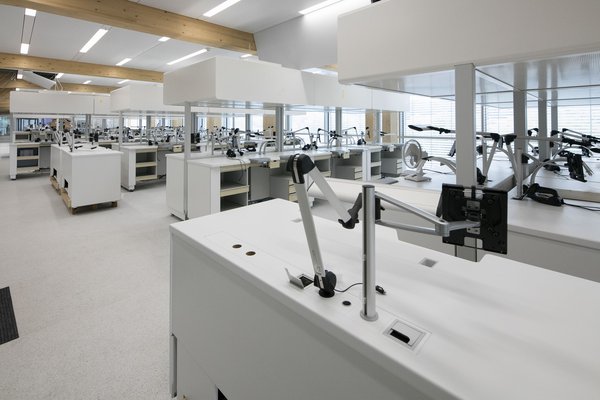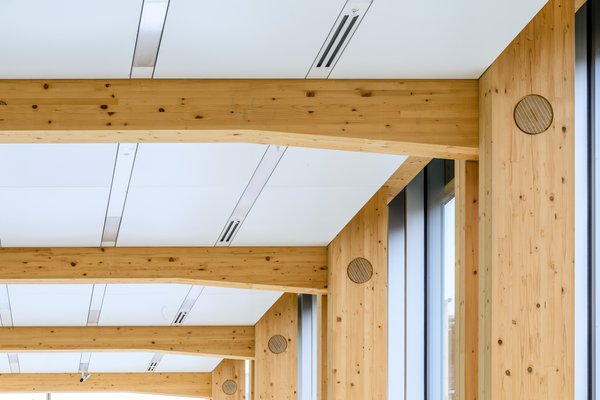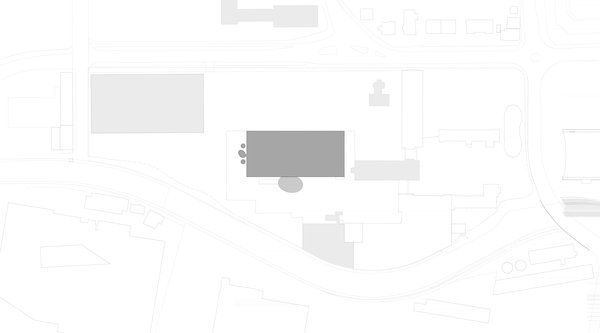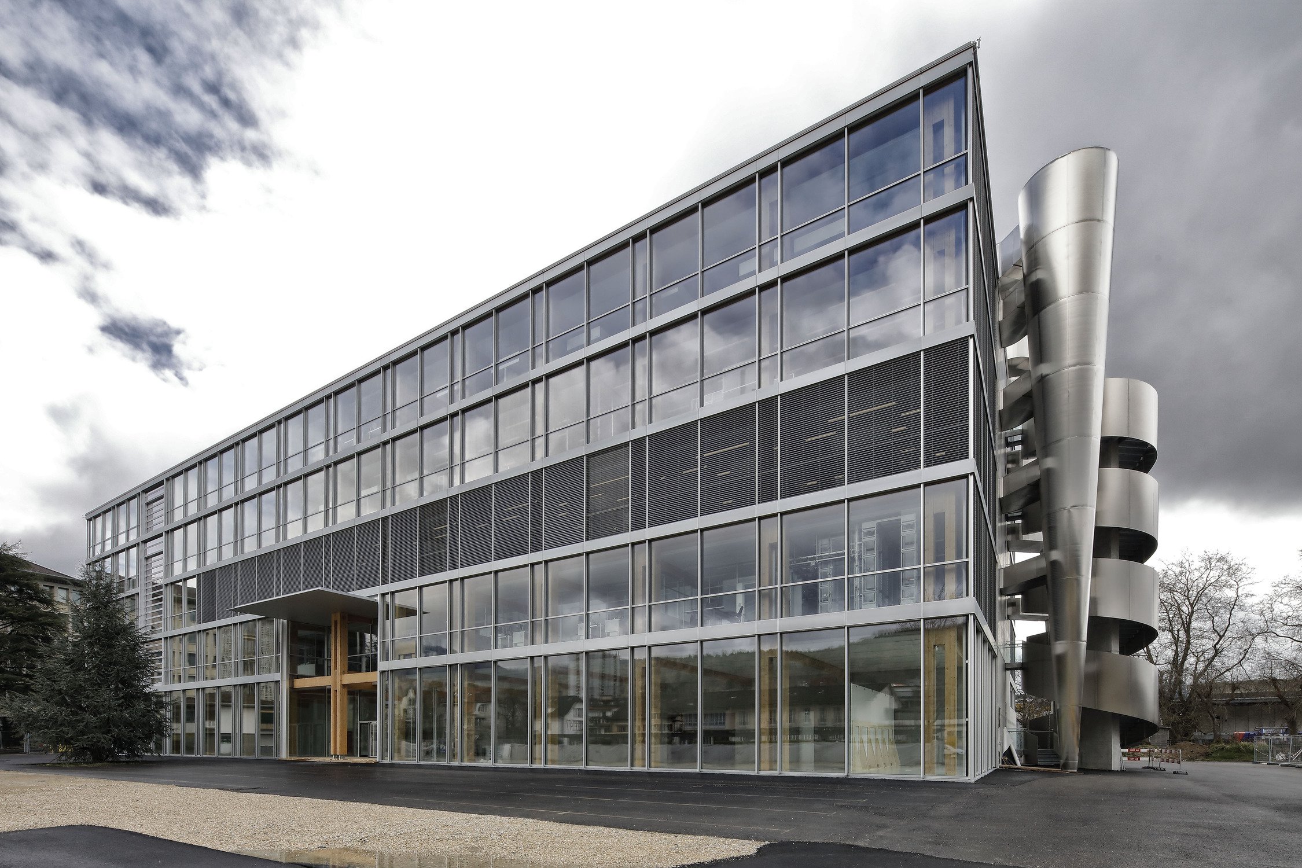
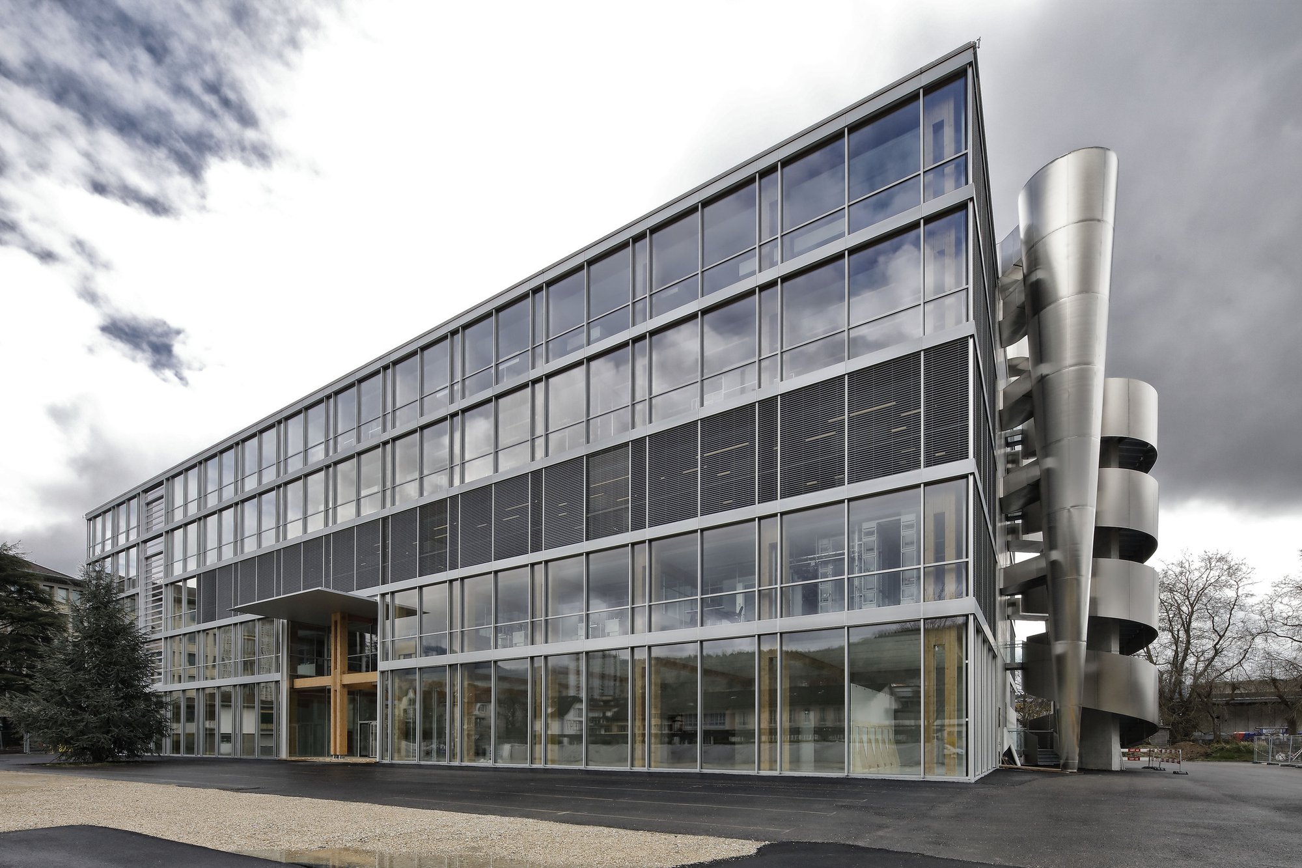
Client
Swatch AG, Omega SA
Architects
ShigeruBan Architects Eur., Itten+Brechbühl AG
Planning
2013
Start of operation
2017
Floor area
16 500 m2
Construction volume
73 500 m3
Photos
© Omega, Boy de la Tour
Back
Biel/Bienne, Switzerland
Omega Watch Manufacture
| Client | Omega AG | ||||||
| Planning / Construction | 2013 / 2014 - 2017 | ||||||
| Architecture | Itten+Brechbühl AG; Shigeru Ban Architects | ||||||
| Surface area | 16'500 m2 | ||||||
| Construction volume | 73'500 m3 | ||||||
| |||||||
Every detail of the Omega Manufacture embodies the distinctive style of Shigeru Ban. His design permeates the spaces occupied by the various production departments, the quality assurance process and social areas, the warehouse logistics and the offices for associated services.
As visitors follow the educational walkway through the building, high-quality glass walls afford them insights into the production operation without disrupting it. The building's clear geometry is interrupted by the curvilinear external staircase and the conical stainless steel chimneys that were manufactured in one piece, transported and then installed.
The construction features a timber framing technique, with a concrete core at the centre of the building that houses the three-storey high-bay warehouse. A wooden structure made of Swiss timber, open use of groundwater and a photovoltaic system are features that exemplify the Manufacture's sustainable use of raw materials and optimised energy consumption.
