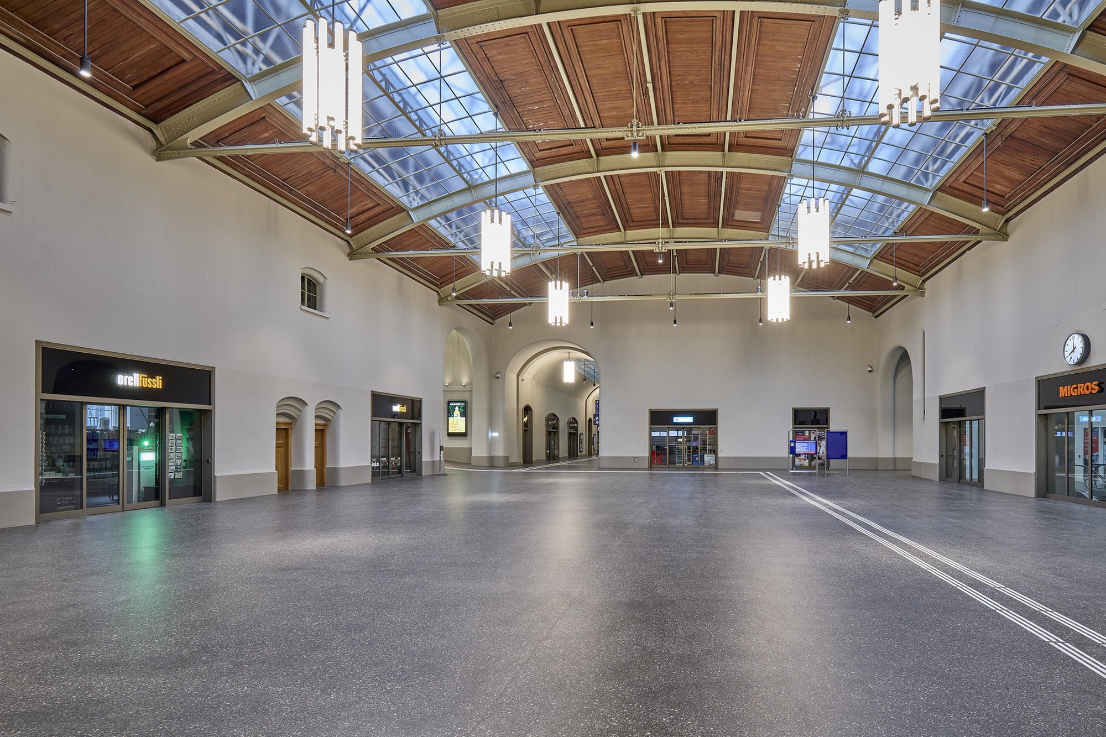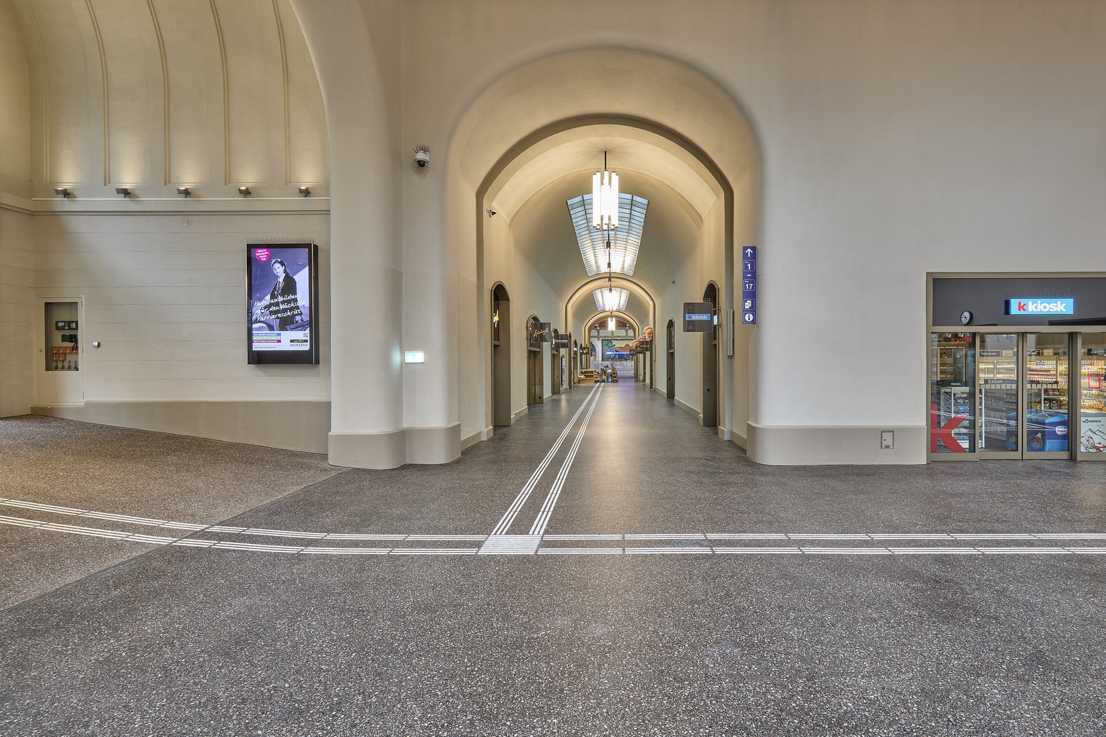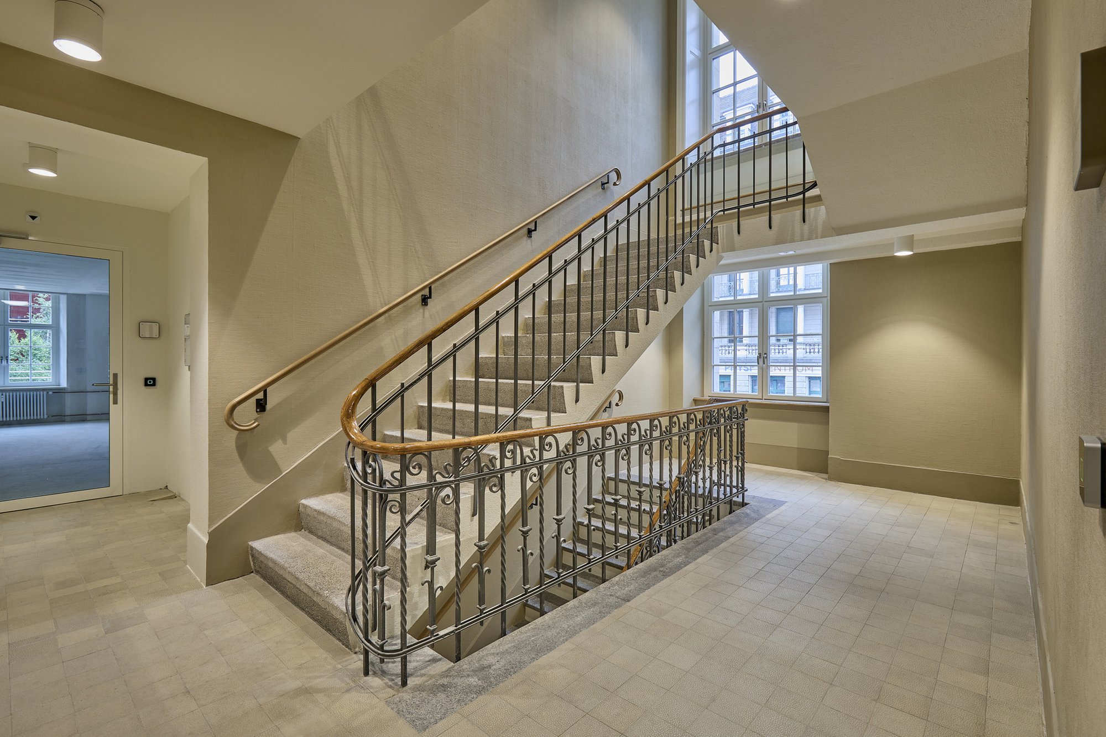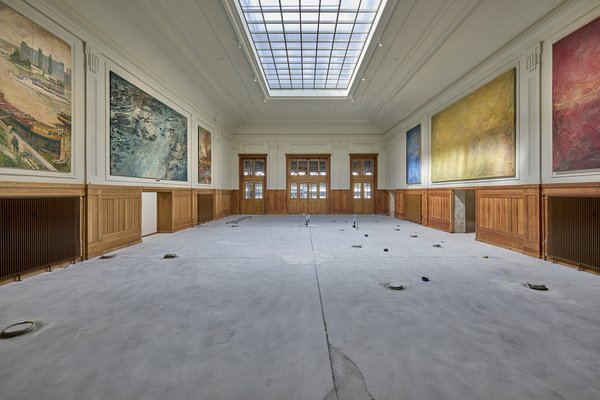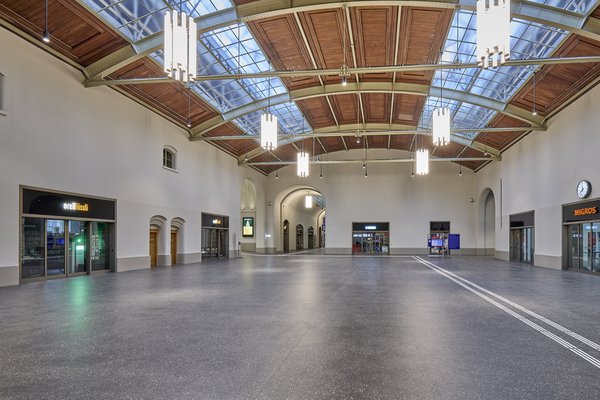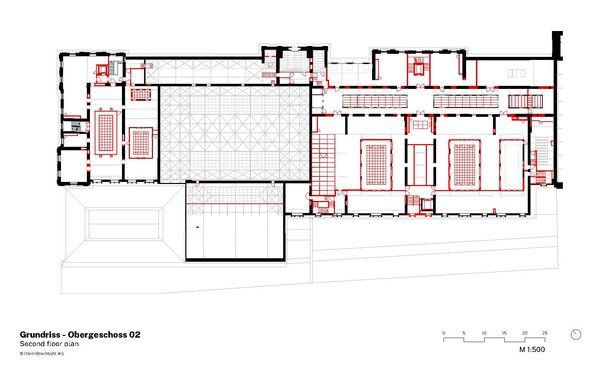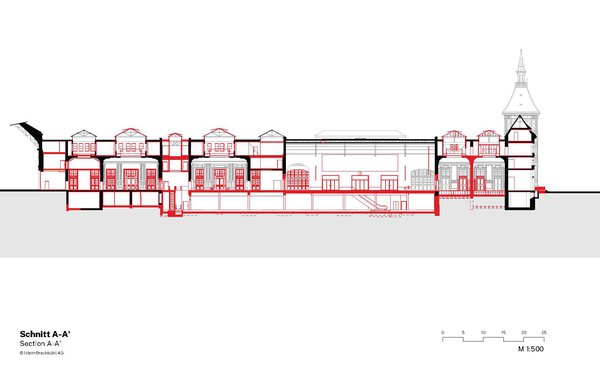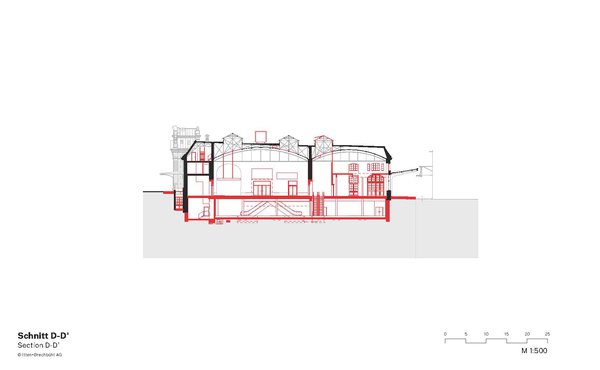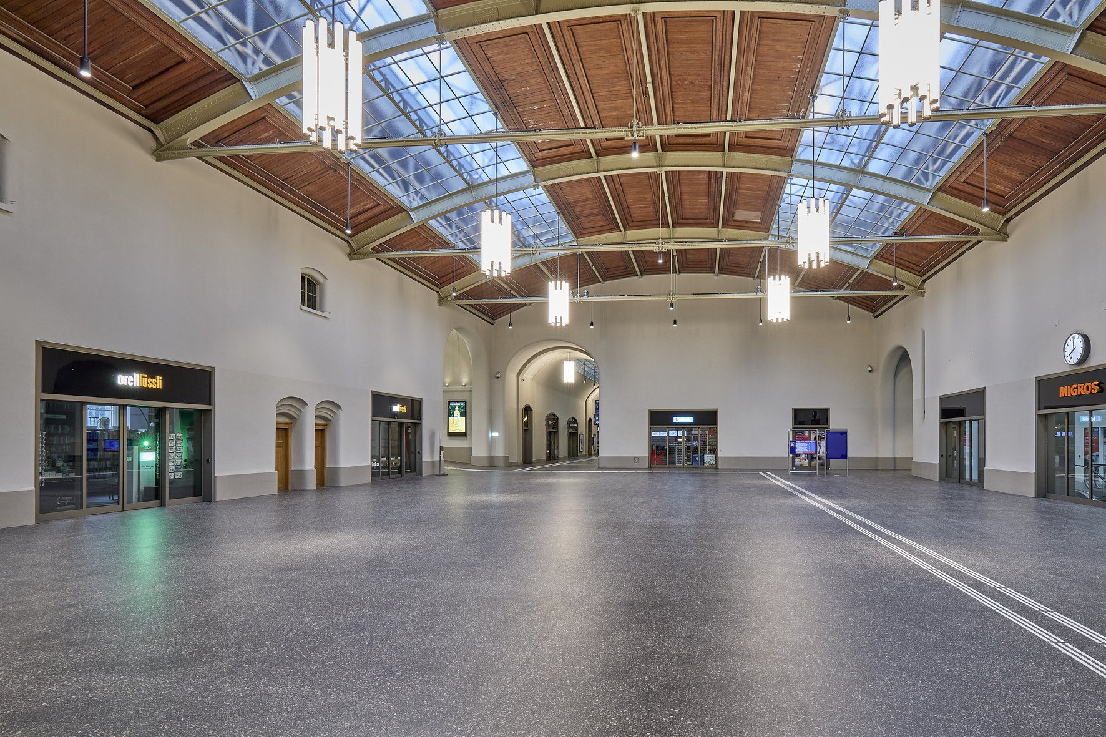
Client
SBB AG Immobilien
Architects
Itten+Brechbühl AG / ARGE Roost, Menzi & Bürgler
Construction management
CSG Baumangement AG
Planning
starting 2019 – 2021
Start of construction
2016
Start of operation
2021
Floor area
16 462 m2
Photos
© Cartes Fotografie
Back
Basel, Switzerland
Train station SBB – west wing
| Client | SBB AG Immobilien | ||
| Planning / Construction | 2019-2021 | ||
| Services provided by IB |
|
||
| Architecture | Itten+Brechbühl AG/ ARGE Roost, Menzi Bürgler | ||
| Surface area | 16'462 m2 | ||
| |||
The west wing at Basel SBB station represents an optimal location for high-quality commercial space and restaurants. In view of the monument preservation aspects, the original spatial structure from 1907 was restored as best as possible.
The installations in the SNCF hall were removed so that the hall can once again be experienced in its full dimension. The cross passage between the SNCF hall and the ticket hall was restored to its original two-storey size. This connection is of central importance not only for the flow of people, but also for the shops and restaurants which are accessed from the cross passage. The intervention in the historic halls was reduced to the restoration of the wall panelling and the replacement of the glass skylights.
A large area for a supermarket was built in the newly created basement under the hall. The rooms on the upper floors offer space for offices in a central location. The preserved elements from 1907 were gently renovated. The choice of colours and materials was made in close cooperation with the Basel Department for the Preservation of Historical Monuments.
IttenBrechbühl assumed the implementation planning in the realisation phase and supported the external construction management until commissioning.
