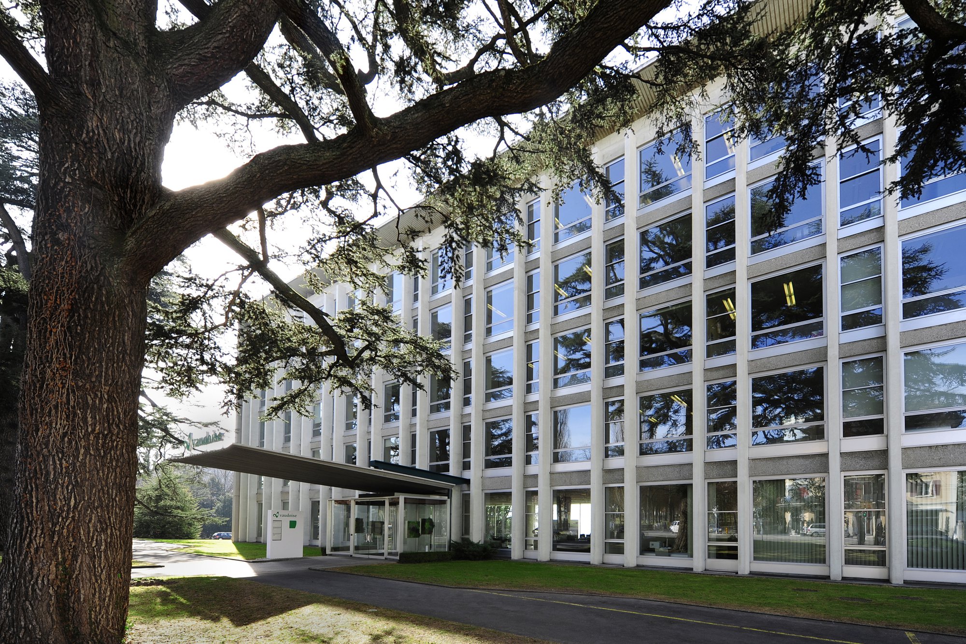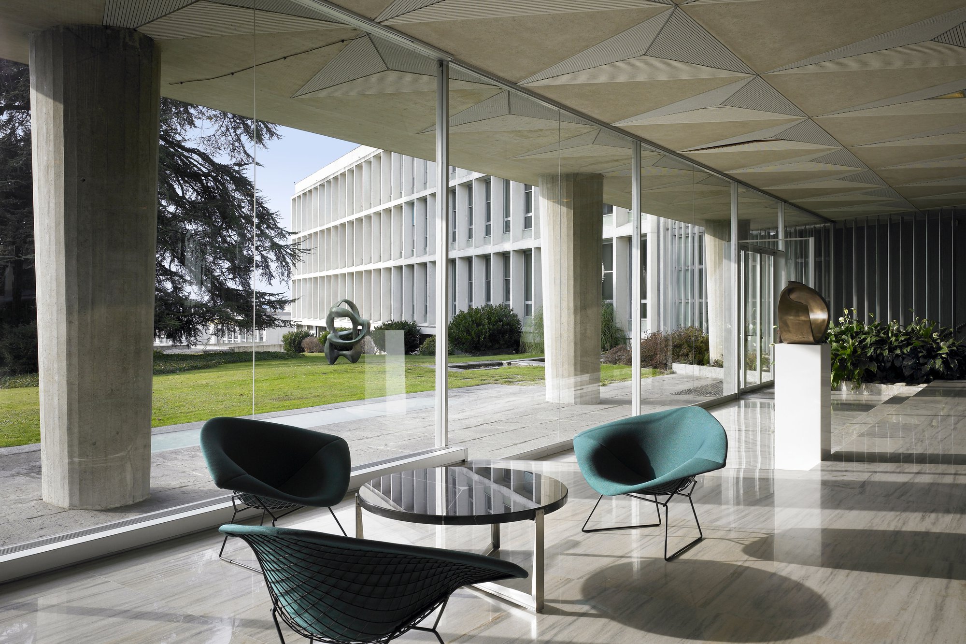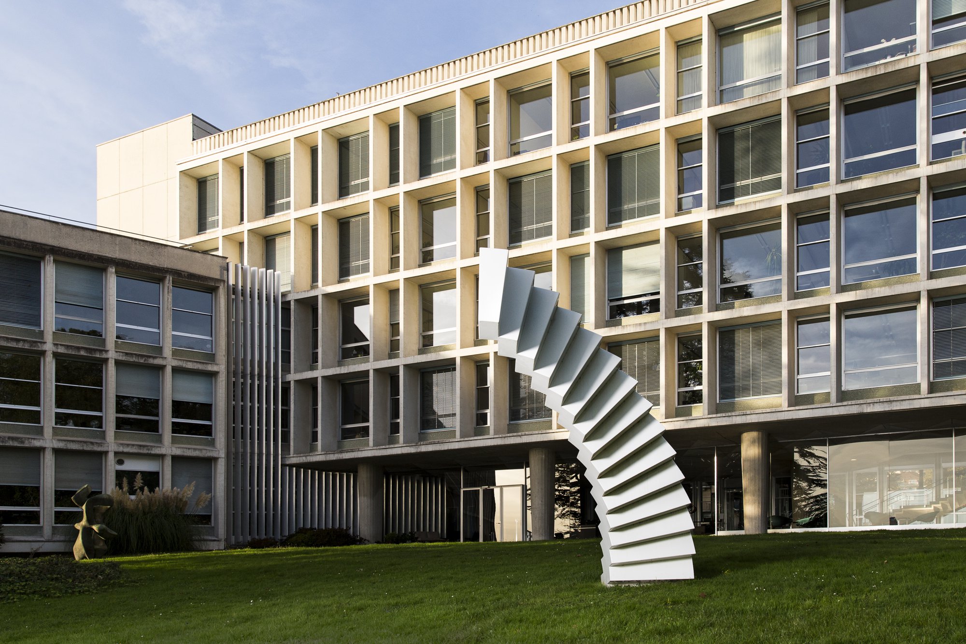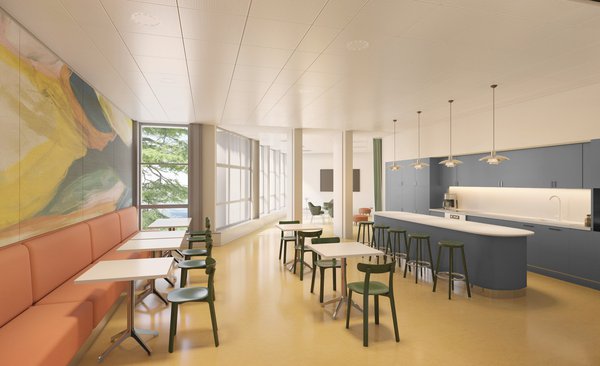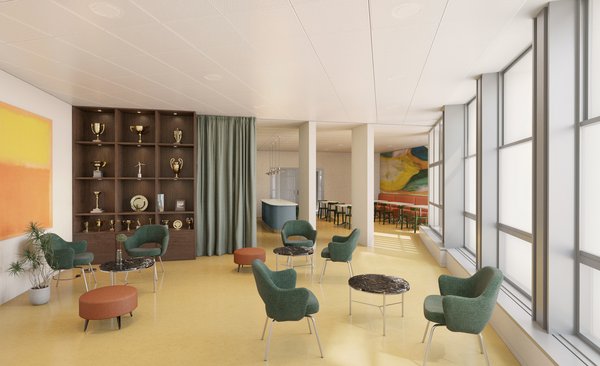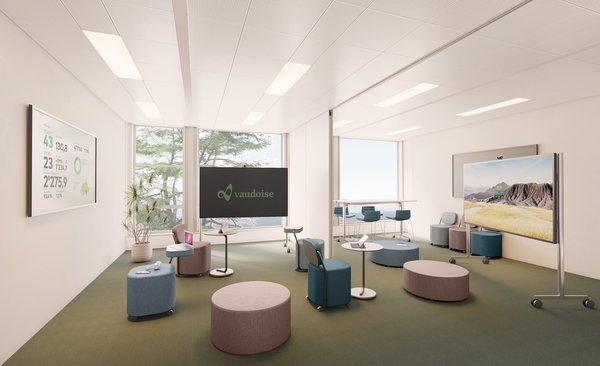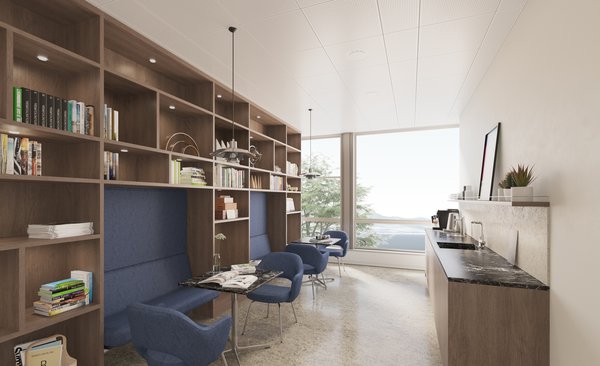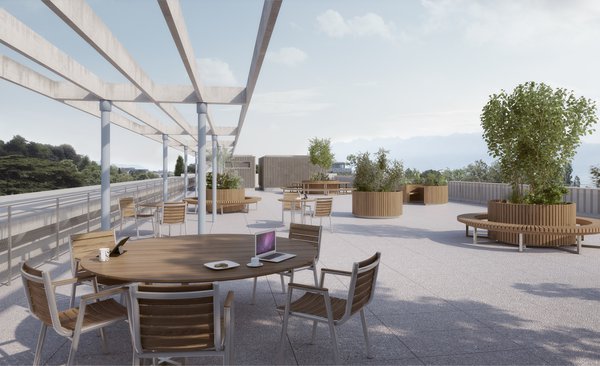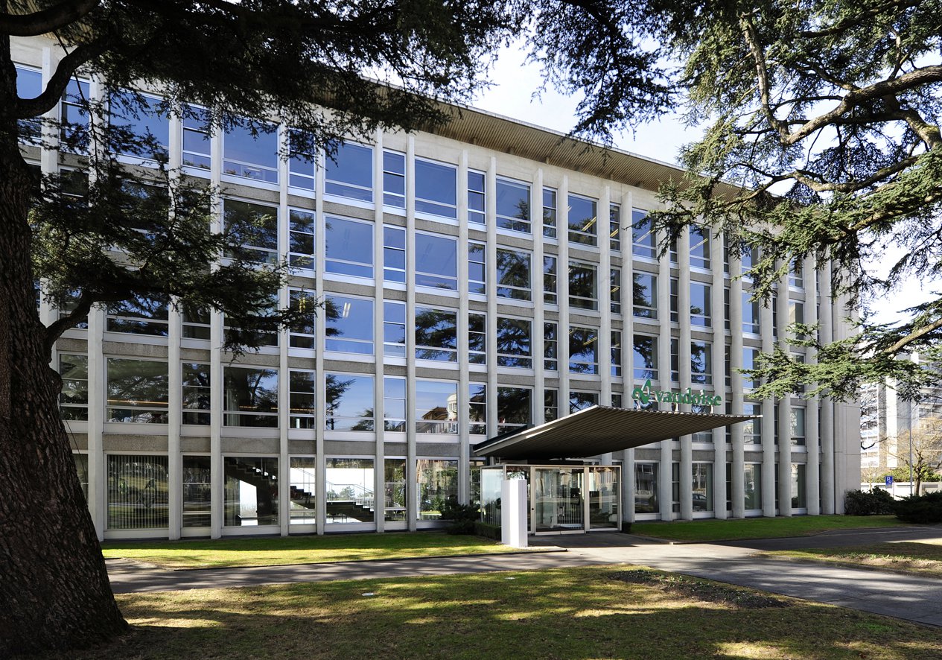
Back
Lausanne, Suisse
Vaudoise Assurances, "Le Cèdre" building
| Client | Vaudoise Assurances | ||||||||||
| Competition | 2020 | ||||||||||
| Planning / Construction | 2021-2025 | ||||||||||
| Architecture | Itten+Brechbühl SA | ||||||||||
| General planning | Itten+Brechbühl SA | ||||||||||
| Surface area | 9'271 m2 | ||||||||||
| Construction volume | 125'735 m3 | ||||||||||
| Building costs | 25 Mio. CHF excl. VAT | ||||||||||
| |||||||||||
The Le Cèdre building, designed by Jean Tschumi for Vaudoise Assurances, is remarkable in many respects, not least for its longevity and the flexibility of the concepts introduced in the 1950s, which are still relevant today and capable of providing a modern working environment.
The renovation project for this building is based on the principle that "nothing is lost, nothing is created, everything is transformed". It maximizes the building's potential by preserving its heritage qualities, while taking advantage of its flexibility and existing structural elements.
Both pragmatic and cost-effective, this approach is in keeping with a heritage conservation perspective, reusing existing designs and materials wherever possible. The project aims to reintroduce visionary ideas from the 1950s, updated by modern technologies to offer greater comfort to its users.
* Renderings are non-contractual
