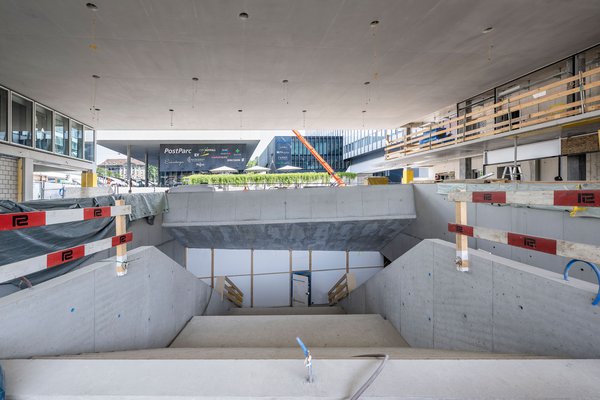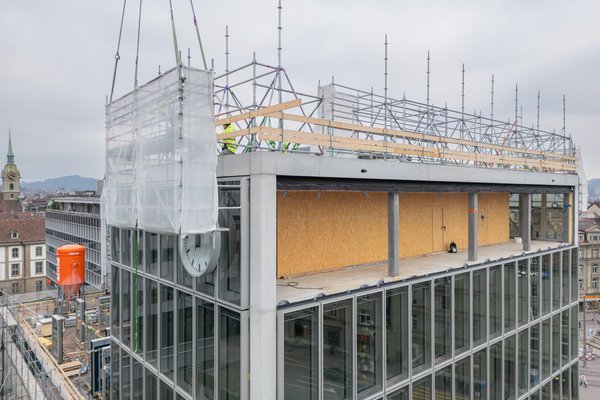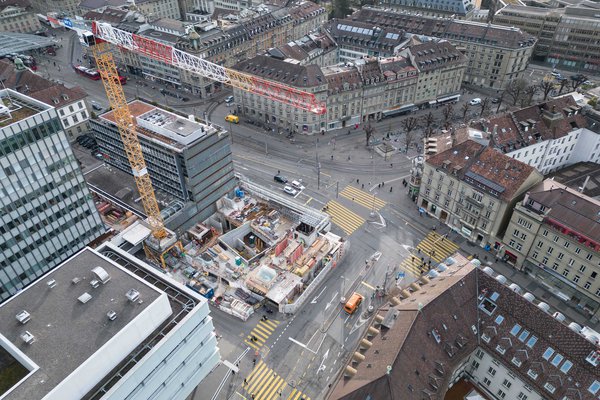

Back
Bern, Switzerland
Bubenberg Center, Bern
| Program | Office building with retail and restaurant space on the first floor and in the mezzanine and basement: 4,000 m² of office space, around 570 m² of retail and restaurant space and around 358 m² of storage space combined. Rail access on the mezzanine and basement floors. | ||||||||||||||||
| Client | SBB Immobilien | ||||||||||||||||
| Planning / Construction | 2018-2021 / 2022-2025 | ||||||||||||||||
| Services provided by IB |
|
||||||||||||||||
| Architecture | Büro B Architekten | ||||||||||||||||
| Surface area | 6'530 m2 | ||||||||||||||||
| Construction volume | 33'900 m3 | ||||||||||||||||
| |||||||||||||||||
The Bubenberg Center at Bubenbergplatz 10–12 in Bern plays a significant role in an extensive modernization and development of Switzerland’s second-largest railroad hub. An additional “Bubenberg” station entrance, created on the ground floor of the new building, will lead to a new pedestrian underpass and become the most important entrance to Bern station alongside the existing main entrance. IB is responsible for both construction management and project management of this complex project – from deconstruction of the existing building to completion of the new building.
Deconstruction work was commenced in March 2022 and completed after approximately one year. Constraints of the location on the building work are challenging. The plot occupies a central area in Bern, between Hirschengraben, the “Welle” (wave) entrance to Bern's train station, and the university, resulting in a large volume of traffic near the building: many streetcars and buses, private motor vehicles and an enormous number of commuters who use the “Welle” access to the trains. A pedestrian safety tunnel consisting of prefabricated elements was therefore made at the start of construction and put in place in stages during off-peak hours. Bernmobil and EWB removed the stays of the overhead lines and the lighting on the building before construction began. Deconstruction was conducted top-down story by story. This selective method avoids mixing building materials and conserves resources. During construction, the exterior walls of the basement floors had to be stabilized and supported horizontally layer by layer and according to deconstruction stage using bracing. Deconstruction was carried out down to the level of the current floor slab.
The new building has been under construction since March 2023. The new Bubenberg Center will be a modern office building with retail and restaurant space both on the ground floor and in the railroad access areas on the mezzanine and basement floors. In addition to railroad access, planned use comprises over 4,000 m² of office space, around 570 m² of retail and restaurant space, and approximately 358 m² of storage space. Interior finishing of all rental space in the future-oriented and energy-efficient building can be completed according to individual requirement.







