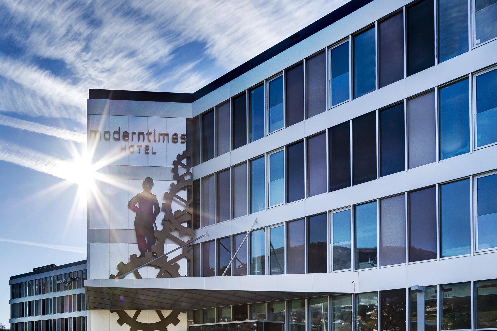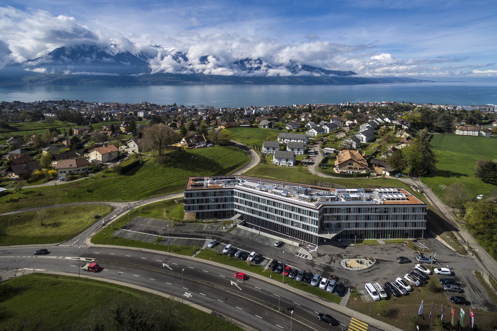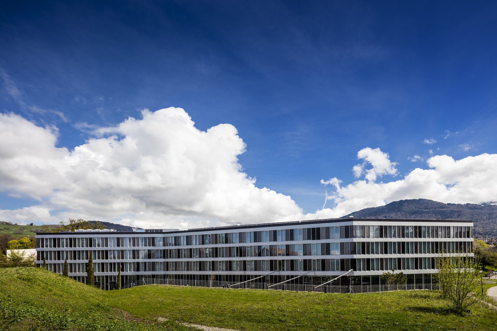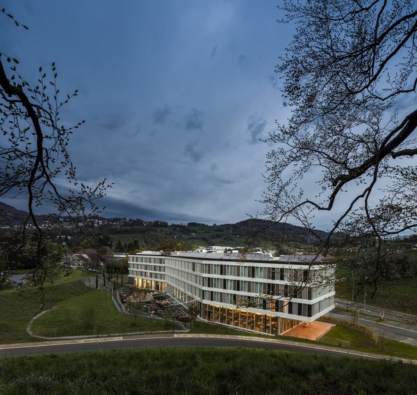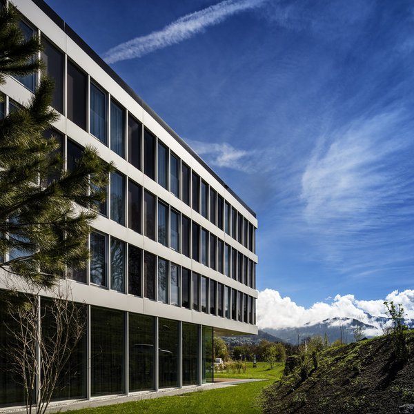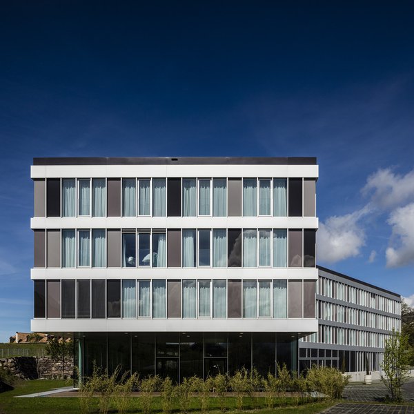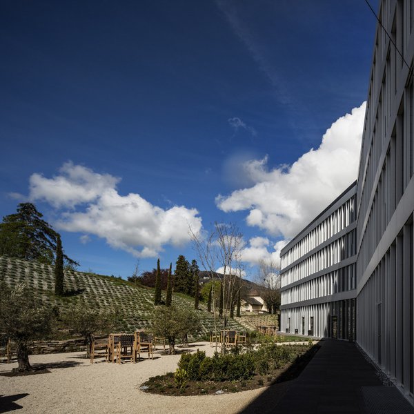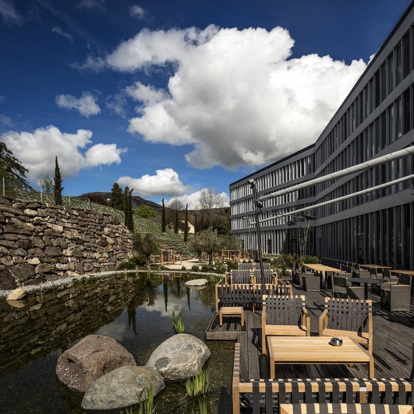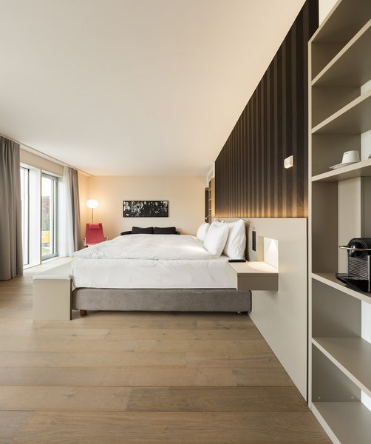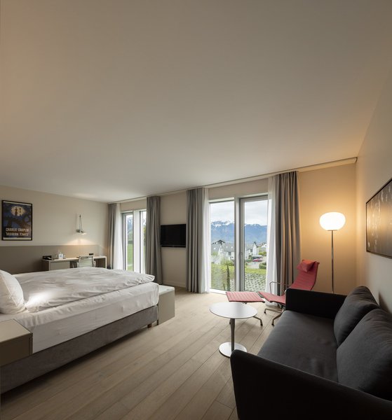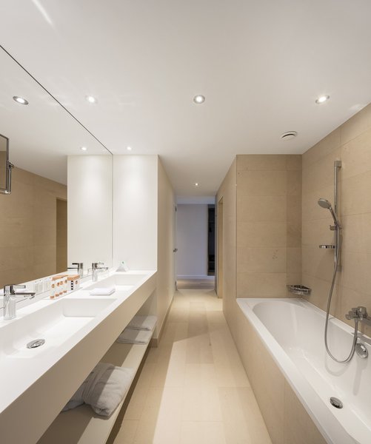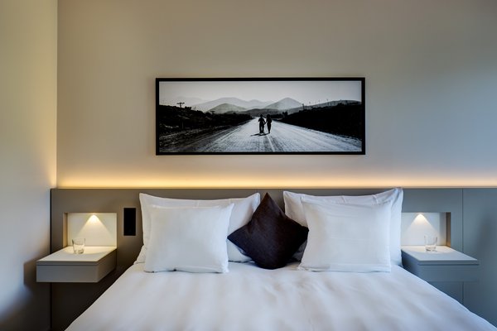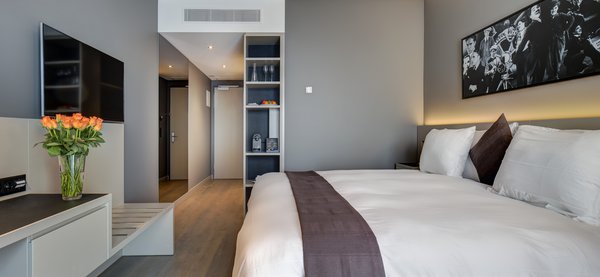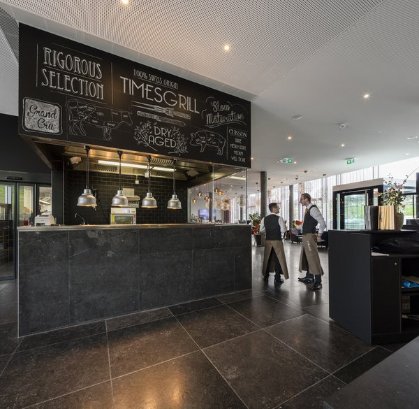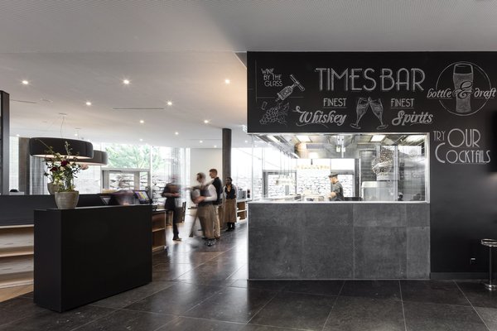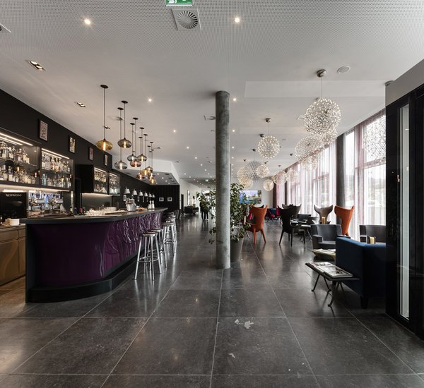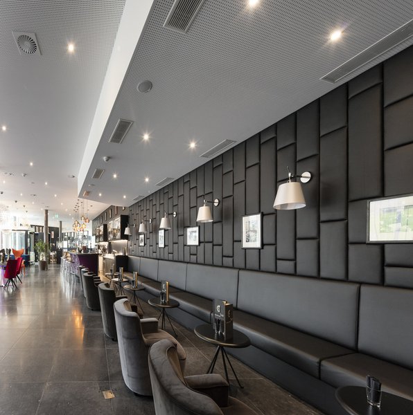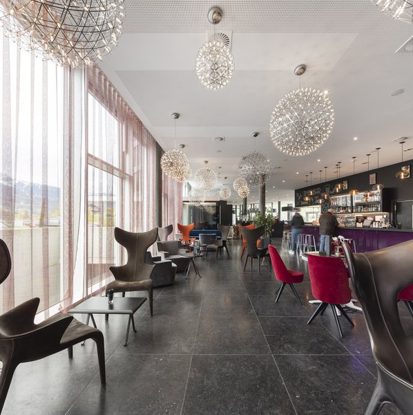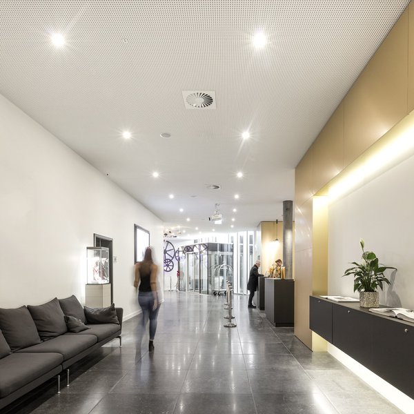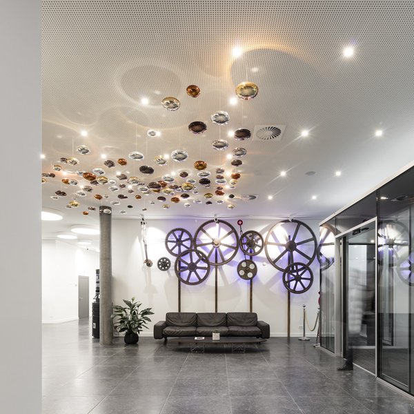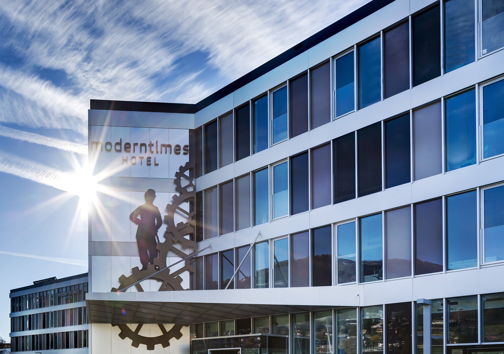
Client
Arco Real Estate Development SA
Architect
Itten+Brechbühl AG
Planning
2007-2013
Start of construction
2013
Start of operations
2016
Floor space
6800 m2
Construction volume
18 457 m3
Rooms
138
Photos
Franziska Werren, Lausanne VD; Elisabeth Fransdonk, Servion VD; Fernando Guerra, Lisbon PRT
Back
Vevey-Montreux, Switzerland
Four Star Hotel «Modern Times», Vevey-Montreux VD
| Planning / Construction | 2007-2013 / 2013-2016 | ||||||
| Surface area | 6'800 m2 | ||||||
| Construction volume | 18'457 m3 | ||||||
| |||||||
The name of the hotel is a reference to Chaplin who lived in the neighbouring town of Corseaux. The hotel is linked to the Chaplin museum.
Embedded with great care in its surroundings
Studies analysed the topography, ecology and noise emissions to ensure that the hotel blends perfectly with its surroundings. The totality fits in with a natural and architectural self-confidence. The z-shaped outline gives the building its special dynamic. The structure of the façades is linear and gives the building a contemporary feel while making a playful impression. This is due to the arrangement of the windows which creates an attractive interplay between the tinted glass panes.
The hotel consists of three floors with 138 rooms. The restaurant and conference rooms are on the publicly accessible ground floor.
Interior Design
Modern Times in the 21st century. The proximity to Charlie Chaplin’s former home is the main theme. Indeed, black and white are the predominant shades within the hotel, which adds to the industrial flair in the restaurant area, underpinned by targeted use of colour. Collages featuring images and scenes from Chaplin films adorn the walls of the hotel rooms, maintaining the link to the famous actor.
