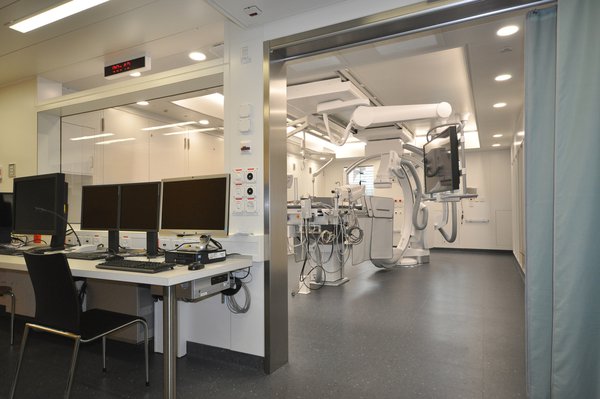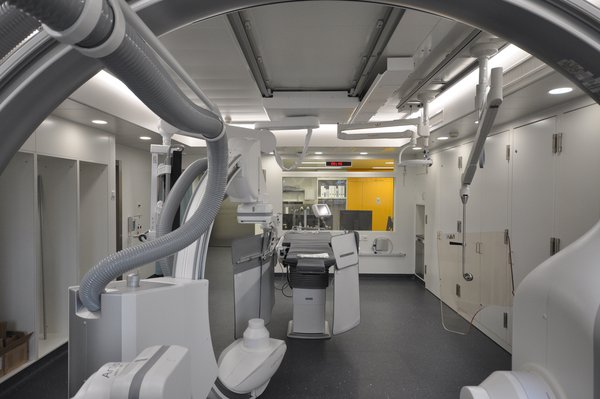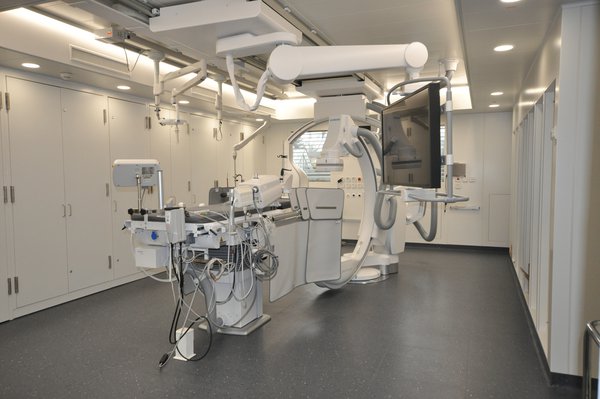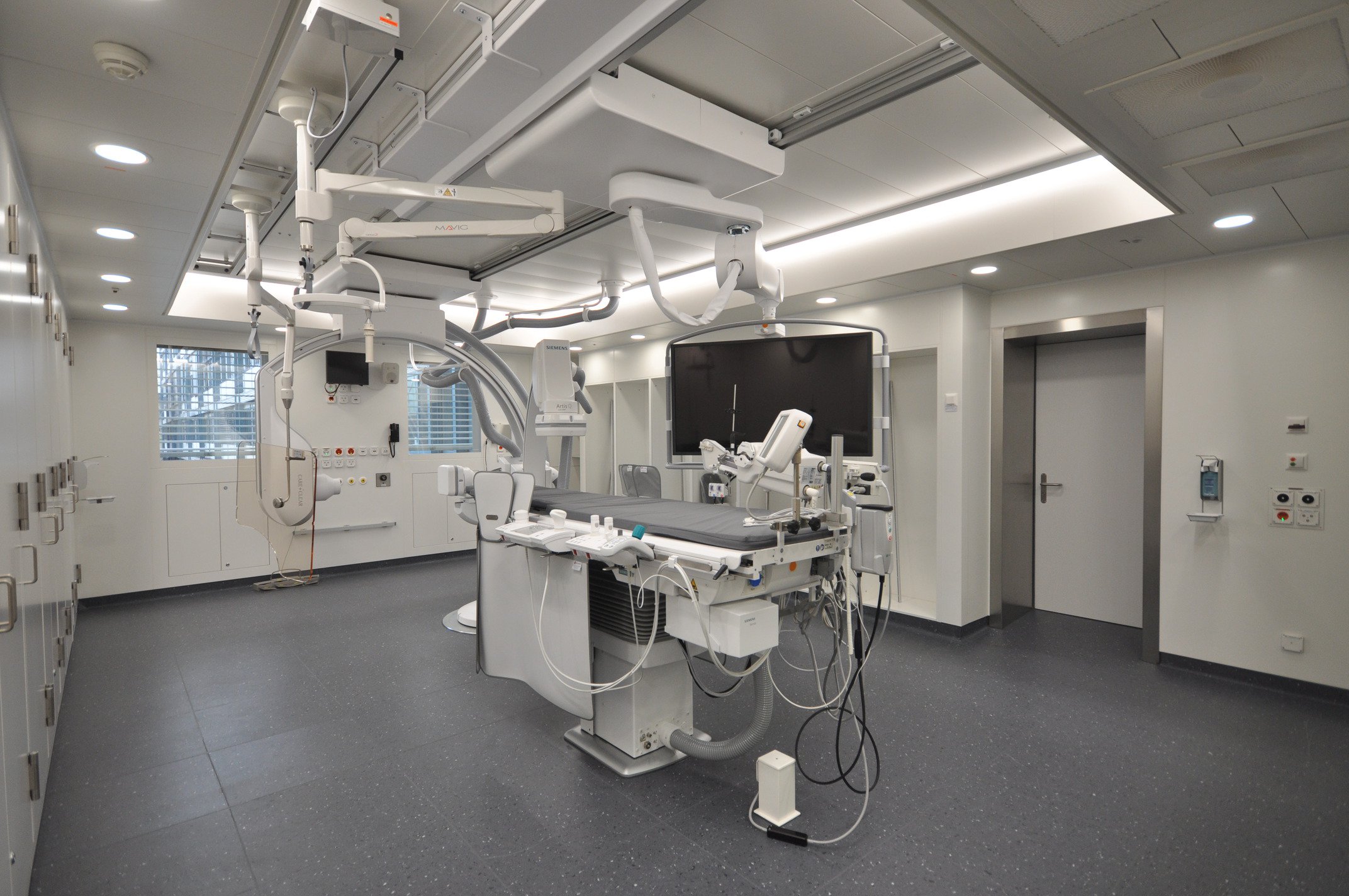
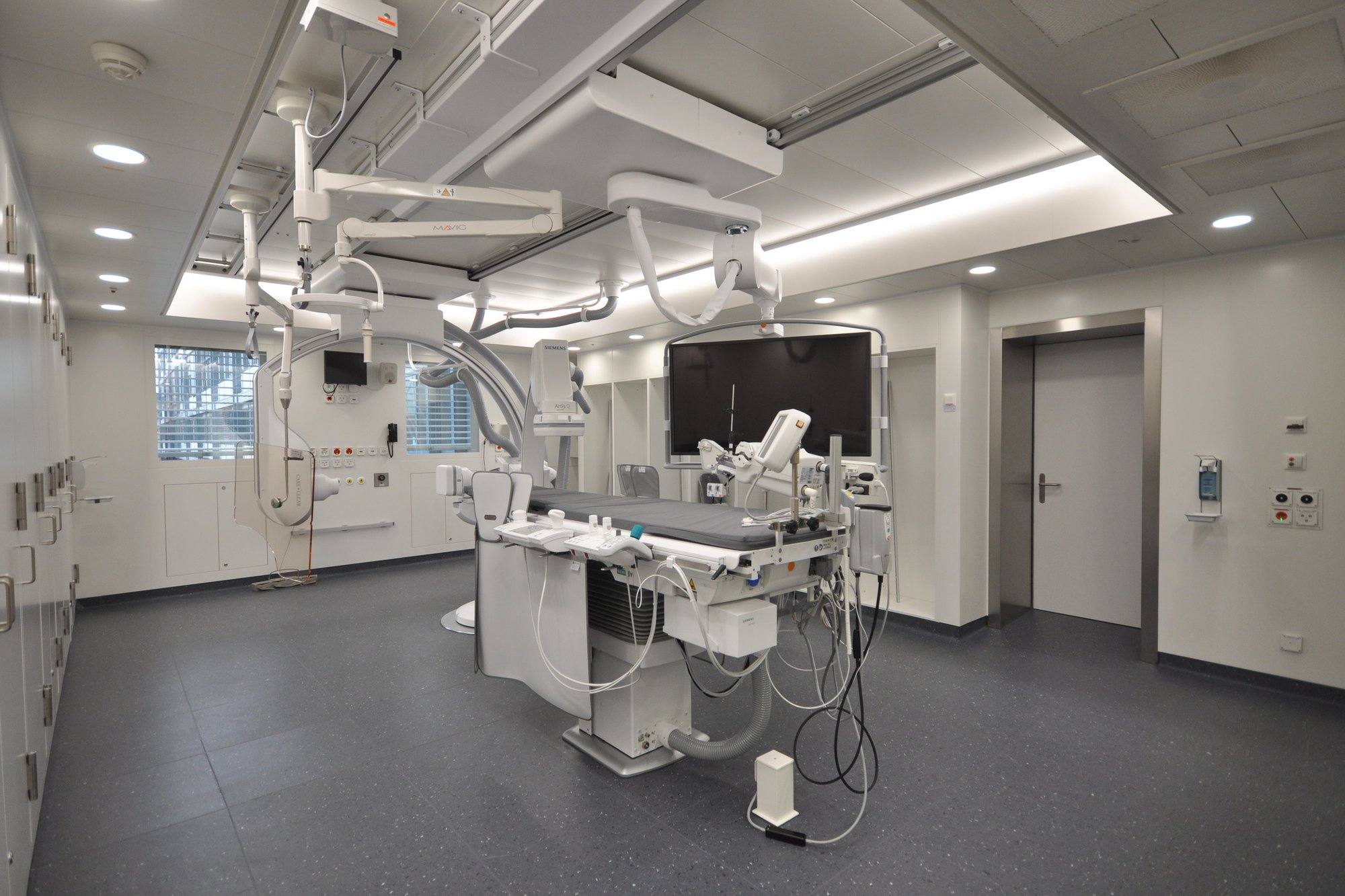
Client
Insel Gruppe AG
Architect / General planner
Itten+Brechbühl AG
Planning
2013-2015
Start of construction
2014
Start of operation
2015
Floor area
850 m2
Construction volume
2800 m3
Photos
Sandra Stampfli, Bern
Back
Bern, Switzerland
Inselspital, High-rise bed block, Polyclinic and Invasive Cardiology
| Commissioner | Insel Gruppe AG | ||||||
| Planning / Construction | 2013 / 2015 | ||||||
| Services provided by IB |
|
||||||
| Surface area | 850 m2 | ||||||
| Construction volume | 2'800 m3 | ||||||
| |||||||
The planning for the Invasive Cardiology unit began with a feasibility study. In particular, the interfaces with parallel projects had to be defined.
The cardiology project encompasses a department with two rhythmology labs, a department with three catheter labs, and the polyclinic with examination rooms and office facilities.
In the labs, the spatial coordination of building services was a special challenge because of the very limited space and coordination with medical technology. For the installation of the three monoplane and two biplane X-ray units, the structural and spatial possibilities had to be fully exhausted. The project was implemented under full operation.
