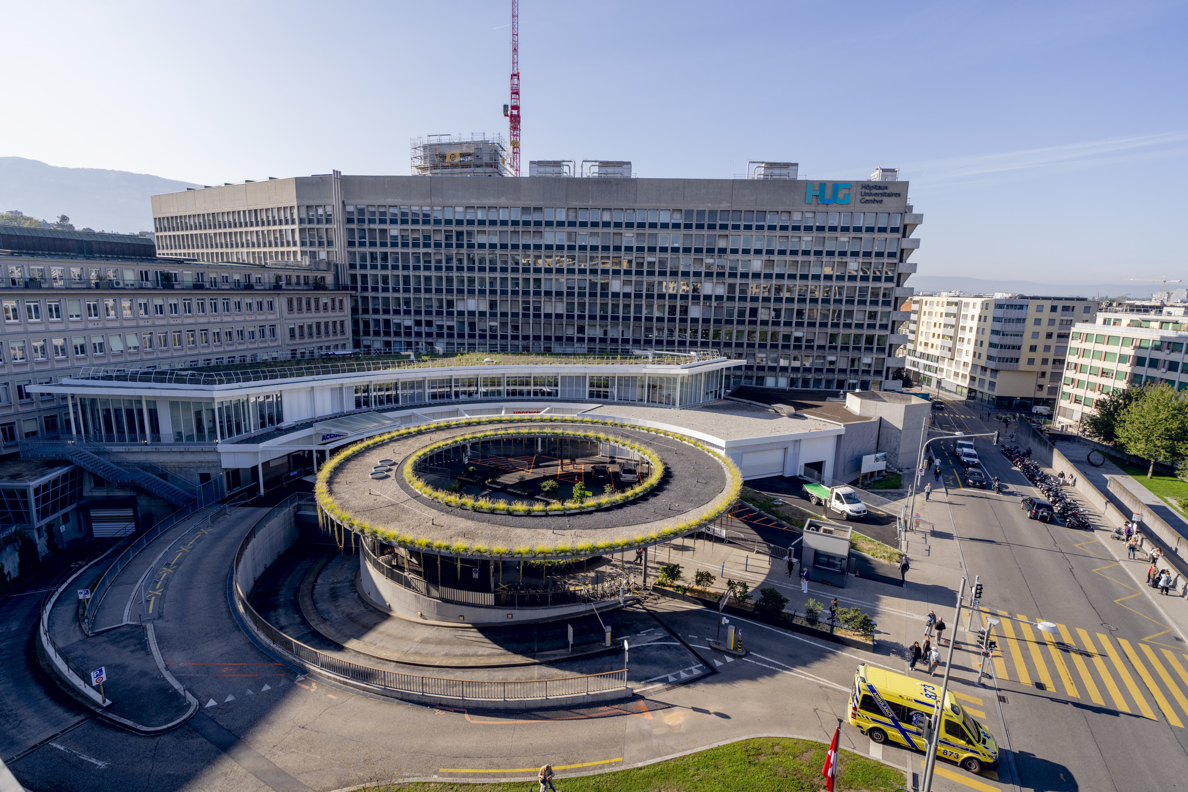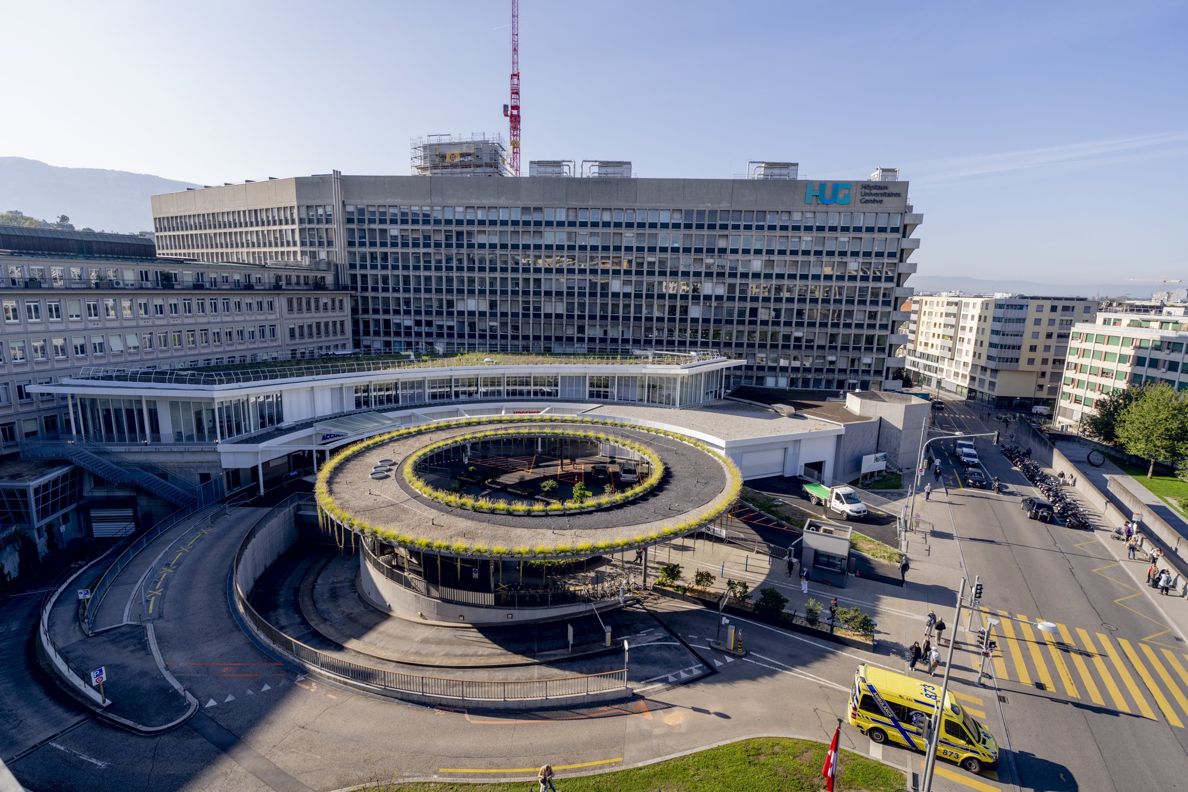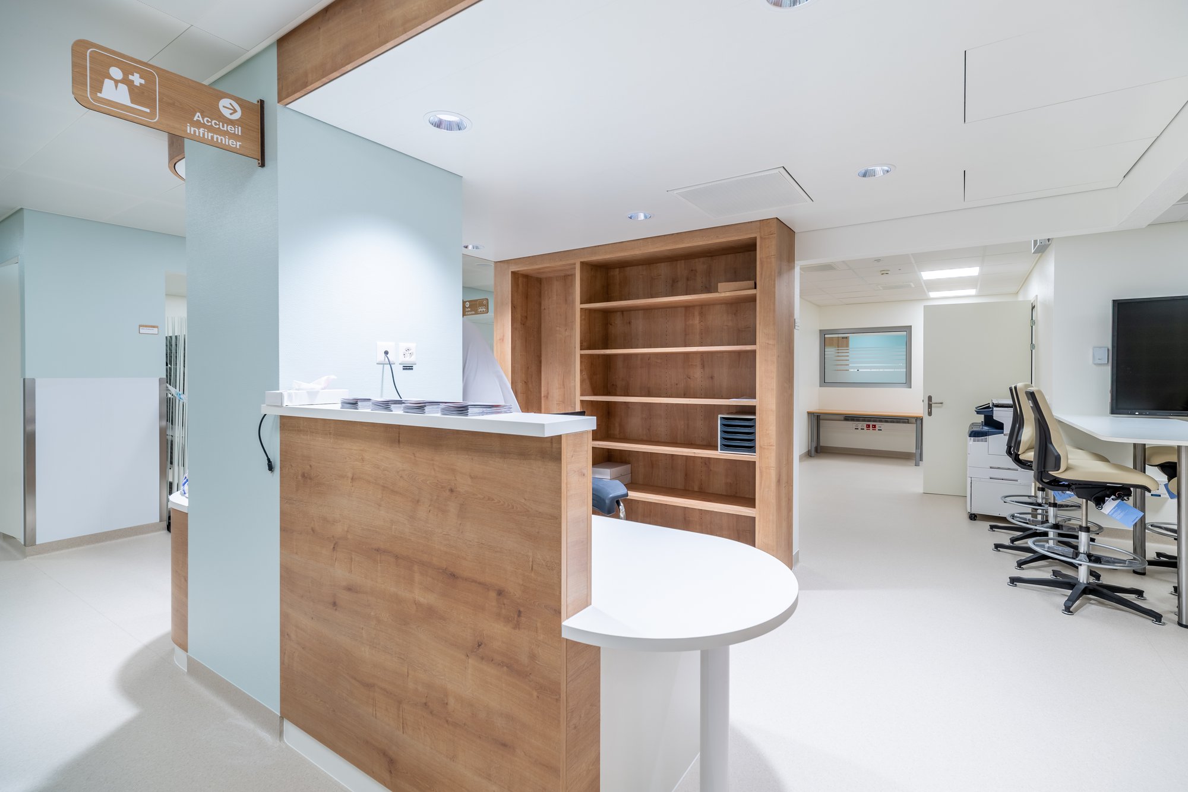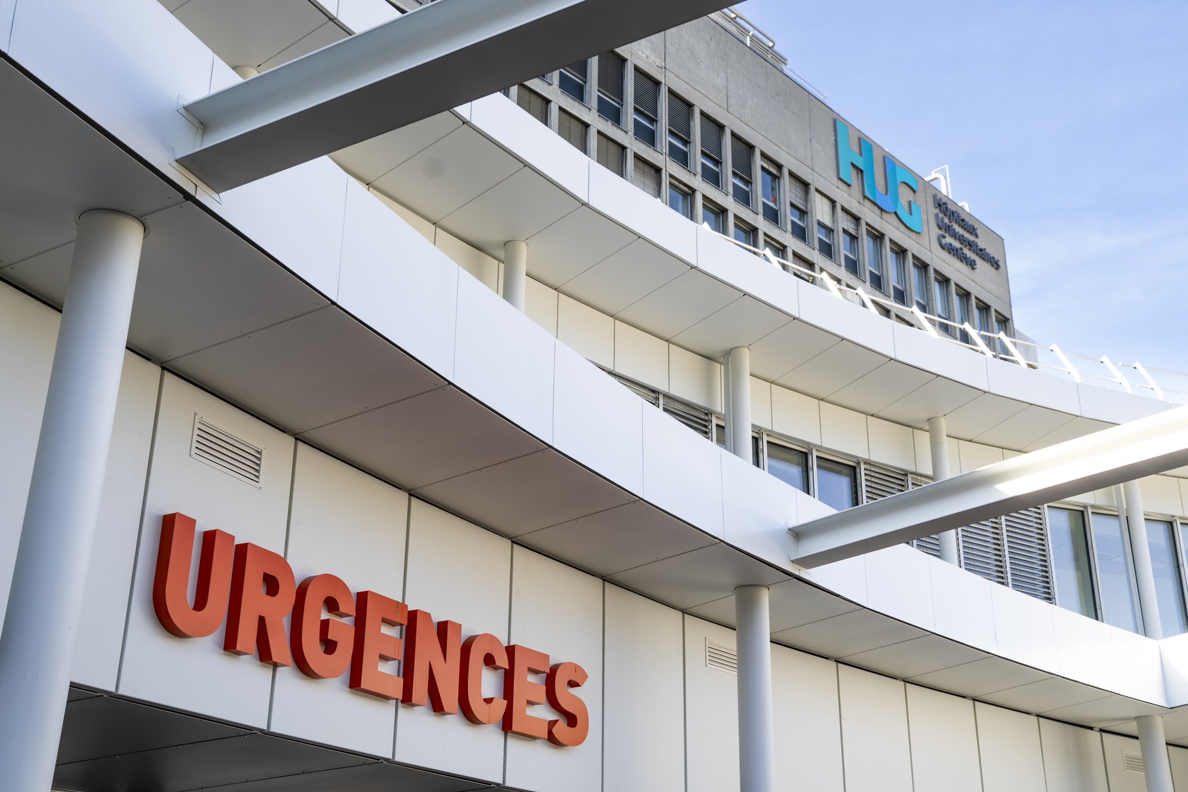
Interlocuteur
Robin Kirschke
Maître d'ouvrage
Hôpitaux universitaires de Genève Services Etudes & Constructions (SEC)
Architecte
Itten+Brechbühl SA
Etudes
2017
Début des travaux
12. 2019
Mise en service
09. 2023
Surface
6650 m2
Volume de construction
29 403 m3
Visualisations / Photos
Yos, Zurich / HUG
Back
Geneva, Switzerland
Emergency, HUG - University Hospitals
| Client | Hôpitaux universitaires de Genève, Service Etudes & Constructions | ||||||
| Planning / Construction | 2017-2023 | ||||||
| Architecture | Itten+Brechbühl SA | ||||||
| Surface area | 6'650 m2 | ||||||
| Construction volume | 29'403 m3 | ||||||
| |||||||
Now spanning over 6,650 square meters, the emergency department has been restructured, renovated, and expanded to meet rising patient numbers while enhancing reception quality, patient care, and the working environment for medical staff.
The internal layout of the emergency department was comprehensively reconfigured. Functional connections between different zones and a flexible structural approach were introduced to meet current demands and future developments in emergency medicine. A long-term strategy was adopted, separating primary (load-bearing), secondary (non-load-bearing), and tertiary (technical) systems.
Special care was taken to integrate the new elevated entrance area into the existing complex. The façades were designed to form a coherent architectural language across all buildings on site.
One of the greatest challenges was to carry out the extension and renovation work without interrupting the emergency department’s continuous 24/7 operations. To meet this requirement, the project was divided into 12 phases. Temporary service routes ensured uninterrupted functioning over the 48-month construction period.


