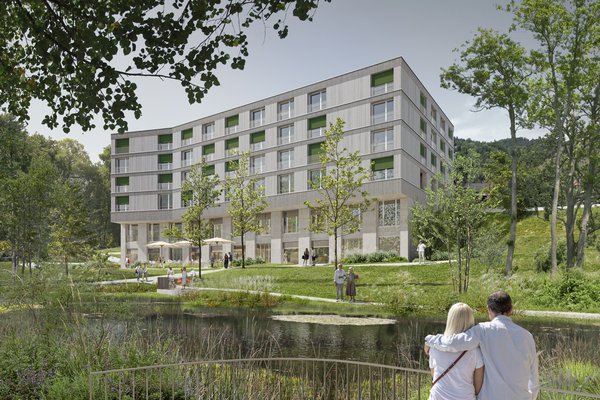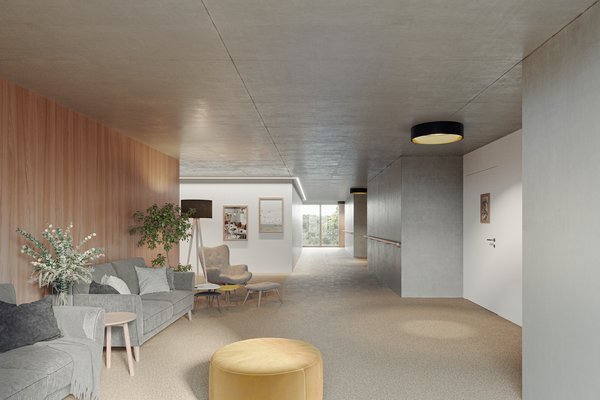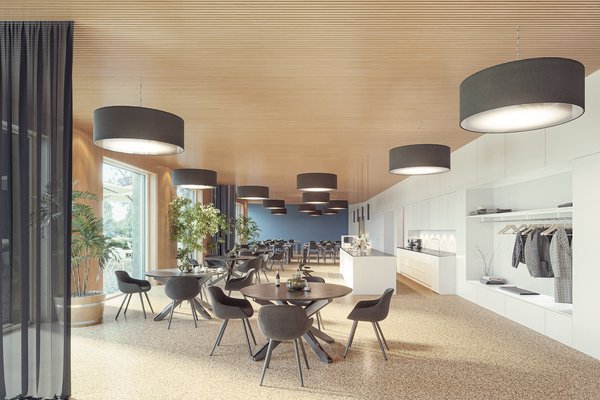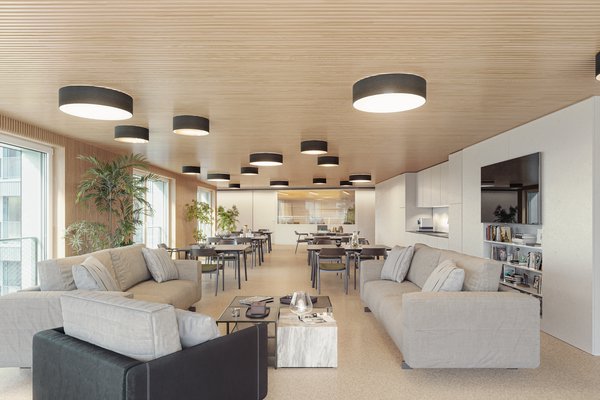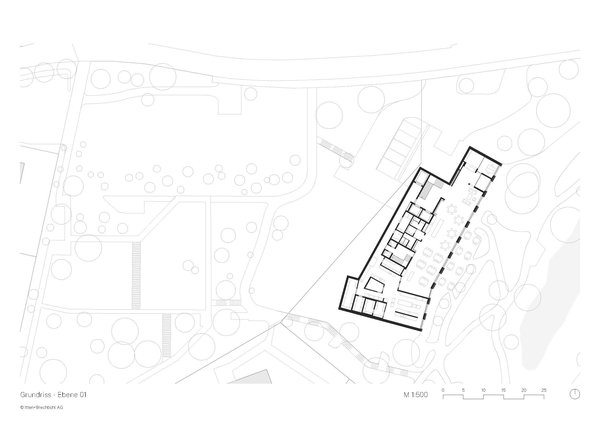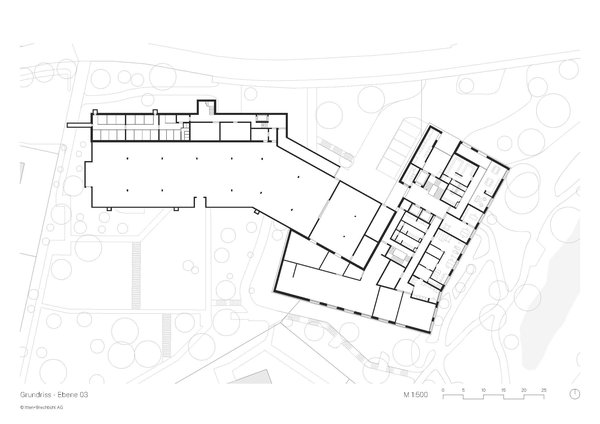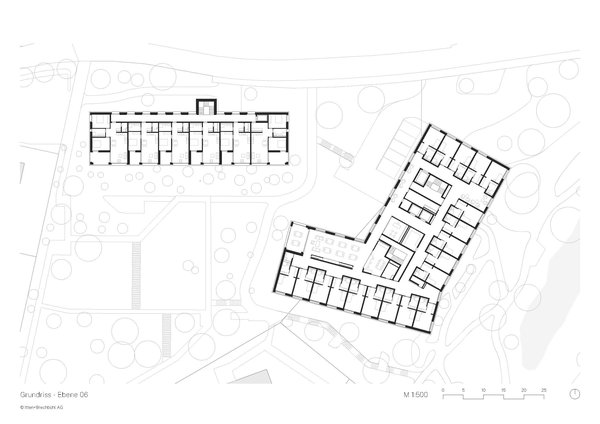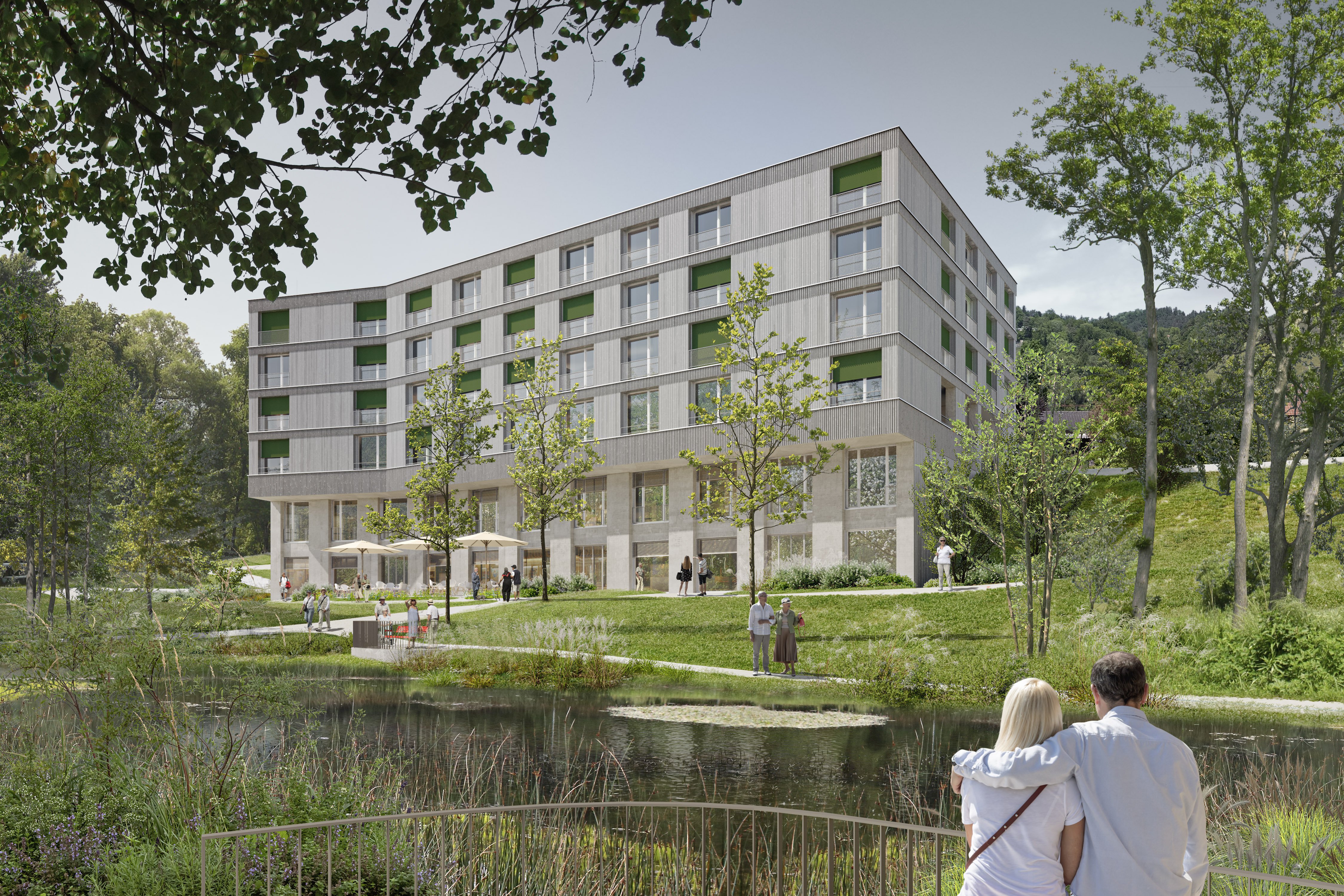
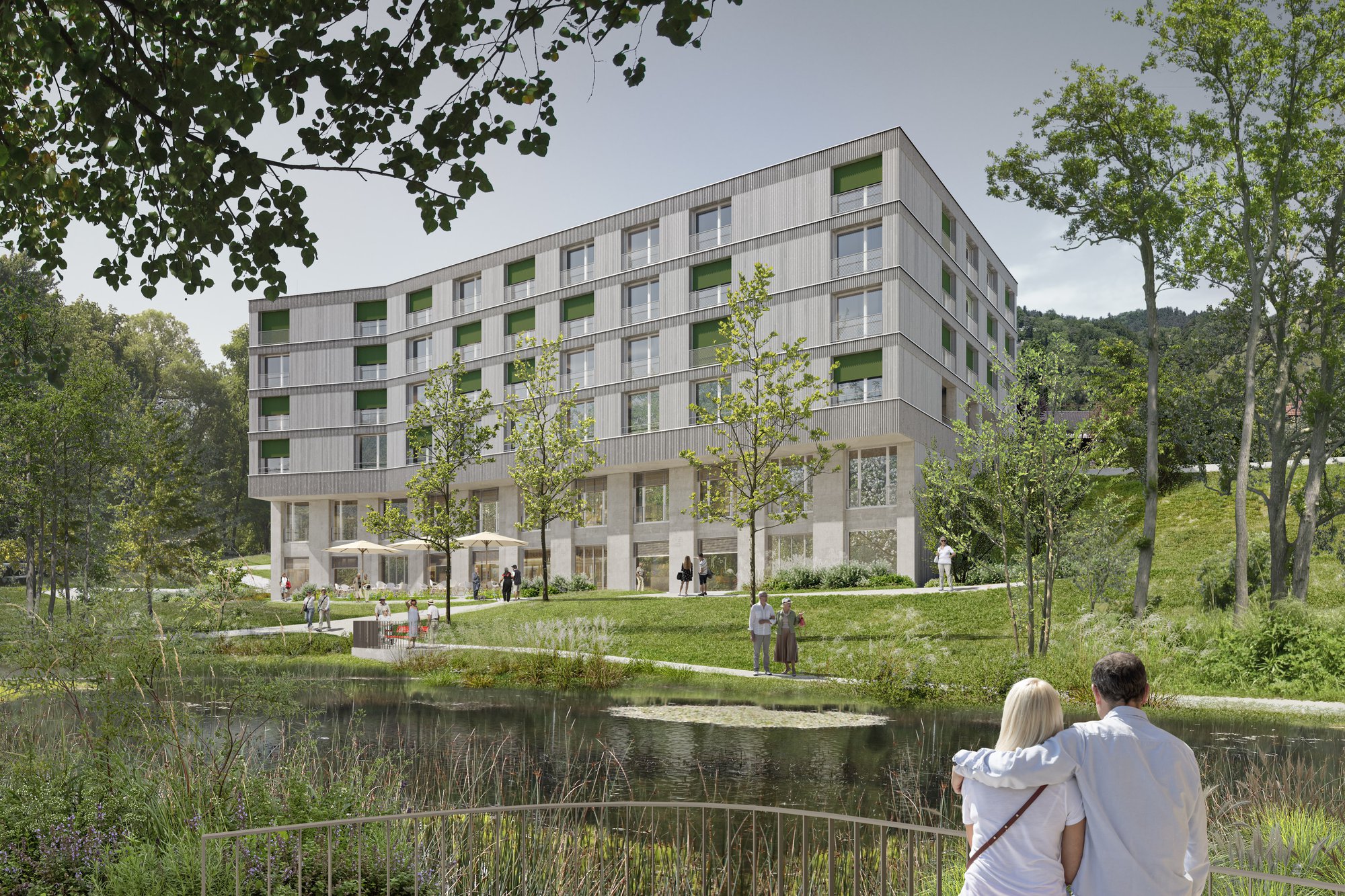
Back
Balgach, Switzerland
Verahus Balgach
| Commissioner | Political Community Balgach | ||||||||||||||||
| Competition | 2022 | ||||||||||||||||
| Planning / Construction | 2023-2029 | ||||||||||||||||
| Services provided by IB |
|
||||||||||||||||
| |||||||||||||||||
The new addition to Balgach’s Verahus Center houses 57 care beds and 18 senior-friendly apartments. IB designed the project, which comprises two buildings, and is responsible for its planning and execution. The focus is on modern functionality, sustainable materials, and a harmonious integration into the urban environment.
Opened in 1967, the Verahus is a residential and home care facility for older adults. Located in a charming, sloped setting below Grünenstein Castle, it offers a view over the St. Gallen Rhine Valley. The name Verahus, Vera House in English, pays tribute to the organization’s founder, Vera Schmidheiny. Despite several renovation programs, most recently in 2013, the original building had ceased to meet the modern standards expected of long-term care homes, prompting the local authorities in Balgach to rebuild from scratch. The new center consists of the six-floor Verahus care home and 18 apartments for seniors located in their own three-story block.
Permeability fosters encounter and exchange
Both functionally and aesthetically appealing, the architecture responds to the very specific needs of a residential and home care center for the older population. The Verahus itself rises six stories, two set back into the slope, and fits comfortably into the larger context. Architecturally, the design is guided by the principles of transparency and openness. Large windows provide light-flooded rooms and blur the physical boundaries between the building and the wooded landscape around it. A central three-story lobby area sets the tone for the interior, forming the beating heart of the center and connecting the two access levels. Built in exposed concrete and timber, the facade conveys a modern yet welcoming feel.
An understated urban design that merges with the natural environment
The new Verahus runs parallel to the slope, while the apartment block follows the line of the existing building, nestling the new structures comfortably within the mature landscaped grounds. The slightly angled facade of the residential home reduces the visual impact of its height and bulk. The buildings are arranged to frame two enclosed green spaces. A small lake, formed as part of a project working on a local stream, draws the natural environment into the landscape design and creates a distinctive, calm, and reassuring atmosphere for residents.
Aesthetically appealing, functional materials
The combination of exposed concrete and timber creates a sturdy building that directly connects with the neighboring landscape. The exposed concrete gives the structure a clear, modern look, while the wood used both on the exterior and interior, adds warmth and a sense of comfort.
Improving quality of life
A mix of generous communal spaces and cozy corners encourages encounter and exchange, while quieter areas provide more intimate, private retreats. The carefully considered design of the residents’ rooms, based on a uniform column grid, heightens the feeling of spaciousness.
Three units, each containing 19 beds, are organized around two central cores that house offices and support space as well as providing access to the care units. This structure optimizes internal pathways, facilitating the day-to-day work of care staff with direct benefits for residents. The senior-friendly apartments face south onto the gardens and offer direct access to the care home. Overall, the architecture creates an environment tailored to the needs of the older population, designed to convey a feeling of security and dignity.
