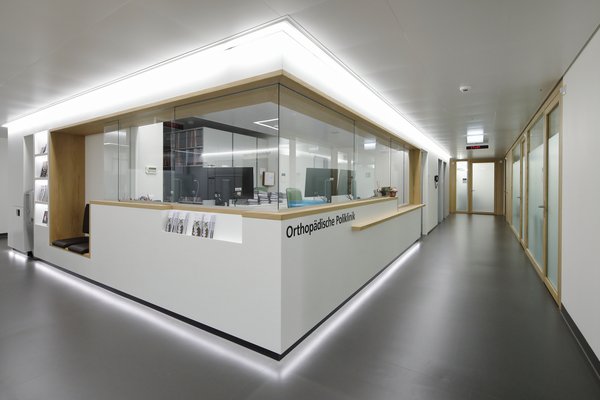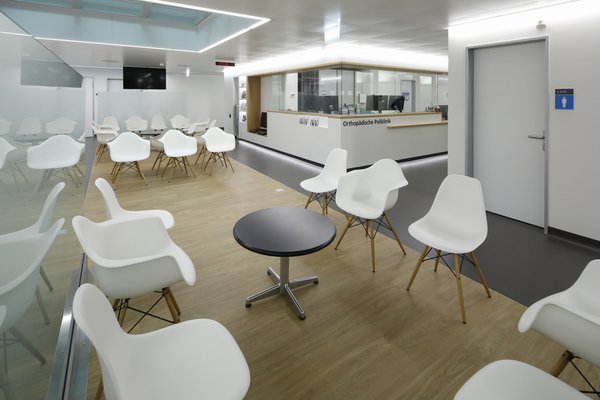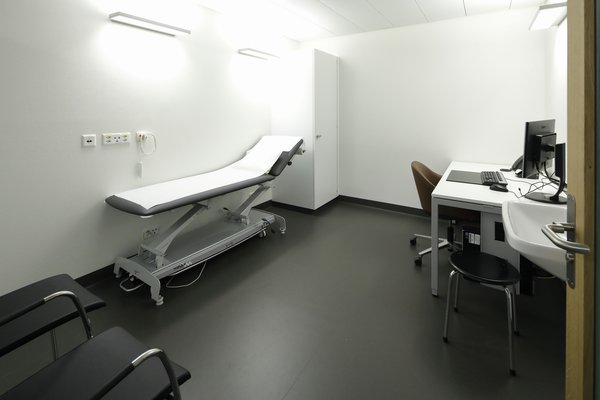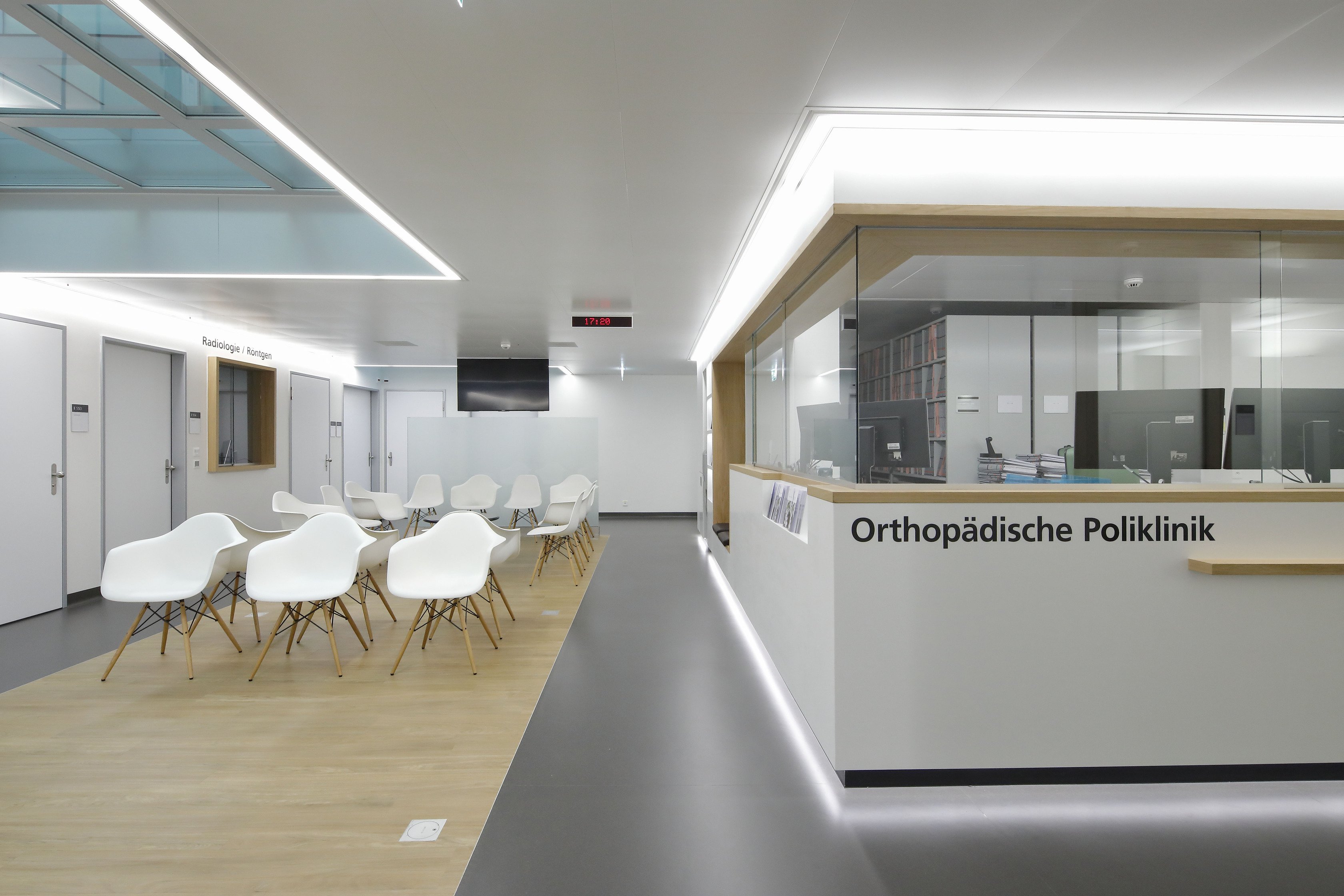
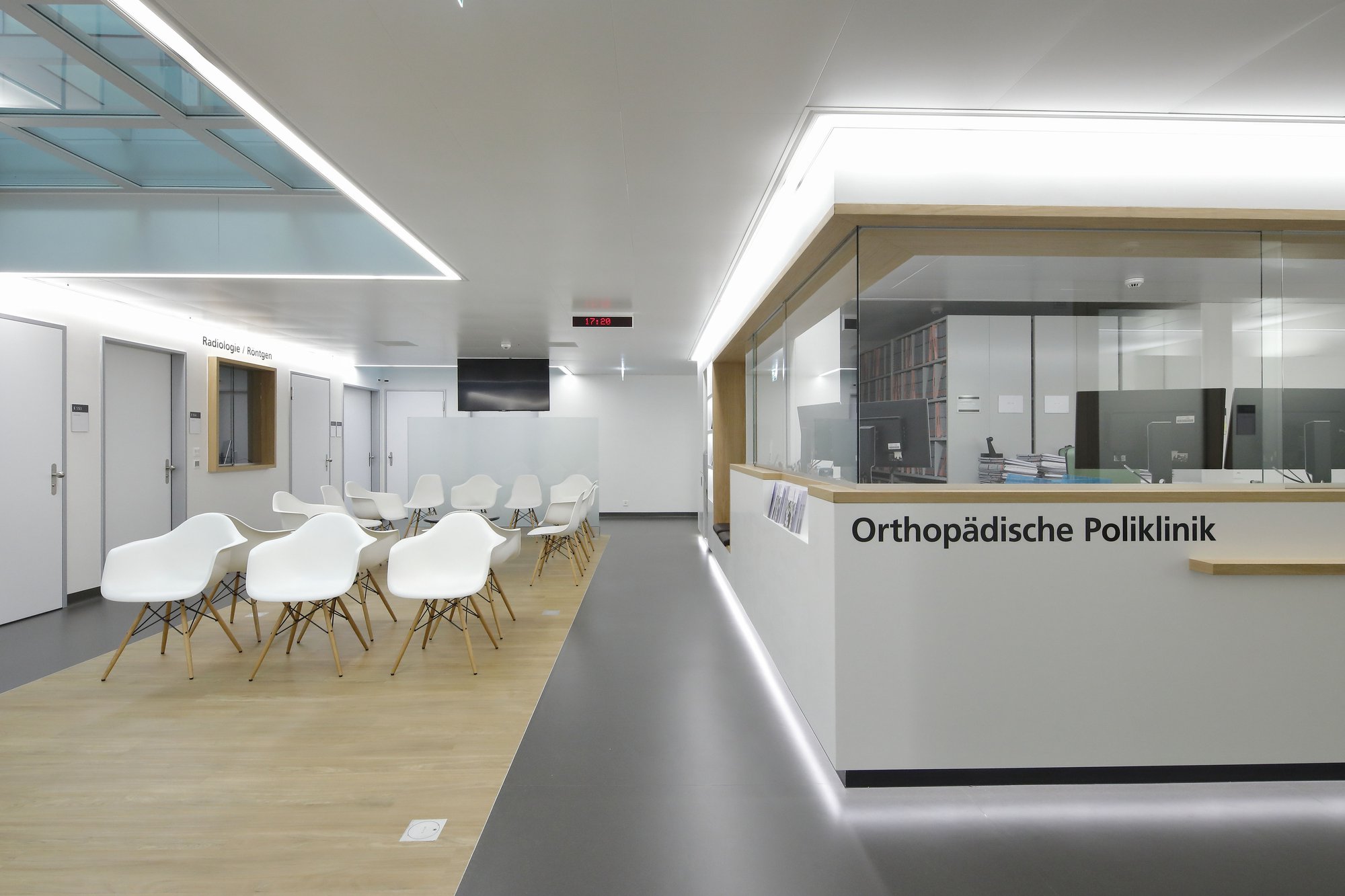
Client
Inselspital Bern
Architect
Itten+Brechbühl AG
Start of construction
March 2016
Start of operation
September 2016
Floor area
520 m2
Construction volume
1600 m3
Photos
Philipp Zinniker, Bern
Back
Bern, Switzerland
Polyclinic Orthopaedics, INO, Inselspital
| Commissioner | Inselspital Bern | ||||||
| Planning / Construction | March / September 2016 | ||||||
| Services provided by IB |
|
||||||
| Surface area | 520 m2 | ||||||
| Construction volume | 1'600 m3 | ||||||
| |||||||
On Floor E of the INO (Intensive Care, Emergency, and Surgical Centre) an available open space was fitted out for the Orthopaedic department.
The project included eleven treatment nooks, a plaster room, minor surgery room, two X-ray rooms, as well as reception and patient waiting room. The staff rooms for meetings, lounge, and archive are set back from the public areas.
The materials used in the Orthopaedic unit largely match the Inselspital’s overall concept, though the area is partially enhanced by components in oak, providing a comfortable ambience for the patient area. The lighting concept relies on a pleasant interplay of daylight and artificial light.
