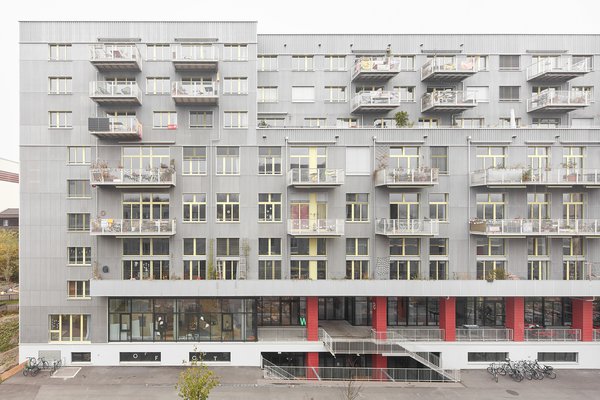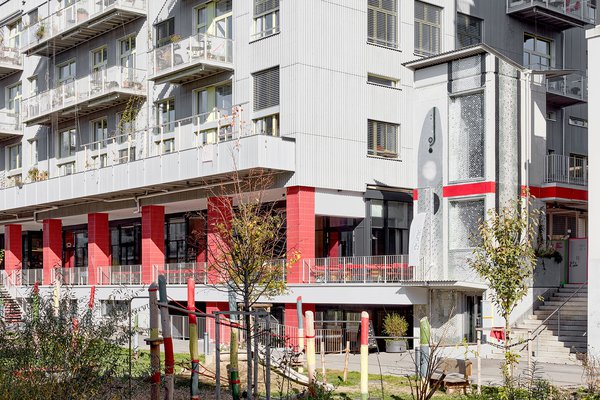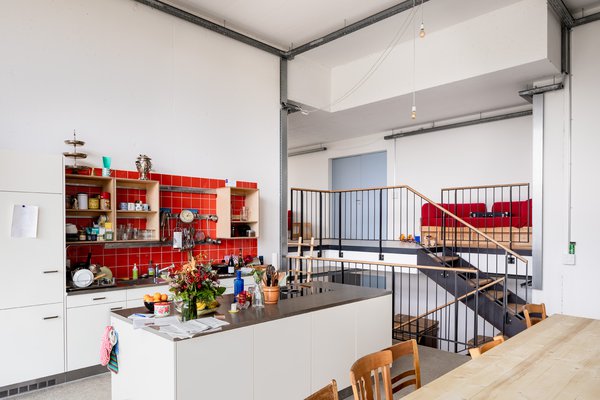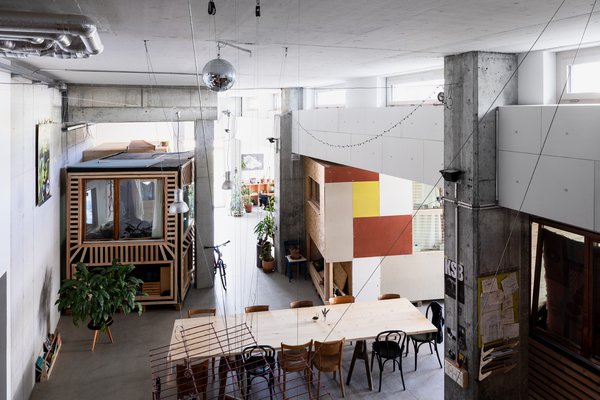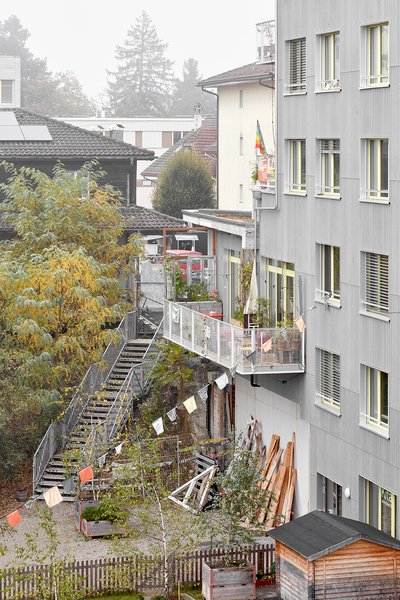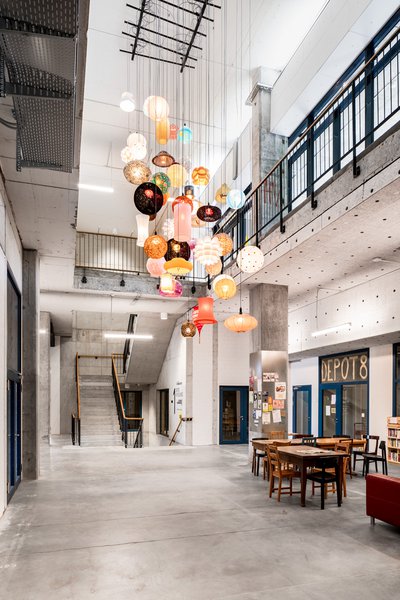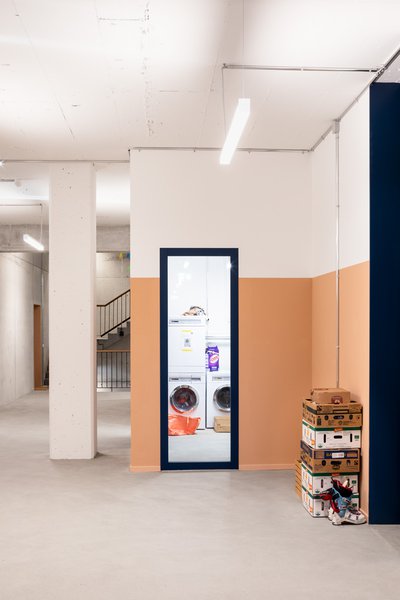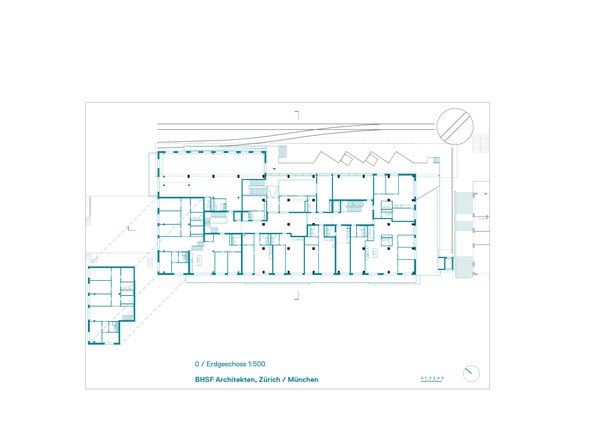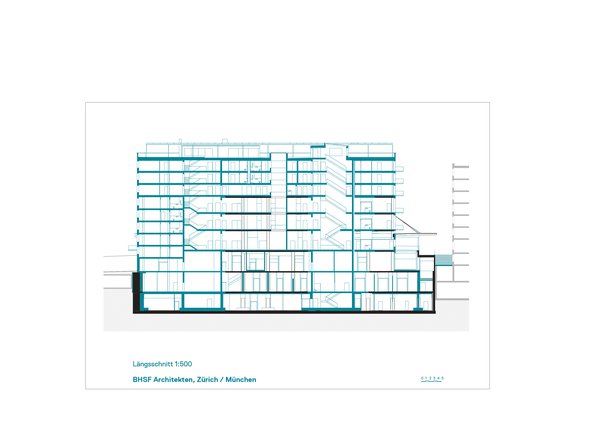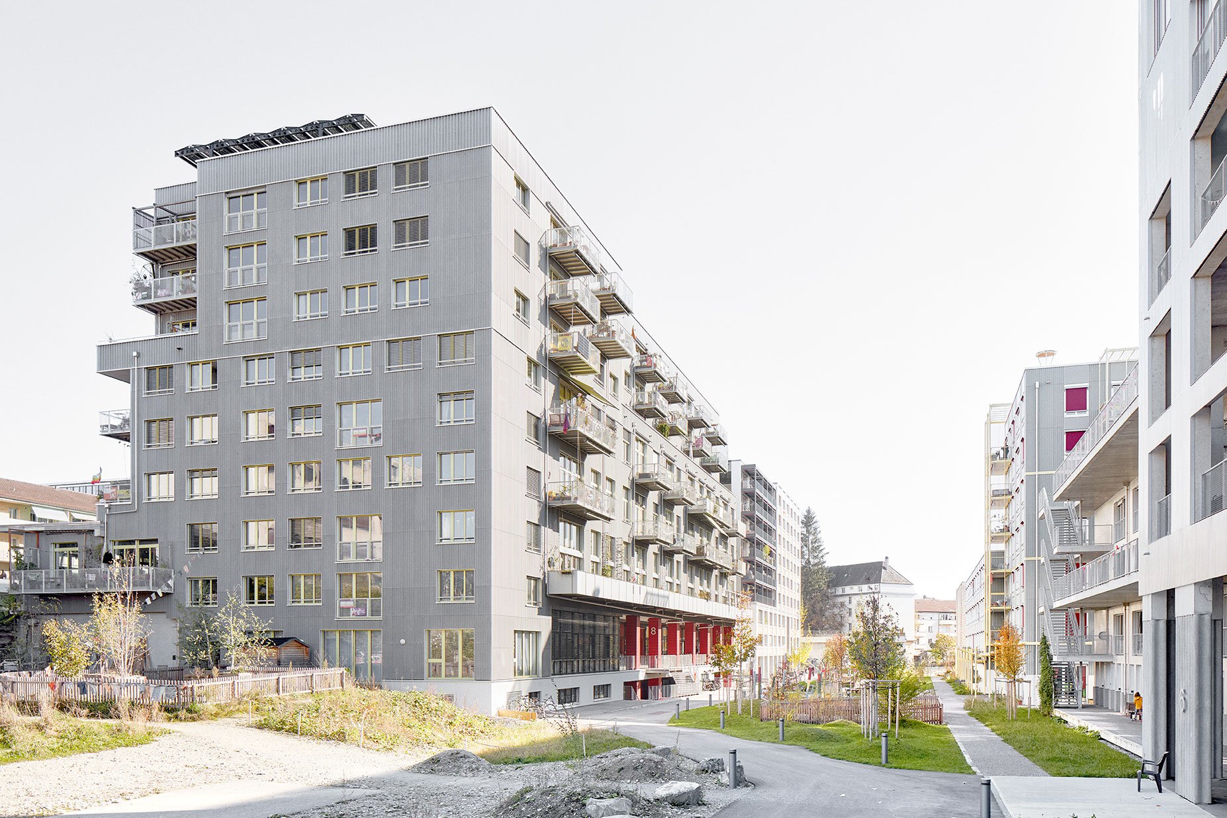
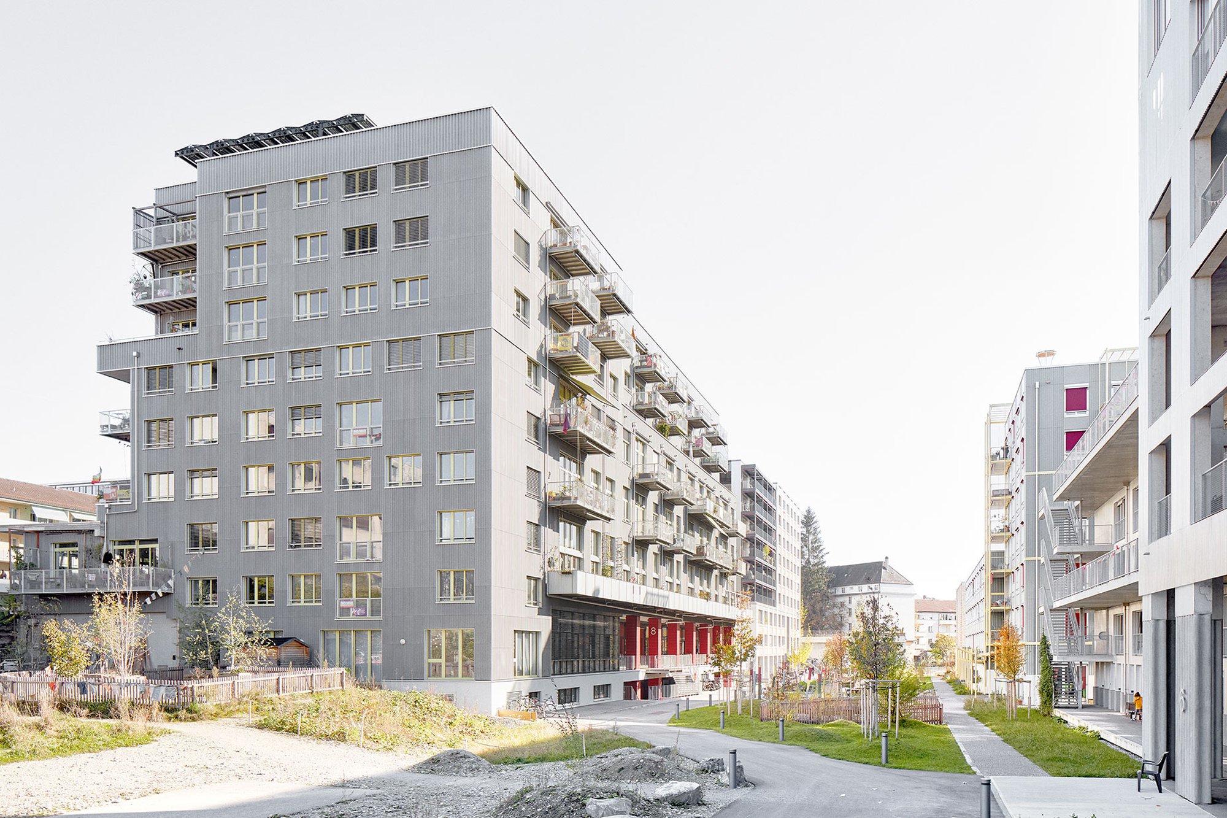
Back
Bern, Switzerland
Holligerhof 8 (Güterstrasse 8)
| Program | Conversion of a former warehouse building: Residential and commercial; 60 new apartments of various types, small, family and large apartments as well as shared apartments, cluster apartments and a self-conversion apartment, diverse communal areas, central foyer, roof terrace with rooftop kitchen and gardens, commercial premises, restaurant, daycare center | ||||||||||||||||||||
| Client | Wohnbaugenossenschaft Warmbächli | ||||||||||||||||||||
| Direct comission | General planning in planning consortium with BHSF Architekten | ||||||||||||||||||||
| Planning / Construction | 2017–2021 | ||||||||||||||||||||
| Services provided by IB |
|
||||||||||||||||||||
| Architecture | BHSF Architekten GmbH, Zurich with Christian Salewski | ||||||||||||||||||||
| Surface area | 17'800 m2 | ||||||||||||||||||||
| Construction volume | 75'500 m3 | ||||||||||||||||||||
| |||||||||||||||||||||
A special project in West Bern
The complex project to change the use of Chocolat Tobler AG’s former warehouse building forms the geometrical and ideological center of the new development of Bern’s Warmbächliweg area. The fundamental decision to retain this building and change its use is symbolic for the urban planning and architectural approach that aims to save resources and give a new identity to existing constructions. A reduction of greenhouse gas emissions is achieved by the preservation of 20,000 tons of the old concrete structure and the utilization of new efficient building components. An intense participatory planning process, as well as the diversity of communal spaces both within the house and on a collectively used roof terrace, contribute to making the house a socially sustainable and at the same time cost-effective construction.
IB was entrusted with the general planning of Holligerhof in association with BHSF Architekten, in addition to the cost and construction management, and fire protection planning.
From Chocolat Tobler warehouse to multi-functional living space
The architecturally profane building stock with its excessively deep floor plans, very high rooms and massive concrete skeleton offers the potential to combine uses in a new way and rethink apartments in order to create characteristic spaces. The upper floors and three-story addition contain a combination of various large apartment types, a household extending over a whole floor, family apartments and hall-like small apartments for the different lifestyles of around 200 residents. All apartments are accessible via two generous staircases, from which “rues intérieures” lead to each floor. Private living space is complemented by diverse communal areas, a central foyer, and a large rooftop terrace with roof kitchen and gardens.
The three lower floors, which are only illuminated on the courtyard side, are reserved for communal, cultural, and commercial uses. An area of approximately 2,500 m2 is available for a variety of commercial uses such as for studios, agencies or workshops. A restaurant and the Warmbächli daycare center for children open up the house to the neighborhood community and guests. In this way, the new Holligerhof at Güterstrasse 8 becomes a lively and colorful place, with an atmosphere that keeps its industrial past alive.
