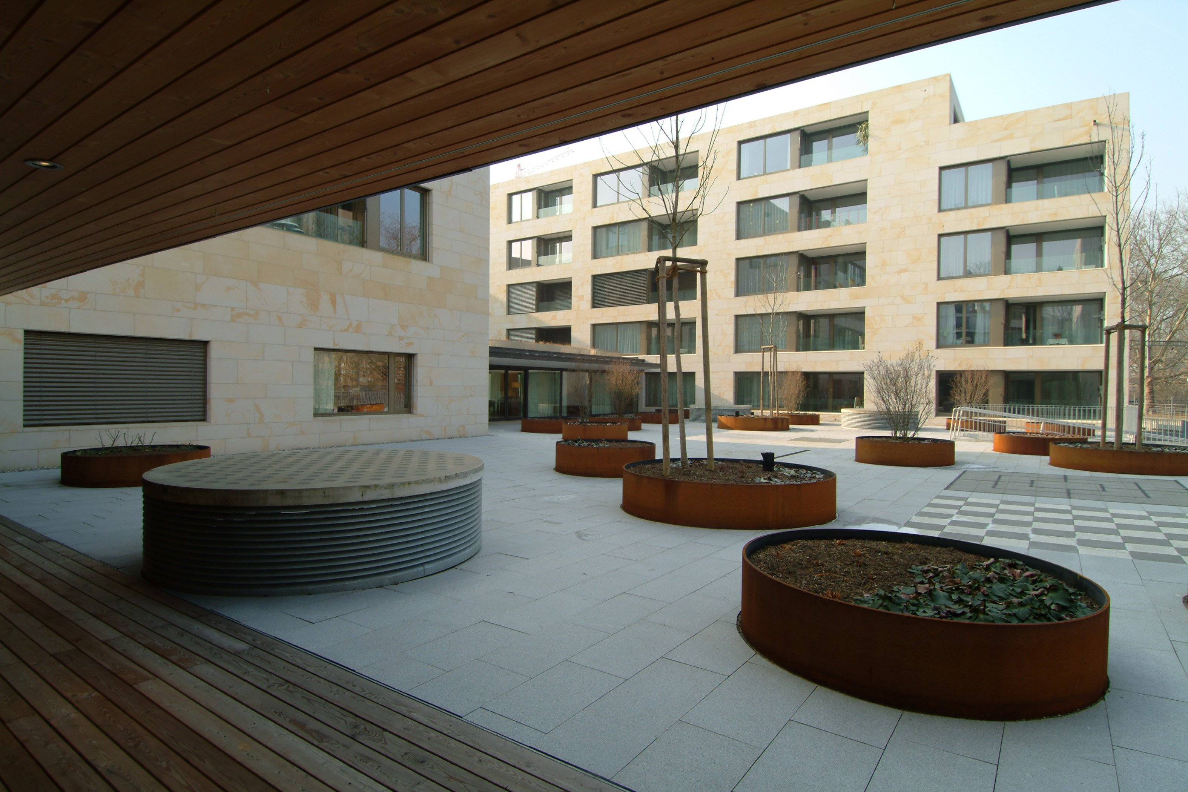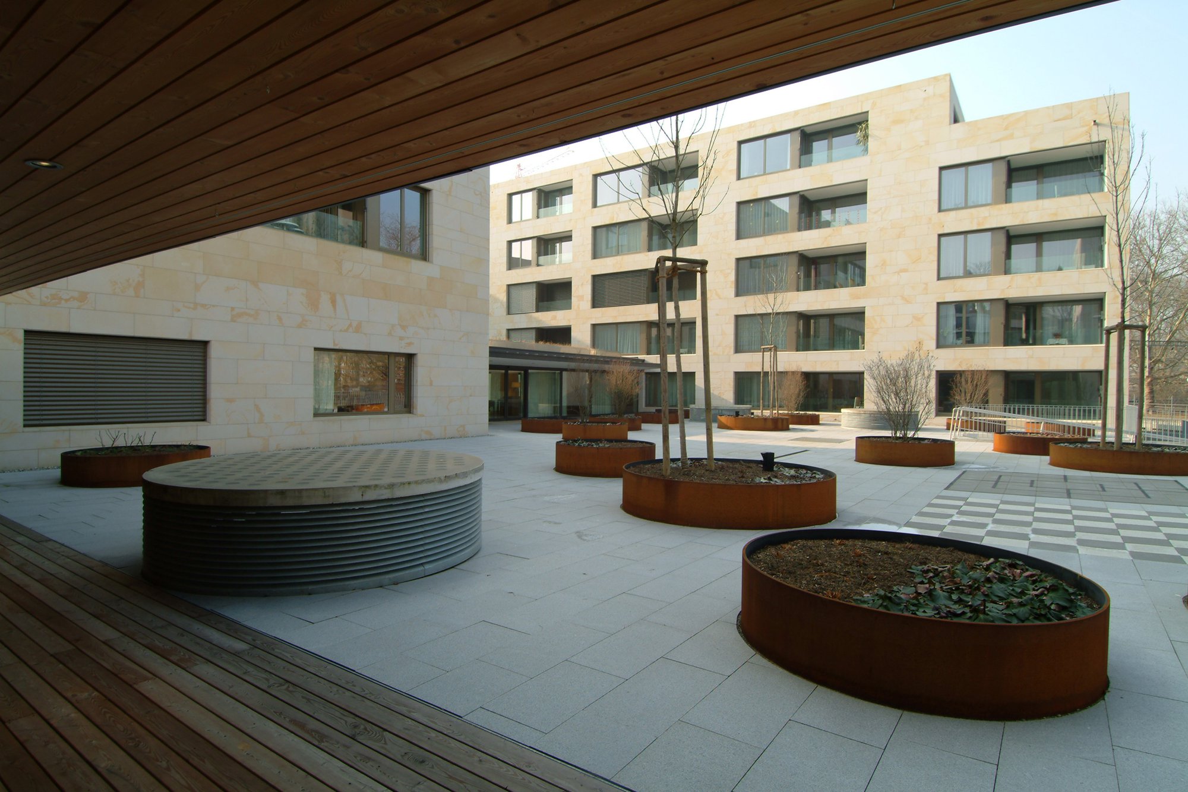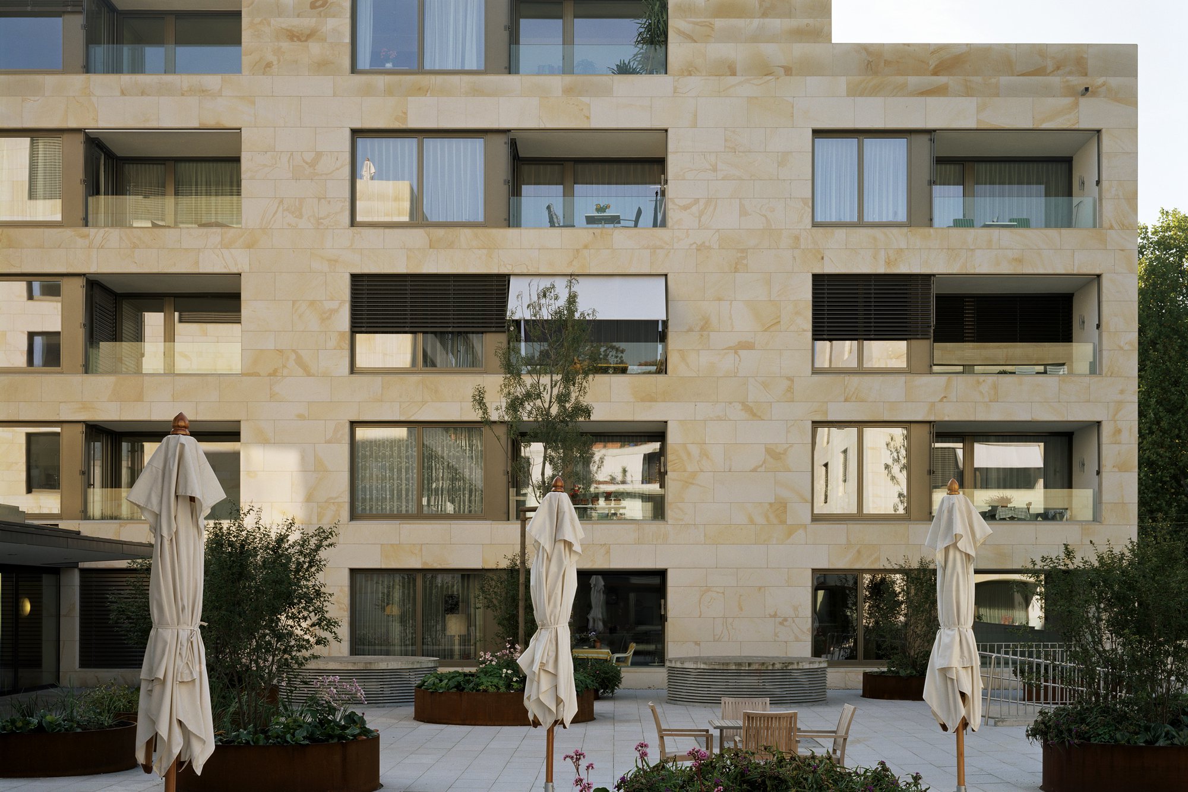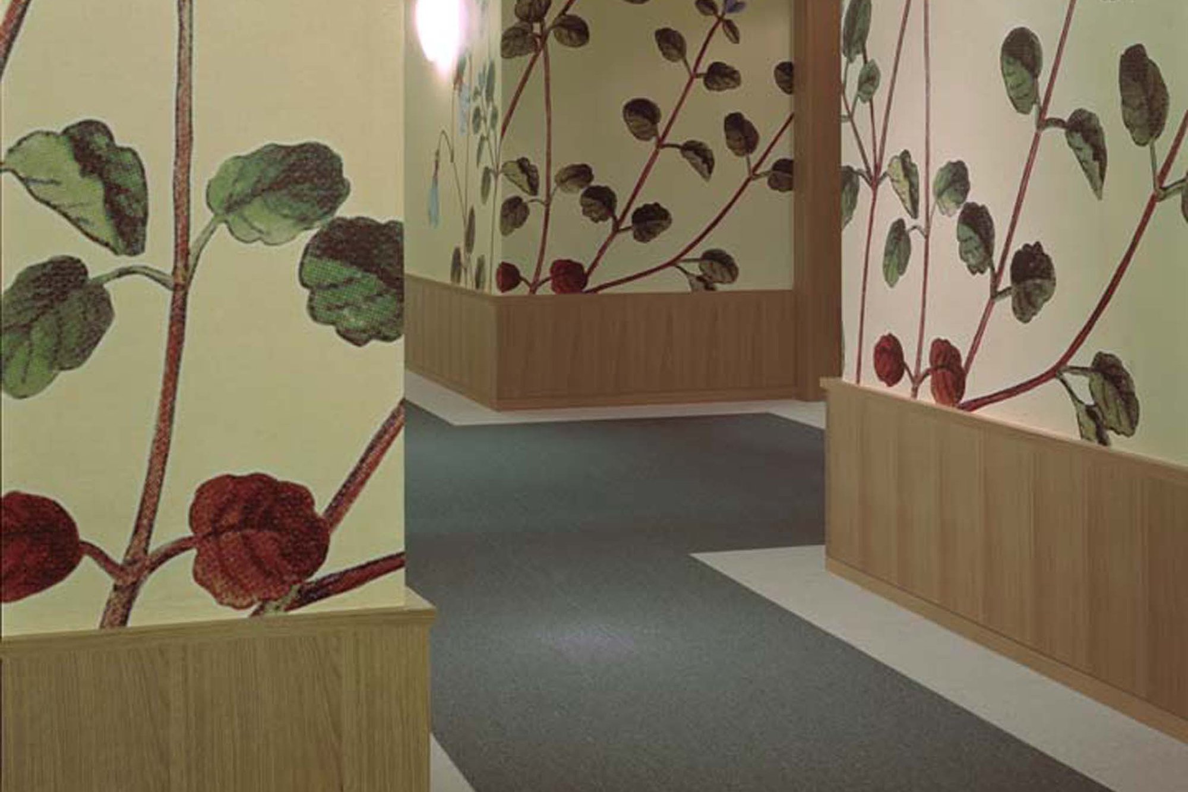
Client
PSP Properties AG
Architect / General planner
Itten+Brechbühl AG
Planning
2003–2004
Start of construction
2004
Start of operation
2005
Floor area
12 510 m2
Construction volume
44 093 m3
Apartments
78
Nursing rooms
25
Hotel rooms
2
Photos
Christian Tingström, Geneva
Back
Zurich, Switzerland
Tertianum retirement homes
| Commissioner | PSP Properties AG | ||||||
| Planning / Construction | 2003-2005 | ||||||
| Services provided by IB |
|
||||||
| Architecture | Itten+Brechbühl AG | ||||||
| General planning | Itten+Brechbühl AG | ||||||
| Surface area | 12'510 m2 | ||||||
| Construction volume | 44'093 m3 | ||||||
| |||||||
Urban living - even in old age
Far-sighted planning ensures a good social mix of residents - especially in terms of age. This is true also of the site of the former Hürlimann brewery in Zurich Enge: an urban living space has been created there, a mixture of residential, services, shops and leisure. The Tertianum retirement homes in three sections are also part of the concept. They offer space for 78 apartments and 25 care rooms. The three blocks are connected by fully glazed, pavilion-like corridors. The generous window space lets light and brightness into all living areas. At the same time, this structure serves a compact division of the space and enables each apartment to have an open loggia.


